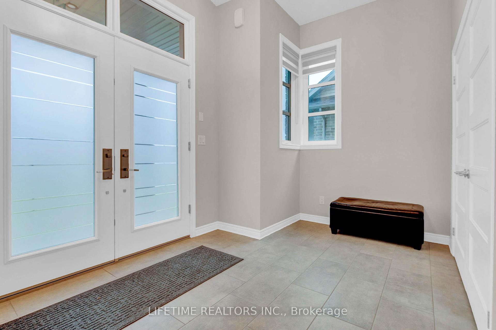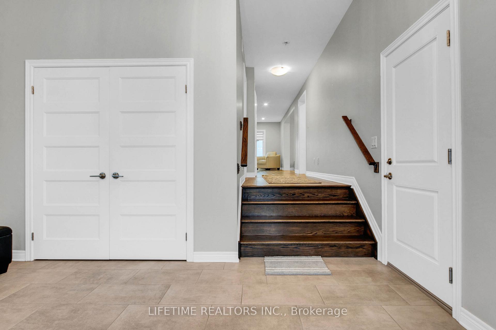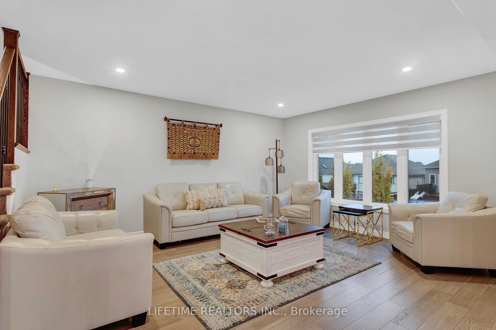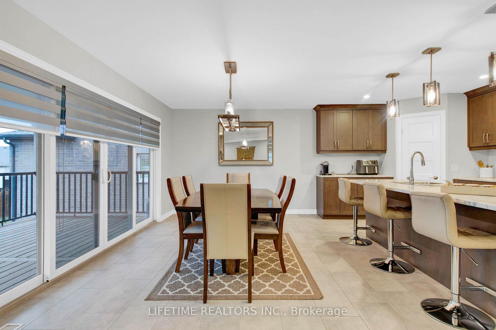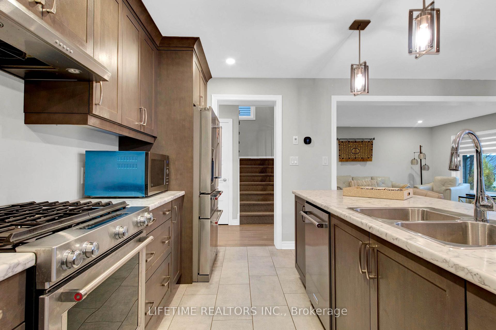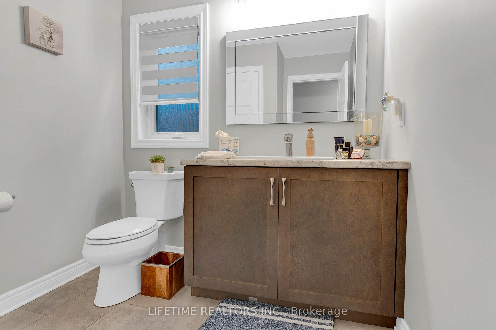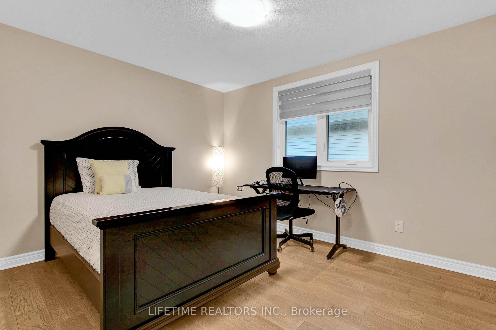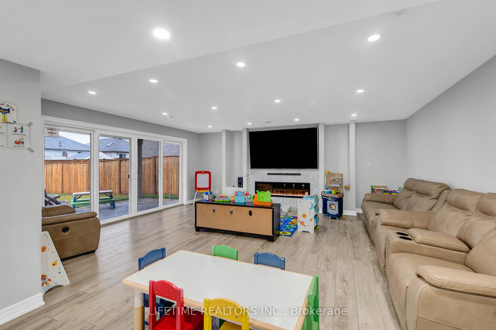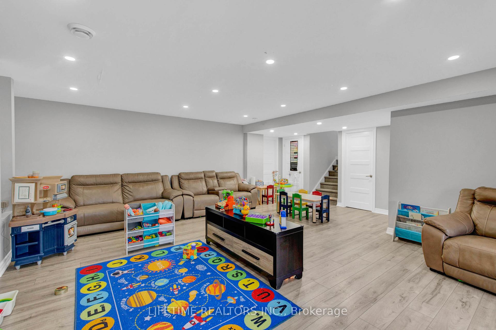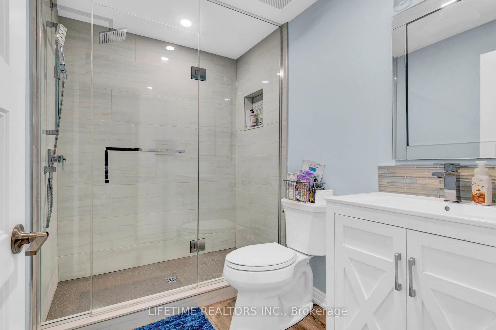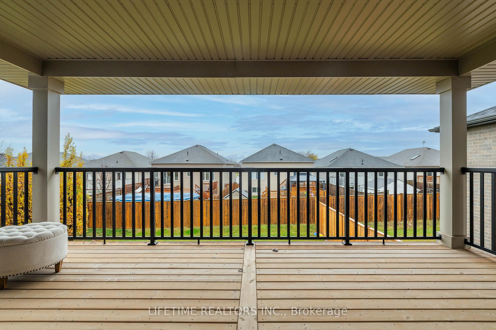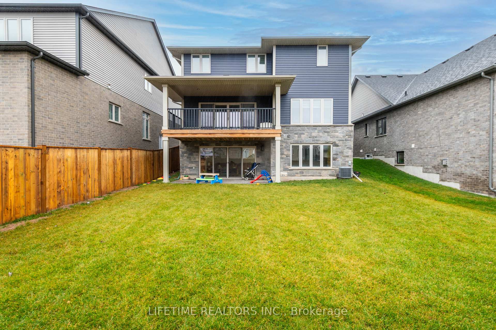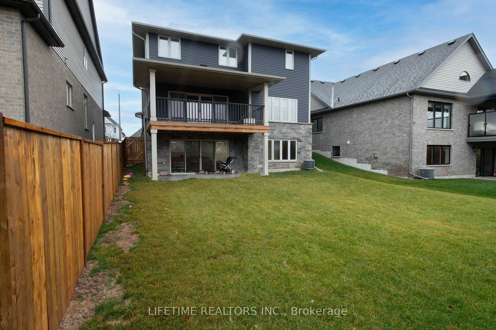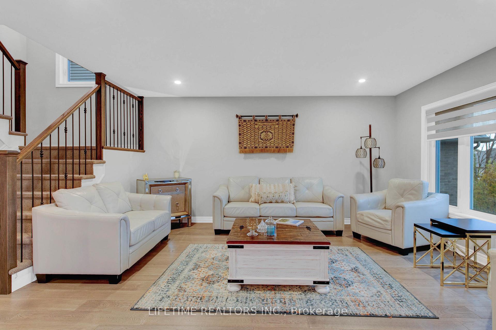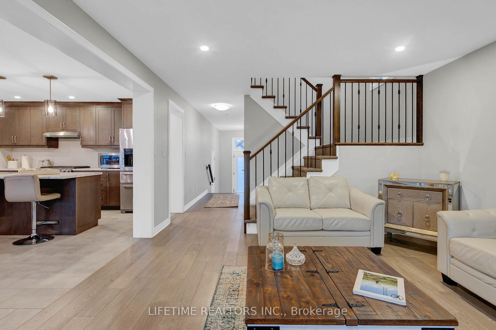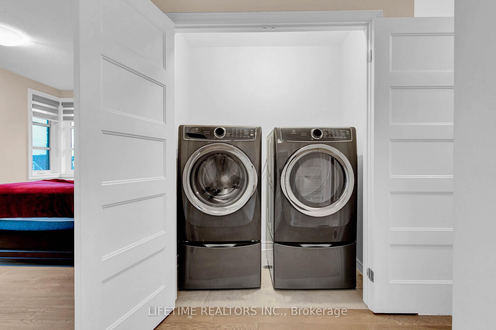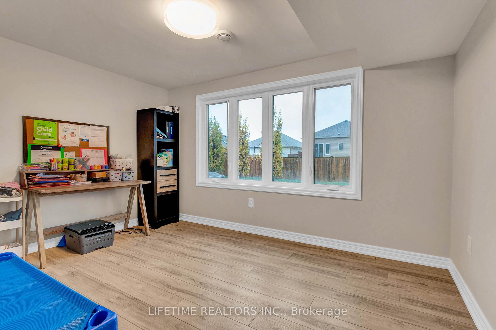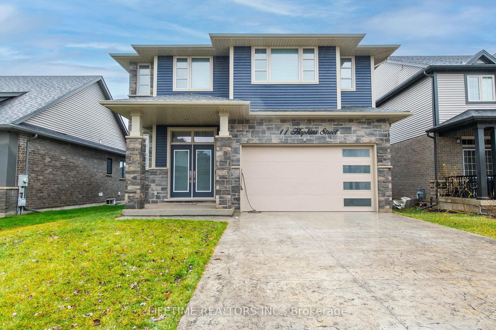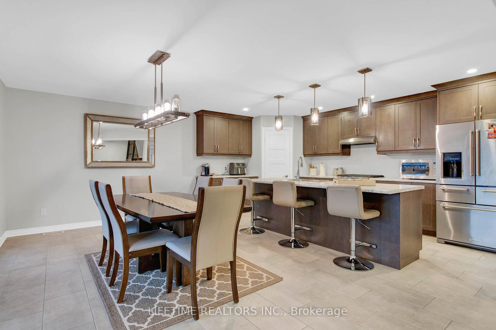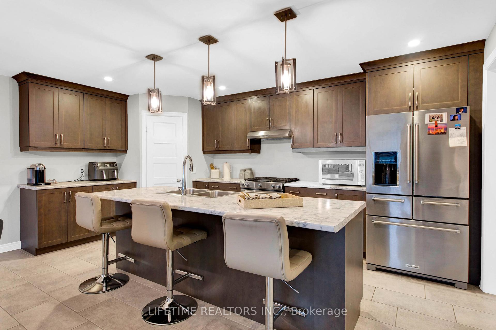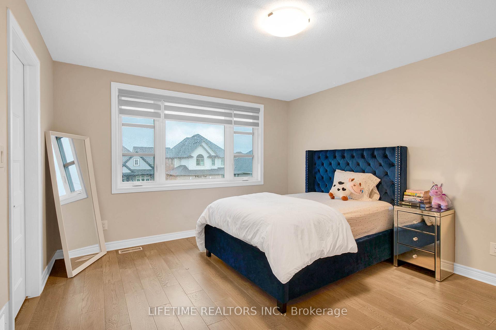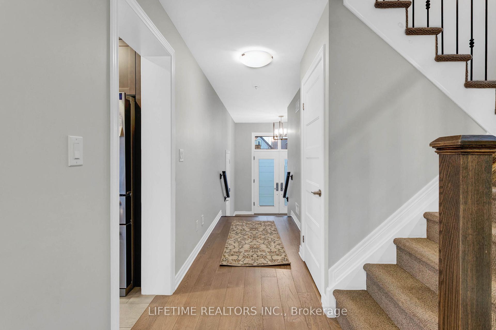$1,279,900
Available - For Sale
Listing ID: X11106925
11 Hopkins St , Thorold, L2V 0E6, Ontario
| Custom-built in 2020 by Rinaldi Homes, this stunning property seamlessly blends luxury, functionality, and style. The elegant architecture features Lafitt Stone skirting, a stamped concrete double-wide driveway, an attached garage, and a covered front entry. The airy main level boasts engineered hardwood floors, a custom kitchen with ceiling-height cabinetry, a large center island, and a walk-in pantry. A separate dining room with balcony access flows into the spacious living room. Upstairs, the primary suite includes a walk-in closet and ensuite with a glass shower and double vanity, accompanied by three additional bedrooms with walk-in closets, a 4pc bath, and a convenient laundry. The basement features one bedroom legal apartment, with a permit application already submitted. The seller has agreed to provide the finalized legal permit before closing, ensuring compliance and peace of mind.The finished lower level offers a family room with a gas fireplace, a 5th bedroom, and a 3pc bath along with a kitchen and a separate laundry. Outdoor spaces include a covered patio, balcony, and a natural gas line for BBQs, perfect for entertaining. Thoughtful design, quality finishes, and natural light define thisexquisitehome. |
| Price | $1,279,900 |
| Taxes: | $6655.00 |
| Address: | 11 Hopkins St , Thorold, L2V 0E6, Ontario |
| Lot Size: | 43.00 x 115.00 (Feet) |
| Directions/Cross Streets: | Between Towpath and Merrit |
| Rooms: | 11 |
| Rooms +: | 4 |
| Bedrooms: | 4 |
| Bedrooms +: | 1 |
| Kitchens: | 1 |
| Kitchens +: | 1 |
| Family Room: | N |
| Basement: | Apartment, Fin W/O |
| Approximatly Age: | 0-5 |
| Property Type: | Detached |
| Style: | 2-Storey |
| Exterior: | Stone, Vinyl Siding |
| Garage Type: | Attached |
| (Parking/)Drive: | Private |
| Drive Parking Spaces: | 2 |
| Pool: | None |
| Approximatly Age: | 0-5 |
| Approximatly Square Footage: | 2500-3000 |
| Fireplace/Stove: | Y |
| Heat Source: | Gas |
| Heat Type: | Forced Air |
| Central Air Conditioning: | Central Air |
| Sewers: | Sewers |
| Water: | Municipal |
$
%
Years
This calculator is for demonstration purposes only. Always consult a professional
financial advisor before making personal financial decisions.
| Although the information displayed is believed to be accurate, no warranties or representations are made of any kind. |
| LIFETIME REALTORS INC. |
|
|

Dir:
416-828-2535
Bus:
647-462-9629
| Book Showing | Email a Friend |
Jump To:
At a Glance:
| Type: | Freehold - Detached |
| Area: | Niagara |
| Municipality: | Thorold |
| Neighbourhood: | 562 - Hurricane/Merrittville |
| Style: | 2-Storey |
| Lot Size: | 43.00 x 115.00(Feet) |
| Approximate Age: | 0-5 |
| Tax: | $6,655 |
| Beds: | 4+1 |
| Baths: | 4 |
| Fireplace: | Y |
| Pool: | None |
Locatin Map:
Payment Calculator:

