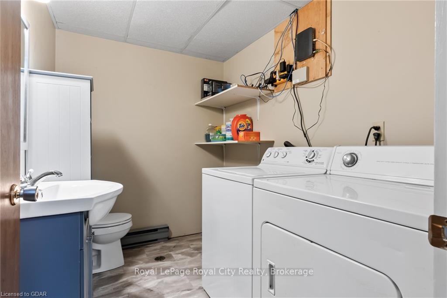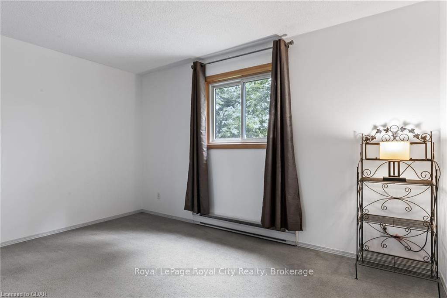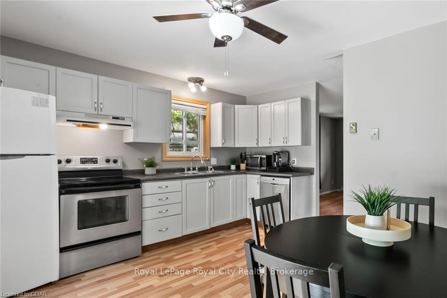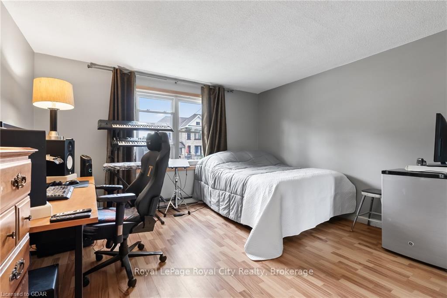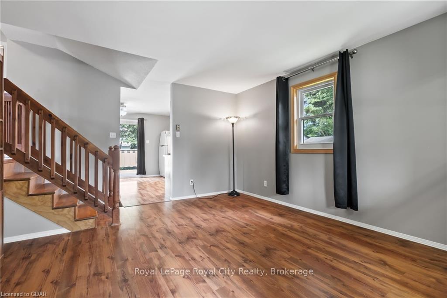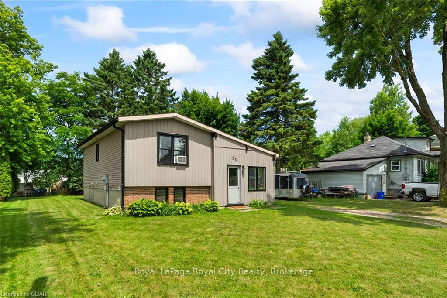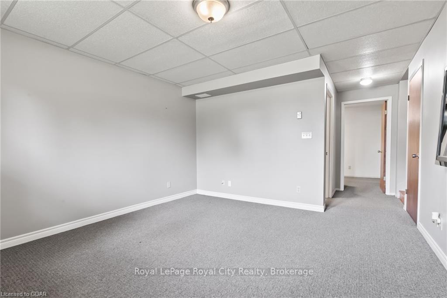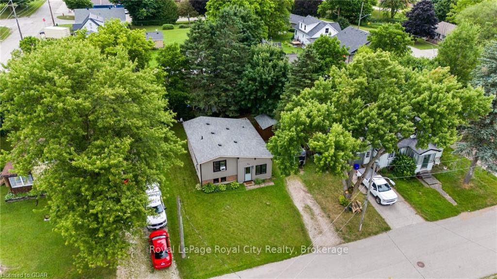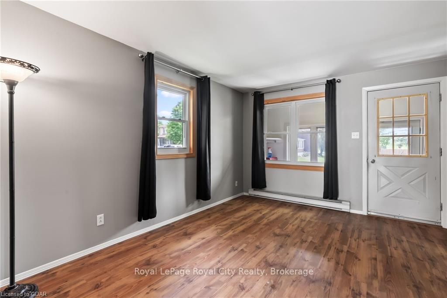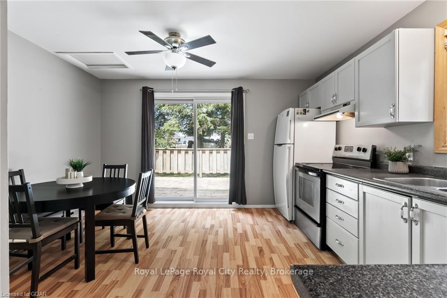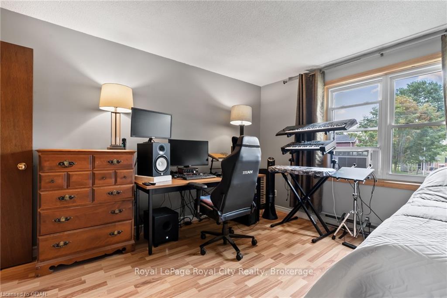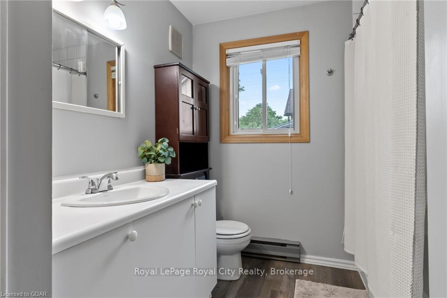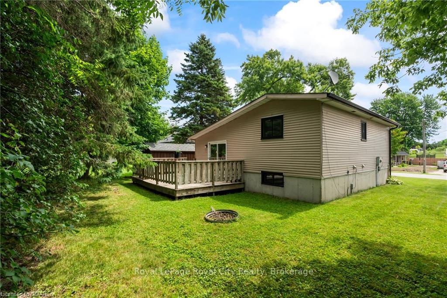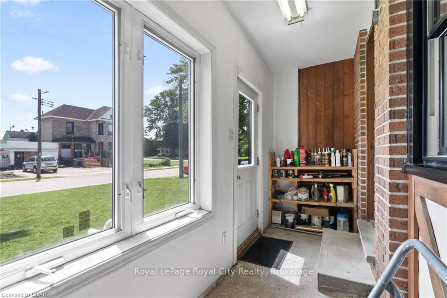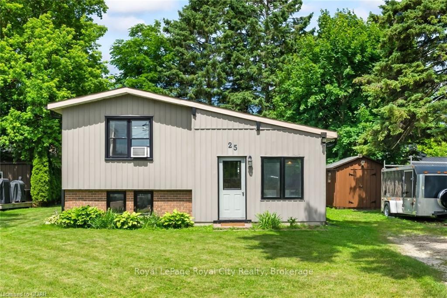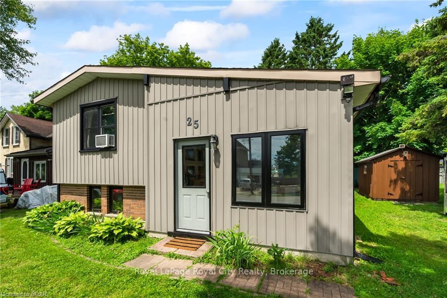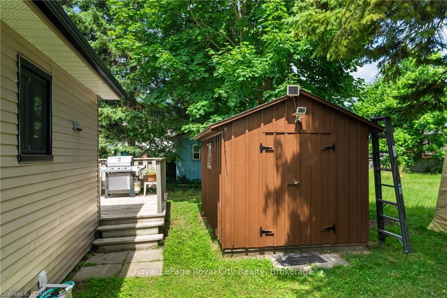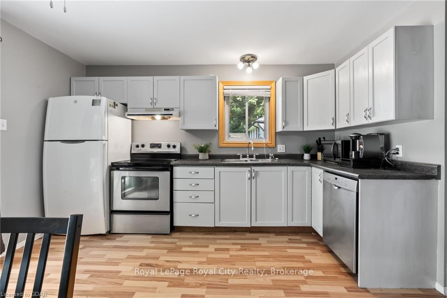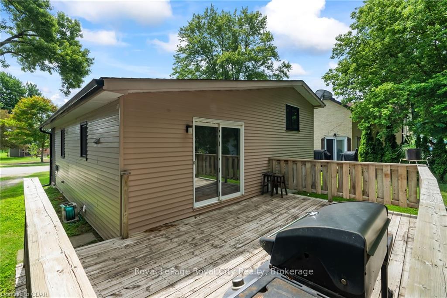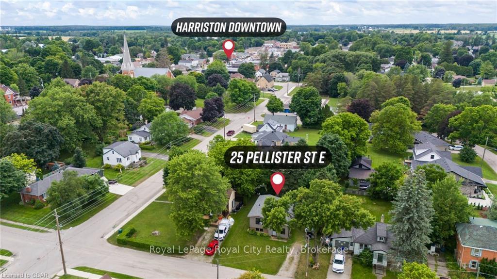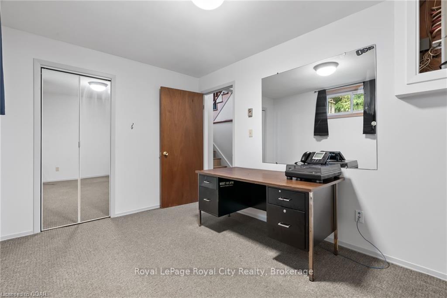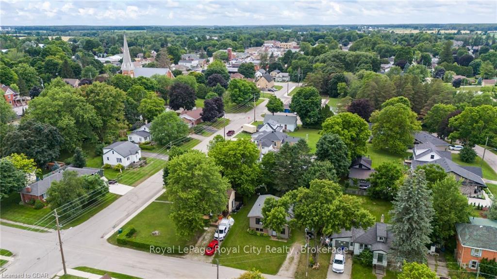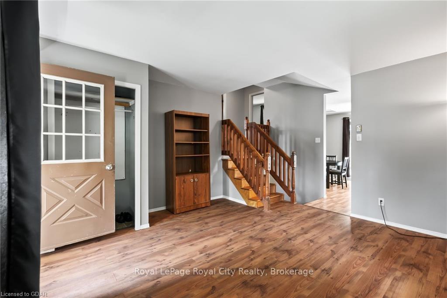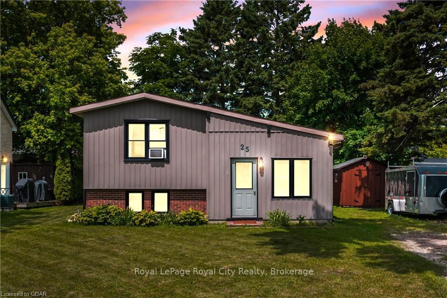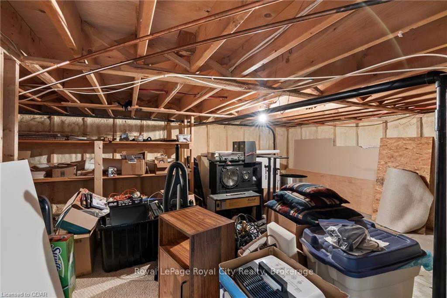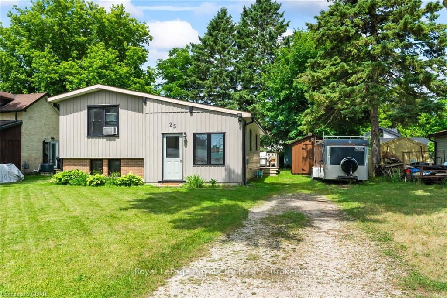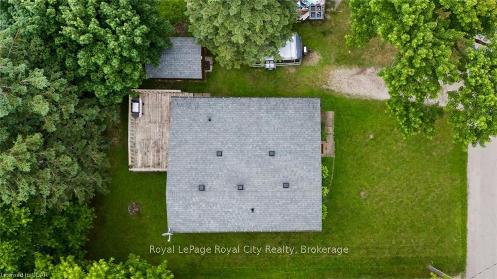$499,000
Available - For Sale
Listing ID: X10875687
25 PELLISTER St East , Minto, N0G 1Z0, Ontario
| Are you looking for a charming move-in ready home with stunning curb appeal in a friendly neighbourhood at an incredible price point? Look no further you've found the one! Step inside to discover a well designed layout that flows effortlessly and is bathed in natural light. The main floor boasts an inviting living area that seamlessly connects to the kitchen and dining space. From here, sliding doors lead to your private back deck, an ideal spot for entertaining guests or enjoying a quiet morning coffee. The upper level features two spacious bedrooms with ample closet space and a 4-piece bathroom. The lower level offers additional versatility with a third bedroom, a convenient 2-piece bathroom with laundry, and a generous recreation room that can easily be converted into a fourth bedroom if desired. This home is perfectly situated within walking distance to parks, playgrounds, schools, and a community pool and recreation center. Plus, you're just moments away from downtown restaurants, grocery stores, and a variety of shopping options. This home offers an incredible opportunity with many wonderful features to explore. |
| Price | $499,000 |
| Taxes: | $2181.80 |
| Assessment: | $154000 |
| Assessment Year: | 2024 |
| Address: | 25 PELLISTER St East , Minto, N0G 1Z0, Ontario |
| Lot Size: | 62.99 x 82.57 (Feet) |
| Acreage: | < .50 |
| Directions/Cross Streets: | Pellister St east from Elora (Main) St, property on N/S of second block. |
| Rooms: | 6 |
| Rooms +: | 4 |
| Bedrooms: | 2 |
| Bedrooms +: | 1 |
| Kitchens: | 1 |
| Kitchens +: | 0 |
| Basement: | Full, Part Fin |
| Approximatly Age: | 31-50 |
| Property Type: | Detached |
| Style: | Other |
| Exterior: | Vinyl Siding |
| (Parking/)Drive: | Other |
| Drive Parking Spaces: | 2 |
| Pool: | None |
| Laundry Access: | Ensuite |
| Approximatly Age: | 31-50 |
| Fireplace/Stove: | N |
| Heat Source: | Electric |
| Heat Type: | Baseboard |
| Central Air Conditioning: | Window Unit |
| Elevator Lift: | N |
| Sewers: | Sewers |
| Water: | Municipal |
$
%
Years
This calculator is for demonstration purposes only. Always consult a professional
financial advisor before making personal financial decisions.
| Although the information displayed is believed to be accurate, no warranties or representations are made of any kind. |
| Royal LePage Royal City Realty |
|
|

Dir:
416-828-2535
Bus:
647-462-9629
| Book Showing | Email a Friend |
Jump To:
At a Glance:
| Type: | Freehold - Detached |
| Area: | Wellington |
| Municipality: | Minto |
| Neighbourhood: | Harriston |
| Style: | Other |
| Lot Size: | 62.99 x 82.57(Feet) |
| Approximate Age: | 31-50 |
| Tax: | $2,181.8 |
| Beds: | 2+1 |
| Baths: | 2 |
| Fireplace: | N |
| Pool: | None |
Locatin Map:
Payment Calculator:

