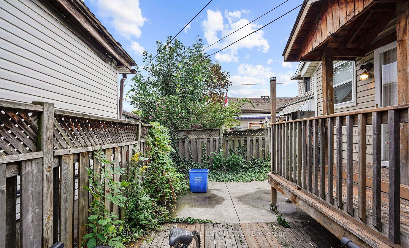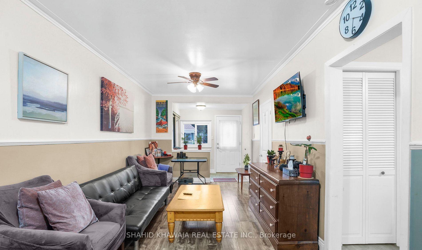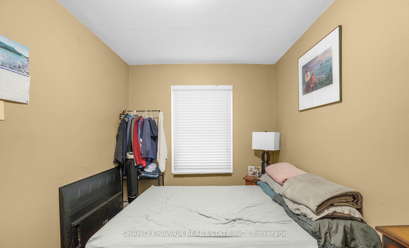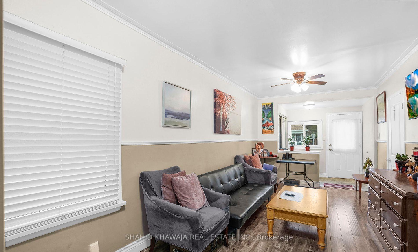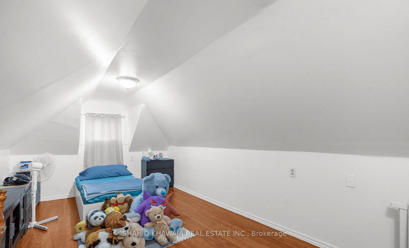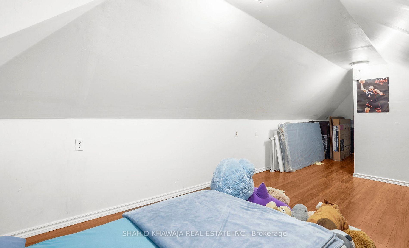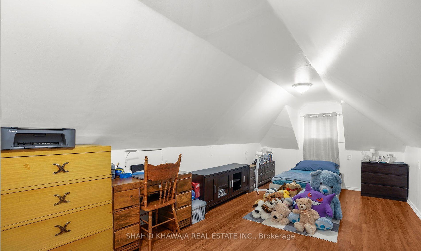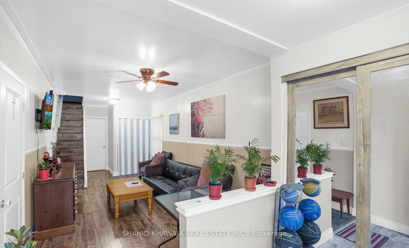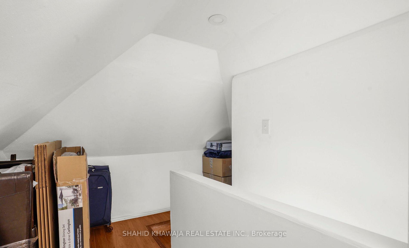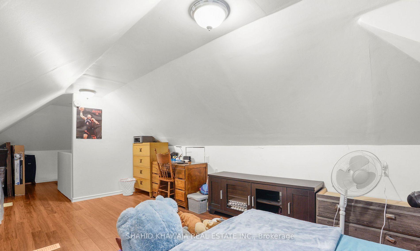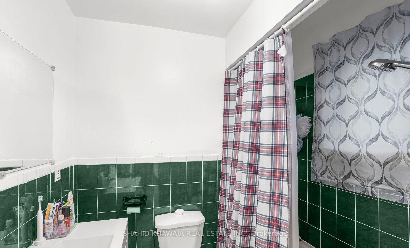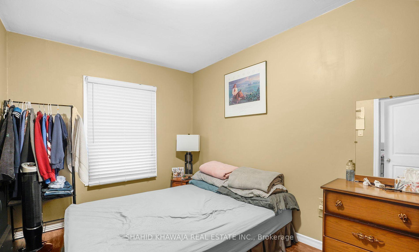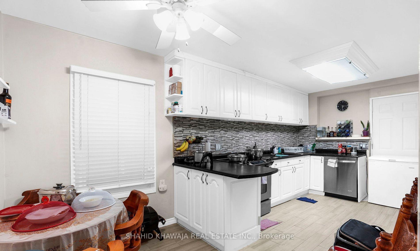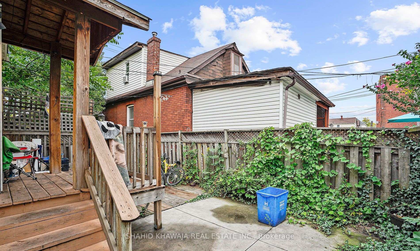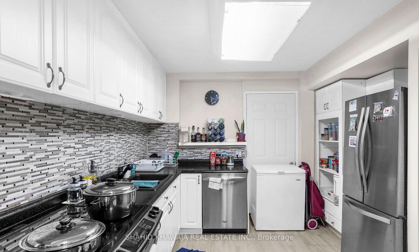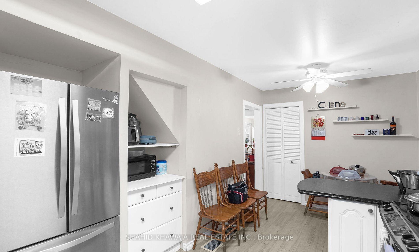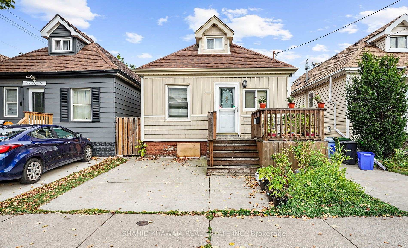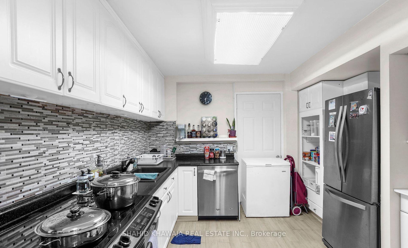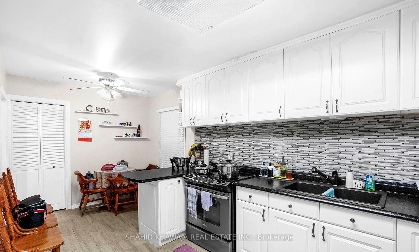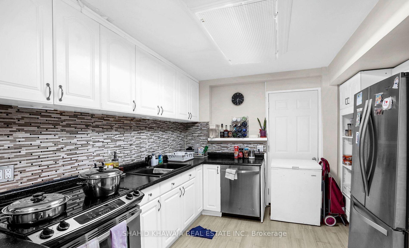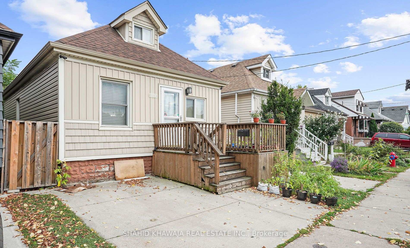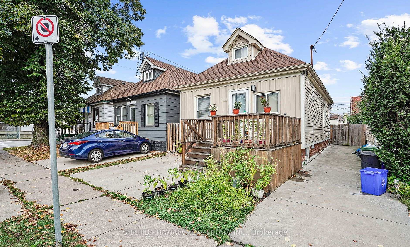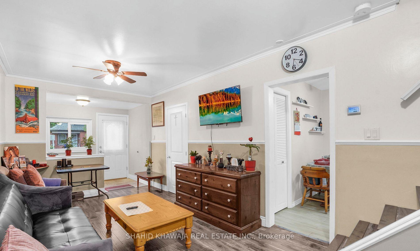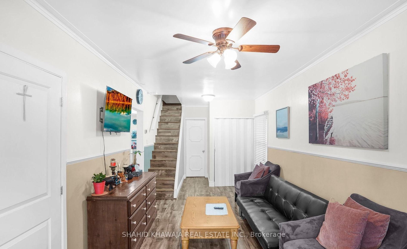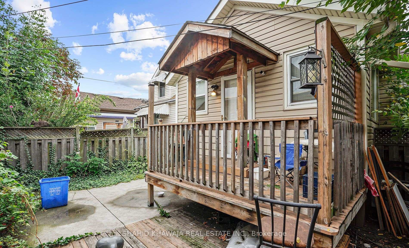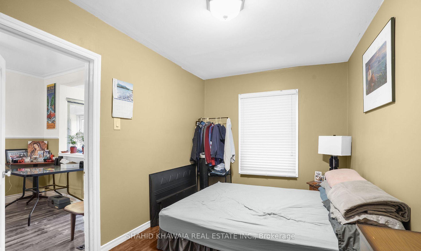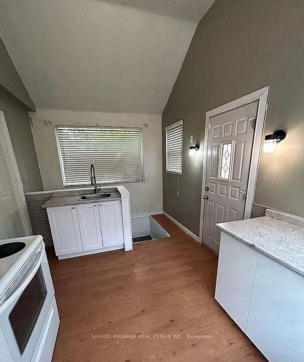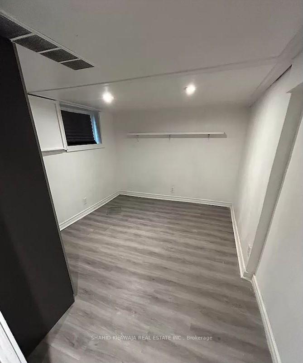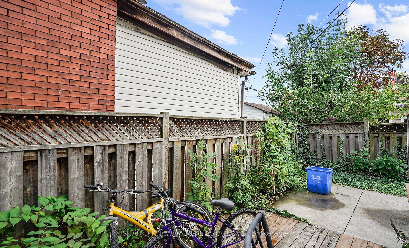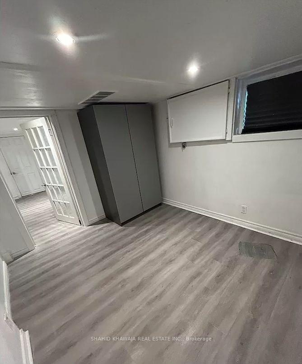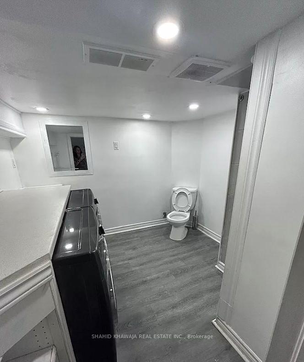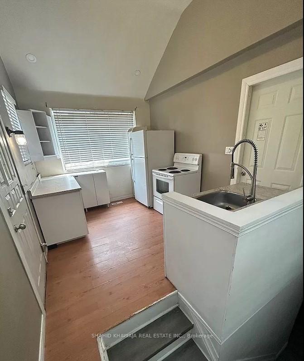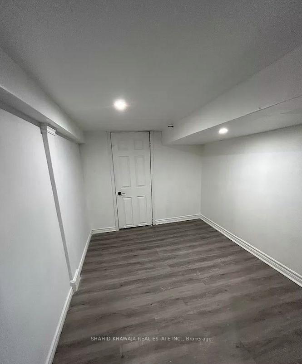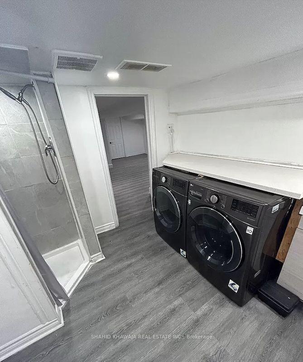$2,000
Available - For Rent
Listing ID: X11092590
304 (MAIN) Cope St , Hamilton, L8H 5B5, Ontario
| Welcome to this detached home featuring beautiful flooring throughout. The kitchen is equipped with clean white cabinets, offering plenty of storage space. It also includes stainless steel appliances and a stylish tile backsplash. There are two generously sized bedrooms, providing comfortable living space. |
| Extras: ** Conveniently Located to schools, parks, shopping, restaurants, highways, hospital** |
| Price | $2,000 |
| Address: | 304 (MAIN) Cope St , Hamilton, L8H 5B5, Ontario |
| Lot Size: | 24.50 x 70.00 (Feet) |
| Directions/Cross Streets: | Barton St & Cope S |
| Rooms: | 4 |
| Bedrooms: | 2 |
| Bedrooms +: | |
| Kitchens: | 1 |
| Family Room: | N |
| Basement: | Finished, Walk-Up |
| Furnished: | N |
| Property Type: | Detached |
| Style: | 1 1/2 Storey |
| Exterior: | Vinyl Siding |
| Garage Type: | None |
| (Parking/)Drive: | Private |
| Drive Parking Spaces: | 1 |
| Pool: | None |
| Private Entrance: | Y |
| Approximatly Square Footage: | 700-1100 |
| Fireplace/Stove: | N |
| Heat Source: | Gas |
| Heat Type: | Forced Air |
| Central Air Conditioning: | Central Air |
| Sewers: | Sewers |
| Water: | Municipal |
| Although the information displayed is believed to be accurate, no warranties or representations are made of any kind. |
| SHAHID KHAWAJA REAL ESTATE INC. |
|
|

Dir:
416-828-2535
Bus:
647-462-9629
| Book Showing | Email a Friend |
Jump To:
At a Glance:
| Type: | Freehold - Detached |
| Area: | Hamilton |
| Municipality: | Hamilton |
| Neighbourhood: | Homeside |
| Style: | 1 1/2 Storey |
| Lot Size: | 24.50 x 70.00(Feet) |
| Beds: | 2 |
| Baths: | 1 |
| Fireplace: | N |
| Pool: | None |
Locatin Map:

