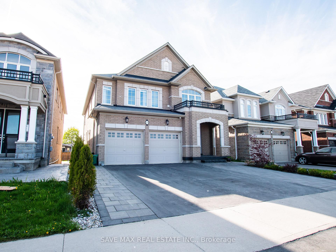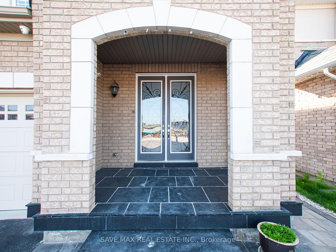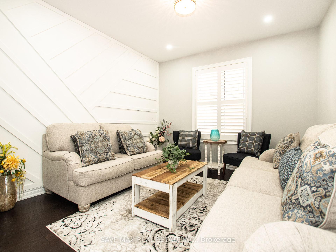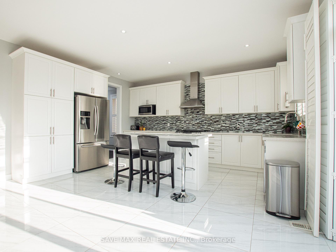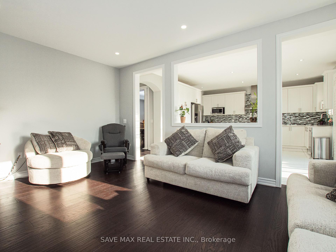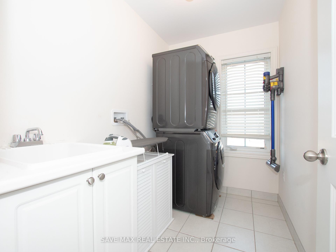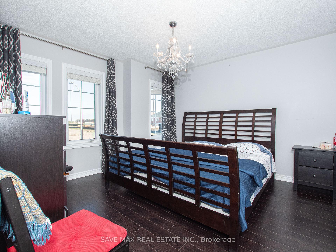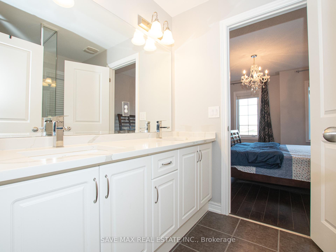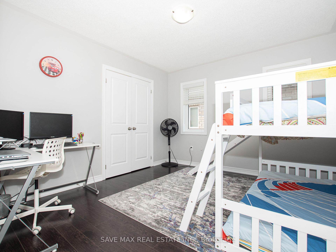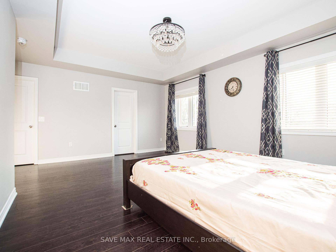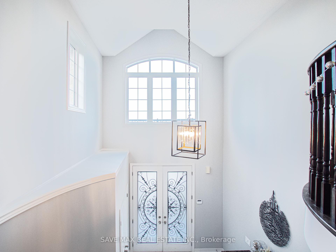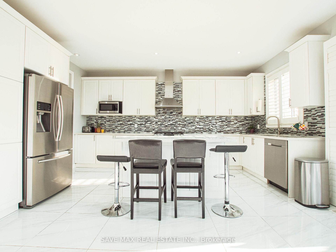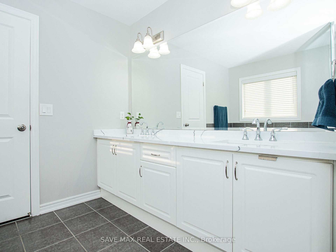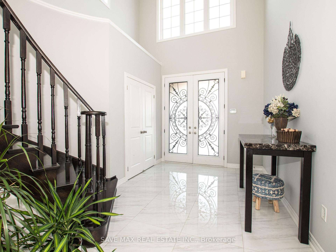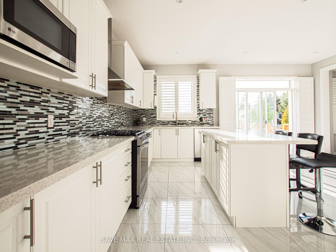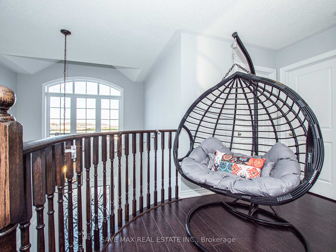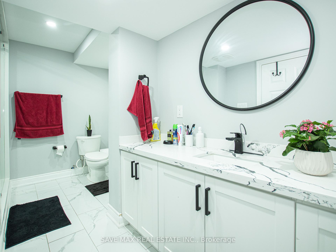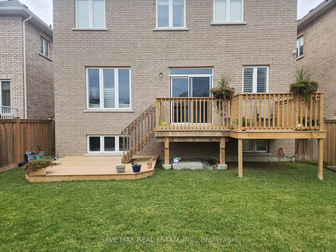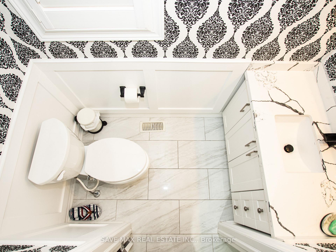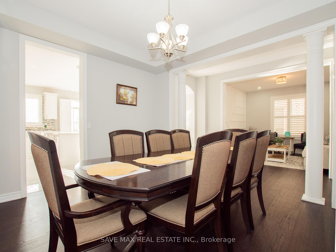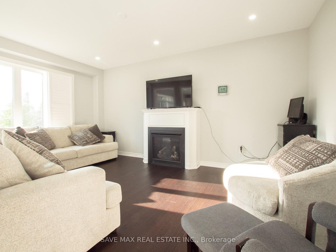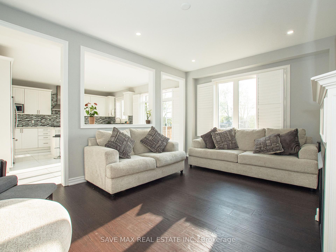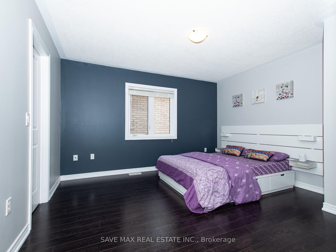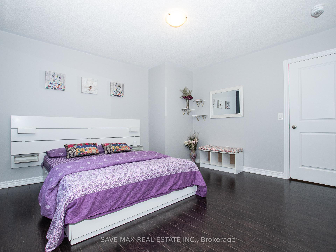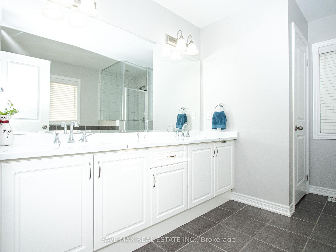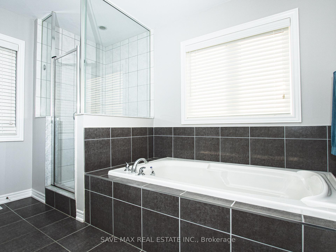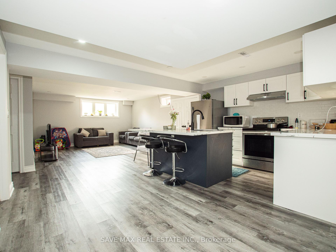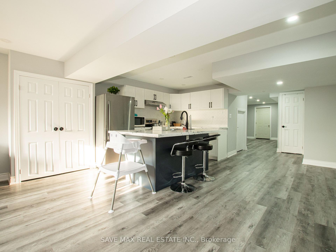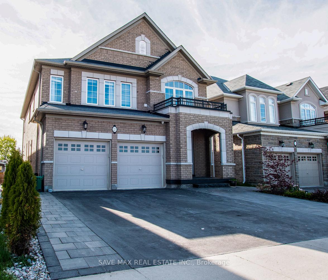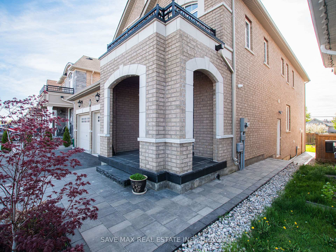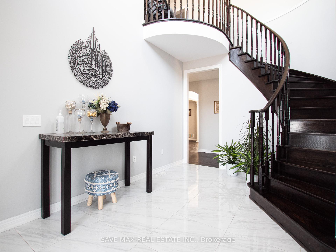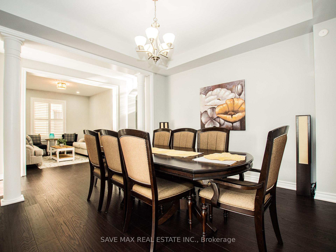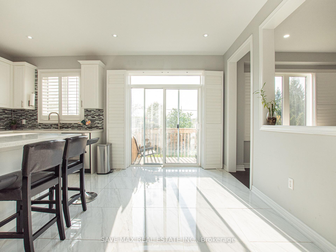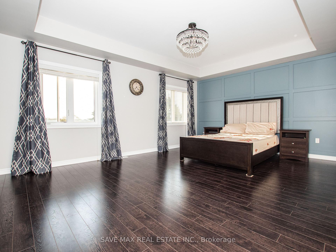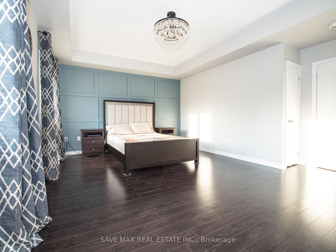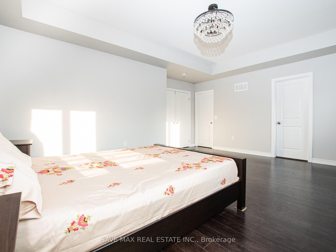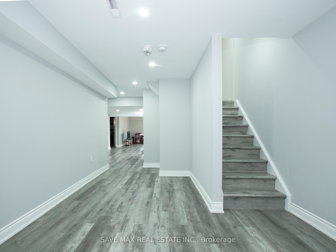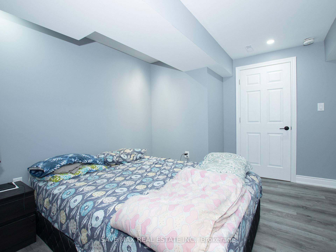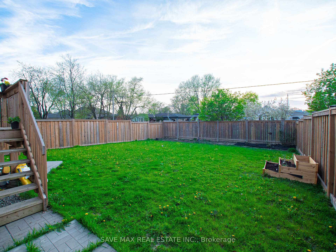$1,449,000
Available - For Sale
Listing ID: X11076706
23 Chaumont Dr , Hamilton, L8J 0J9, Ontario
| This stunning luxury family home on 40 Feet Wide and 130 Feet Deep LOT, perfect for both small and extended families, boasts an elegant brick and limestone exterior. The grand double-door entry leads to a 20' cathedral ceiling foyer, creating a striking first impression. Bathed in natural sunlight from all directions, the main floor features distinct living, dining, family, and breakfast areas. The chef's delight kitchen is a standout, equipped with stainless steel appliances, a gas stove, a center island, a beautiful ceramic backsplash, a stainless steel chimney hood, and ample pantry space for daily essentials and storage. Upstairs, the second-floor laundry adds convenience, while the master bedroom offers generous space for a king-sized bed and sofa, along with his-and-hers closets and a luxurious 5-piece ensuite. Each bedroom on this level has access to one of the three full bathrooms. The finished basement, with a separate entrance, includes two bedrooms, a full washroom, and a stylish kitchen featuring granite countertops, a center island, and stainless steel appliances. |
| Price | $1,449,000 |
| Taxes: | $7397.57 |
| Address: | 23 Chaumont Dr , Hamilton, L8J 0J9, Ontario |
| Lot Size: | 40.03 x 130.09 (Feet) |
| Directions/Cross Streets: | Highland Rd W & First Rd W |
| Rooms: | 10 |
| Rooms +: | 2 |
| Bedrooms: | 4 |
| Bedrooms +: | 2 |
| Kitchens: | 1 |
| Kitchens +: | 1 |
| Family Room: | Y |
| Basement: | Apartment, Sep Entrance |
| Property Type: | Detached |
| Style: | 2-Storey |
| Exterior: | Brick, Stone |
| Garage Type: | Attached |
| (Parking/)Drive: | Pvt Double |
| Drive Parking Spaces: | 5 |
| Pool: | None |
| Approximatly Square Footage: | 3000-3500 |
| Property Features: | Fenced Yard, Golf, Park, Public Transit, Rec Centre, School |
| Fireplace/Stove: | Y |
| Heat Source: | Gas |
| Heat Type: | Forced Air |
| Central Air Conditioning: | Central Air |
| Laundry Level: | Upper |
| Elevator Lift: | N |
| Sewers: | Sewers |
| Water: | Municipal |
| Utilities-Cable: | A |
| Utilities-Hydro: | A |
| Utilities-Gas: | A |
| Utilities-Telephone: | A |
$
%
Years
This calculator is for demonstration purposes only. Always consult a professional
financial advisor before making personal financial decisions.
| Although the information displayed is believed to be accurate, no warranties or representations are made of any kind. |
| SAVE MAX REAL ESTATE INC. |
|
|

Dir:
416-828-2535
Bus:
647-462-9629
| Virtual Tour | Book Showing | Email a Friend |
Jump To:
At a Glance:
| Type: | Freehold - Detached |
| Area: | Hamilton |
| Municipality: | Hamilton |
| Neighbourhood: | Stoney Creek Mountain |
| Style: | 2-Storey |
| Lot Size: | 40.03 x 130.09(Feet) |
| Tax: | $7,397.57 |
| Beds: | 4+2 |
| Baths: | 5 |
| Fireplace: | Y |
| Pool: | None |
Locatin Map:
Payment Calculator:

