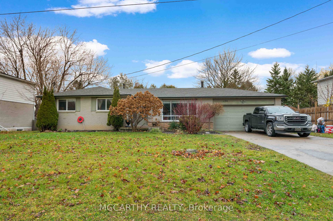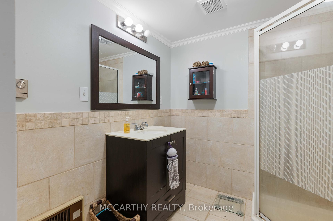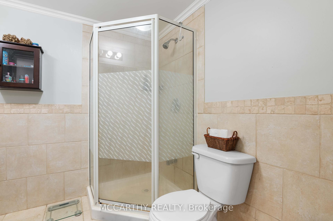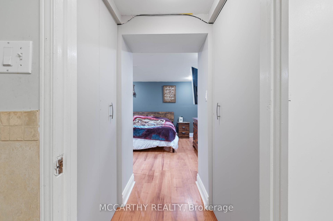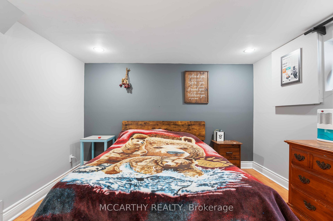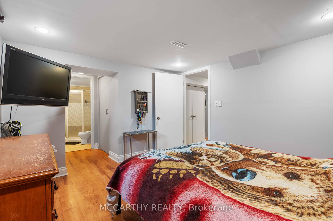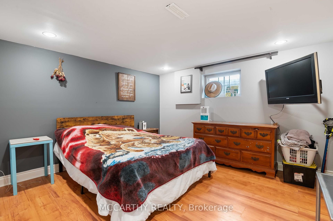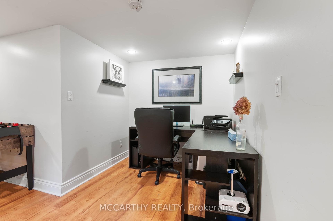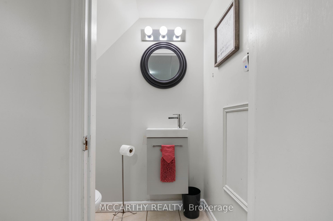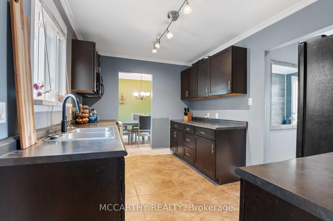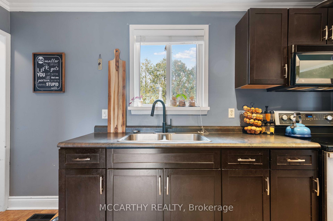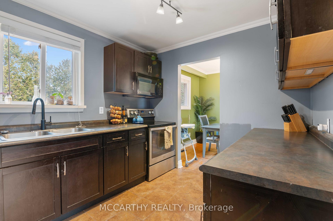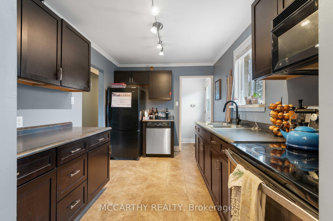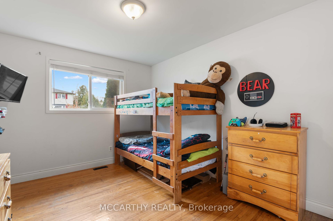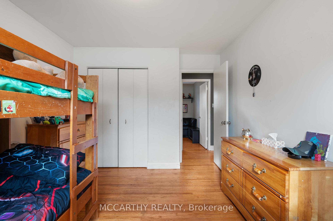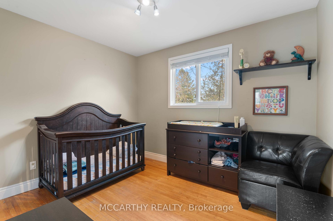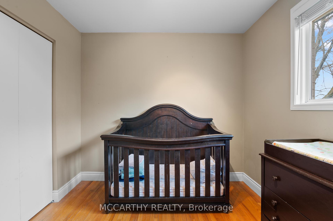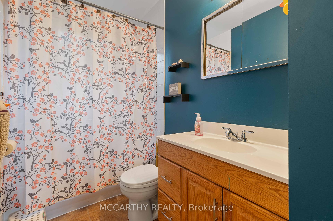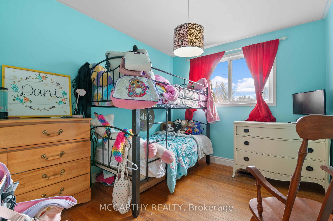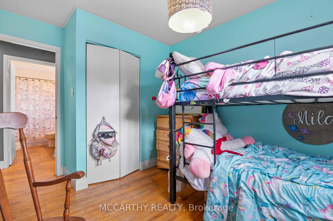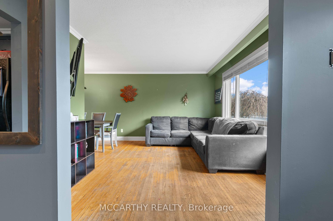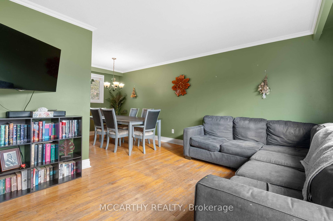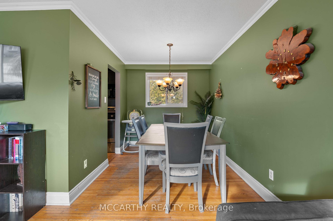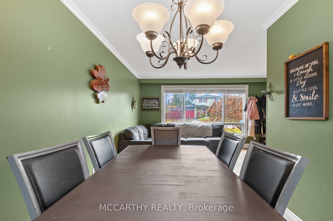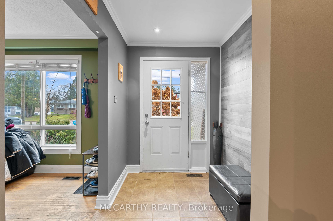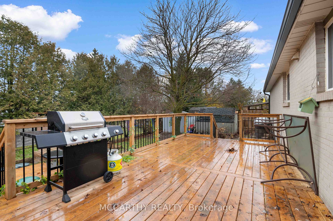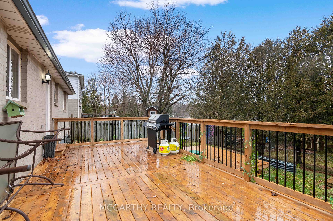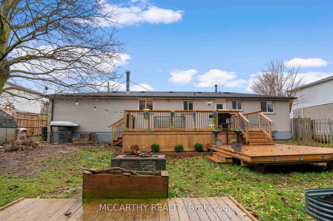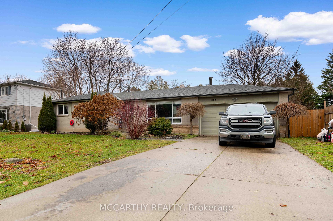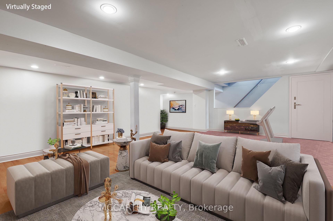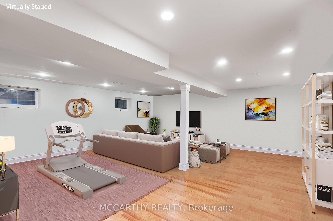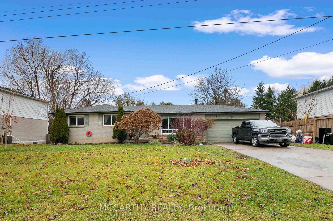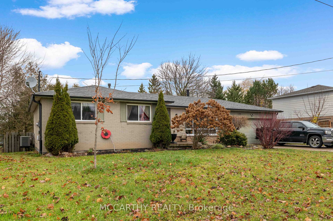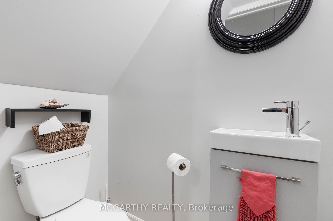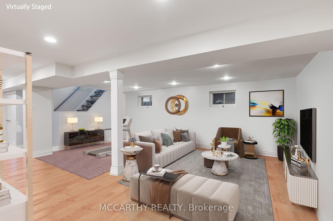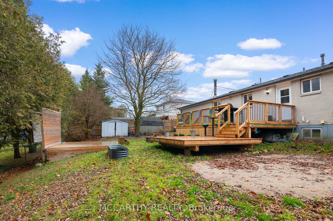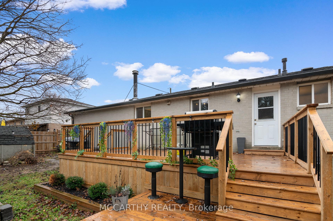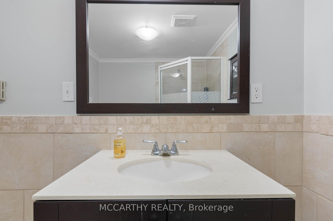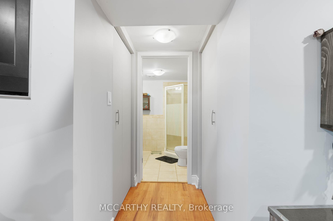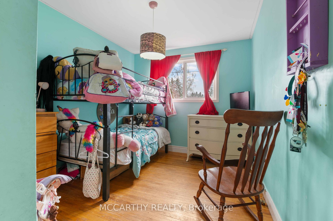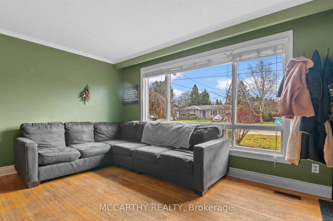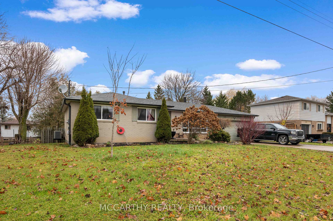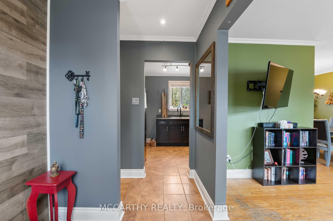$749,000
Available - For Sale
Listing ID: X11055489
124 Muriel St , Shelburne, L0N 1S1, Ontario
| This spacious 4 bedroom 3 Bathroom, Bungalow has 3 up + 1 bedroom down, 1 - 4pc up and one and a half bathroom down. Walk Inside to the bright foyer and be greeted by the open concept living room combined with the dining room where you can have a large table for family gatherings. The well-appointed kitchen, offering ample counter space, modern cabinets, and functionality over looking the backyard through the large picture window. The back door is right by the basement, accessible from the backyard, presents exciting possibilities, including potential for an in-law suite. Downstairs you'll discover a generous recreation/living space, complete with a convenient 2-piece bath and designated office space. The primary bedroom is located on the lower floor and offers two spacious closets, with a private 3-piece bath Ensuite. Yes 2 Baths on lower Level! Step outside to enjoy the expansive fully fenced backyard, perfect for kids and pets, or summer gatherings, has a large deck, patio, two garden sheds, and space for the above ground pool (Currently taken down for winter). 2 Car garage with concrete driveway with Parking for 4 = 6 total. Located in a desirable neighbourhood, this home is minutes away from local amenities, parks, and schools. Don't miss this opportunity to own a charming property that perfectly blends style and practicality. Envision the possibilities of making this house your home! |
| Price | $749,000 |
| Taxes: | $3666.00 |
| Assessment: | $277000 |
| Assessment Year: | 2024 |
| Address: | 124 Muriel St , Shelburne, L0N 1S1, Ontario |
| Lot Size: | 77.04 x 100.16 (Feet) |
| Acreage: | < .50 |
| Directions/Cross Streets: | Willow Street/Cedar Street |
| Rooms: | 8 |
| Rooms +: | 5 |
| Bedrooms: | 3 |
| Bedrooms +: | 1 |
| Kitchens: | 1 |
| Family Room: | N |
| Basement: | Finished, Full |
| Approximatly Age: | 51-99 |
| Property Type: | Detached |
| Style: | Bungalow |
| Exterior: | Brick |
| Garage Type: | Attached |
| (Parking/)Drive: | Private |
| Drive Parking Spaces: | 4 |
| Pool: | Abv Grnd |
| Other Structures: | Garden Shed |
| Approximatly Age: | 51-99 |
| Approximatly Square Footage: | 1500-2000 |
| Property Features: | Park, Rec Centre, School, School Bus Route |
| Fireplace/Stove: | N |
| Heat Source: | Gas |
| Heat Type: | Forced Air |
| Central Air Conditioning: | Central Air |
| Laundry Level: | Lower |
| Elevator Lift: | N |
| Sewers: | Sewers |
| Water: | Municipal |
| Utilities-Cable: | A |
| Utilities-Hydro: | Y |
| Utilities-Gas: | Y |
| Utilities-Telephone: | A |
$
%
Years
This calculator is for demonstration purposes only. Always consult a professional
financial advisor before making personal financial decisions.
| Although the information displayed is believed to be accurate, no warranties or representations are made of any kind. |
| MCCARTHY REALTY |
|
|

Dir:
416-828-2535
Bus:
647-462-9629
| Virtual Tour | Book Showing | Email a Friend |
Jump To:
At a Glance:
| Type: | Freehold - Detached |
| Area: | Dufferin |
| Municipality: | Shelburne |
| Neighbourhood: | Shelburne |
| Style: | Bungalow |
| Lot Size: | 77.04 x 100.16(Feet) |
| Approximate Age: | 51-99 |
| Tax: | $3,666 |
| Beds: | 3+1 |
| Baths: | 3 |
| Fireplace: | N |
| Pool: | Abv Grnd |
Locatin Map:
Payment Calculator:

