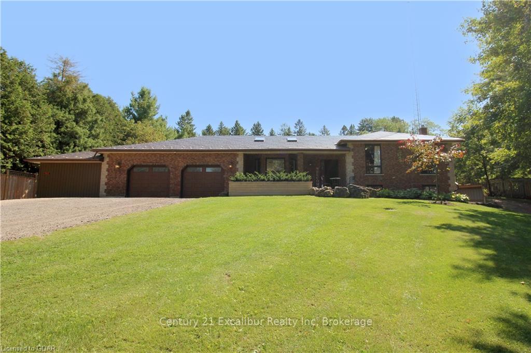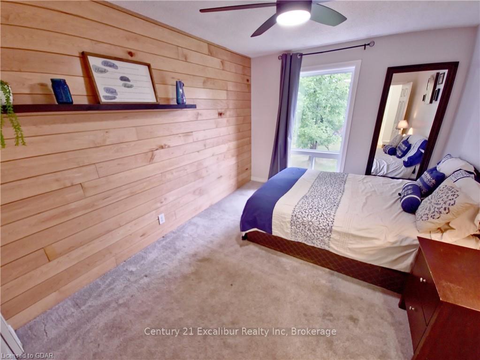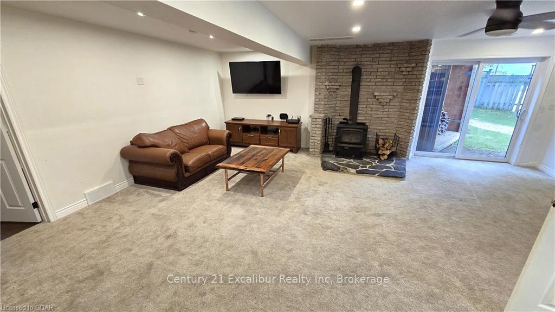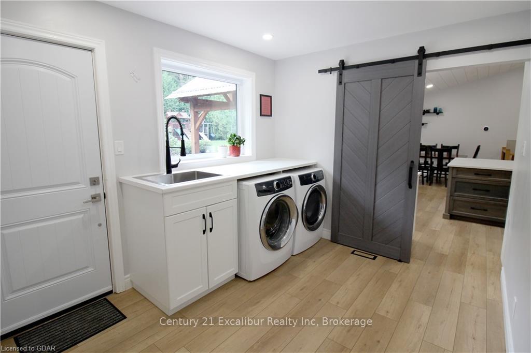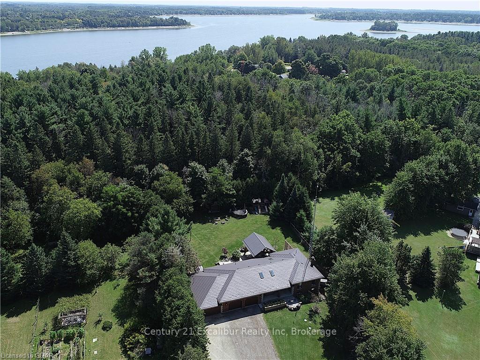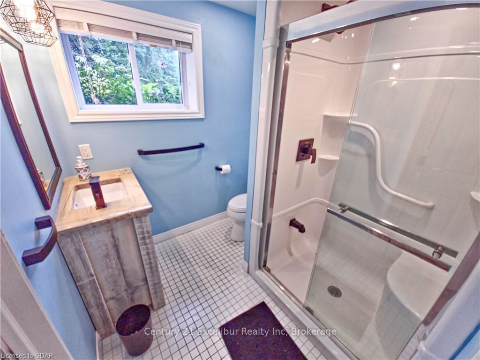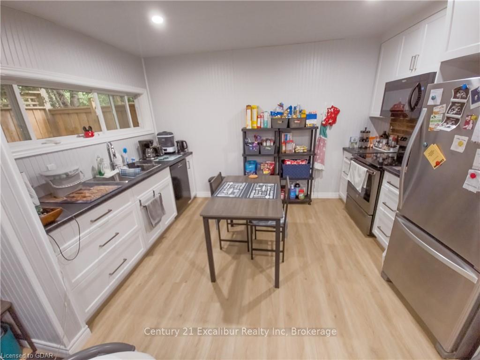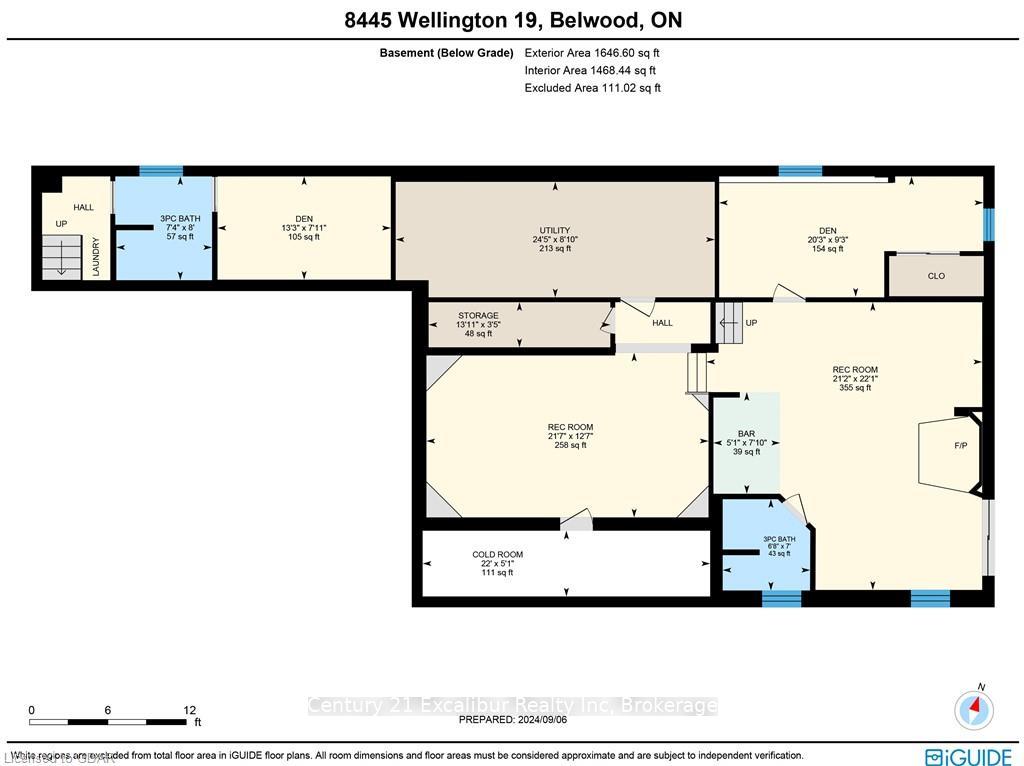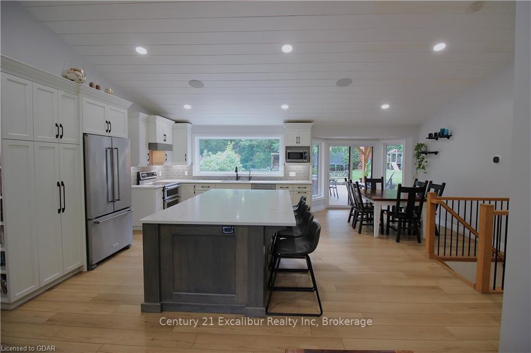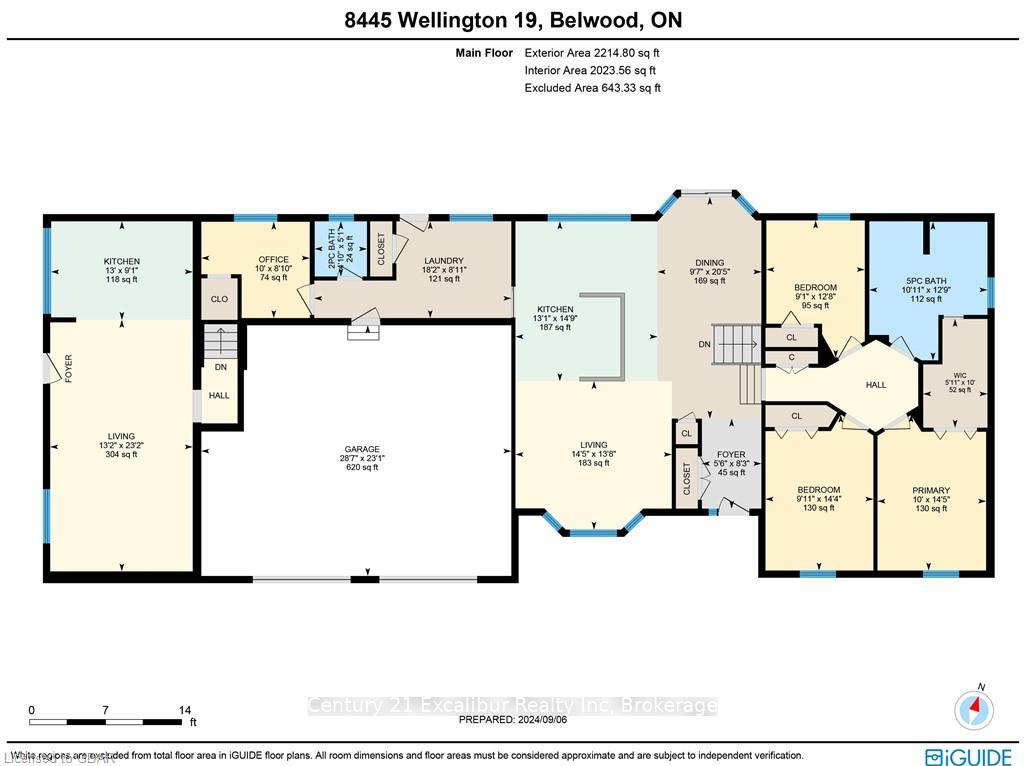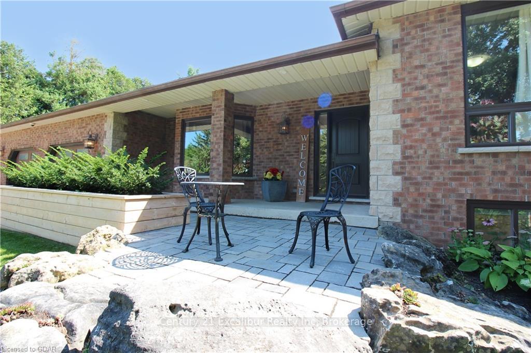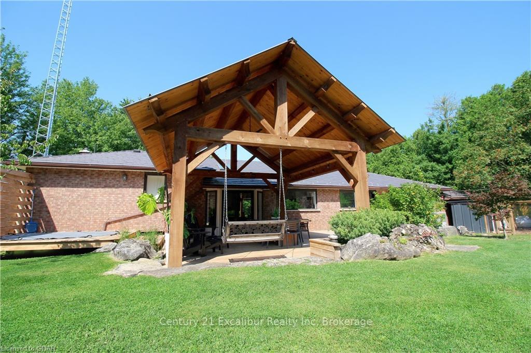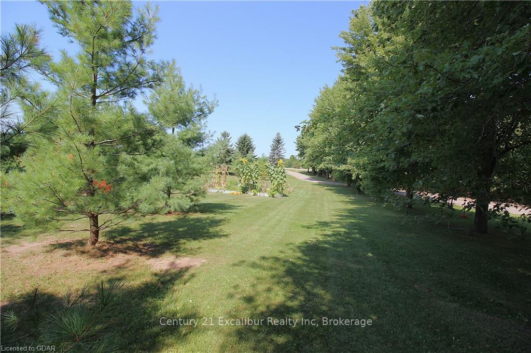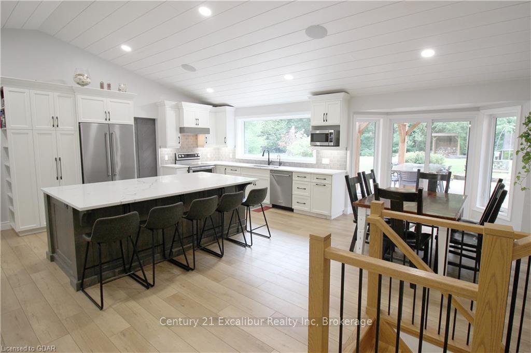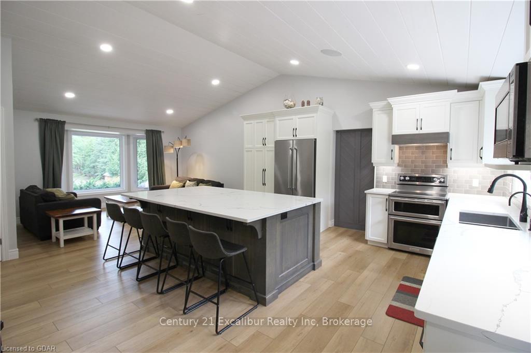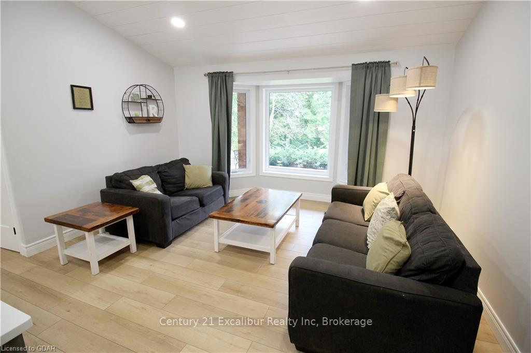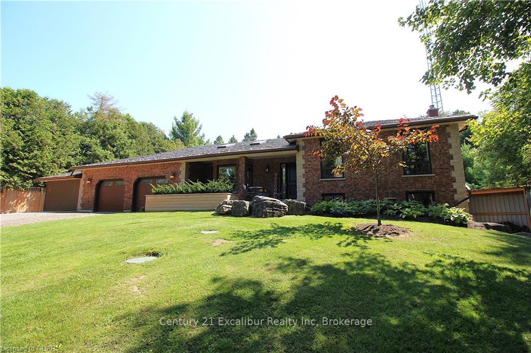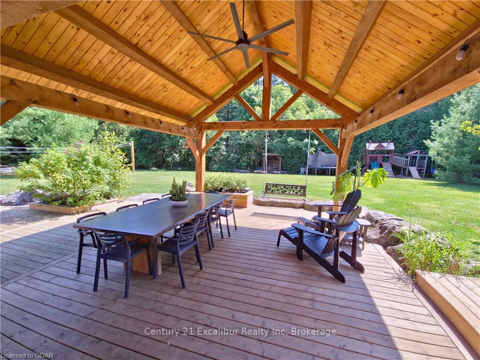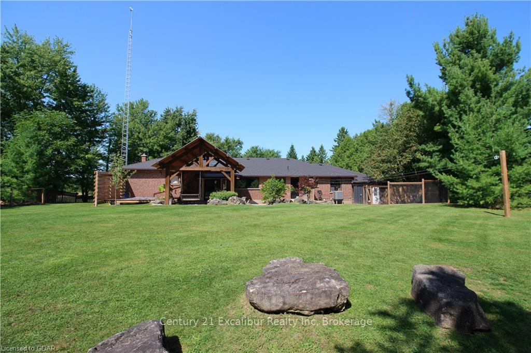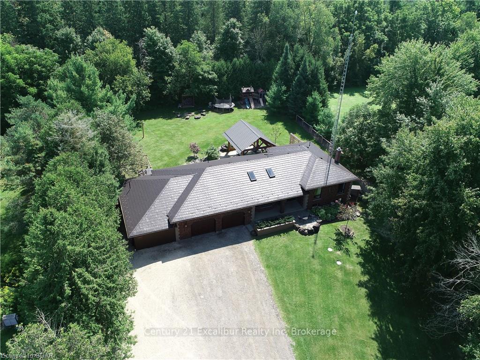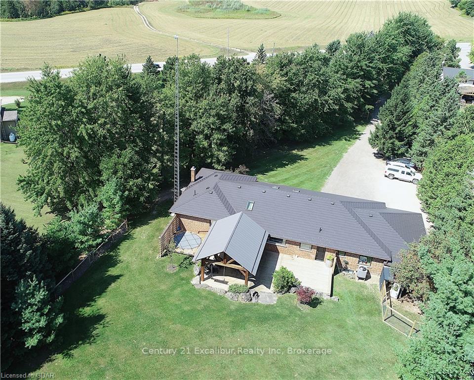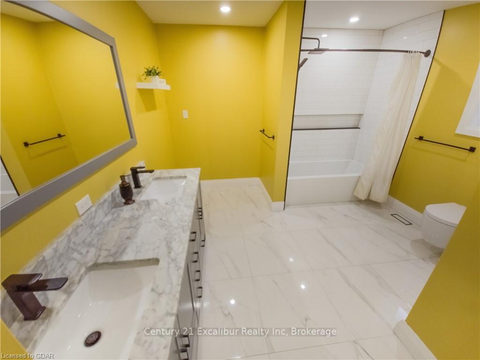$1,219,900
Available - For Sale
Listing ID: X10875610
8445 WELLINGTON ROAD 19 Rd , Centre Wellington, N0B 1J0, Ontario
| Sitting on approx. 1.2 acres of land, step into your dream home with this beautifully renovated 4-bedroom, 4-bathroom residence. Offering 2,214 square feet of modern living space. Basking in the tranquility of its forest-backed setting, this property not only provides peaceful seclusion but also direct access to scenic trails for walking and biking, including GRCA lands. The home has been meticulously updated with a steel roof for durability, and all new windows and doors were replaced in 2020. The main floor features a stunning new open concept kitchen with high-end finishes and contemporary design elements, perfect for entertaining. to many features to mention them all; Walk out basement, Timber Frame Gazebo, Over sized heated garage, water lines to the garden Area, in-floor heating in the in-law suite and even in the the hen house/dog kennel, Top of the line mechanical system including modern heat pump and boiler. Front walkway and seating area with new interlock/steps built in 2023. and so much more. Embrace the perfect blend of stylish updates, natural serenity, and even a hockey room for the kids. Come check out this exceptional home. |
| Price | $1,219,900 |
| Taxes: | $7064.22 |
| Assessment: | $539000 |
| Assessment Year: | 2024 |
| Address: | 8445 WELLINGTON ROAD 19 Rd , Centre Wellington, N0B 1J0, Ontario |
| Acreage: | .50-1.99 |
| Directions/Cross Streets: | Head North on Wellington Road 19 |
| Rooms: | 13 |
| Rooms +: | 8 |
| Bedrooms: | 3 |
| Bedrooms +: | 1 |
| Kitchens: | 2 |
| Kitchens +: | 0 |
| Basement: | Finished, Part Bsmt |
| Approximatly Age: | 31-50 |
| Property Type: | Detached |
| Style: | Other |
| Exterior: | Brick, Wood |
| Garage Type: | Attached |
| (Parking/)Drive: | Other |
| Drive Parking Spaces: | 2 |
| Pool: | None |
| Approximatly Age: | 31-50 |
| Fireplace/Stove: | N |
| Heat Source: | Electric |
| Heat Type: | Heat Pump |
| Central Air Conditioning: | Central Air |
| Elevator Lift: | N |
| Sewers: | Septic |
| Water Supply Types: | Drilled Well |
| Utilities-Hydro: | Y |
| Utilities-Telephone: | A |
$
%
Years
This calculator is for demonstration purposes only. Always consult a professional
financial advisor before making personal financial decisions.
| Although the information displayed is believed to be accurate, no warranties or representations are made of any kind. |
| Century 21 Excalibur Realty Inc |
|
|

Dir:
416-828-2535
Bus:
647-462-9629
| Book Showing | Email a Friend |
Jump To:
At a Glance:
| Type: | Freehold - Detached |
| Area: | Wellington |
| Municipality: | Centre Wellington |
| Neighbourhood: | Rural Centre Wellington |
| Style: | Other |
| Approximate Age: | 31-50 |
| Tax: | $7,064.22 |
| Beds: | 3+1 |
| Baths: | 4 |
| Fireplace: | N |
| Pool: | None |
Locatin Map:
Payment Calculator:

