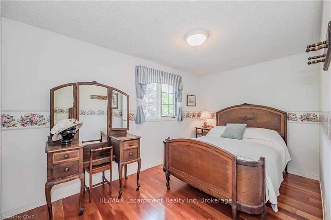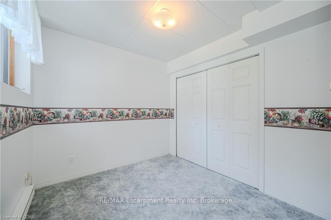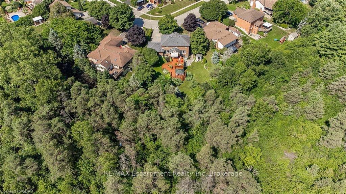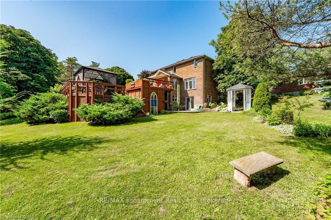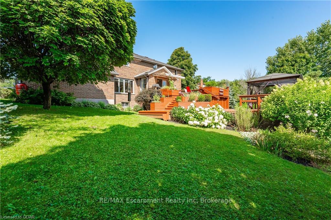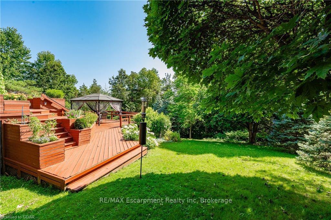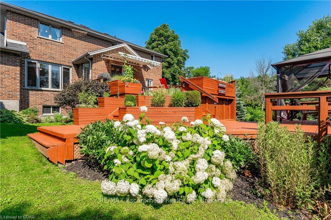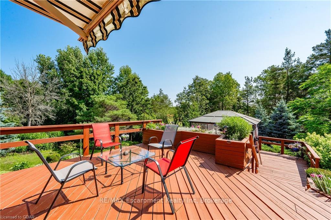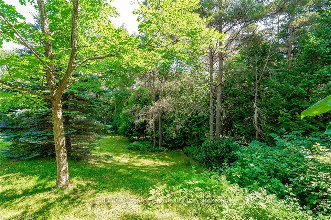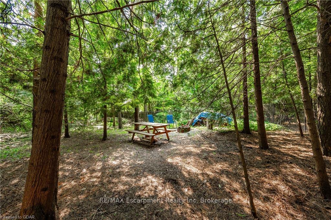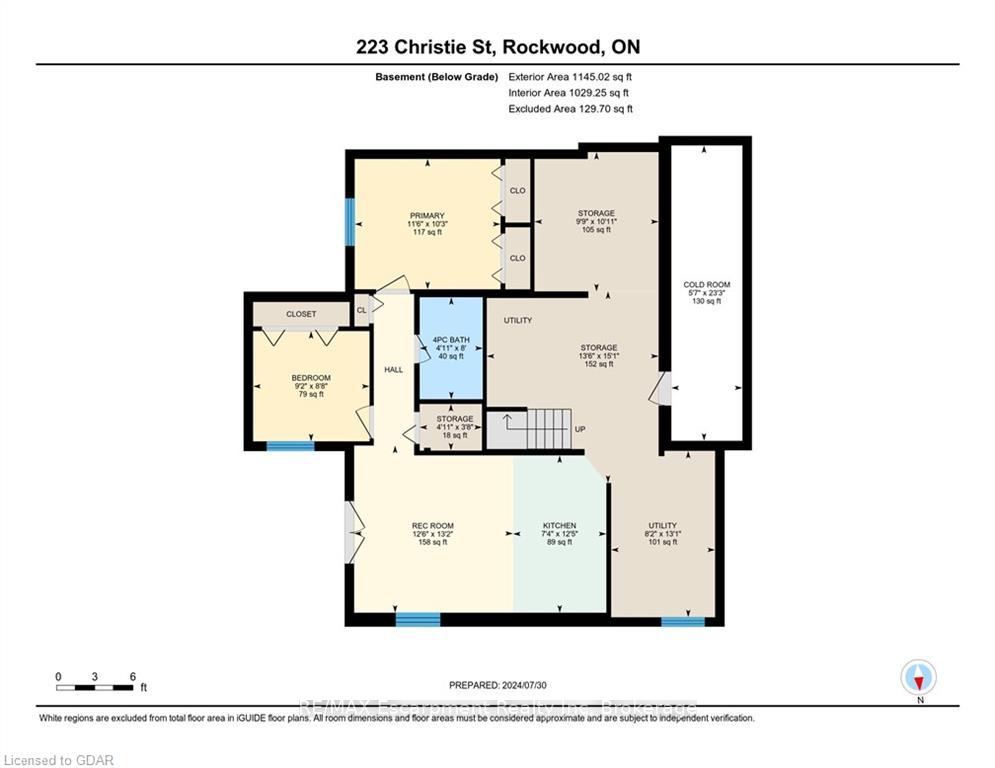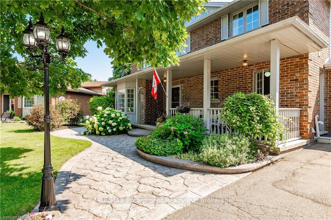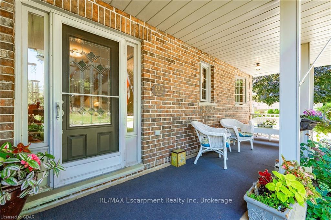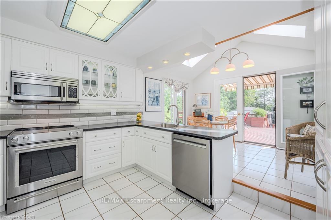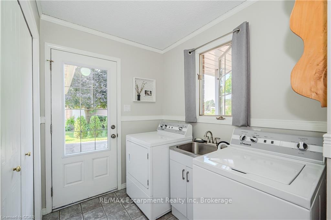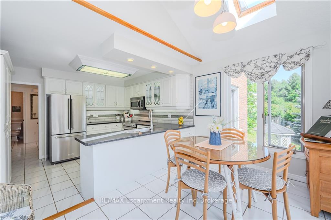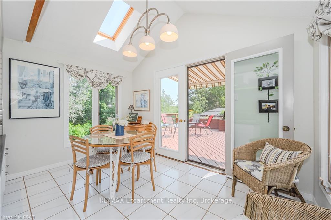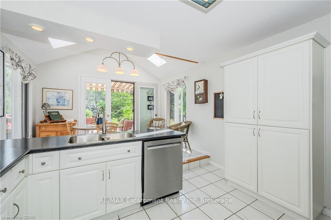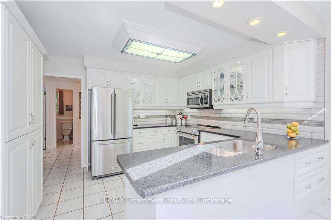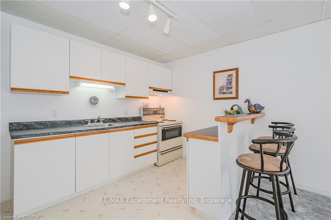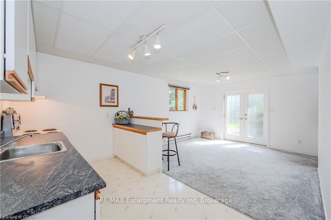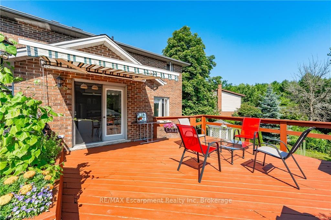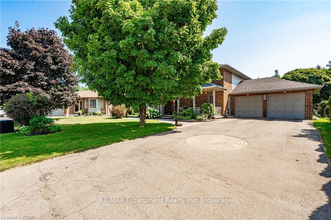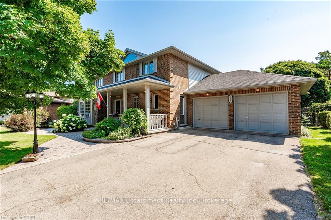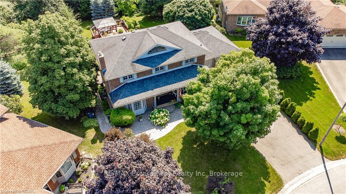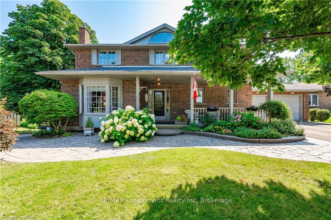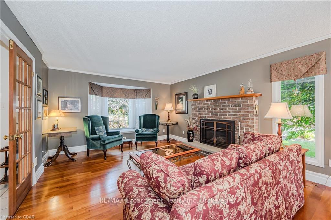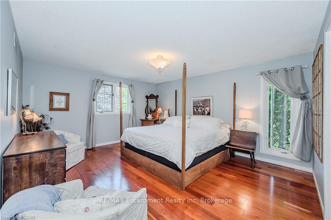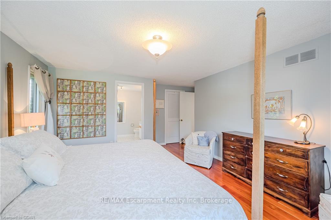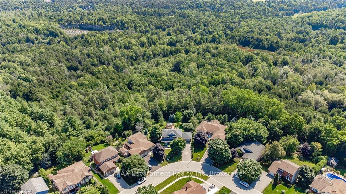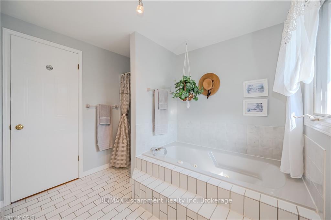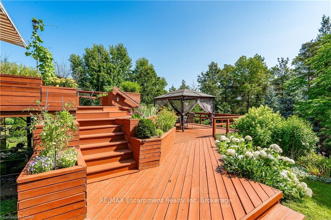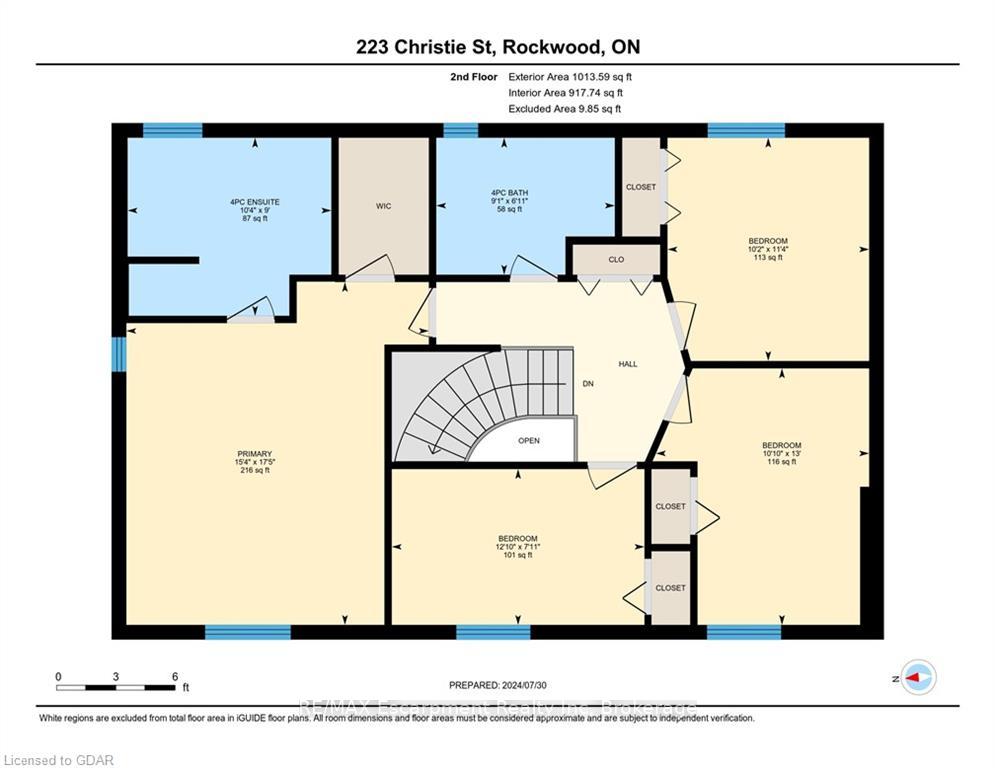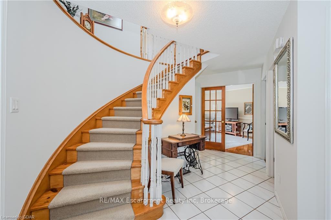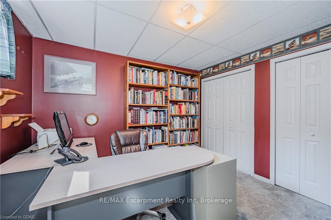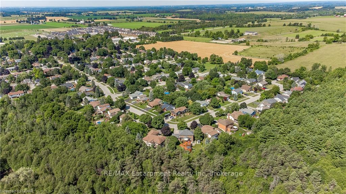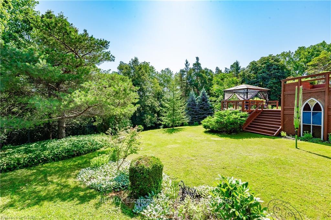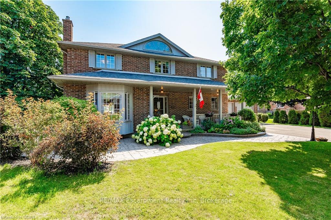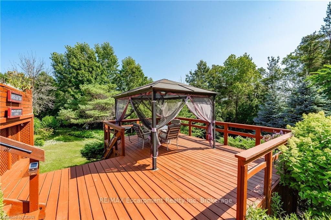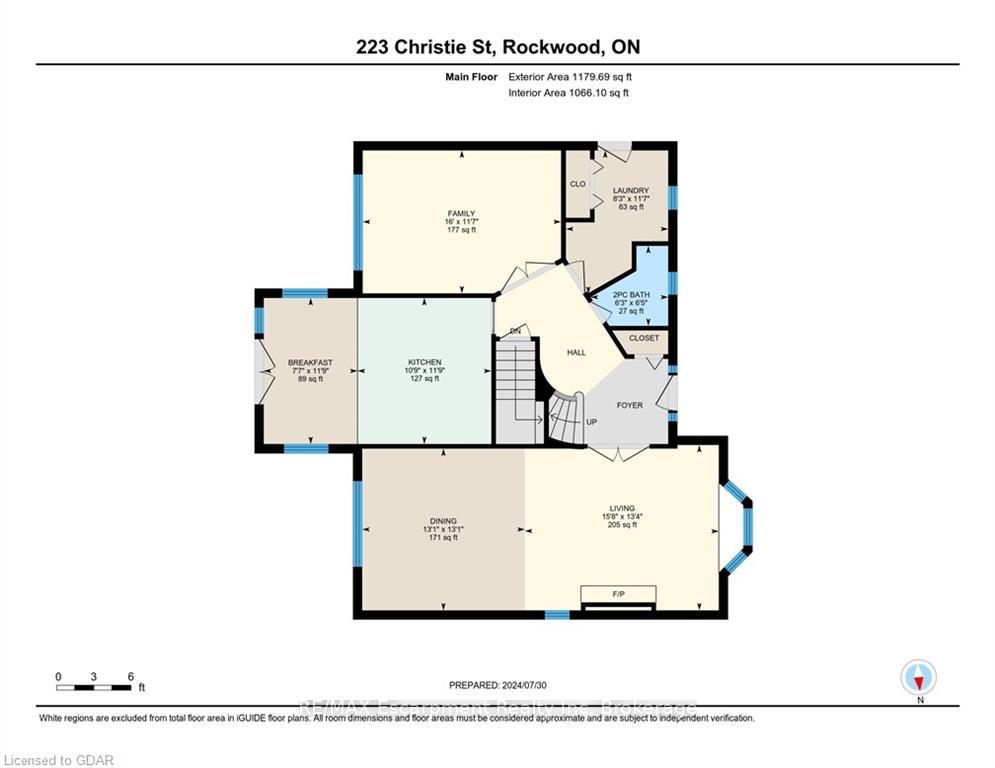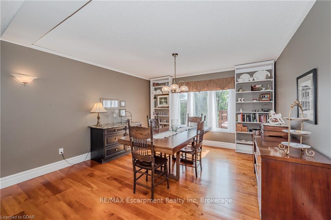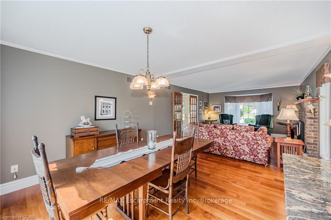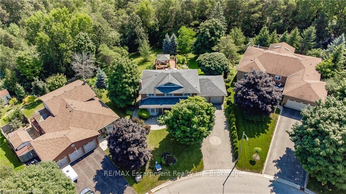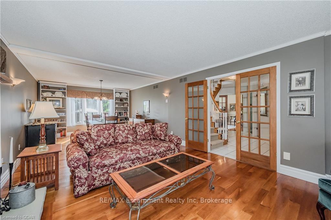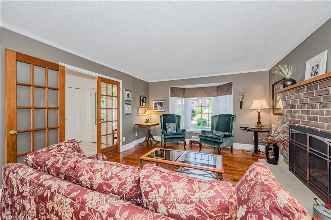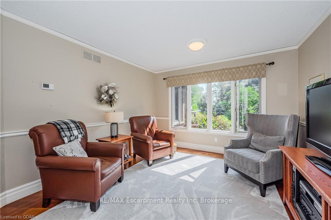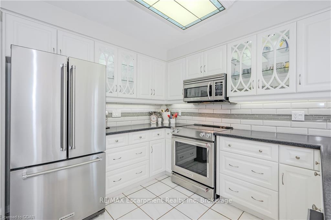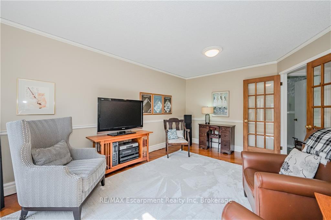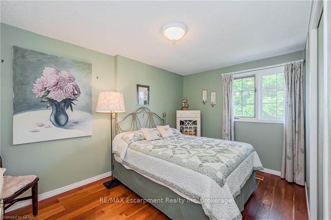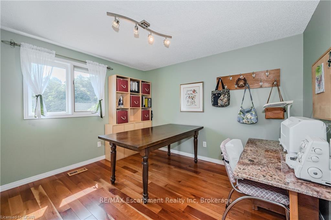$1,299,900
Available - For Sale
Listing ID: X10875506
223 CHRISTIE St , Guelph/Eramosa, N0B 2K0, Ontario
| Nestled on a quiet street, this charming home is a rare find with original owners. Situated on a large pie-shaped lot, it boasts manicured gardens and a private fire pit for lovely evenings under the stars. Inside, the home is bright and inviting, featuring a well-designed layout that maximizes space and light. The main floor includes a spacious living room, a dining area perfect for family gatherings, and a modern kitchen. Large windows provide picturesque views of the lush surroundings and allow natural light to flood the interior. The upper level offers four generously sized bedrooms and two bathrooms, including a master suite with an ensuite bathroom. The additional bathroom is tastefully updated and conveniently located for family or guest use. The partially finished basement includes an in-law suite, complete with two bedrooms, bathroom, living area, and kitchen. This versatile space is ideal for extended family or guests, and features a walkout to the gardens. This home is not just a place to live; it's a lifestyle. The quiet street is a peaceful environment, within walking distance to downtown Rockwood. Whether you're looking for a place to raise a family, entertain guests, or simply enjoy the tranquility of your surroundings, this property has it all. Come and see for yourself what makes this home so special. Schedule your viewing today and experience the charm and elegance of this beautiful home. |
| Price | $1,299,900 |
| Taxes: | $6834.00 |
| Assessment: | $608000 |
| Assessment Year: | 2024 |
| Address: | 223 CHRISTIE St , Guelph/Eramosa, N0B 2K0, Ontario |
| Lot Size: | 53.20 x 225.66 (Feet) |
| Acreage: | < .50 |
| Directions/Cross Streets: | Main Street North to Christie Street - Take Christie Street To The End |
| Rooms: | 13 |
| Bedrooms: | 4 |
| Bedrooms +: | 2 |
| Kitchens: | 1 |
| Kitchens +: | 1 |
| Basement: | Part Fin, W/O |
| Approximatly Age: | 31-50 |
| Property Type: | Detached |
| Style: | 2-Storey |
| Exterior: | Alum Siding, Brick |
| Garage Type: | Attached |
| (Parking/)Drive: | Other |
| Drive Parking Spaces: | 4 |
| Pool: | None |
| Approximatly Age: | 31-50 |
| Property Features: | Fenced Yard |
| Fireplace/Stove: | Y |
| Heat Source: | Gas |
| Heat Type: | Forced Air |
| Central Air Conditioning: | Central Air |
| Elevator Lift: | N |
| Sewers: | Sewers |
| Water: | Municipal |
$
%
Years
This calculator is for demonstration purposes only. Always consult a professional
financial advisor before making personal financial decisions.
| Although the information displayed is believed to be accurate, no warranties or representations are made of any kind. |
| RE/MAX Escarpment Realty Inc |
|
|

Dir:
416-828-2535
Bus:
647-462-9629
| Virtual Tour | Book Showing | Email a Friend |
Jump To:
At a Glance:
| Type: | Freehold - Detached |
| Area: | Wellington |
| Municipality: | Guelph/Eramosa |
| Neighbourhood: | Rural Guelph/Eramosa |
| Style: | 2-Storey |
| Lot Size: | 53.20 x 225.66(Feet) |
| Approximate Age: | 31-50 |
| Tax: | $6,834 |
| Beds: | 4+2 |
| Baths: | 4 |
| Fireplace: | Y |
| Pool: | None |
Locatin Map:
Payment Calculator:

