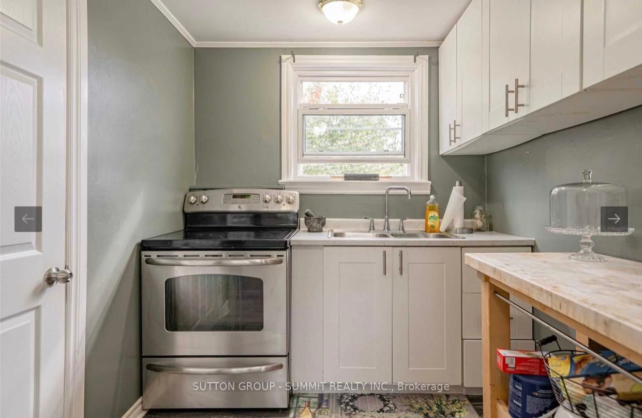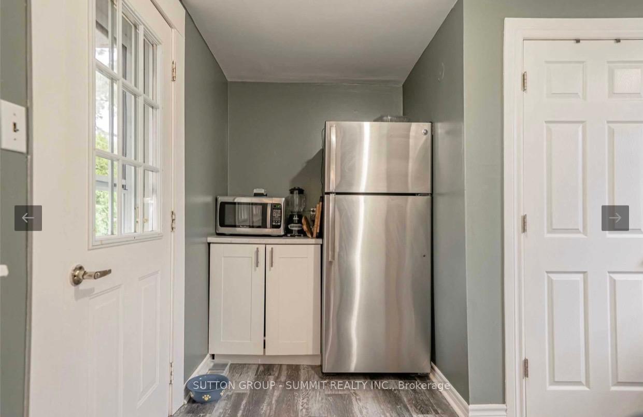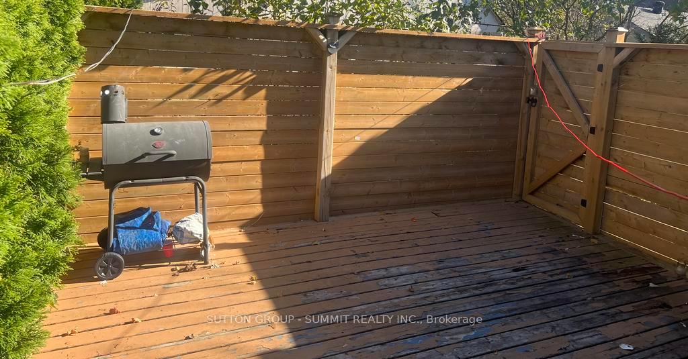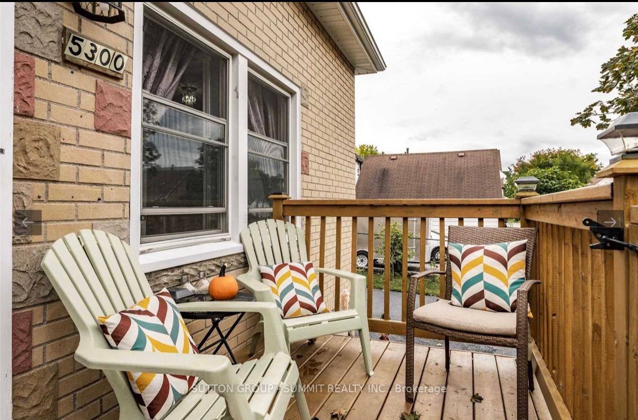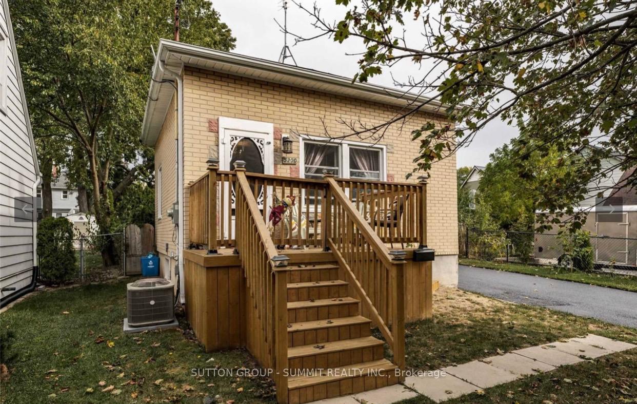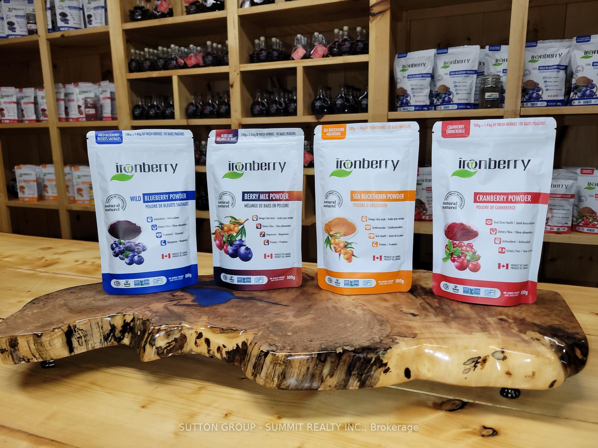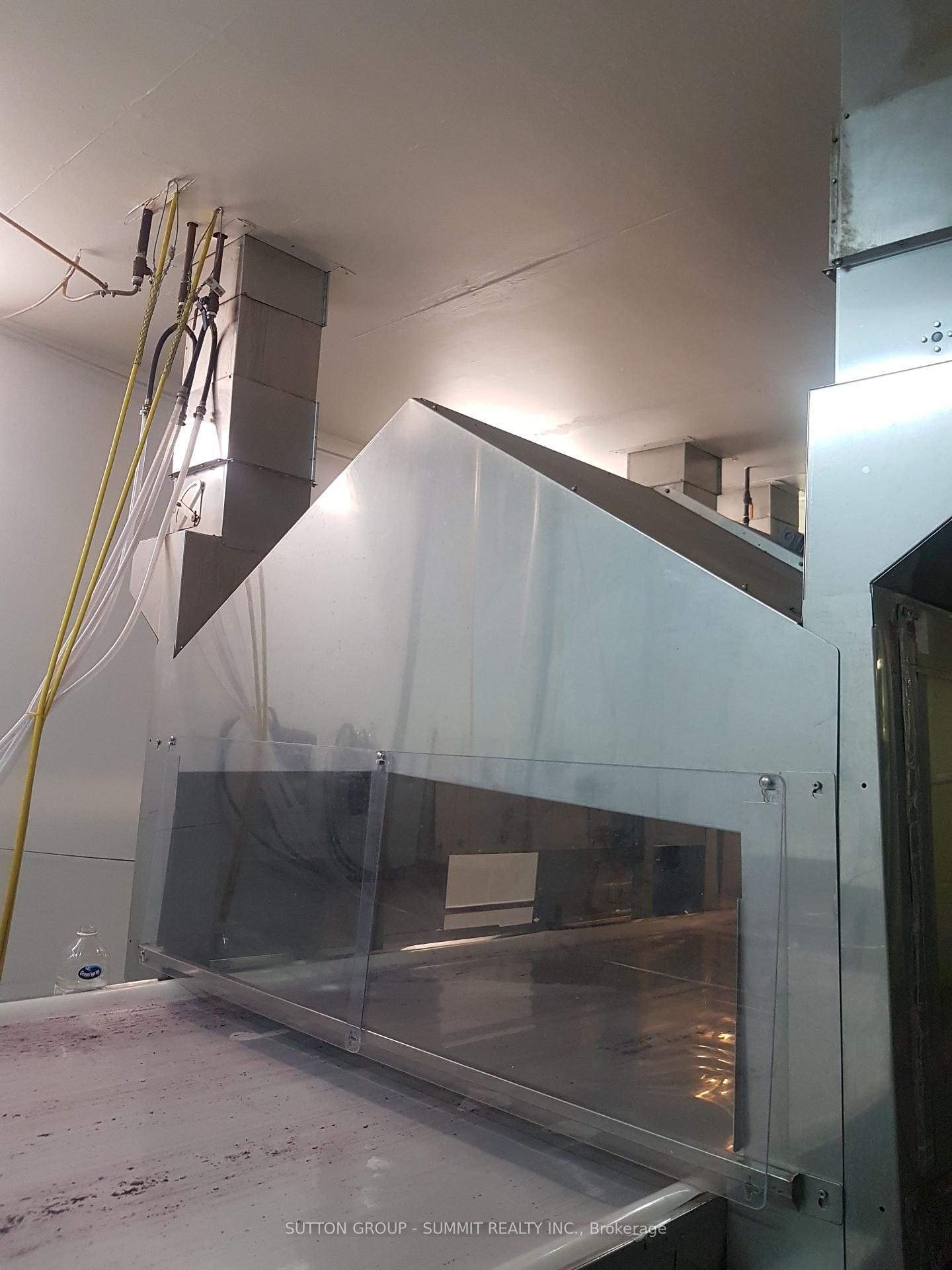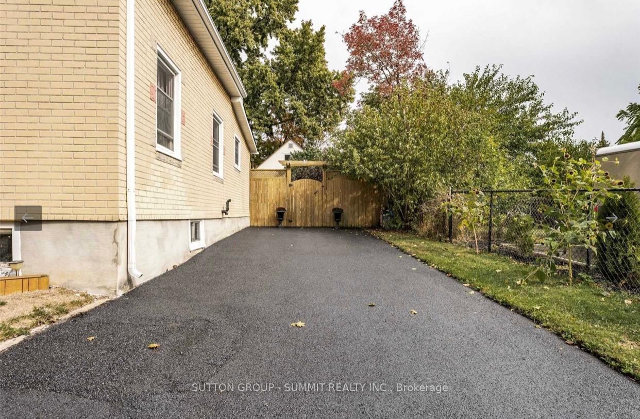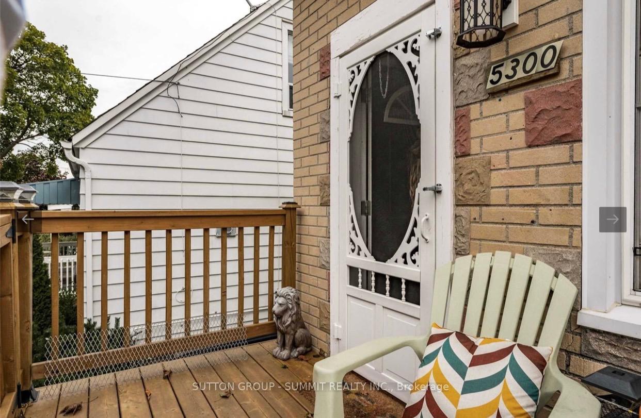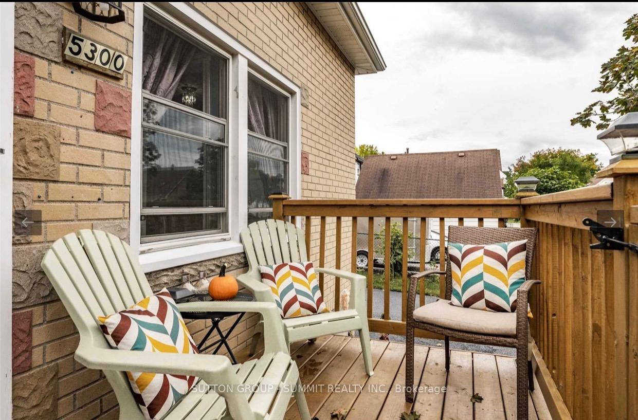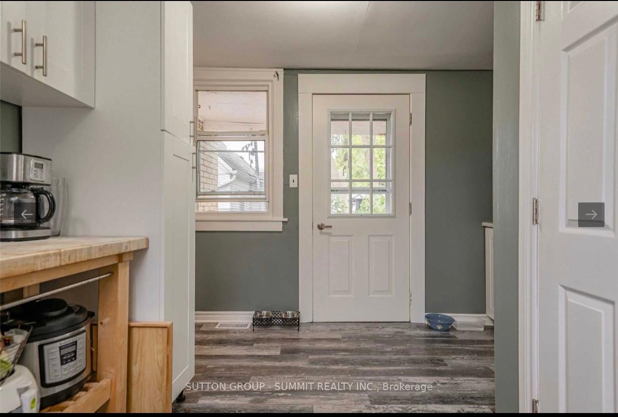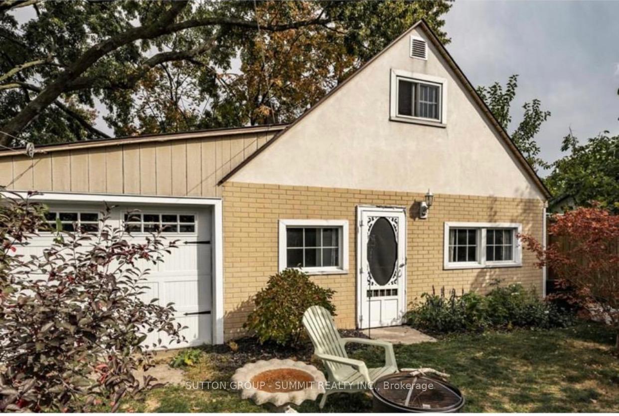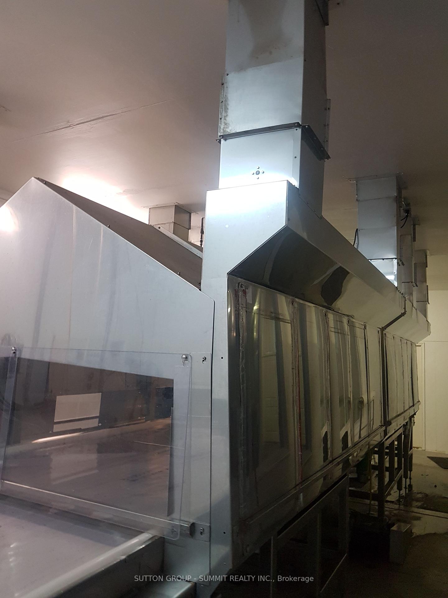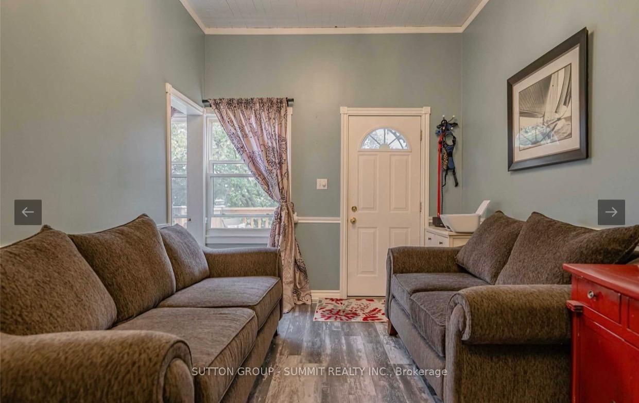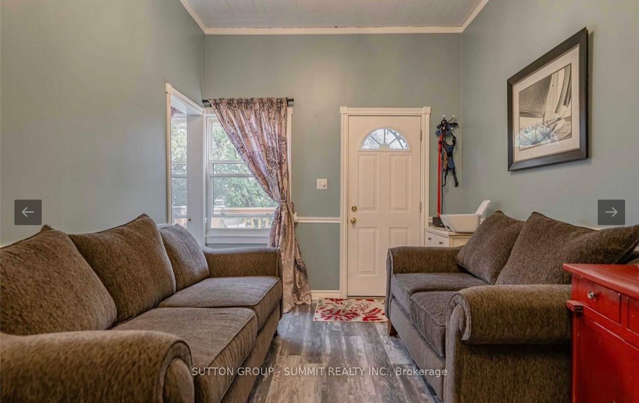$549,999
Available - For Sale
Listing ID: X11030729
5300 Detroit Ave , Niagara Falls, L2E 4W5, Ontario
| Great Central Location In Downtown Niagara Falls. Close To Highway 420. Conveniently Located Near Go Transit Park And Ride, Hospital, Casinos, Niagara Falls, Clifton Hill, Neighborhood Parks, & The Can-Am Border. Well Maintained With High Ceilings, Detached Garage, 2 Bedrooms, 1 Full Bathroom. A/C And Front Porch (2018), New New Flooring (2019), Shingles On Addition (2020). Plenty Of Front And Backyard Space On This 40' X 115' Lot, A Great Backyard For entertaning, New deck , New finished basement with separate entrance , basement apartment. Large detached garage , |
| Extras: Beautiful location and house, walking distance to the Falls and all tourists attractions. |
| Price | $549,999 |
| Taxes: | $1940.38 |
| Address: | 5300 Detroit Ave , Niagara Falls, L2E 4W5, Ontario |
| Lot Size: | 40.09 x 115.27 (Feet) |
| Acreage: | < .50 |
| Directions/Cross Streets: | Stanley Ave & Hwy 420 |
| Rooms: | 5 |
| Rooms +: | 2 |
| Bedrooms: | 2 |
| Bedrooms +: | 1 |
| Kitchens: | 1 |
| Kitchens +: | 1 |
| Family Room: | N |
| Basement: | Finished, Sep Entrance |
| Property Type: | Detached |
| Style: | Bungalow-Raised |
| Exterior: | Brick |
| Garage Type: | Detached |
| (Parking/)Drive: | Pvt Double |
| Drive Parking Spaces: | 4 |
| Pool: | None |
| Other Structures: | Aux Residences |
| Property Features: | Fenced Yard, Public Transit, Wooded/Treed |
| Fireplace/Stove: | N |
| Heat Source: | Gas |
| Heat Type: | Forced Air |
| Central Air Conditioning: | Central Air |
| Laundry Level: | Main |
| Elevator Lift: | N |
| Sewers: | Sewers |
| Water: | Municipal |
| Utilities-Cable: | Y |
| Utilities-Hydro: | Y |
| Utilities-Gas: | Y |
| Utilities-Telephone: | Y |
$
%
Years
This calculator is for demonstration purposes only. Always consult a professional
financial advisor before making personal financial decisions.
| Although the information displayed is believed to be accurate, no warranties or representations are made of any kind. |
| SUTTON GROUP - SUMMIT REALTY INC. |
|
|

Dir:
416-828-2535
Bus:
647-462-9629
| Book Showing | Email a Friend |
Jump To:
At a Glance:
| Type: | Freehold - Detached |
| Area: | Niagara |
| Municipality: | Niagara Falls |
| Neighbourhood: | 211 - Cherrywood |
| Style: | Bungalow-Raised |
| Lot Size: | 40.09 x 115.27(Feet) |
| Tax: | $1,940.38 |
| Beds: | 2+1 |
| Baths: | 2 |
| Fireplace: | N |
| Pool: | None |
Locatin Map:
Payment Calculator:

