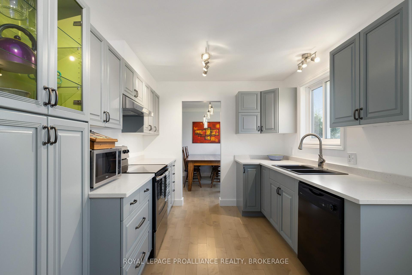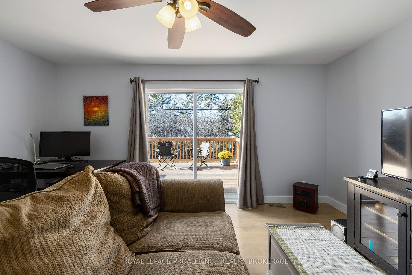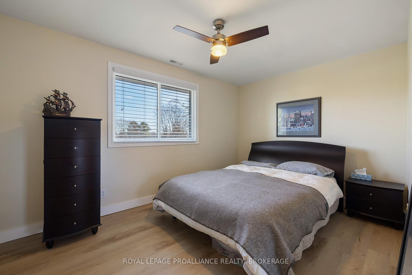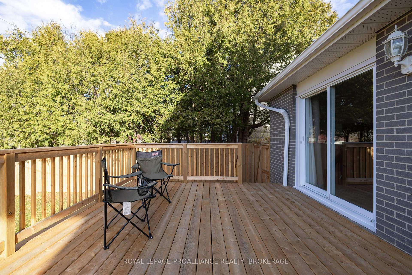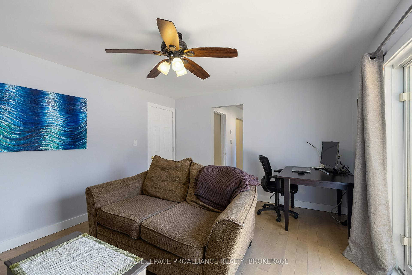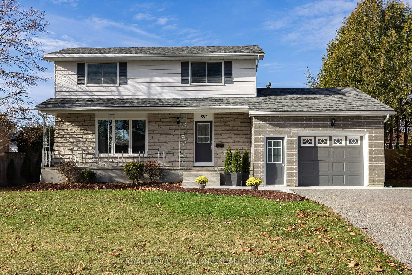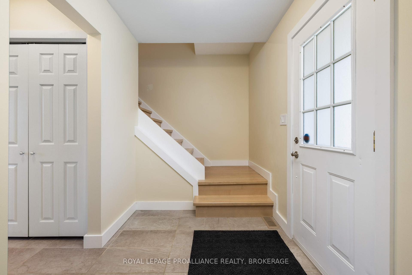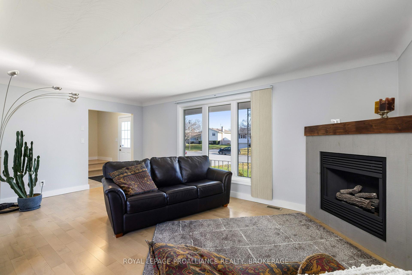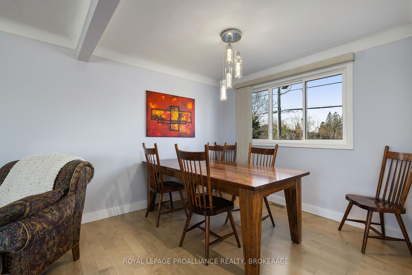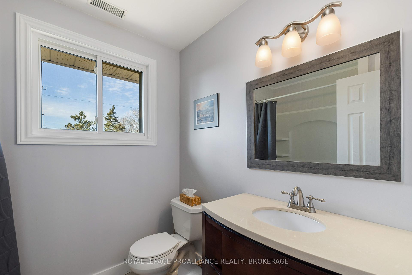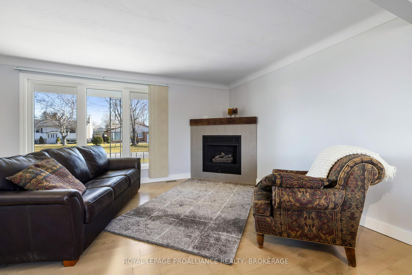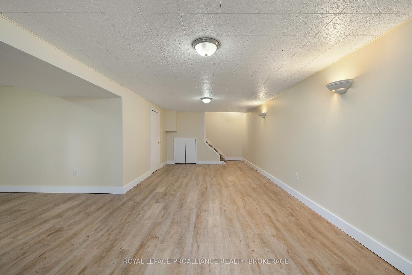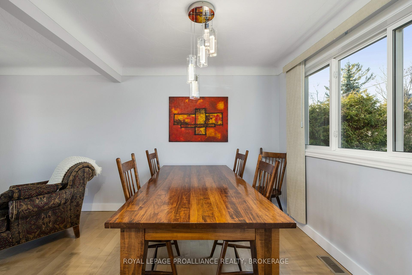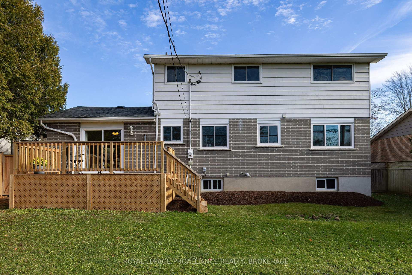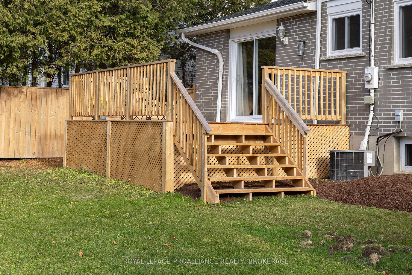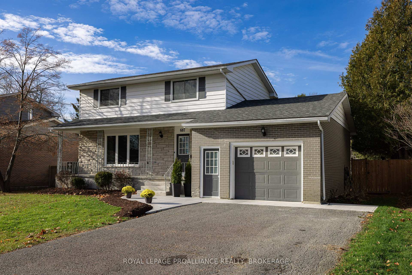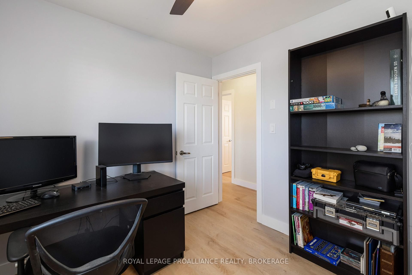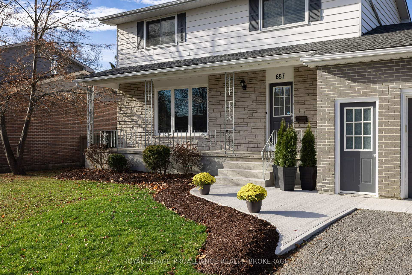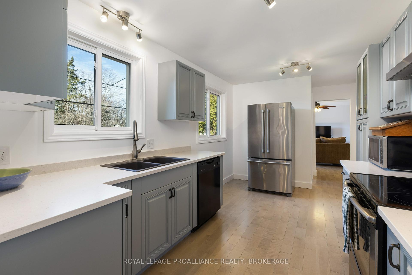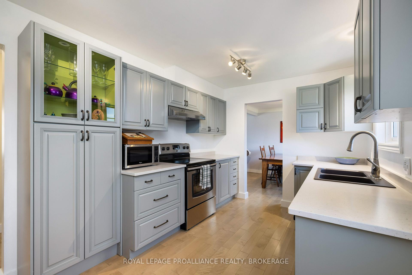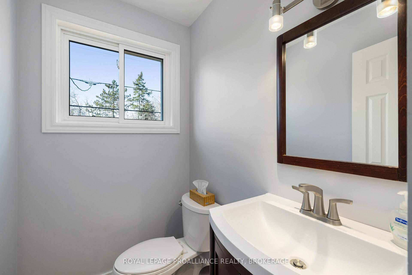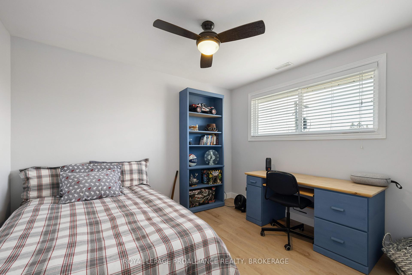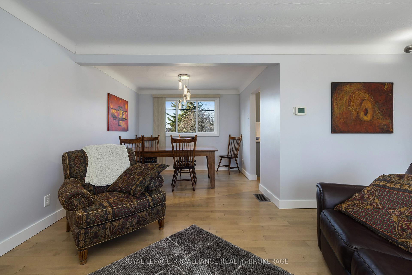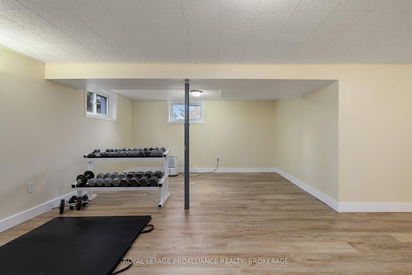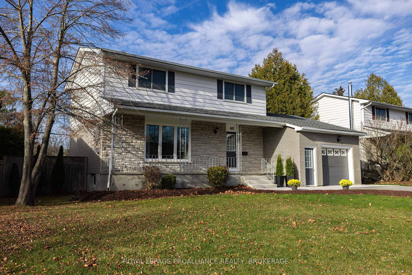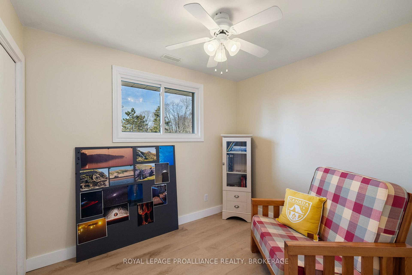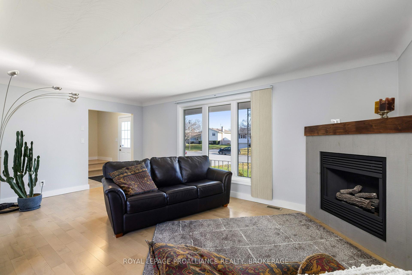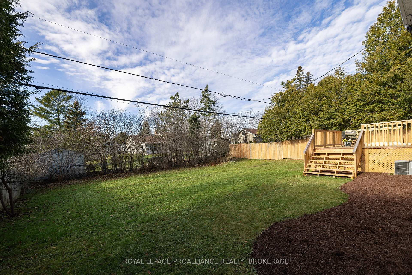$649,900
Available - For Sale
Listing ID: X11024128
687 Carnaby St , Kingston, K7M 5M8, Ontario
| This beautiful 2 storey family home located in the west end of Kingston has been tastefully updated throughout and is now ready for the next family to enjoy. The spacious main floor has modern trim and beautiful maple floors covering the living room, dining room, family room, 2pc bath, and into the modern kitchen with quartz counters and colours picked to feel like a fall beach day on the east coast. Up the hardwood stairs are 4 bedrooms and the main 4pc bath. The lower level is finished as a large rec room with new vinyl flooring and trim to match the rest of the house. The family room has an entrance to the 1.5 car garage, and patio doors to the large deck in the fenced and private rear yard. The double wide driveway can park 4-6 cars, sitting on a quiet street in a great family neighborhood. Immediate possession available. |
| Price | $649,900 |
| Taxes: | $3728.42 |
| Assessment: | $266000 |
| Assessment Year: | 2024 |
| Address: | 687 Carnaby St , Kingston, K7M 5M8, Ontario |
| Lot Size: | 65.00 x 121.00 (Feet) |
| Acreage: | < .50 |
| Directions/Cross Streets: | Bayridge to Hudson to Sussex to Carnaby |
| Rooms: | 12 |
| Bedrooms: | 4 |
| Bedrooms +: | |
| Kitchens: | 1 |
| Family Room: | Y |
| Basement: | Finished, Full |
| Approximatly Age: | 51-99 |
| Property Type: | Detached |
| Style: | 2-Storey |
| Exterior: | Alum Siding, Brick |
| Garage Type: | Attached |
| (Parking/)Drive: | Pvt Double |
| Drive Parking Spaces: | 4 |
| Pool: | None |
| Approximatly Age: | 51-99 |
| Approximatly Square Footage: | 1500-2000 |
| Property Features: | Library, Park, Public Transit |
| Fireplace/Stove: | Y |
| Heat Source: | Gas |
| Heat Type: | Forced Air |
| Central Air Conditioning: | Central Air |
| Laundry Level: | Lower |
| Elevator Lift: | N |
| Sewers: | Sewers |
| Water: | Municipal |
| Utilities-Cable: | Y |
| Utilities-Hydro: | Y |
| Utilities-Gas: | Y |
| Utilities-Telephone: | Y |
$
%
Years
This calculator is for demonstration purposes only. Always consult a professional
financial advisor before making personal financial decisions.
| Although the information displayed is believed to be accurate, no warranties or representations are made of any kind. |
| ROYAL LEPAGE PROALLIANCE REALTY, BROKERAGE |
|
|

Dir:
416-828-2535
Bus:
647-462-9629
| Virtual Tour | Book Showing | Email a Friend |
Jump To:
At a Glance:
| Type: | Freehold - Detached |
| Area: | Frontenac |
| Municipality: | Kingston |
| Neighbourhood: | South of Taylor-Kidd Blvd |
| Style: | 2-Storey |
| Lot Size: | 65.00 x 121.00(Feet) |
| Approximate Age: | 51-99 |
| Tax: | $3,728.42 |
| Beds: | 4 |
| Baths: | 2 |
| Fireplace: | Y |
| Pool: | None |
Locatin Map:
Payment Calculator:

