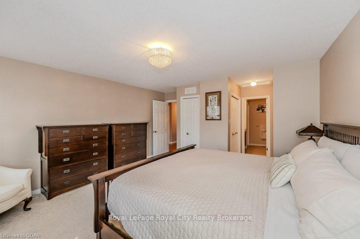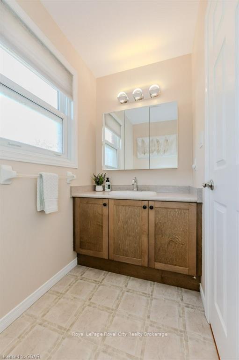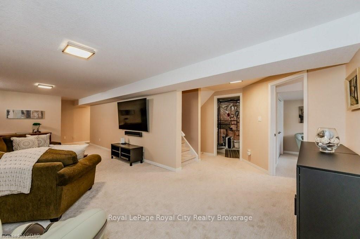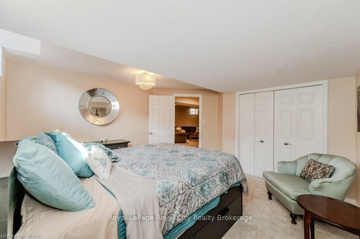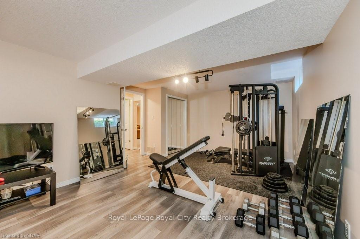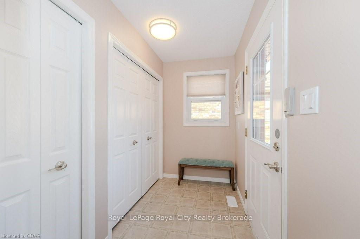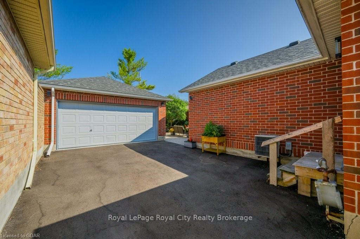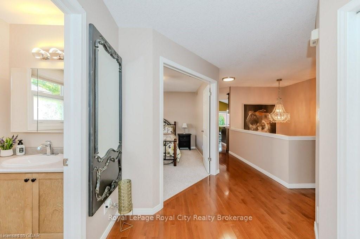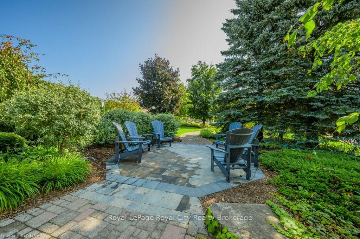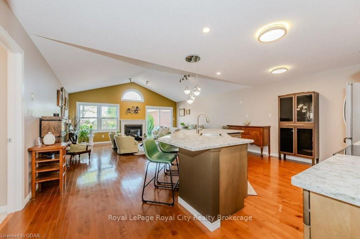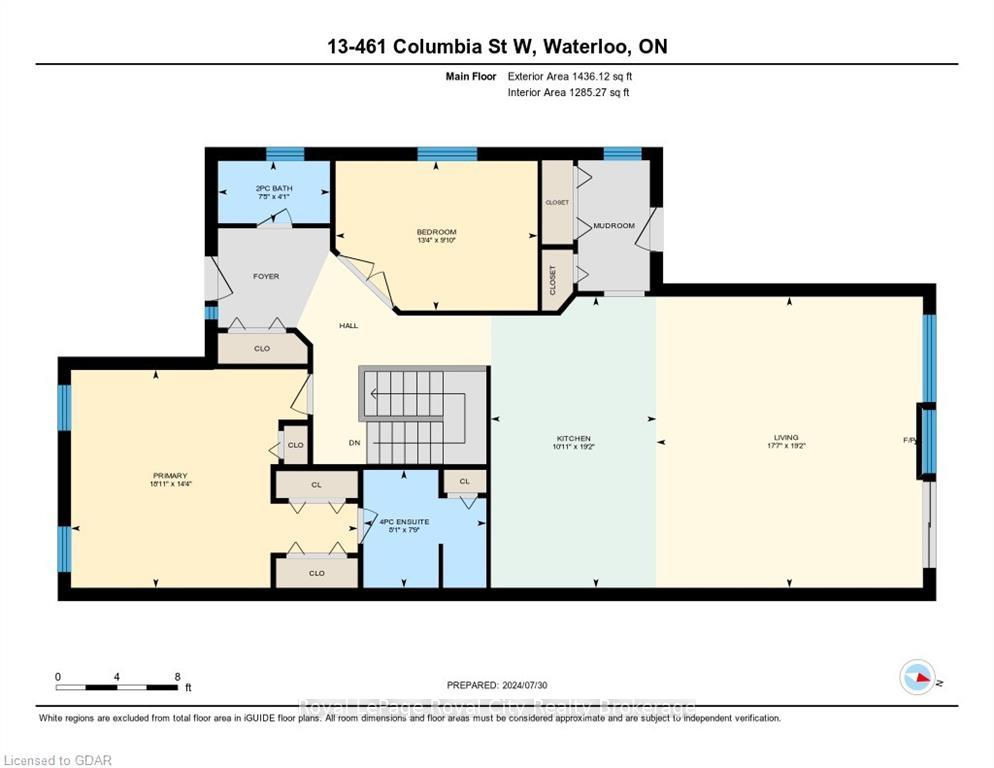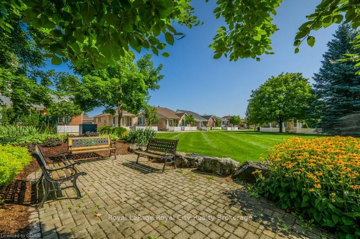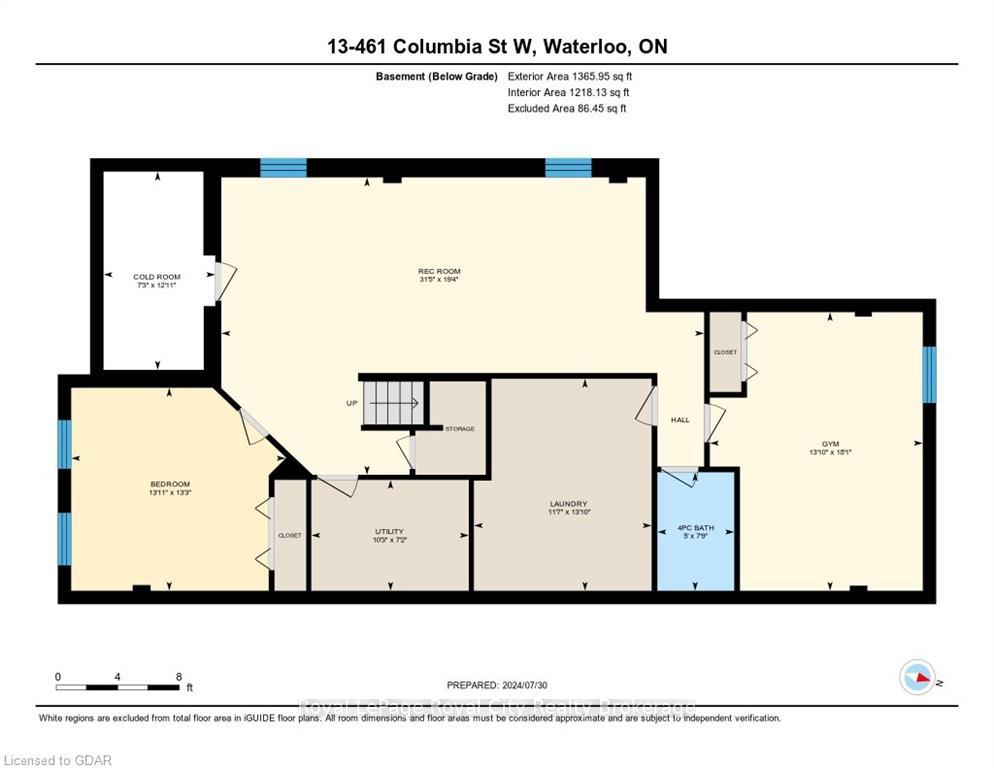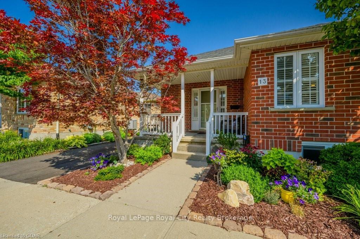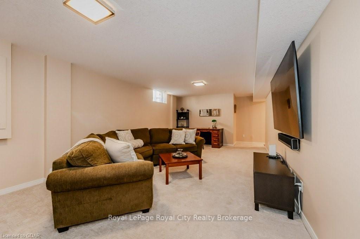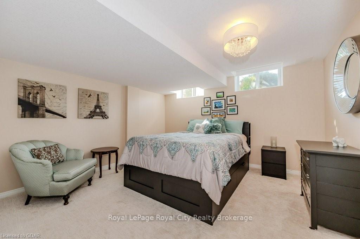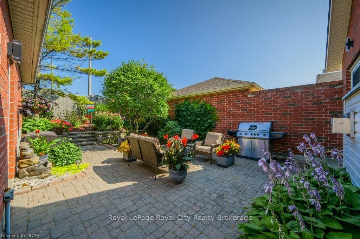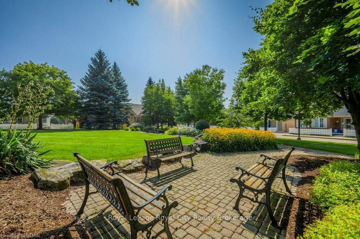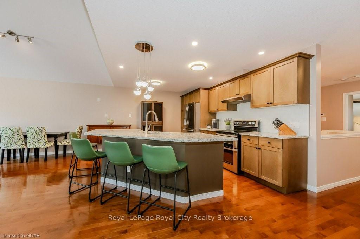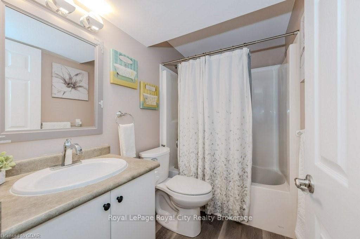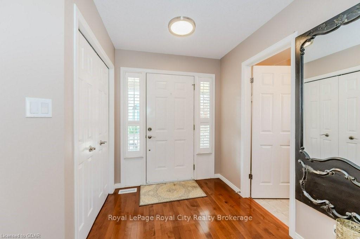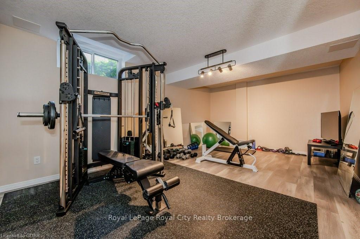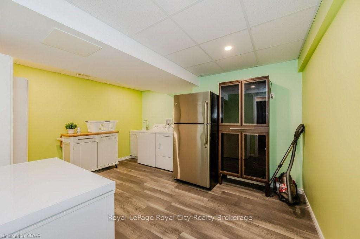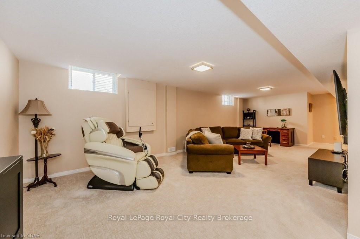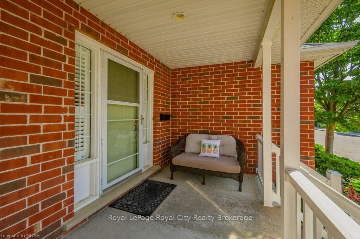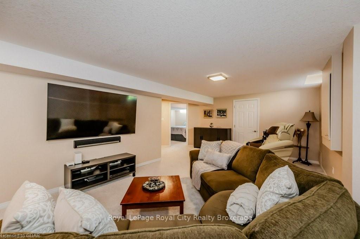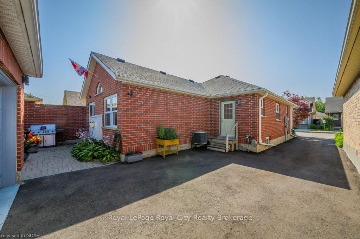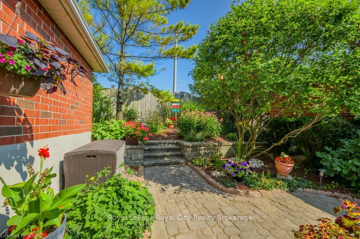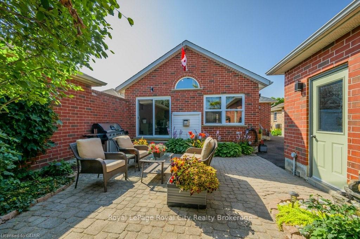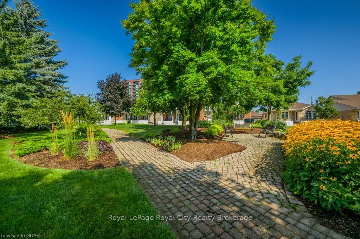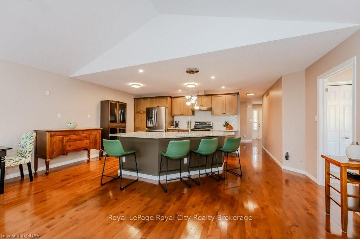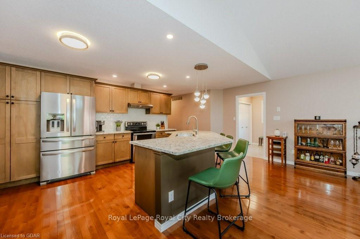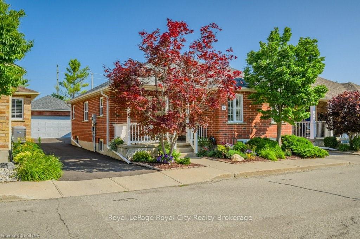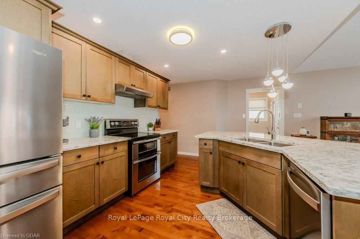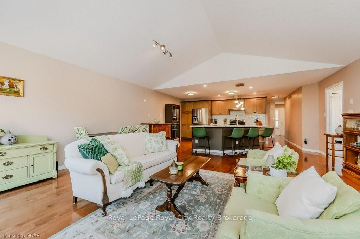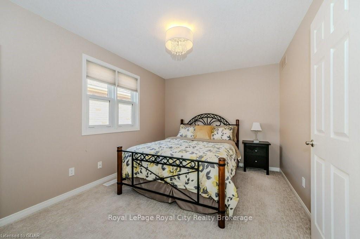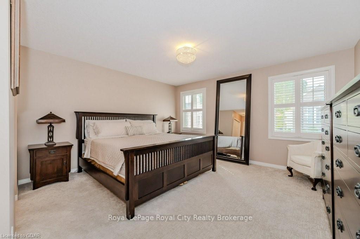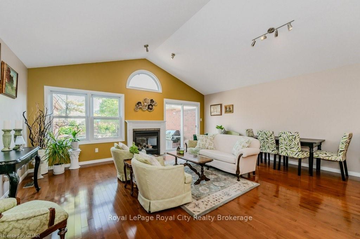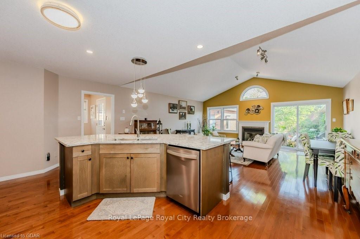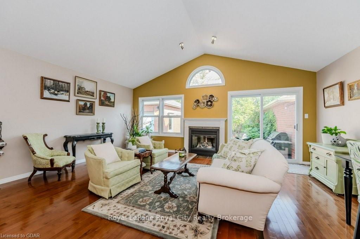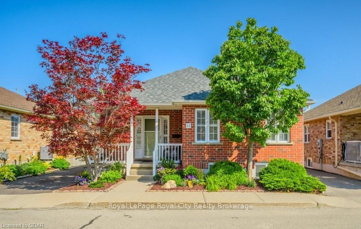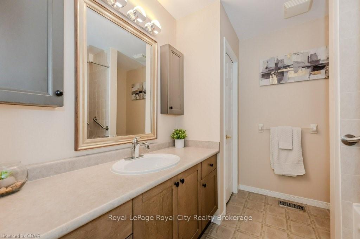$844,900
Available - For Sale
Listing ID: X10875414
461 COLUMBIA St West , Unit 13, Waterloo, N2T 2P5, Ontario
| This fabulous executive bungalow resides in the desirable Village on Clair Creek community and offers over 1,400sqft of living space. With meticulously maintained gardens and a cozy front porch, this home exudes great curb appeal and offers a warm and inviting atmosphere. The desirable, open-concept layout seamlessly connects the kitchen, living room, and dining room areas, creating a spacious and welcoming environment for family gatherings and entertaining guests. The spacious kitchen boasts quartz countertops, stainless steel appliances, and a functional island that offers additional prep space and seating. A combined living and dining area is enhanced by vaulted ceilings, large windows that flood the space with natural light, and a cozy gas fireplace that adds warmth and ambiance. The main level features 2 spacious bedrooms, including a primary suite complete with a 4 piece ensuite and double closets, providing ample storage space and a private retreat. A convenient 2 piece bathroom and a mudroom with secondary laundry hook-ups are also located on the main level, adding to the home's functionality and convenience. The fully finished basement expands the living space with 2 additional bedrooms- perfect for guests/family members, a home office, or a home gym. A large recreation room offers a versatile space that caters to a variety of lifestyle needs. The basement also includes a 4 piece bathroom and a large laundry room, ensuring comfort and convenience for all residents and guests. Step outside to a fabulous (and low maintenance) backyard oasis complete with a stunning, private patio area that is surrounded by beautiful gardens. Enjoy a detached 2 car garage and driveway space for 3 vehicles! This wonderful home is conveniently located within minutes of Laurel Creek Conservation Area, the YMCA, the University of Waterloo, and all major amenities! |
| Price | $844,900 |
| Taxes: | $4911.86 |
| Assessment: | $386000 |
| Assessment Year: | 2024 |
| Address: | 461 COLUMBIA St West , Unit 13, Waterloo, N2T 2P5, Ontario |
| Apt/Unit: | 13 |
| Directions/Cross Streets: | Columbia St. W. & Fischer-Hallman Rd. N. |
| Rooms: | 6 |
| Rooms +: | 5 |
| Bedrooms: | 2 |
| Bedrooms +: | 2 |
| Kitchens: | 1 |
| Kitchens +: | 0 |
| Basement: | Finished, Full |
| Approximatly Age: | 16-30 |
| Property Type: | Detached |
| Style: | Bungalow |
| Exterior: | Brick |
| Garage Type: | Detached |
| (Parking/)Drive: | Other |
| Drive Parking Spaces: | 3 |
| Pool: | None |
| Approximatly Age: | 16-30 |
| Property Features: | Golf, Hospital |
| Common Elements Included: | Y |
| Parking Included: | Y |
| Fireplace/Stove: | N |
| Heat Source: | Gas |
| Heat Type: | Forced Air |
| Central Air Conditioning: | Central Air |
| Elevator Lift: | N |
| Sewers: | Sewers |
| Water: | Municipal |
| Utilities-Cable: | Y |
| Utilities-Gas: | Y |
| Utilities-Telephone: | Y |
$
%
Years
This calculator is for demonstration purposes only. Always consult a professional
financial advisor before making personal financial decisions.
| Although the information displayed is believed to be accurate, no warranties or representations are made of any kind. |
| Royal LePage Royal City Realty Brokerage |
|
|

Dir:
416-828-2535
Bus:
647-462-9629
| Book Showing | Email a Friend |
Jump To:
At a Glance:
| Type: | Freehold - Detached |
| Area: | Waterloo |
| Municipality: | Waterloo |
| Style: | Bungalow |
| Approximate Age: | 16-30 |
| Tax: | $4,911.86 |
| Beds: | 2+2 |
| Baths: | 3 |
| Fireplace: | N |
| Pool: | None |
Locatin Map:
Payment Calculator:

