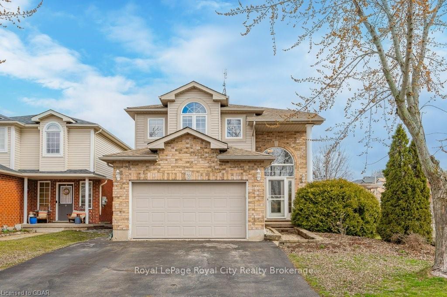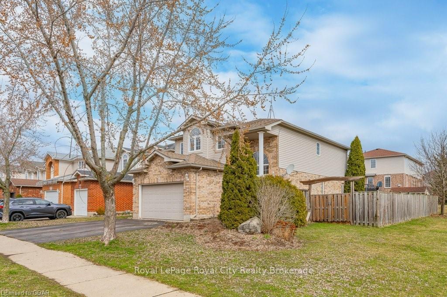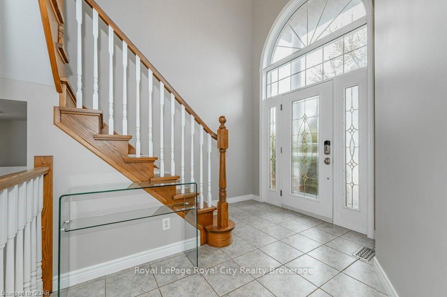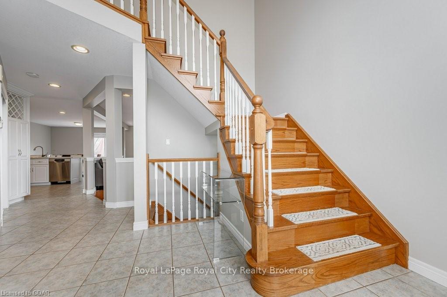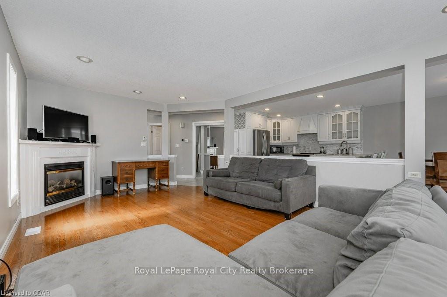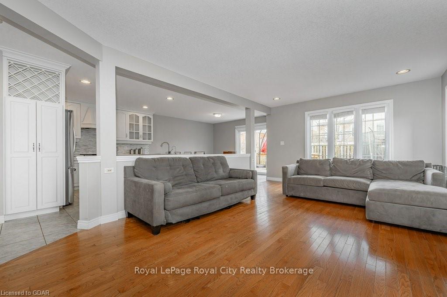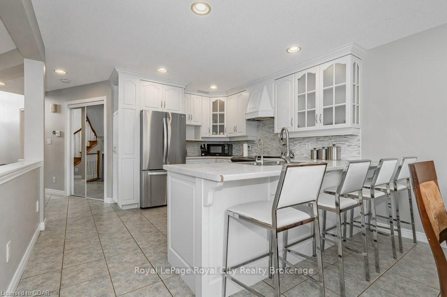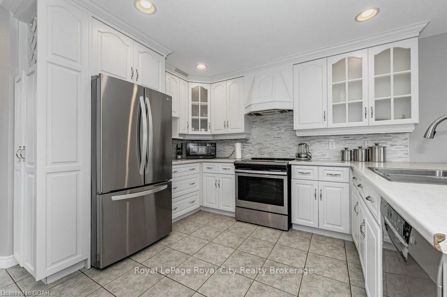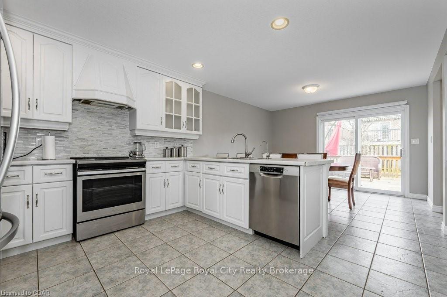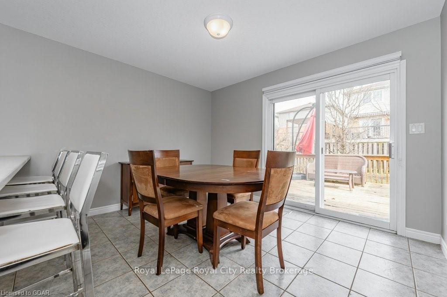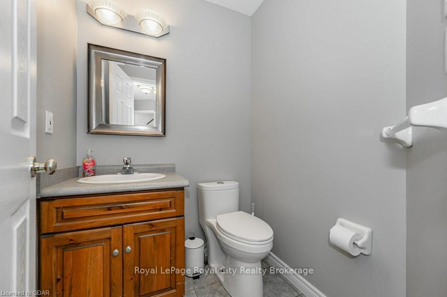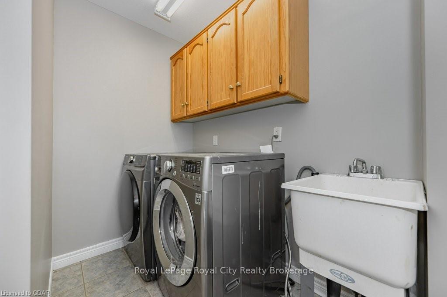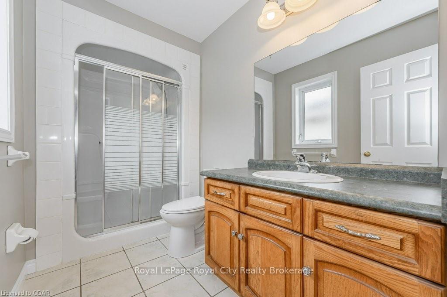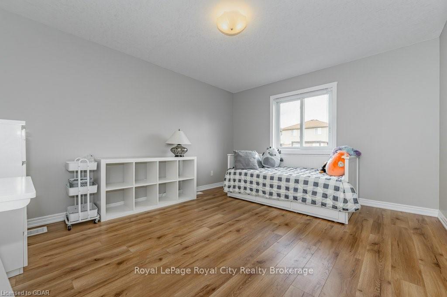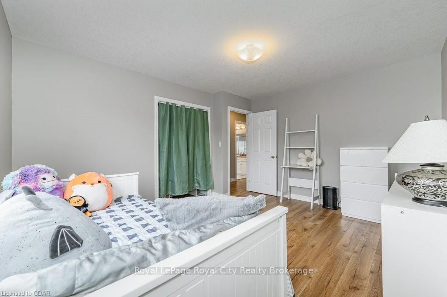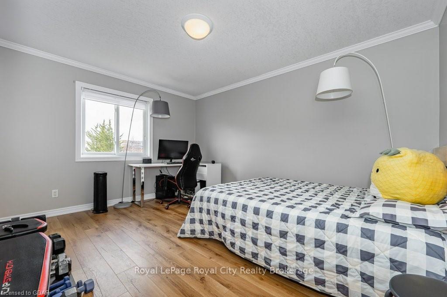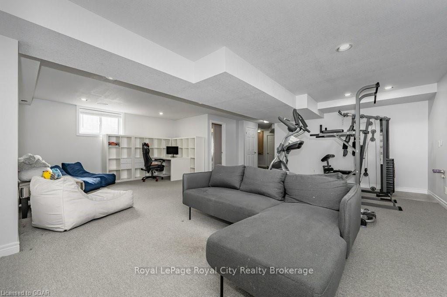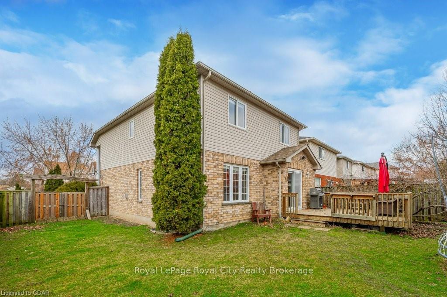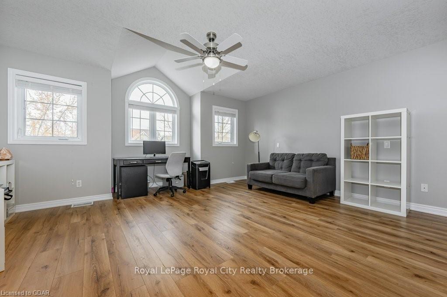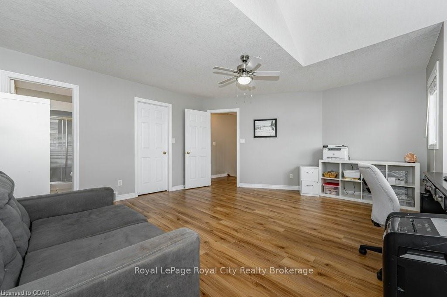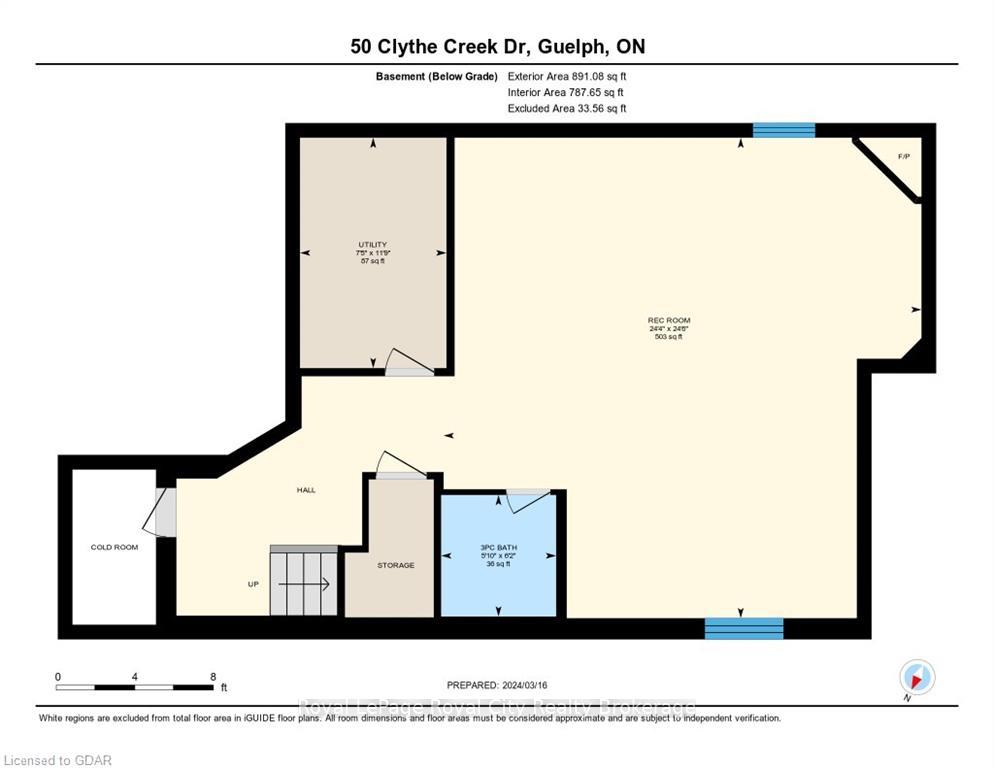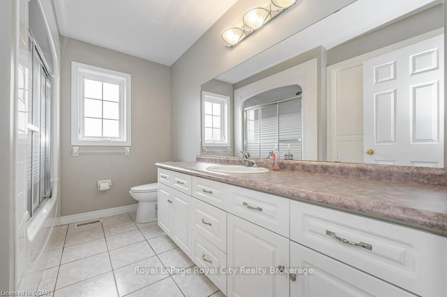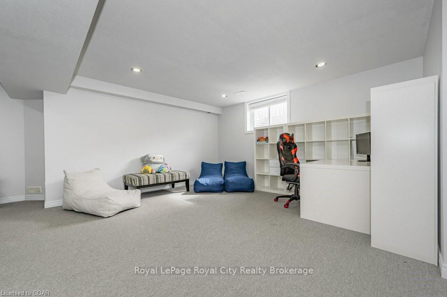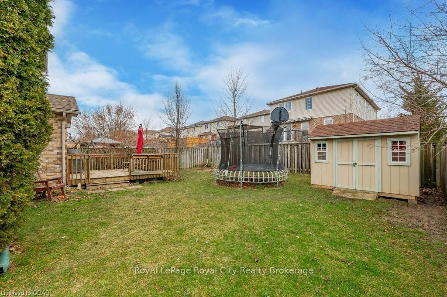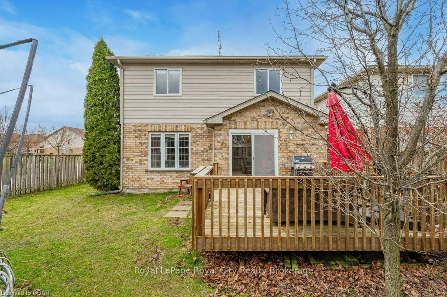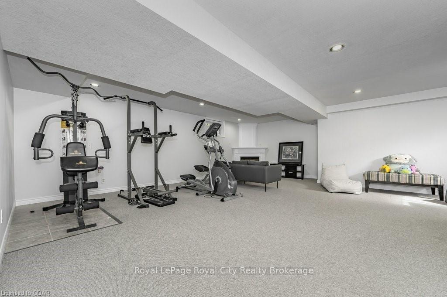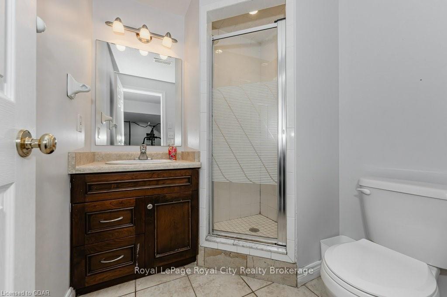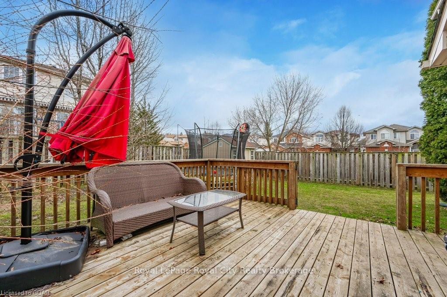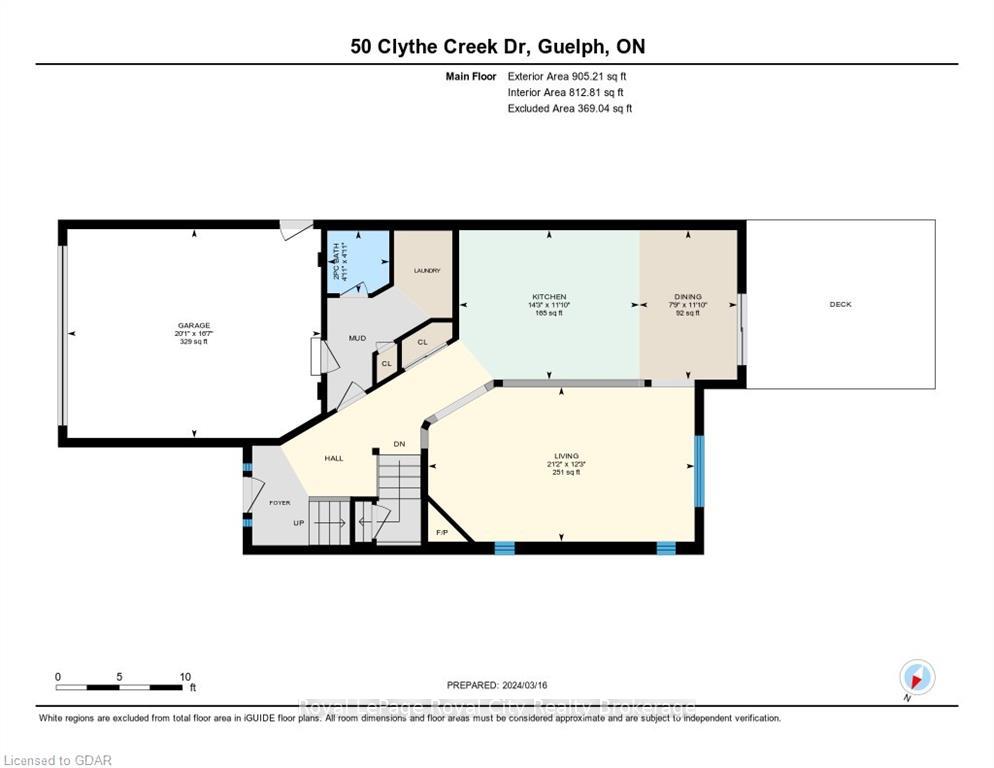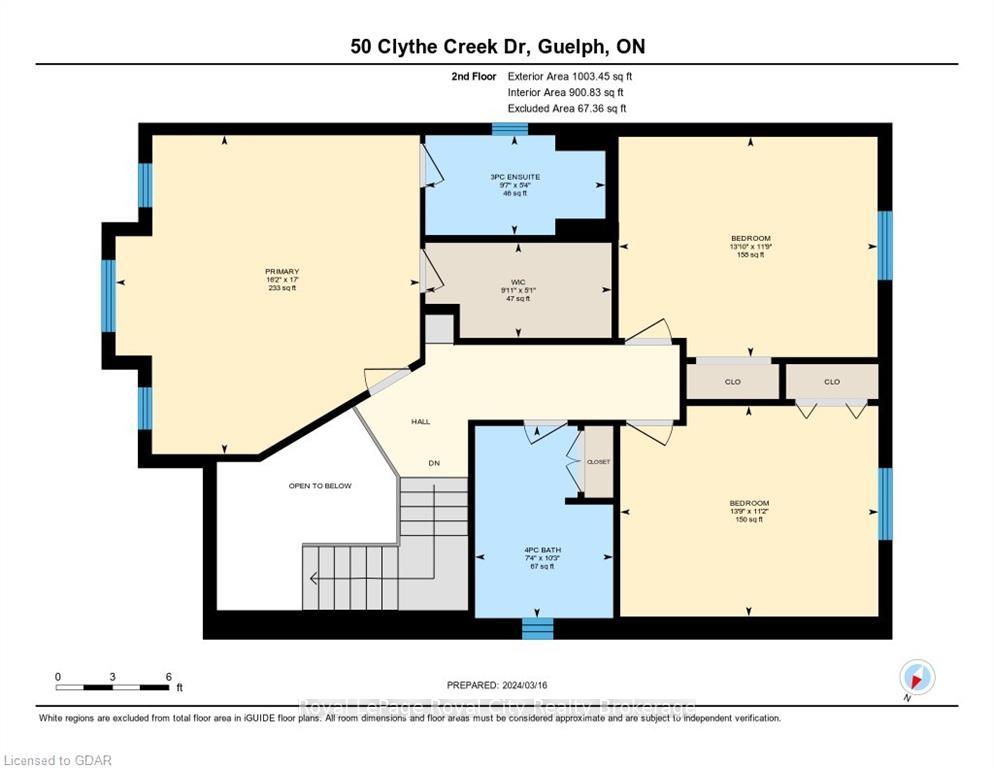$1,150,000
Available - For Sale
Listing ID: X10875281
50 CLYTHE CREEK Dr , Guelph, N1E 7J4, Ontario
| Fabulous Family Home Awaits You!!! Welcome to 50 Clythe Creek Drive. This lovely 2-story home is located in a family friendly east end neighbourhood within walking distance to great schools, parks, trails and only a short distance to a variety of amenities and more. A bright entrance way with vaulted ceiling greets you when you first walk in the door. The open-concept main floor has a large eat-in kitchen and great room, in addition to a 2-piece bath and laundry room. Upstairs there are 3 spacious bedrooms, plus a master ensuite and main bathroom. The lower level is fully finished recreation room, with rough-in for a future wet bar, plus a 3-piece bath and lots of storage. The corner lot offers an abundance of outdoor space. Freshly painted, carpet free with the exception of the basement, 2 gas fireplaces, neutral decor and overall, a great home. |
| Price | $1,150,000 |
| Taxes: | $5936.45 |
| Assessment: | $483000 |
| Assessment Year: | 2024 |
| Address: | 50 CLYTHE CREEK Dr , Guelph, N1E 7J4, Ontario |
| Acreage: | < .50 |
| Directions/Cross Streets: | Grange and Watson. |
| Rooms: | 10 |
| Rooms +: | 3 |
| Bedrooms: | 3 |
| Bedrooms +: | 0 |
| Kitchens: | 1 |
| Kitchens +: | 0 |
| Basement: | Finished, Full |
| Approximatly Age: | 16-30 |
| Property Type: | Detached |
| Style: | 2-Storey |
| Exterior: | Brick, Vinyl Siding |
| Garage Type: | Attached |
| (Parking/)Drive: | Pvt Double |
| Drive Parking Spaces: | 2 |
| Pool: | None |
| Approximatly Age: | 16-30 |
| Fireplace/Stove: | Y |
| Heat Type: | Forced Air |
| Central Air Conditioning: | Central Air |
| Elevator Lift: | N |
| Sewers: | Sewers |
| Water: | Municipal |
$
%
Years
This calculator is for demonstration purposes only. Always consult a professional
financial advisor before making personal financial decisions.
| Although the information displayed is believed to be accurate, no warranties or representations are made of any kind. |
| Royal LePage Royal City Realty Brokerage |
|
|

Dir:
416-828-2535
Bus:
647-462-9629
| Book Showing | Email a Friend |
Jump To:
At a Glance:
| Type: | Freehold - Detached |
| Area: | Wellington |
| Municipality: | Guelph |
| Neighbourhood: | Grange Hill East |
| Style: | 2-Storey |
| Approximate Age: | 16-30 |
| Tax: | $5,936.45 |
| Beds: | 3 |
| Baths: | 4 |
| Fireplace: | Y |
| Pool: | None |
Locatin Map:
Payment Calculator:










