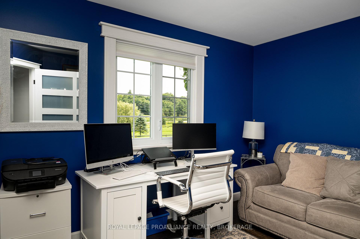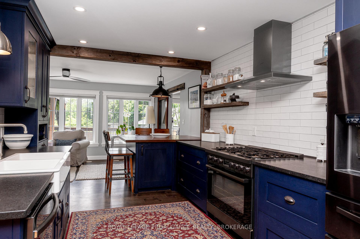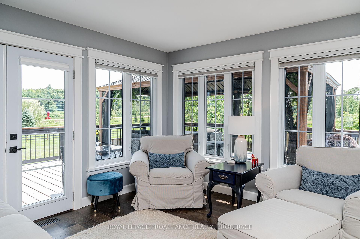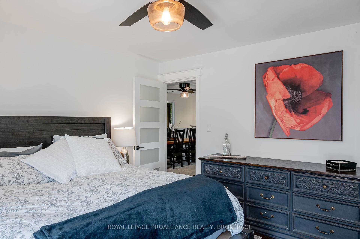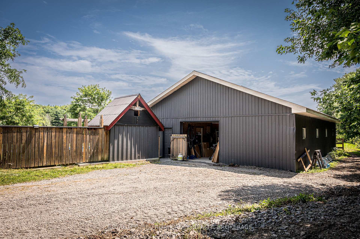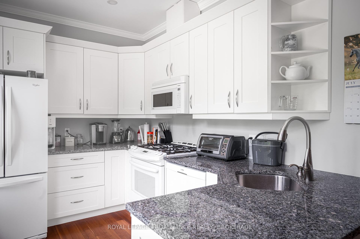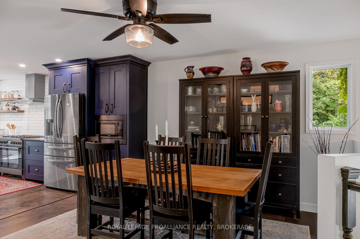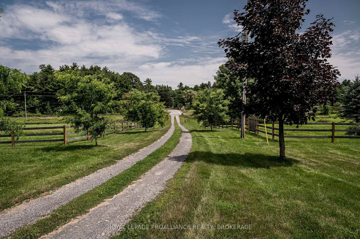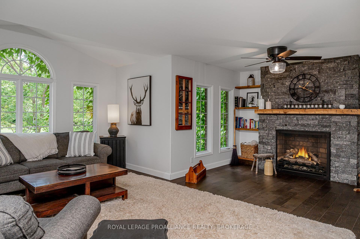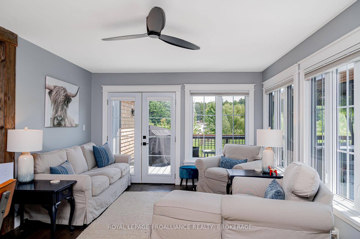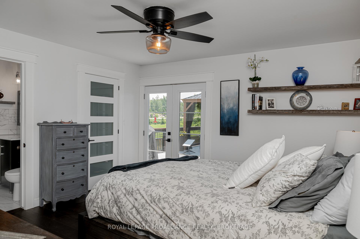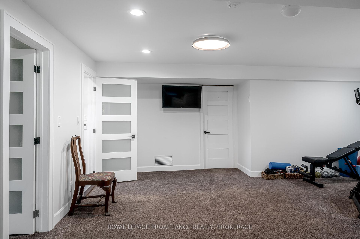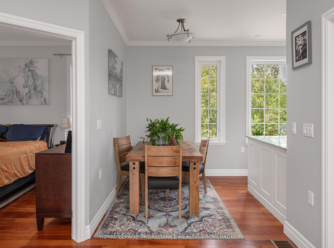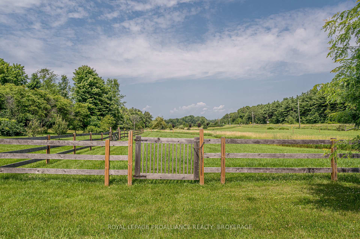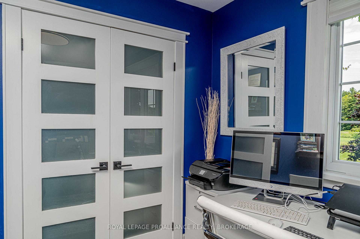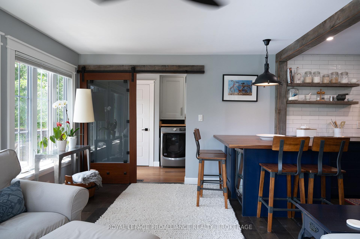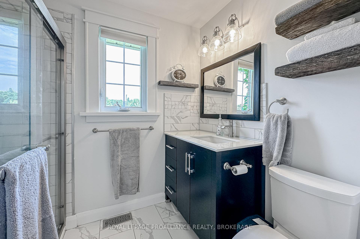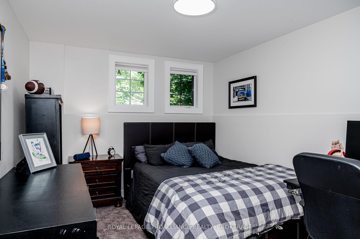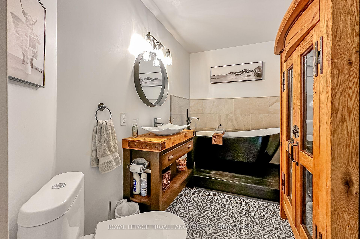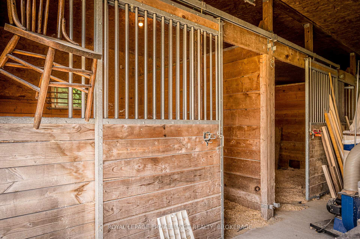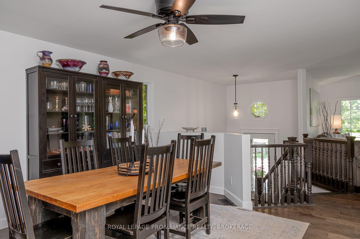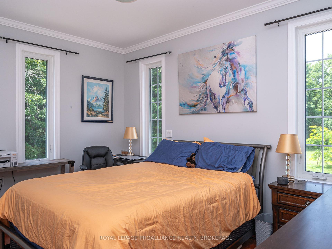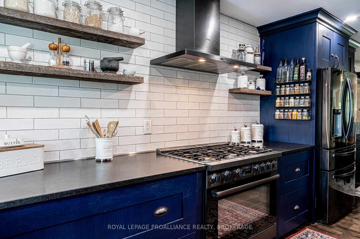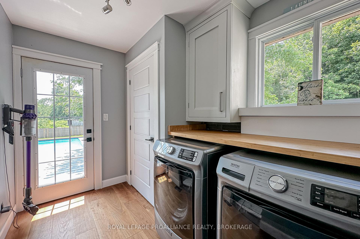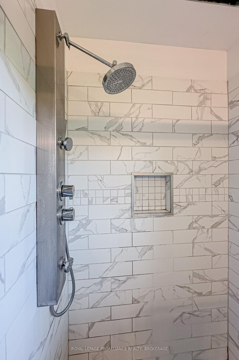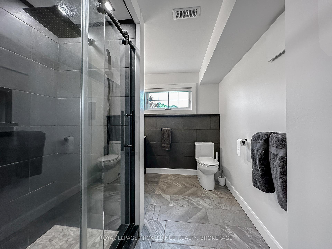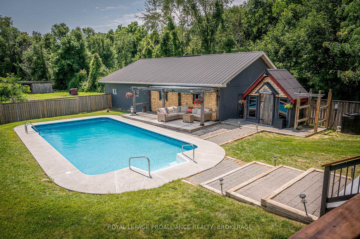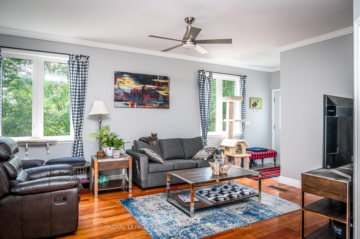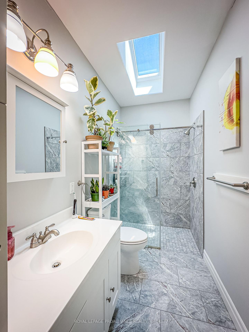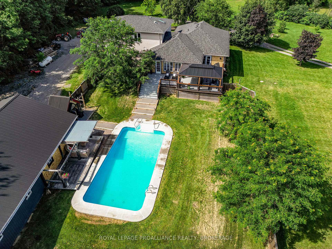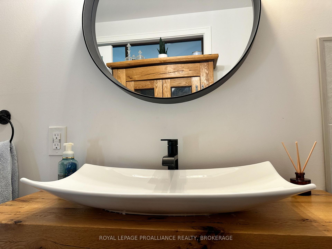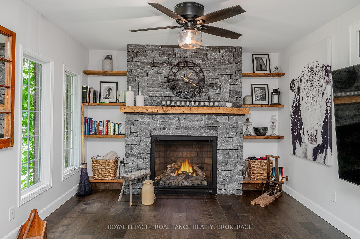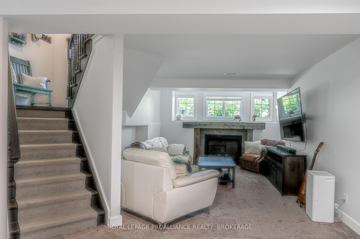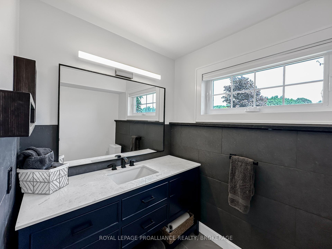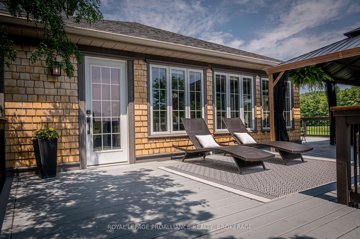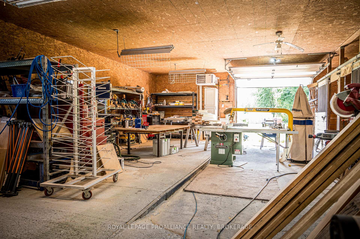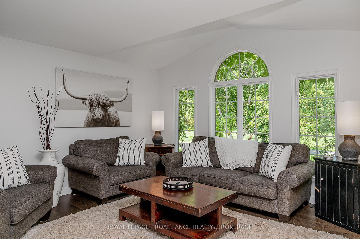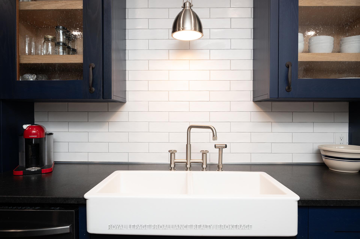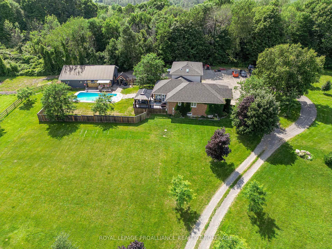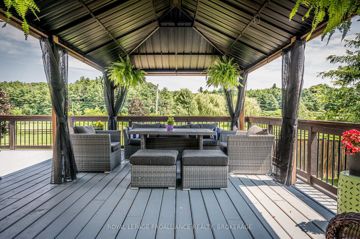$1,199,900
Available - For Sale
Listing ID: X10930083
4422 Highway 15 , Kingston, K0H 2N0, Ontario
| Discover this charming raised bungalow on over 10 acres, including 2 acres of forest with a sugar bush. The home features 3 bedrooms, 3 bathrooms, and a bright living room with a propane fireplace. The modern farmhouse kitchen boasts solid white oak cabinets, granite and teak countertops, and a timeless design. The main floor family room, filled with natural light, opens to a deck and an in-ground saltwater pool. A convenient laundry room provides access to the deck and the 3-car garage. The lower level includes a spacious rec room with a fireplace, an additional bedroom, and a 3-piece bathroom. Above the garage, the bright legal one-bedroom apartment offers granite countertops, cherry hardwood floors, an eat-in kitchen, in-suite laundry, a 3-piece bathroom with a glass shower, and a large living room. The property also includes an impressive heated 1,800 sq. ft. barn with 4 stalls and a tack roomperfect for equestrian or hobby farm enthusiasts. |
| Price | $1,199,900 |
| Taxes: | $6362.39 |
| Address: | 4422 Highway 15 , Kingston, K0H 2N0, Ontario |
| Acreage: | 10-24.99 |
| Directions/Cross Streets: | Highway 15 across from Sand Hill Rd |
| Rooms: | 9 |
| Rooms +: | 5 |
| Bedrooms: | 2 |
| Bedrooms +: | 1 |
| Kitchens: | 1 |
| Kitchens +: | 0 |
| Family Room: | Y |
| Basement: | Finished, Full |
| Approximatly Age: | 16-30 |
| Property Type: | Detached |
| Style: | Bungalow-Raised |
| Exterior: | Brick, Vinyl Siding |
| Garage Type: | Attached |
| (Parking/)Drive: | Private |
| Drive Parking Spaces: | 10 |
| Pool: | Inground |
| Other Structures: | Barn |
| Approximatly Age: | 16-30 |
| Approximatly Square Footage: | 3500-5000 |
| Property Features: | Lake/Pond, School, School Bus Route, Wooded/Treed |
| Fireplace/Stove: | Y |
| Heat Source: | Propane |
| Heat Type: | Forced Air |
| Central Air Conditioning: | Central Air |
| Laundry Level: | Main |
| Sewers: | Septic |
| Water: | Well |
| Water Supply Types: | Drilled Well |
| Utilities-Cable: | N |
| Utilities-Hydro: | Y |
| Utilities-Gas: | A |
| Utilities-Telephone: | A |
$
%
Years
This calculator is for demonstration purposes only. Always consult a professional
financial advisor before making personal financial decisions.
| Although the information displayed is believed to be accurate, no warranties or representations are made of any kind. |
| ROYAL LEPAGE PROALLIANCE REALTY, BROKERAGE |
|
|

Dir:
416-828-2535
Bus:
647-462-9629
| Virtual Tour | Book Showing | Email a Friend |
Jump To:
At a Glance:
| Type: | Freehold - Detached |
| Area: | Frontenac |
| Municipality: | Kingston |
| Style: | Bungalow-Raised |
| Approximate Age: | 16-30 |
| Tax: | $6,362.39 |
| Beds: | 2+1 |
| Baths: | 3 |
| Fireplace: | Y |
| Pool: | Inground |
Locatin Map:
Payment Calculator:

