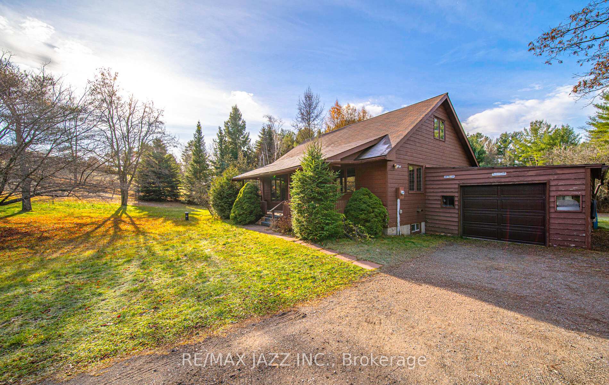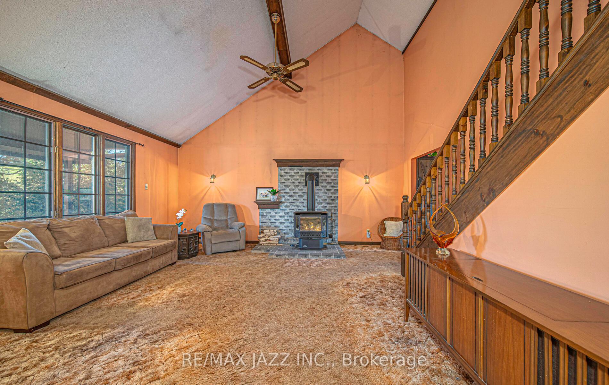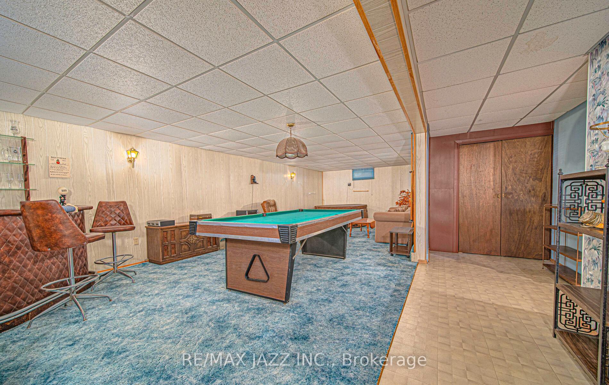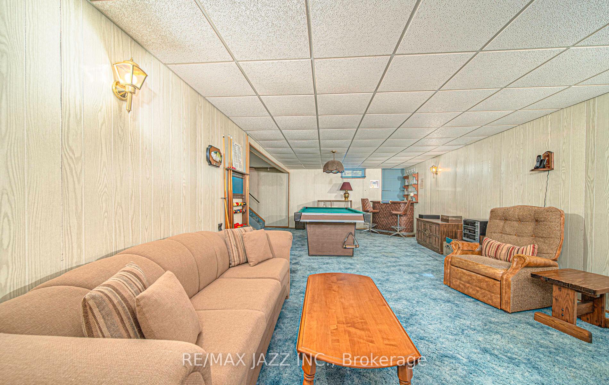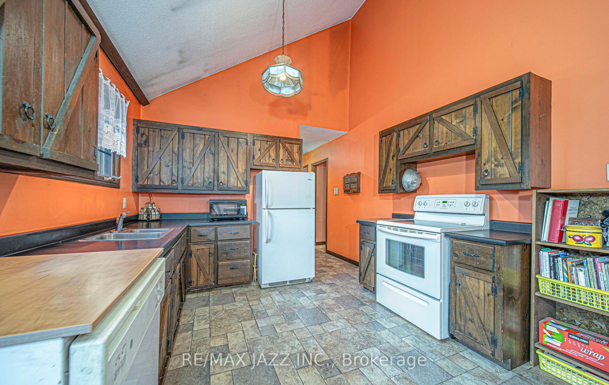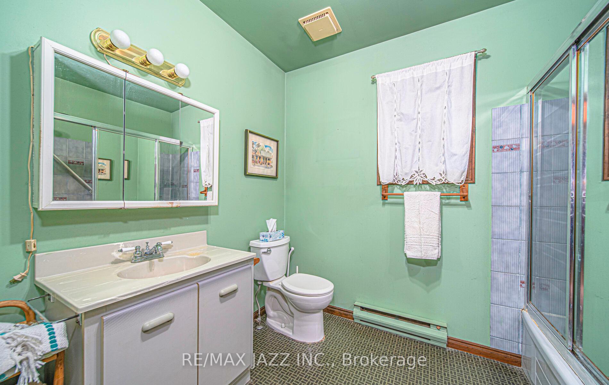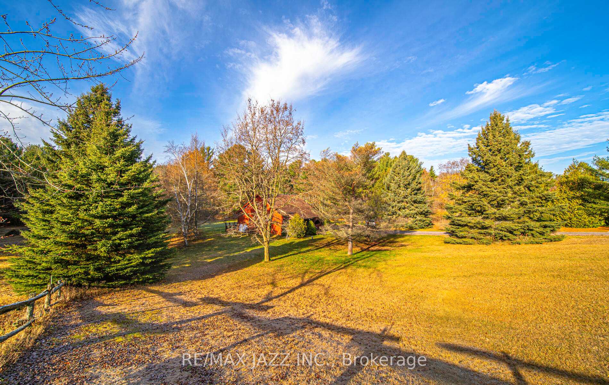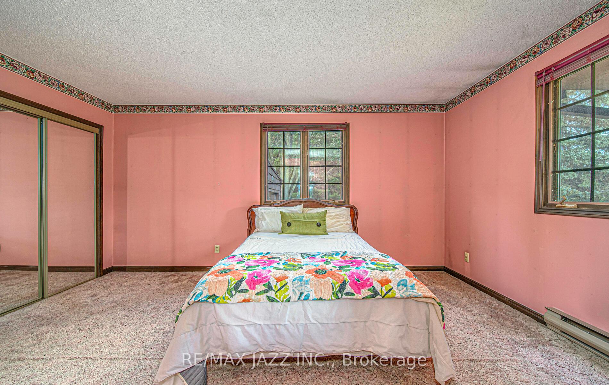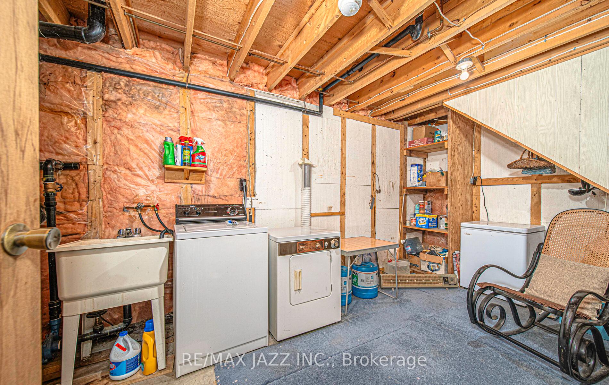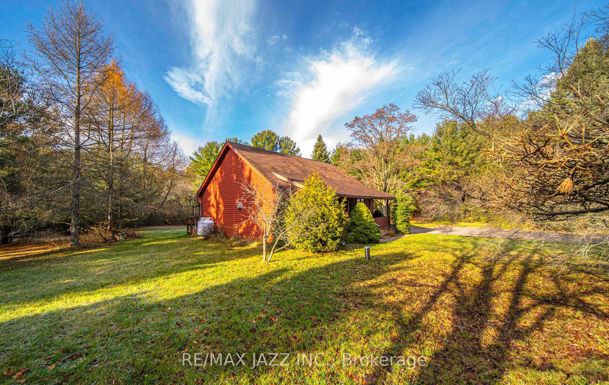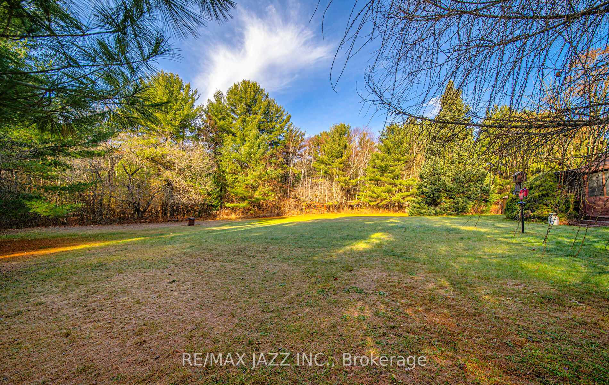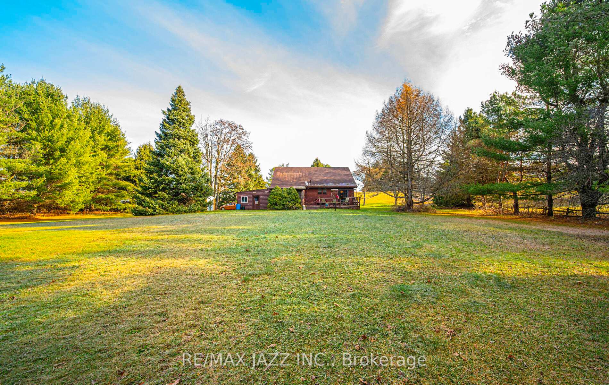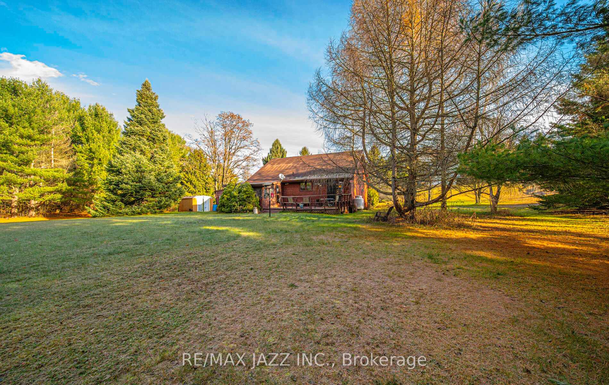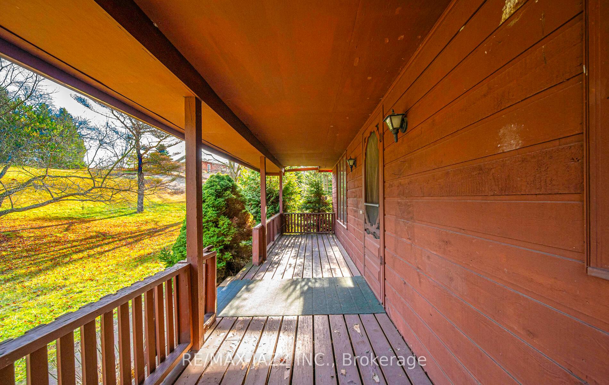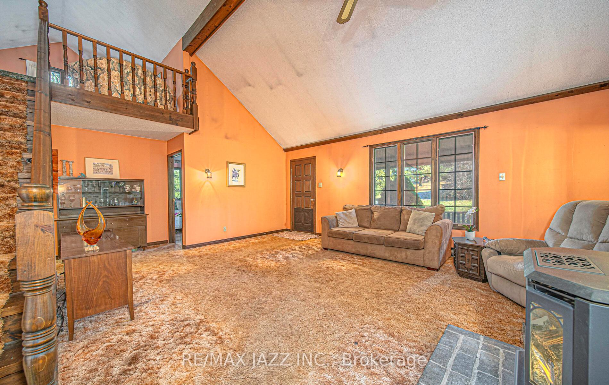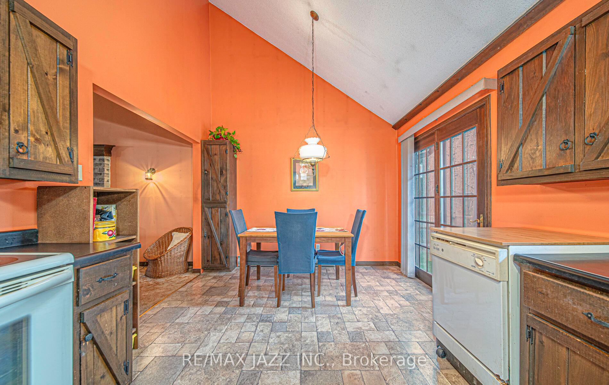$495,000
Available - For Sale
Listing ID: X10929722
4474 Harwood Rd , Hamilton Township, K0K 2H0, Ontario
| Welcome to your future dream home, nestled on a stunning mature lot 1.9 acres that offers both privacy and natural beauty. This property is a rare gem, featuring lush landscaping and mature trees that create a serene and picturesque setting. Imagine enjoying your morning coffee on the porch, surrounded by the tranquil sounds of nature. While the home itself requires some TLC, it presents a unique opportunity for you to infuse your personal style and creativity. With a little vision and effort, you can transform this house into the perfect sanctuary that reflects your taste and lifestyle. The spacious 1 + 1 Bedroom, 1 Bath, finished basement layout provides a solid foundation for your renovation ideas, whether you're looking to modernize the interior or preserve its classic charm. This property is not just a house; it's a canvas for your imagination. Embrace the chance to create a home that is truly yours, set in a location that offers the best of both worlds: a peaceful retreat with easy access to local amenities and conveniences. Don't miss the opportunity to own a piece of paradise with endless potential. Schedule a visit today and start envisioning the possibilities! |
| Extras: Existing fridge, stove portable dishwasher, clothes washer & dryer, freezer, hot tub, **all in AS IS WHERE IS condition**, dry bar, pool table, window coverings, all electric light fixtures & fans. SEPTIC PUMPED OUT ON NOV. 26/24 |
| Price | $495,000 |
| Taxes: | $3493.00 |
| Address: | 4474 Harwood Rd , Hamilton Township, K0K 2H0, Ontario |
| Lot Size: | 156.99 x 425.59 (Feet) |
| Acreage: | .50-1.99 |
| Directions/Cross Streets: | HARWOOD RD & BEAVER MEADOW RD (7TH LINE) |
| Rooms: | 4 |
| Rooms +: | 2 |
| Bedrooms: | 1 |
| Bedrooms +: | |
| Kitchens: | 1 |
| Family Room: | N |
| Basement: | Finished, Full |
| Property Type: | Detached |
| Style: | 1 1/2 Storey |
| Exterior: | Other, Wood |
| Garage Type: | None |
| (Parking/)Drive: | Private |
| Drive Parking Spaces: | 5 |
| Pool: | None |
| Other Structures: | Garden Shed |
| Property Features: | Wooded/Treed |
| Fireplace/Stove: | Y |
| Heat Source: | Electric |
| Heat Type: | Baseboard |
| Central Air Conditioning: | None |
| Laundry Level: | Main |
| Sewers: | Septic |
| Water: | Well |
| Water Supply Types: | Drilled Well |
| Utilities-Hydro: | Y |
| Utilities-Gas: | N |
| Utilities-Telephone: | Y |
$
%
Years
This calculator is for demonstration purposes only. Always consult a professional
financial advisor before making personal financial decisions.
| Although the information displayed is believed to be accurate, no warranties or representations are made of any kind. |
| RE/MAX JAZZ INC. |
|
|

Dir:
416-828-2535
Bus:
647-462-9629
| Virtual Tour | Book Showing | Email a Friend |
Jump To:
At a Glance:
| Type: | Freehold - Detached |
| Area: | Northumberland |
| Municipality: | Hamilton Township |
| Neighbourhood: | Baltimore |
| Style: | 1 1/2 Storey |
| Lot Size: | 156.99 x 425.59(Feet) |
| Tax: | $3,493 |
| Beds: | 1 |
| Baths: | 1 |
| Fireplace: | Y |
| Pool: | None |
Locatin Map:
Payment Calculator:

