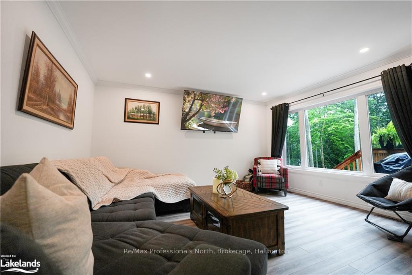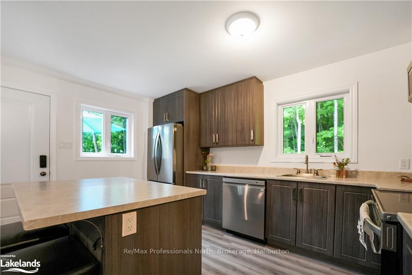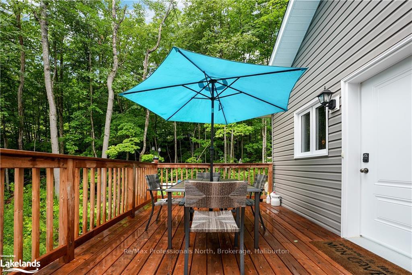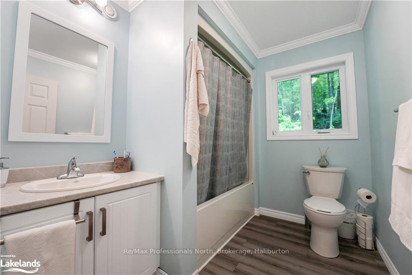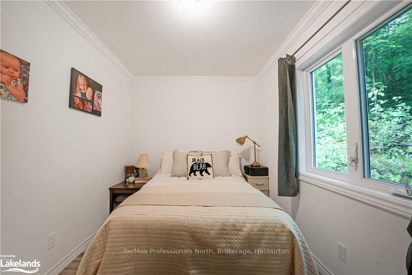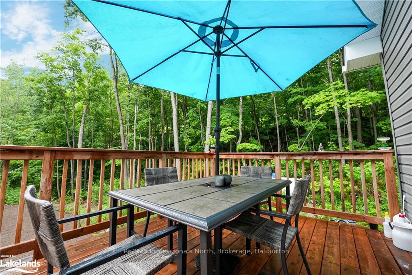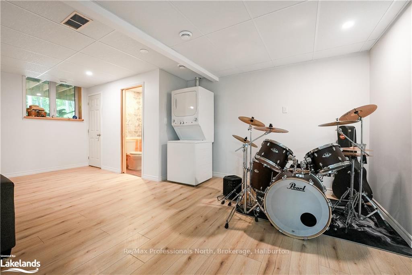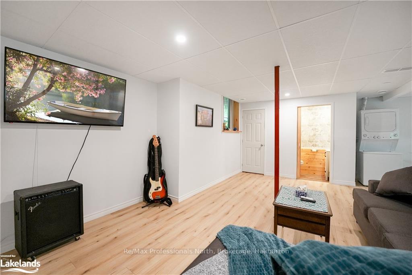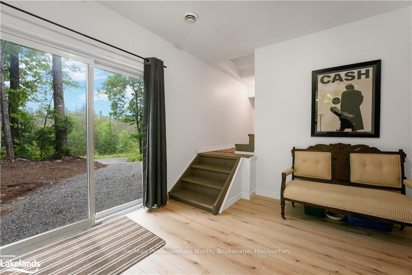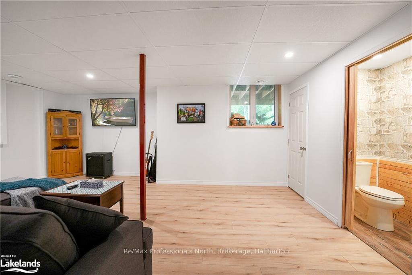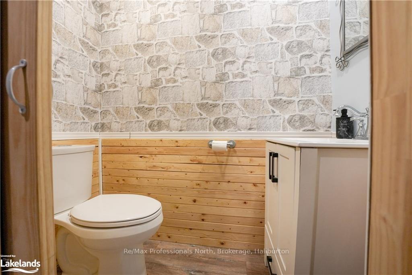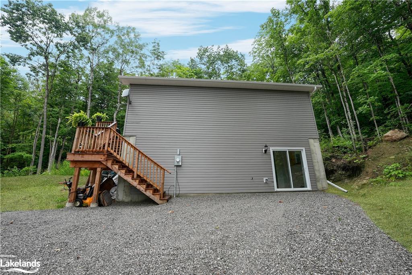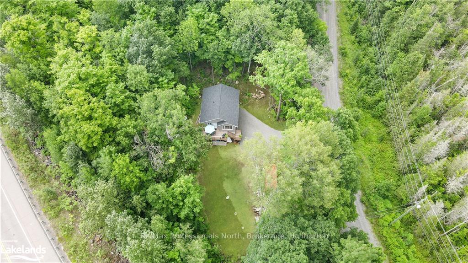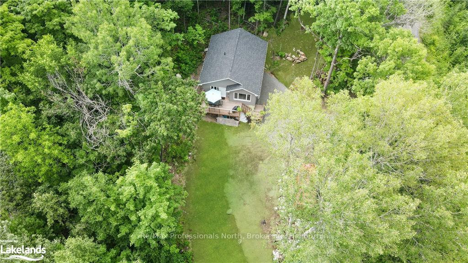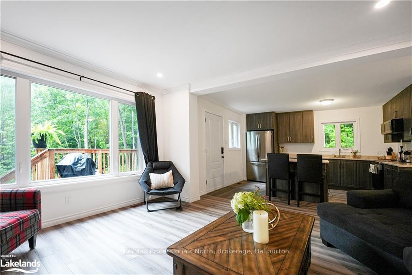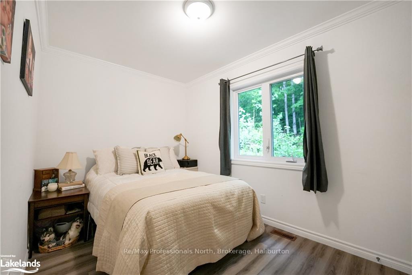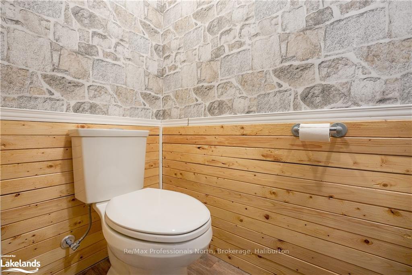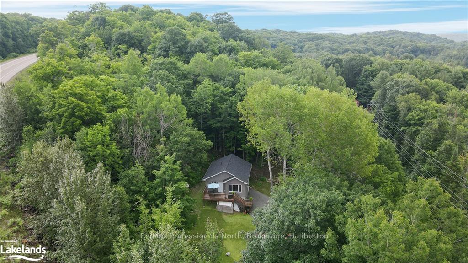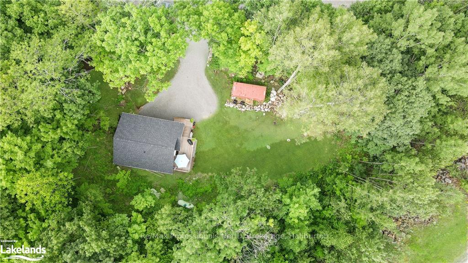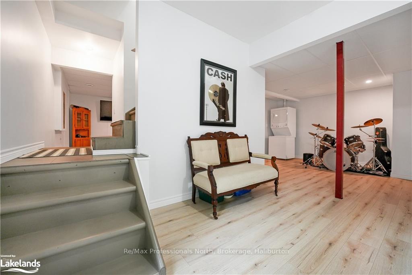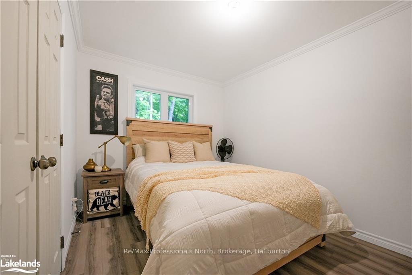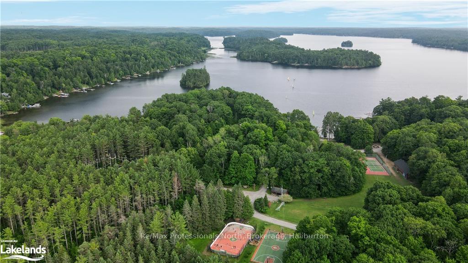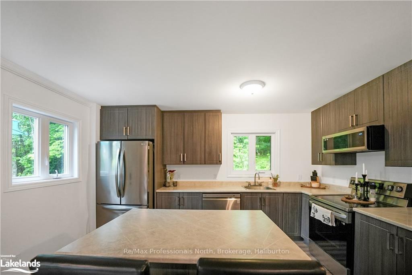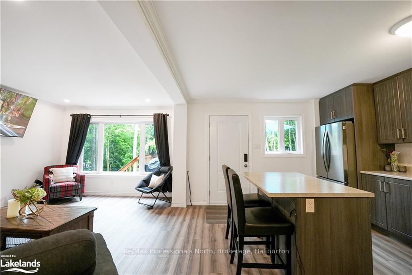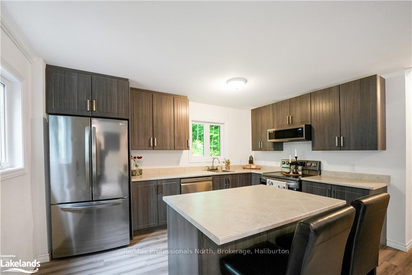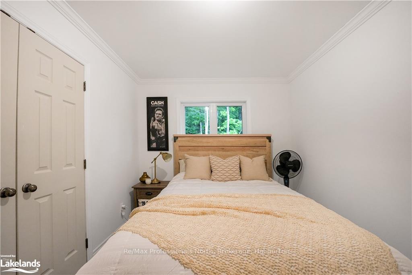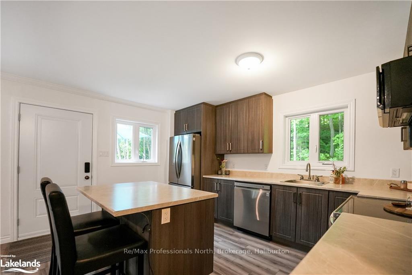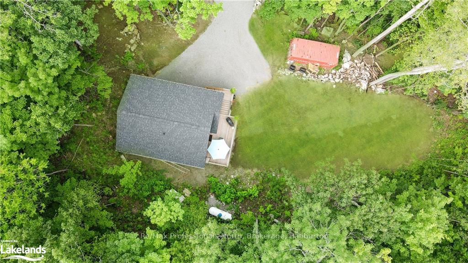$637,000
Available - For Sale
Listing ID: X10899856
1065 HENDERSONS Rd , Minden Hills, K0M 2K0, Ontario
| Introducing a beautiful newly constructed home with new home warranties in place, offering peace of mind. This charming residence features 2 bedrooms and 1.5 modern bathrooms, with ample room to construct a 3rd bedroom on the lower level, providing flexibility for future expansion. Nestled among the trees, this home offers a serene and private setting, while still being conveniently located adjacent to Highway 35. You'll enjoy the perfect balance of tranquility and accessibility, with the town of Minden just a 5-minute drive away, offering all the amenities you need. The desirable kitchen is designed with functionality and style in mind, boasting an open concept layout that flows seamlessly into the living room. Large windows allow natural light to flood the space and provide picturesque views of the sundeck and surrounding greenery. This home is a perfect blend of comfort, convenience, and potential, making it an ideal choice for those seeking a peaceful retreat with modern amenities. |
| Price | $637,000 |
| Taxes: | $1682.07 |
| Assessment: | $208000 |
| Assessment Year: | 2016 |
| Address: | 1065 HENDERSONS Rd , Minden Hills, K0M 2K0, Ontario |
| Acreage: | 2-4.99 |
| Directions/Cross Streets: | Highway 35 to Henderson Road to #1065 |
| Rooms: | 5 |
| Rooms +: | 4 |
| Bedrooms: | 2 |
| Bedrooms +: | 0 |
| Kitchens: | 1 |
| Kitchens +: | 0 |
| Basement: | Finished, Full |
| Approximatly Age: | 0-5 |
| Property Type: | Detached |
| Style: | Bungalow |
| Exterior: | Vinyl Siding |
| (Parking/)Drive: | Private |
| Drive Parking Spaces: | 6 |
| Pool: | None |
| Approximatly Age: | 0-5 |
| Fireplace/Stove: | N |
| Heat Source: | Propane |
| Heat Type: | Forced Air |
| Central Air Conditioning: | Central Air |
| Elevator Lift: | N |
| Sewers: | Septic |
| Water Supply Types: | Drilled Well |
| Utilities-Hydro: | Y |
| Utilities-Telephone: | Y |
$
%
Years
This calculator is for demonstration purposes only. Always consult a professional
financial advisor before making personal financial decisions.
| Although the information displayed is believed to be accurate, no warranties or representations are made of any kind. |
| Re/Max Professionals North, Brokerage, Haliburton |
|
|

Dir:
416-828-2535
Bus:
647-462-9629
| Book Showing | Email a Friend |
Jump To:
At a Glance:
| Type: | Freehold - Detached |
| Area: | Haliburton |
| Municipality: | Minden Hills |
| Style: | Bungalow |
| Approximate Age: | 0-5 |
| Tax: | $1,682.07 |
| Beds: | 2 |
| Baths: | 2 |
| Fireplace: | N |
| Pool: | None |
Locatin Map:
Payment Calculator:

