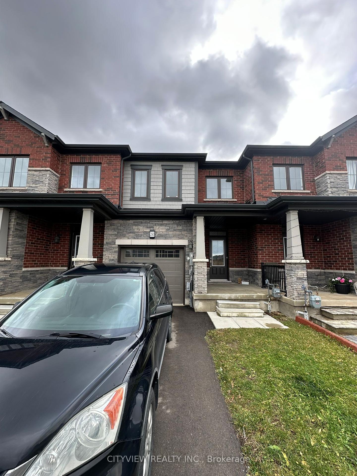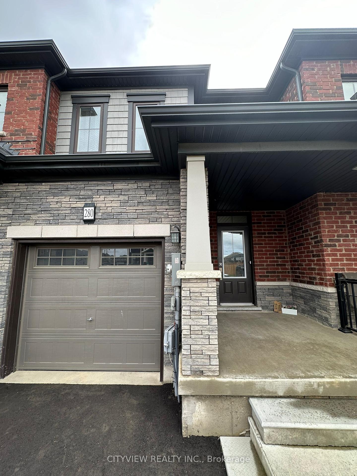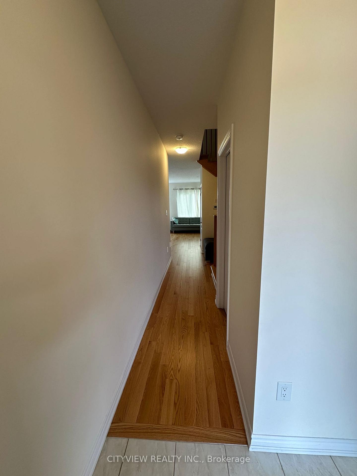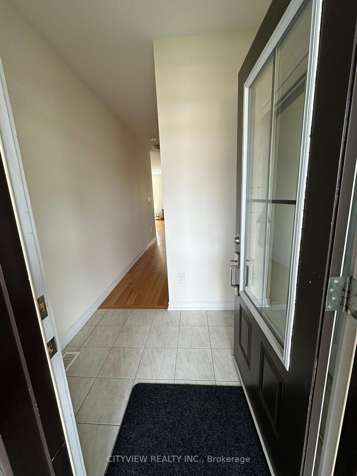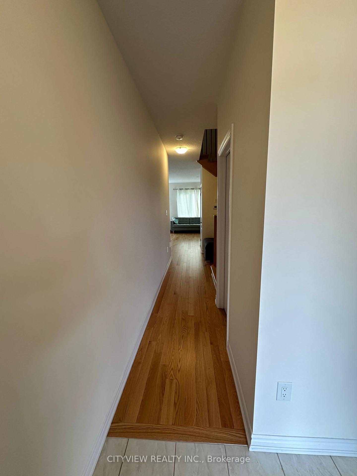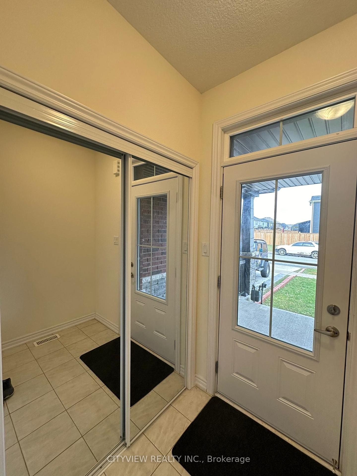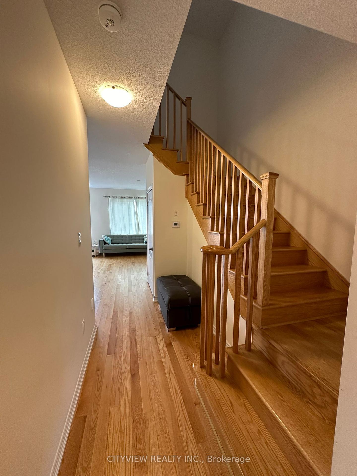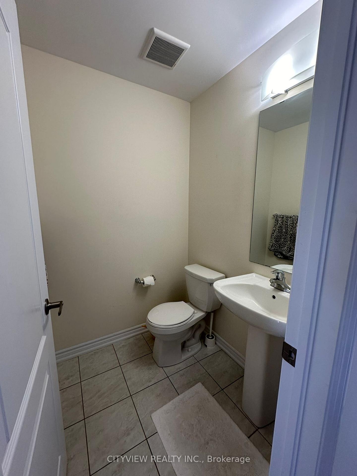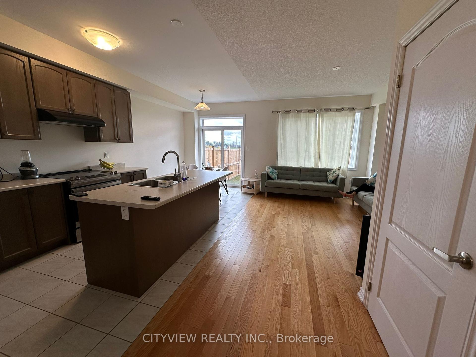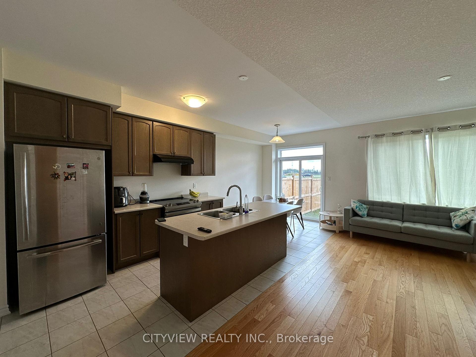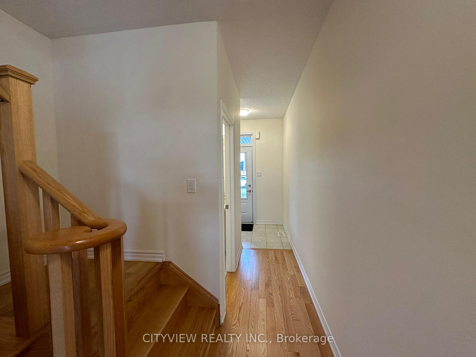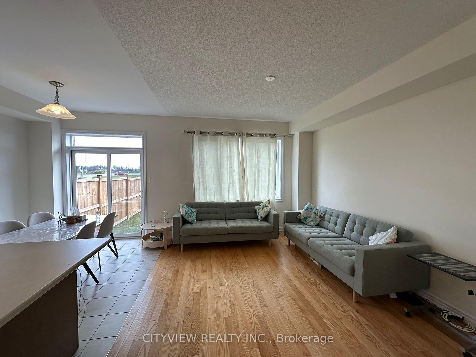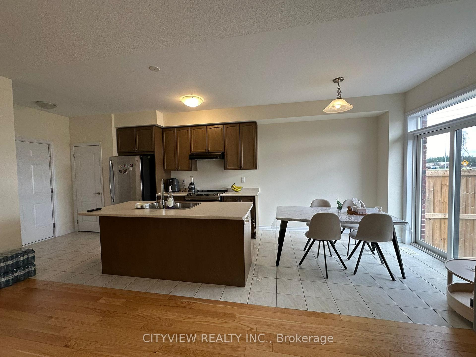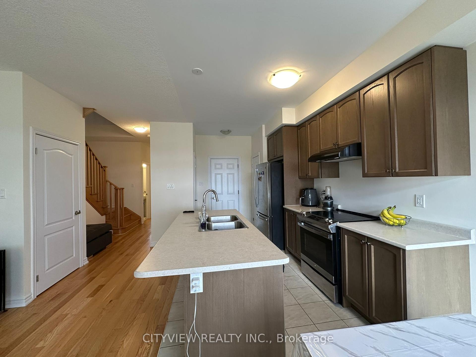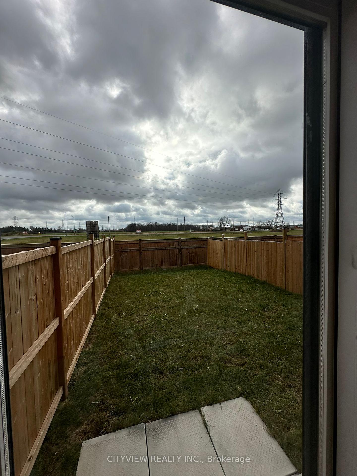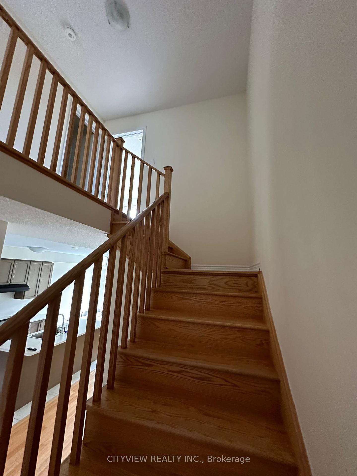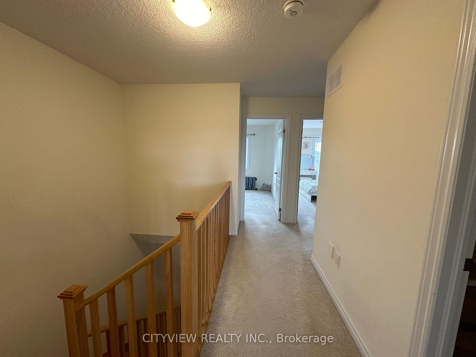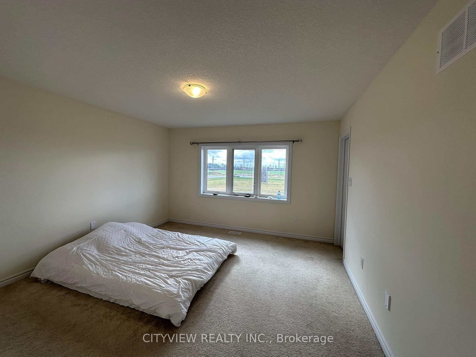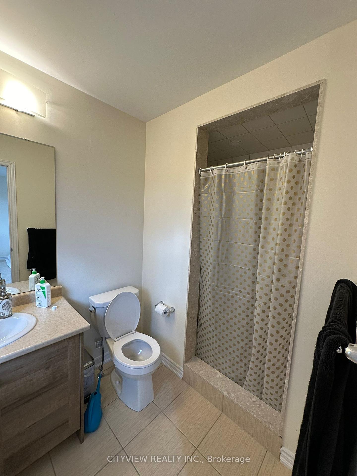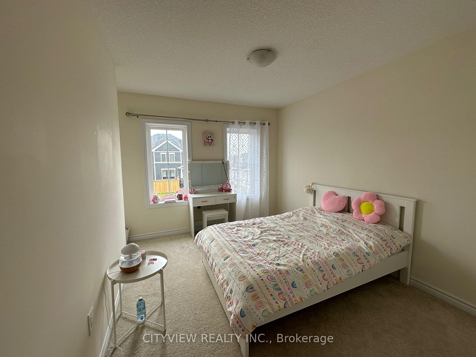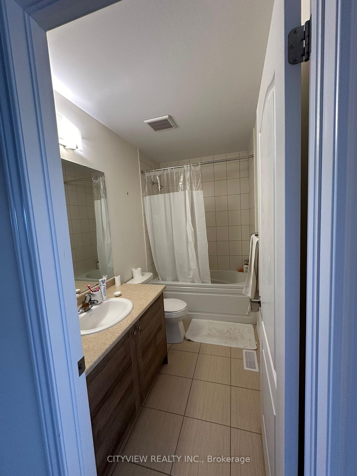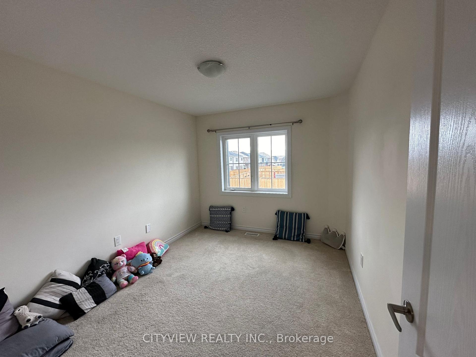$2,450
Available - For Rent
Listing ID: X11101183
280 Explorer way , Thorold, L2V 0K2, Ontario
| Spacious 2-Storey Townhouse property with 3bedrooms and an attached 1 Car Garage Located In A New Empire Community of Thorold. There's Nothing To Do But Move In! This Newer Home Is Very Bright And Welcoming, Offers 3 Bedrooms, 2.5 Bath, 9' Ceilings On Main Floor, Modern Kitchen, S/S Appliances, Hardwood on Main & Broadloom in Bedrooms, Oak Stairs, Open concept Great room, Upgraded ELF's, Top Floor Laundry, Unfinished basement for storage/gym/office, No neighbor's in the back & much more.. |
| Extras: Minutes to Shopping Plaza, Restaurants, Parks, Public Transit, Schools, Brock University, Niagara College, and Hwy58/QEW/406.. All utilities to be paid by tenant |
| Price | $2,450 |
| Address: | 280 Explorer way , Thorold, L2V 0K2, Ontario |
| Lot Size: | 20.06 x 106.77 (Feet) |
| Directions/Cross Streets: | Lundy's lane/ Barker parkway |
| Rooms: | 7 |
| Bedrooms: | 3 |
| Bedrooms +: | |
| Kitchens: | 1 |
| Family Room: | Y |
| Basement: | Full, Unfinished |
| Furnished: | N |
| Approximatly Age: | 0-5 |
| Property Type: | Att/Row/Twnhouse |
| Style: | 2-Storey |
| Exterior: | Brick Front |
| Garage Type: | Attached |
| (Parking/)Drive: | Private |
| Drive Parking Spaces: | 1 |
| Pool: | None |
| Private Entrance: | Y |
| Approximatly Age: | 0-5 |
| Approximatly Square Footage: | 1100-1500 |
| Property Features: | Hospital, Library, Park, Place Of Worship, School, School Bus Route |
| Fireplace/Stove: | N |
| Heat Source: | Gas |
| Heat Type: | Forced Air |
| Central Air Conditioning: | Central Air |
| Laundry Level: | Upper |
| Elevator Lift: | N |
| Sewers: | Sewers |
| Water: | Municipal |
| Utilities-Cable: | A |
| Utilities-Hydro: | A |
| Utilities-Gas: | A |
| Utilities-Telephone: | A |
| Although the information displayed is believed to be accurate, no warranties or representations are made of any kind. |
| CITYVIEW REALTY INC. |
|
|

Dir:
416-828-2535
Bus:
647-462-9629
| Book Showing | Email a Friend |
Jump To:
At a Glance:
| Type: | Freehold - Att/Row/Twnhouse |
| Area: | Niagara |
| Municipality: | Thorold |
| Style: | 2-Storey |
| Lot Size: | 20.06 x 106.77(Feet) |
| Approximate Age: | 0-5 |
| Beds: | 3 |
| Baths: | 3 |
| Fireplace: | N |
| Pool: | None |
Locatin Map:

