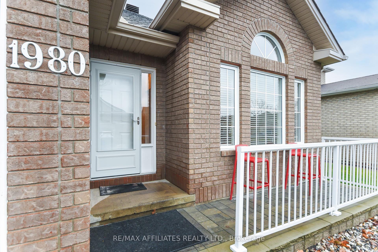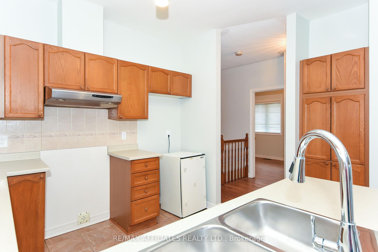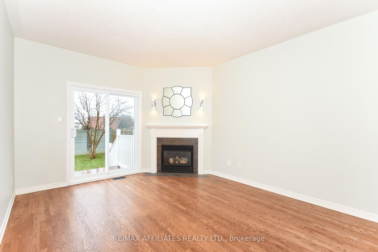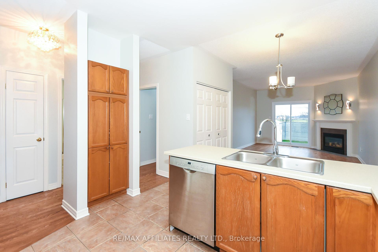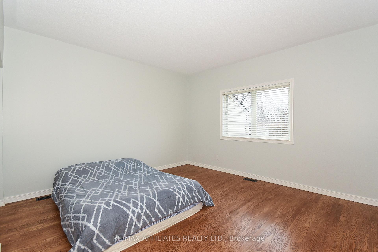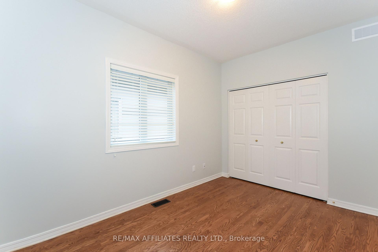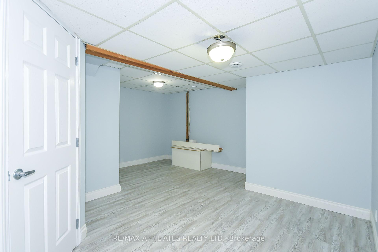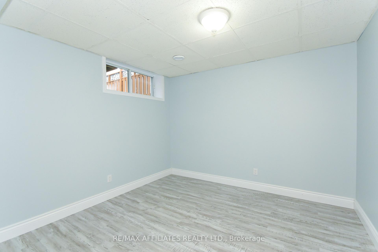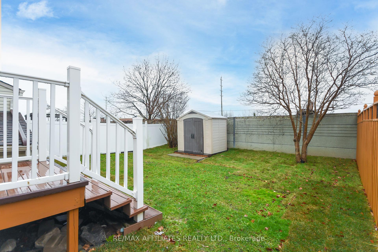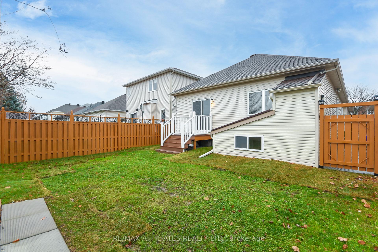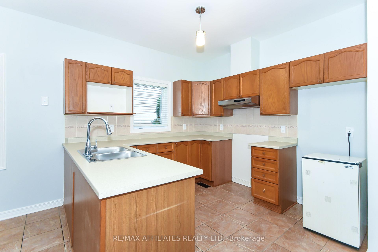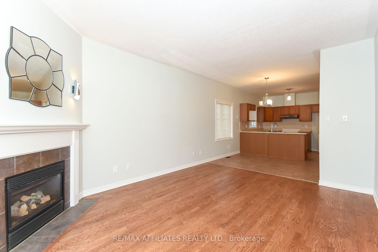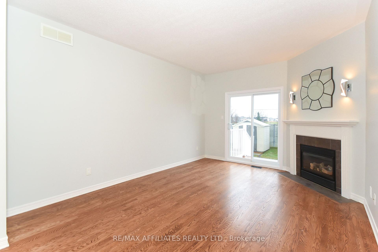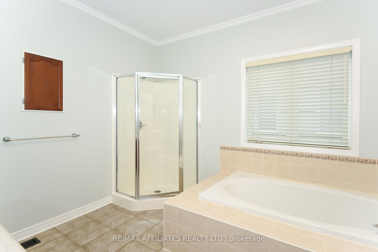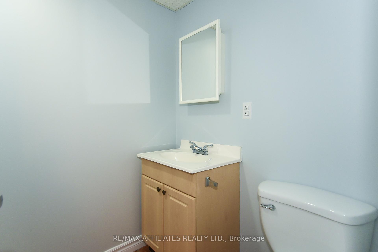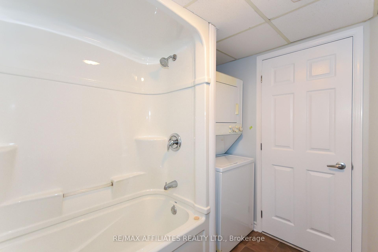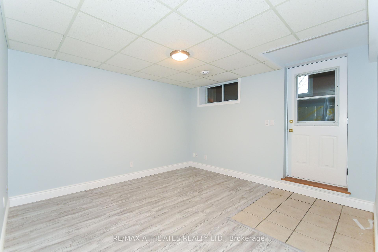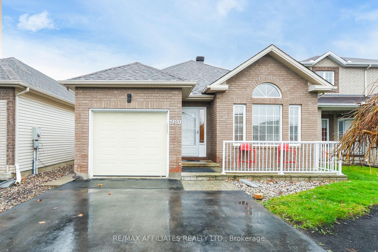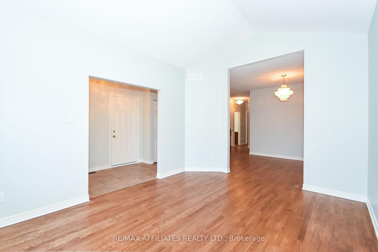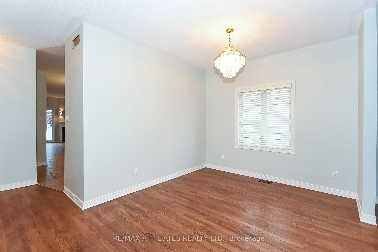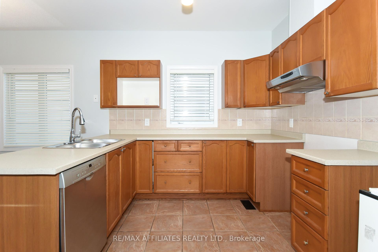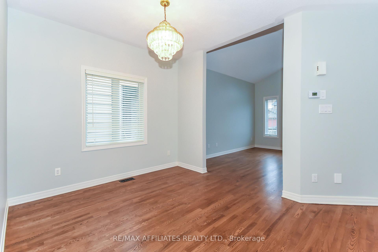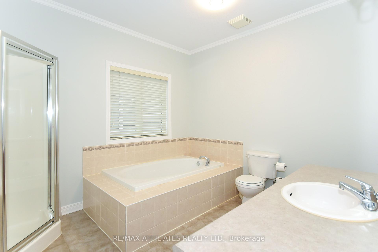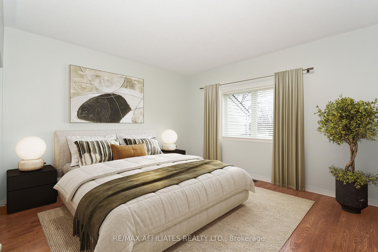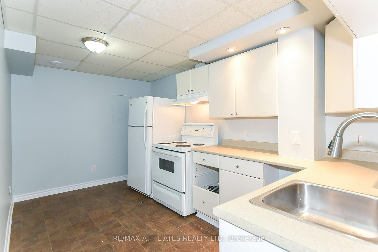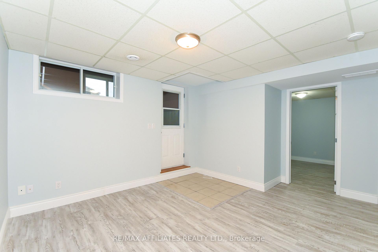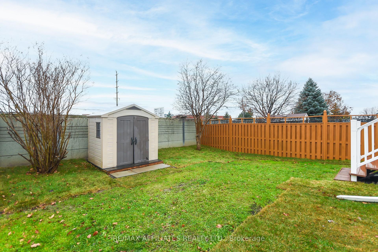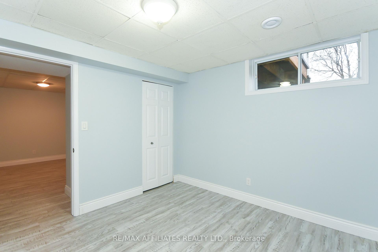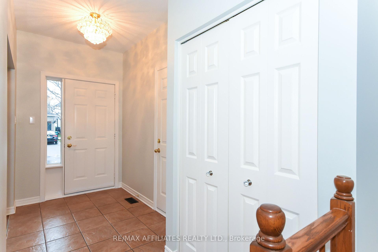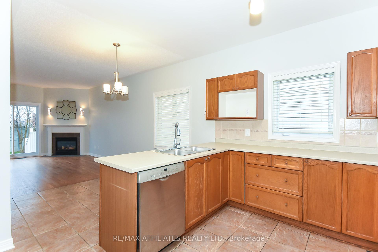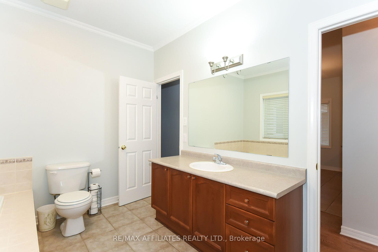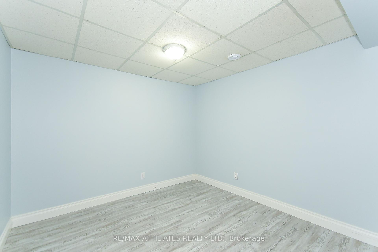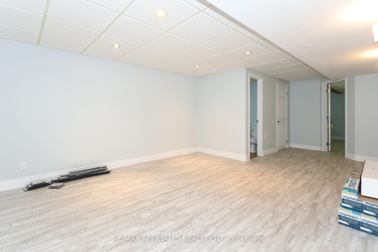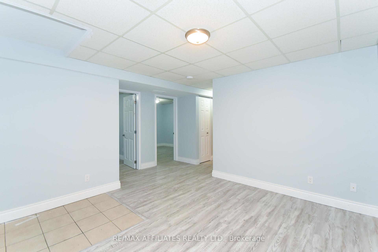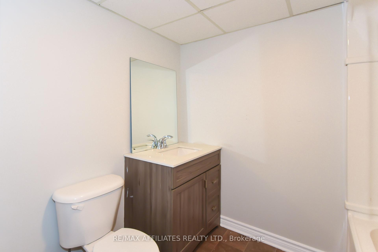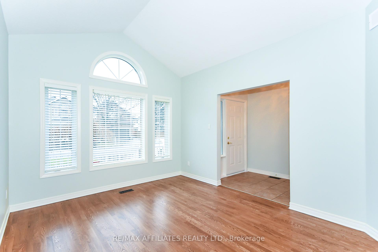$849,900
Available - For Sale
Listing ID: X10929593
1980 Scully Way South , Orleans - Cumberland and Area, K4A 4H2, Ontario
| Bungalow with separate in law suite! Wow! Ready to move in. Immediate occupancy. This home will definitely impress you if you are looking to have a loved one move in with you. No neighbors in the back with southern exposure. Double driveway. Front verandah. Freshly repainted throughout. Hardwood flooring on main floor. New laminate flooring on the lower level. New roof and new furnace (October 2024). Clean as a whistle and ready to move in. A walk to shopping, bus, church, restaurants, grocery... As per form 244: 24 hours irrevocable on all submitted offers (no exceptions). |
| Extras: Measurements for in-law suite: Kitchen 13.10 feet X 8 feet, Living room 11.4 feet X 11.7 feet, Bedroom 10 feet X 9.11 feet, Den 10 feet X 9.8 feet, Bath 8 feet X 7 feet. All measurements are approximate. |
| Price | $849,900 |
| Taxes: | $5107.00 |
| Address: | 1980 Scully Way South , Orleans - Cumberland and Area, K4A 4H2, Ontario |
| Lot Size: | 35.23 x 118.12 (Feet) |
| Directions/Cross Streets: | Innes |
| Rooms: | 18 |
| Bedrooms: | 3 |
| Bedrooms +: | |
| Kitchens: | 2 |
| Family Room: | Y |
| Basement: | Full |
| Approximatly Age: | 16-30 |
| Property Type: | Detached |
| Style: | Bungalow |
| Exterior: | Brick, Vinyl Siding |
| Garage Type: | Attached |
| (Parking/)Drive: | Pvt Double |
| Drive Parking Spaces: | 4 |
| Pool: | None |
| Other Structures: | Garden Shed |
| Approximatly Age: | 16-30 |
| Property Features: | Fenced Yard, Public Transit |
| Fireplace/Stove: | Y |
| Heat Source: | Gas |
| Heat Type: | Forced Air |
| Central Air Conditioning: | Central Air |
| Laundry Level: | Main |
| Elevator Lift: | N |
| Sewers: | Sewers |
| Water: | Municipal |
$
%
Years
This calculator is for demonstration purposes only. Always consult a professional
financial advisor before making personal financial decisions.
| Although the information displayed is believed to be accurate, no warranties or representations are made of any kind. |
| RE/MAX AFFILIATES REALTY LTD. |
|
|

Dir:
416-828-2535
Bus:
647-462-9629
| Virtual Tour | Book Showing | Email a Friend |
Jump To:
At a Glance:
| Type: | Freehold - Detached |
| Area: | Ottawa |
| Municipality: | Orleans - Cumberland and Area |
| Neighbourhood: | 1106 - Fallingbrook/Gardenway South |
| Style: | Bungalow |
| Lot Size: | 35.23 x 118.12(Feet) |
| Approximate Age: | 16-30 |
| Tax: | $5,107 |
| Beds: | 3 |
| Baths: | 3 |
| Fireplace: | Y |
| Pool: | None |
Locatin Map:
Payment Calculator:

