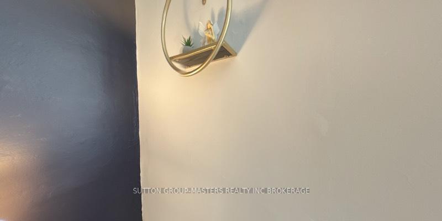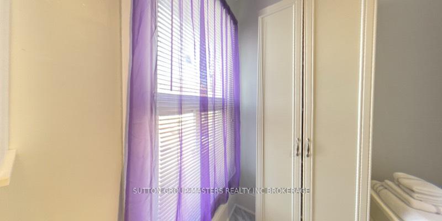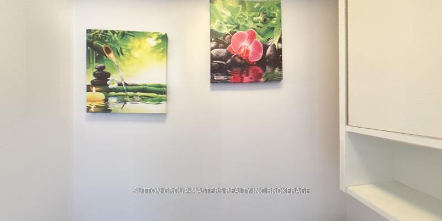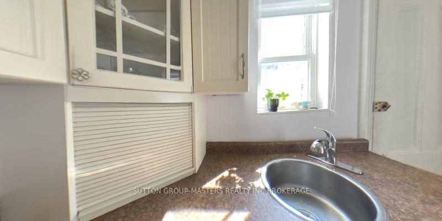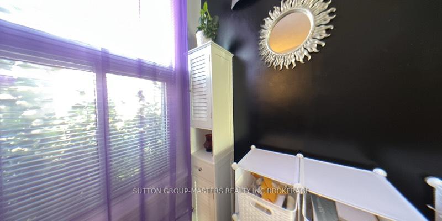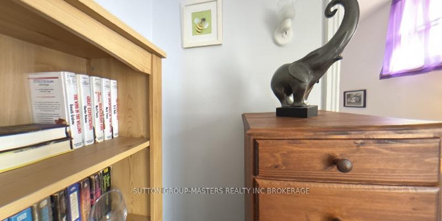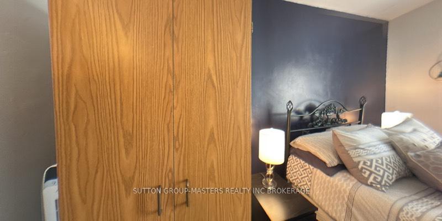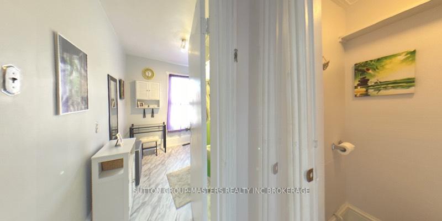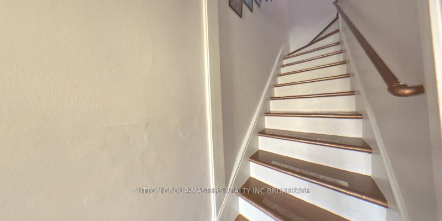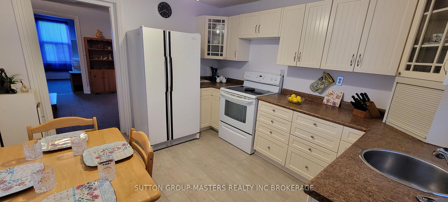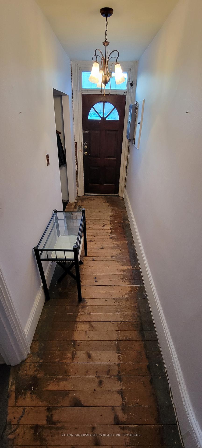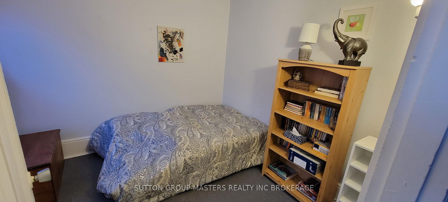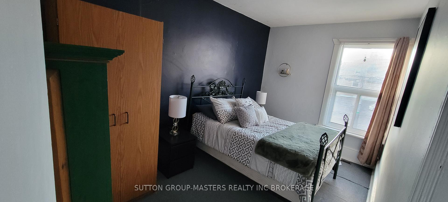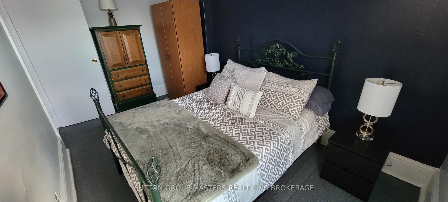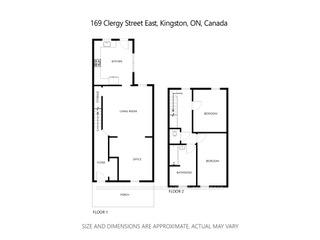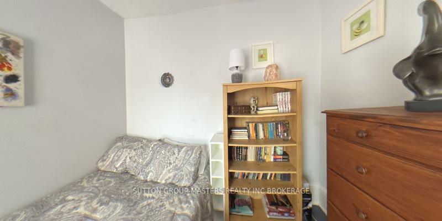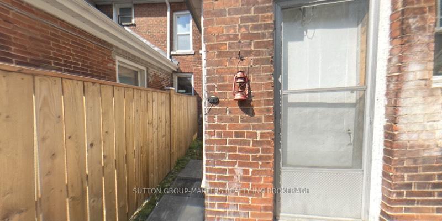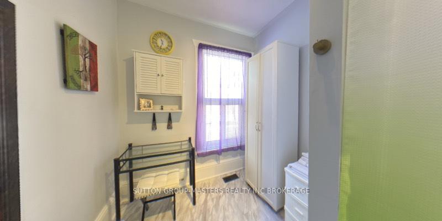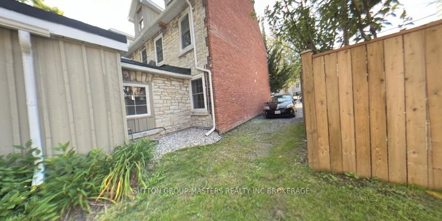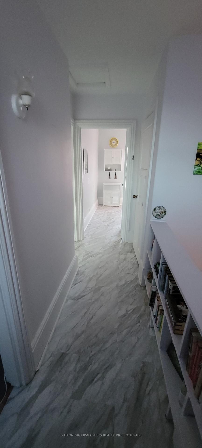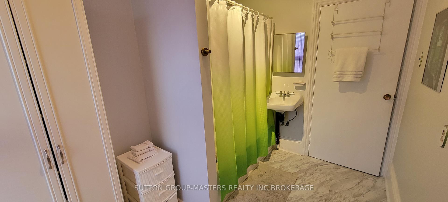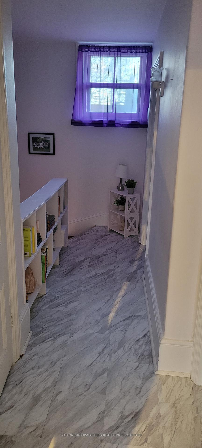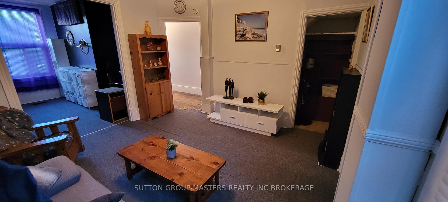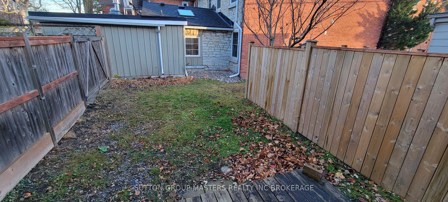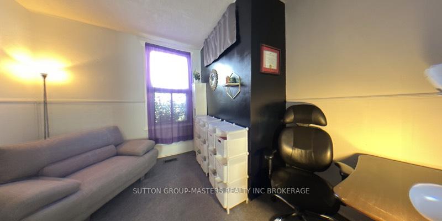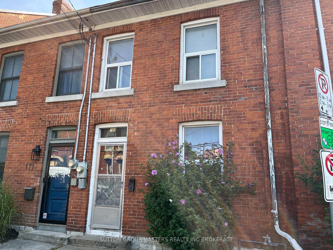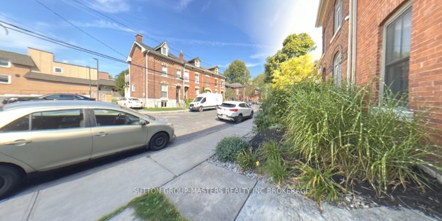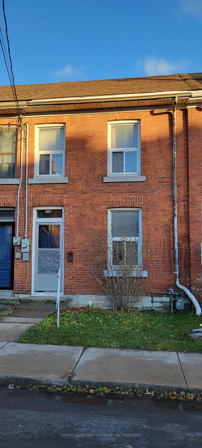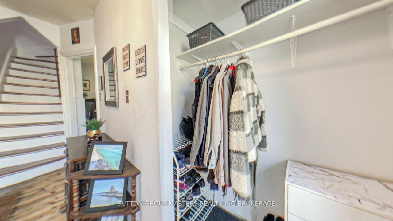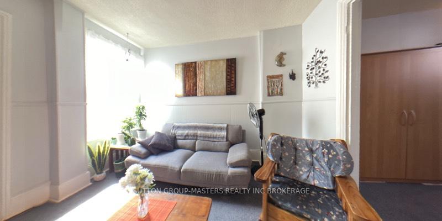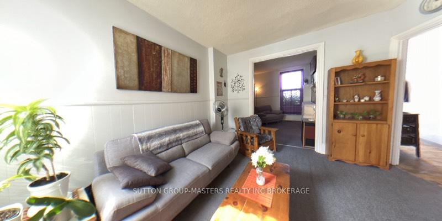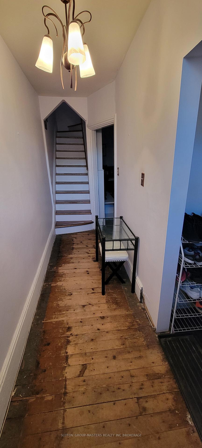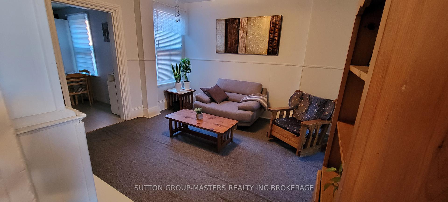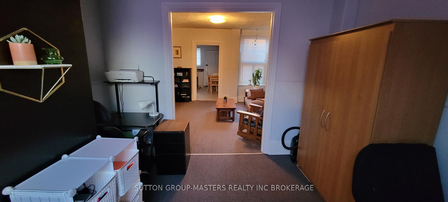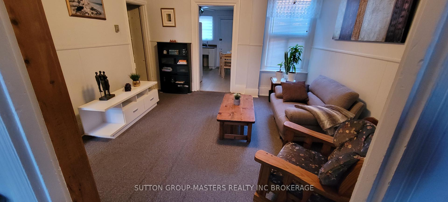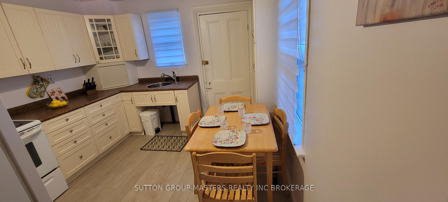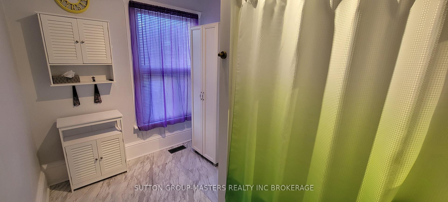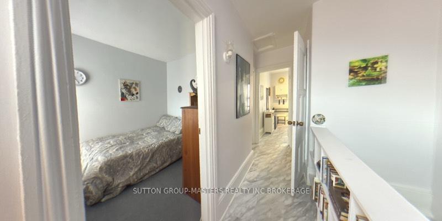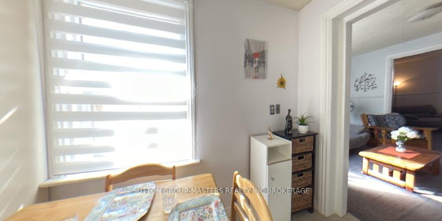$559,900
Available - For Sale
Listing ID: X11071156
169 Clergy St , Kingston, K7K 3S6, Ontario
| Centrally located in downtown Kingston and 2 blocks to Princess Street is this 1000+/- sq ft, brick 2 storey townhouse offering 2 bedrooms and bath on the 2nd level and living, dining room and eat-in kitchen on the main floor with a partially fenced rear yard. Shopping, restaurants and park close by. |
| Price | $559,900 |
| Taxes: | $3799.28 |
| Address: | 169 Clergy St , Kingston, K7K 3S6, Ontario |
| Lot Size: | 16.30 x 66.00 (Feet) |
| Acreage: | < .50 |
| Directions/Cross Streets: | Clergy St east between Colborne and Ordnance St |
| Rooms: | 7 |
| Bedrooms: | 2 |
| Bedrooms +: | |
| Kitchens: | 1 |
| Family Room: | N |
| Basement: | Crawl Space |
| Property Type: | Att/Row/Twnhouse |
| Style: | 2-Storey |
| Exterior: | Brick |
| Garage Type: | None |
| (Parking/)Drive: | None |
| Drive Parking Spaces: | 0 |
| Pool: | None |
| Approximatly Square Footage: | 700-1100 |
| Fireplace/Stove: | N |
| Heat Source: | Gas |
| Heat Type: | Forced Air |
| Central Air Conditioning: | None |
| Sewers: | Sewers |
| Water: | Municipal |
$
%
Years
This calculator is for demonstration purposes only. Always consult a professional
financial advisor before making personal financial decisions.
| Although the information displayed is believed to be accurate, no warranties or representations are made of any kind. |
| SUTTON GROUP-MASTERS REALTY INC BROKERAGE |
|
|

Dir:
416-828-2535
Bus:
647-462-9629
| Virtual Tour | Book Showing | Email a Friend |
Jump To:
At a Glance:
| Type: | Freehold - Att/Row/Twnhouse |
| Area: | Frontenac |
| Municipality: | Kingston |
| Style: | 2-Storey |
| Lot Size: | 16.30 x 66.00(Feet) |
| Tax: | $3,799.28 |
| Beds: | 2 |
| Baths: | 2 |
| Fireplace: | N |
| Pool: | None |
Locatin Map:
Payment Calculator:

