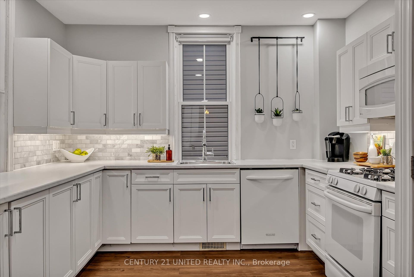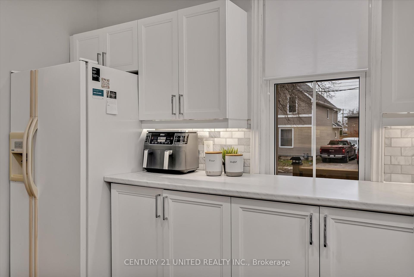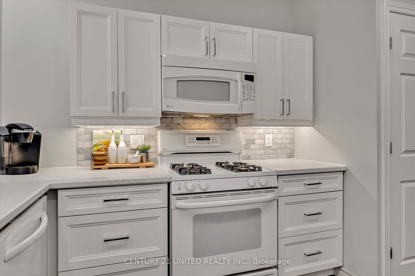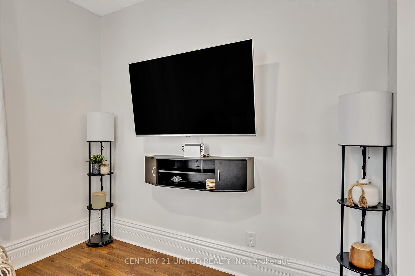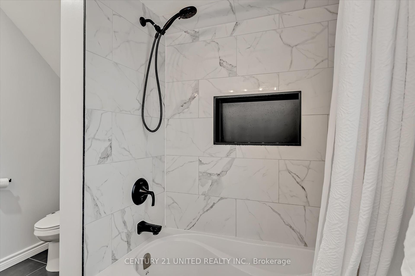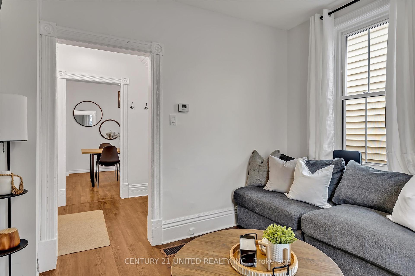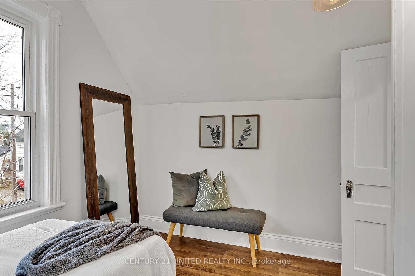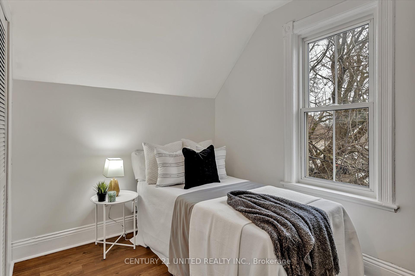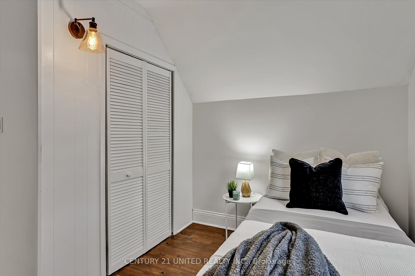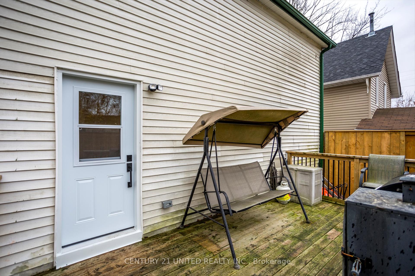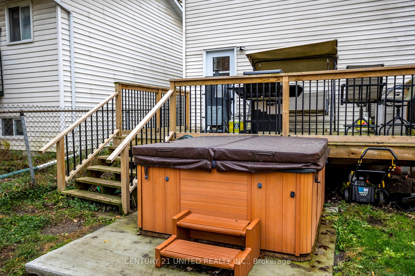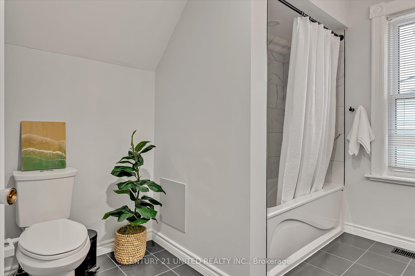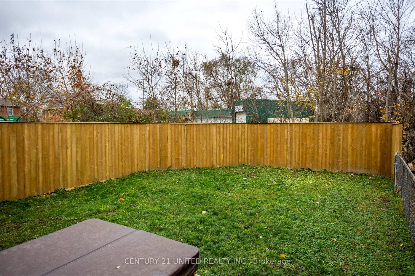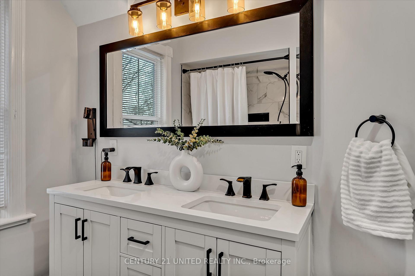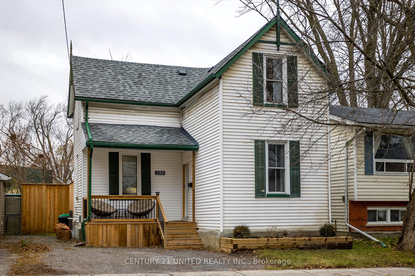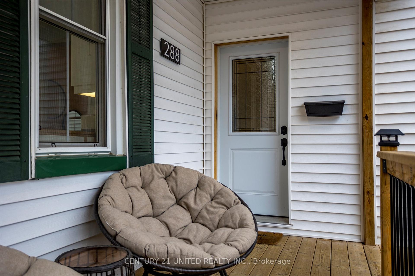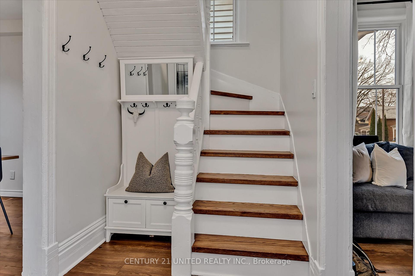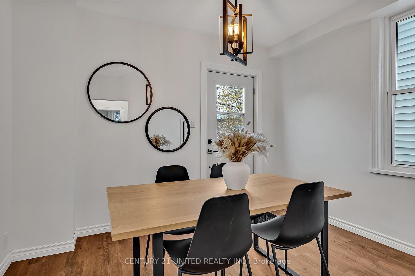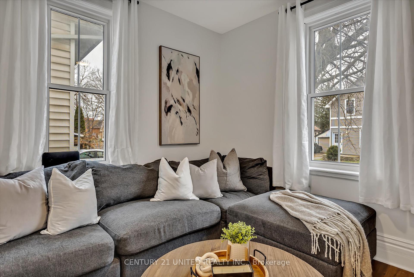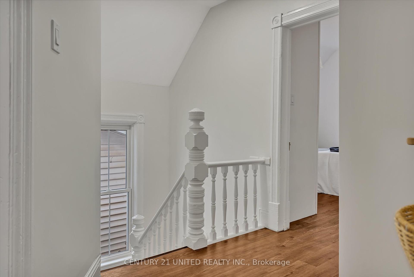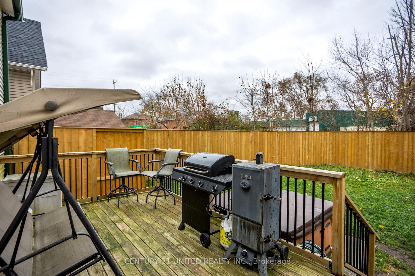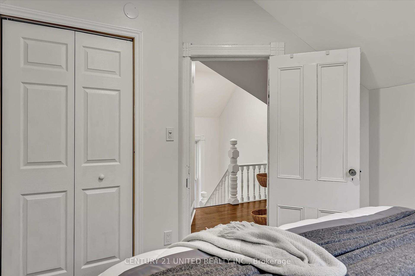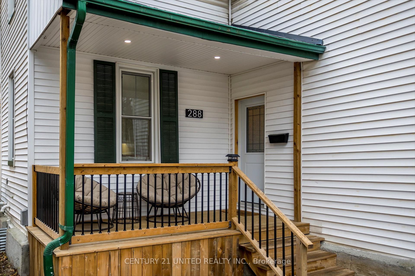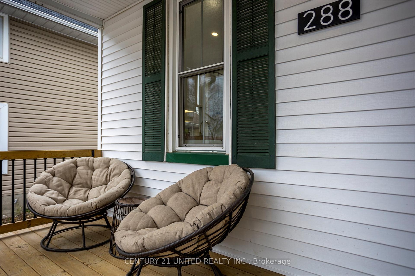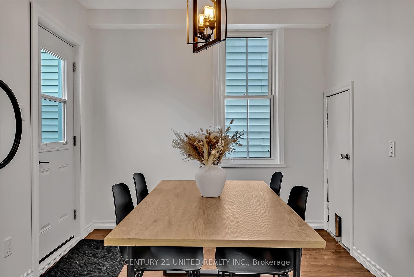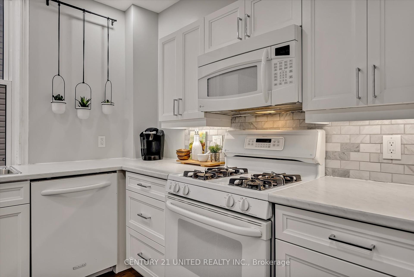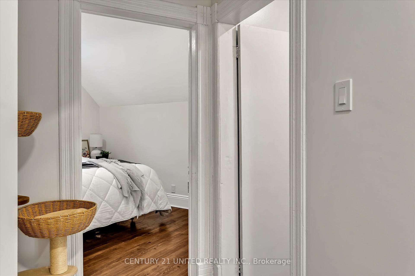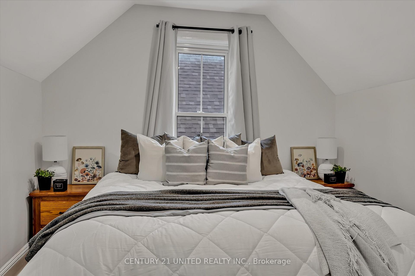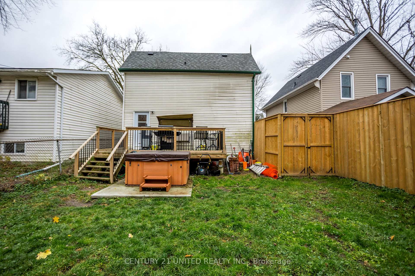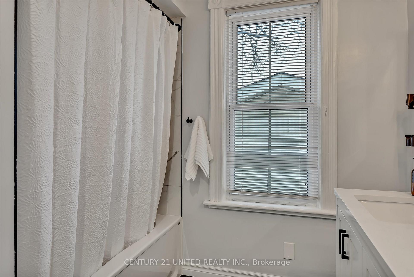$474,900
Available - For Sale
Listing ID: X11047049
288 Westcott St , Peterborough, K9J 2H1, Ontario
| This 1.5 storey starter home is sweeter than what you could ever hope for, ticking all the boxes in your very first home! An updated covered deck with soffit lighting welcomes you into the freshly painted foyer & main level. Refurbished staircase, cozy living room with 2 windows and a newly renovated kitchen & dining area offering a walkout to the back deck and fully fenced yard. Bright white kitchen cabinets with tons of counter space here! Don't forget the main floor laundry tucked away in the closet! Upstairs you will find 2 bedrooms, one large enough for a king bed, and a beautifully renovated bath offering new tub with custom tile work and a double vanity! Unspoiled lower level with tons of storage space Large backyard with 8 ft privacy fencing. Double drive with room for 2-3 cars. Extensive updates here, including but not limited to new gas furnace, C/A, 200 Amp breaker panel, kitchen (2019), bath (2018), shingles, stairs, windows, doors & more! |
| Extras: Centrally located on a quiet street close to shopping, Lansdowne place & all amenities. This home has been pre-inspected. Complete list of updates and copy of the inspection report are available. Schedule your viewing today! |
| Price | $474,900 |
| Taxes: | $2775.53 |
| Assessment: | $168000 |
| Assessment Year: | 2024 |
| Address: | 288 Westcott St , Peterborough, K9J 2H1, Ontario |
| Lot Size: | 38.92 x 88.76 (Feet) |
| Acreage: | < .50 |
| Directions/Cross Streets: | Park Street South |
| Rooms: | 6 |
| Bedrooms: | 2 |
| Bedrooms +: | |
| Kitchens: | 1 |
| Family Room: | N |
| Basement: | Unfinished |
| Approximatly Age: | 100+ |
| Property Type: | Detached |
| Style: | 1 1/2 Storey |
| Exterior: | Vinyl Siding |
| Garage Type: | None |
| (Parking/)Drive: | Private |
| Drive Parking Spaces: | 2 |
| Pool: | None |
| Approximatly Age: | 100+ |
| Approximatly Square Footage: | 700-1100 |
| Property Features: | Arts Centre, Fenced Yard, Library, Park, Place Of Worship, Public Transit |
| Fireplace/Stove: | N |
| Heat Source: | Gas |
| Heat Type: | Forced Air |
| Central Air Conditioning: | Central Air |
| Laundry Level: | Main |
| Sewers: | Sewers |
| Water: | Municipal |
$
%
Years
This calculator is for demonstration purposes only. Always consult a professional
financial advisor before making personal financial decisions.
| Although the information displayed is believed to be accurate, no warranties or representations are made of any kind. |
| CENTURY 21 UNITED REALTY INC. |
|
|

Dir:
416-828-2535
Bus:
647-462-9629
| Virtual Tour | Book Showing | Email a Friend |
Jump To:
At a Glance:
| Type: | Freehold - Detached |
| Area: | Peterborough |
| Municipality: | Peterborough |
| Neighbourhood: | Downtown |
| Style: | 1 1/2 Storey |
| Lot Size: | 38.92 x 88.76(Feet) |
| Approximate Age: | 100+ |
| Tax: | $2,775.53 |
| Beds: | 2 |
| Baths: | 1 |
| Fireplace: | N |
| Pool: | None |
Locatin Map:
Payment Calculator:

