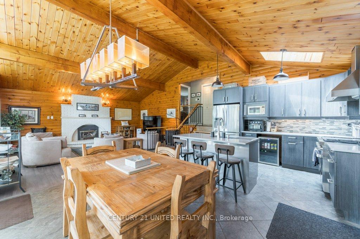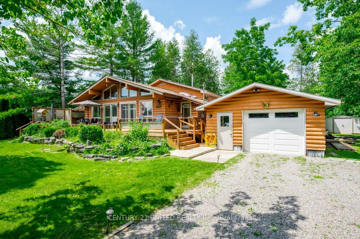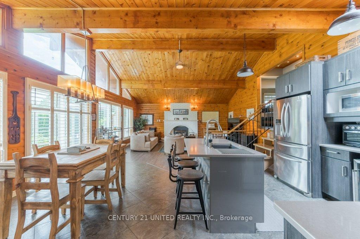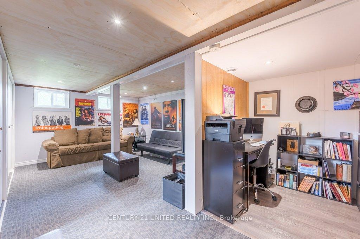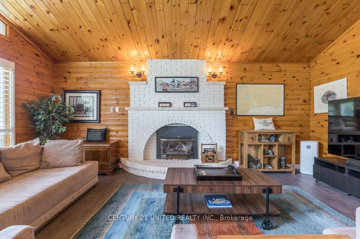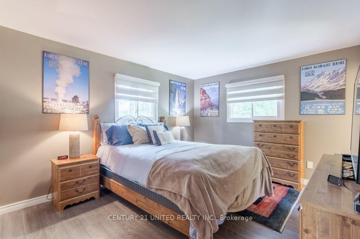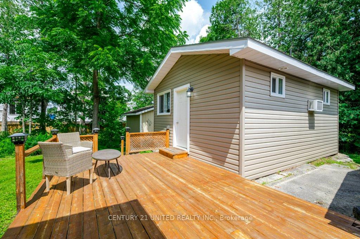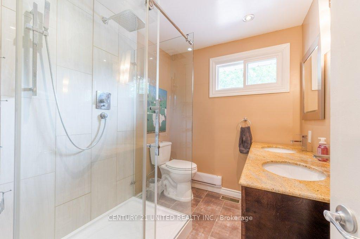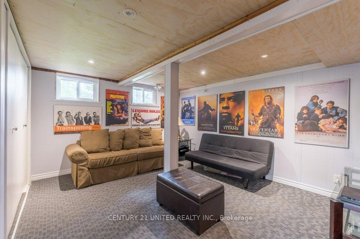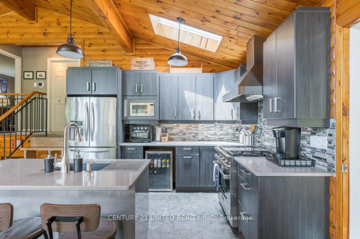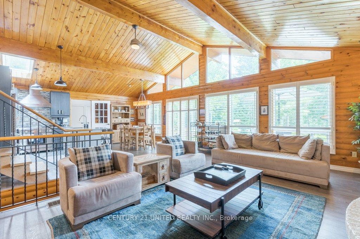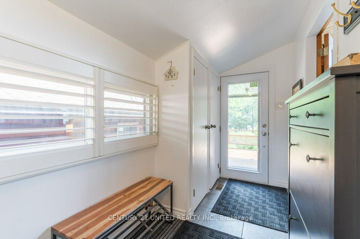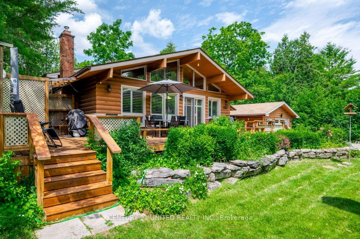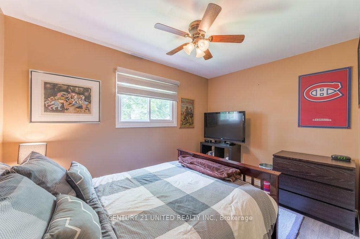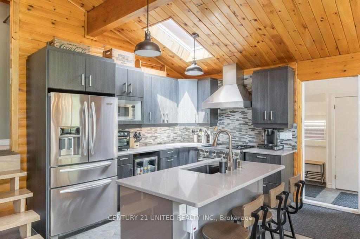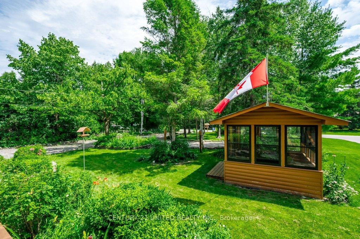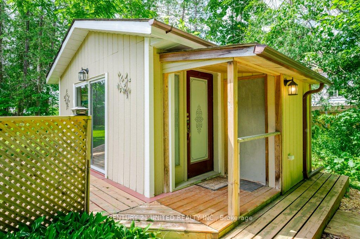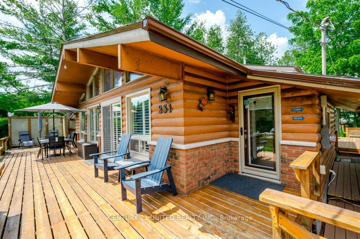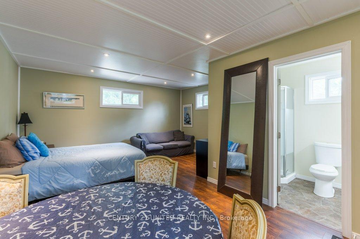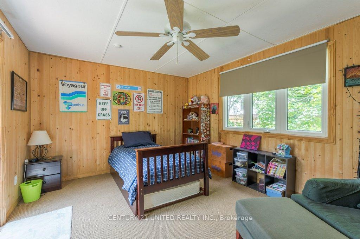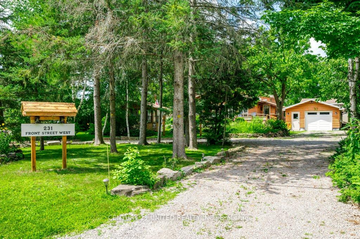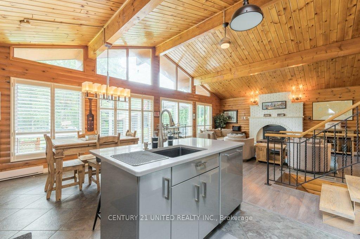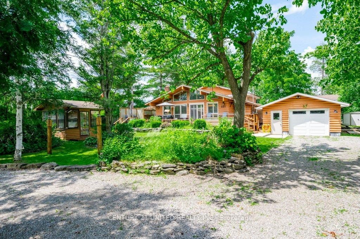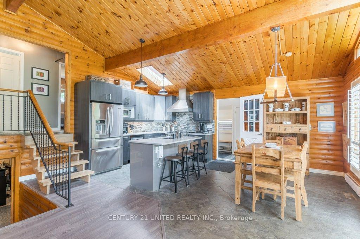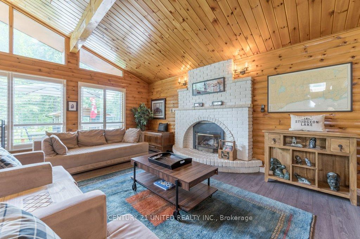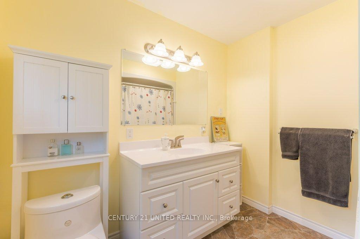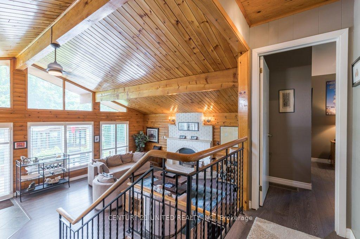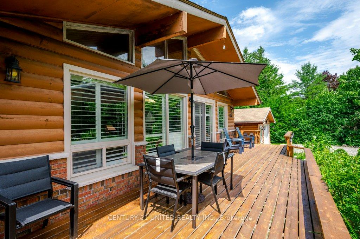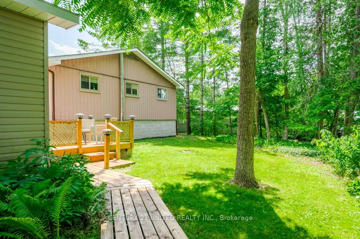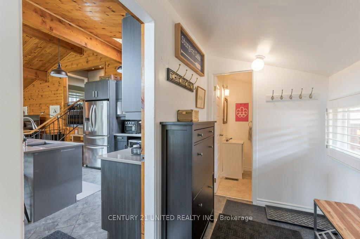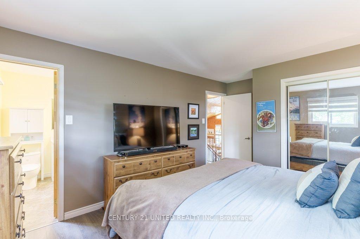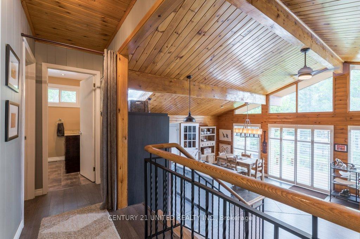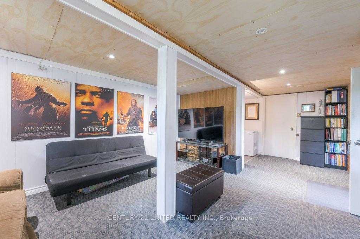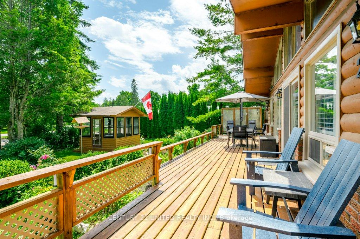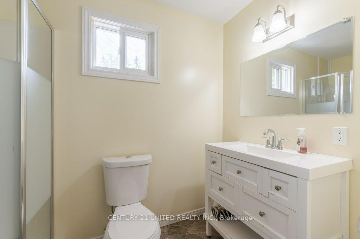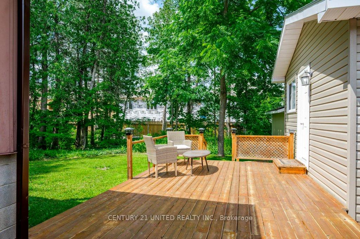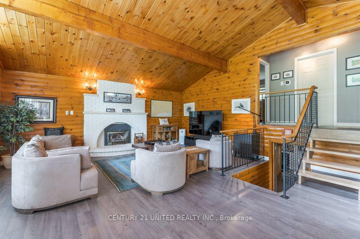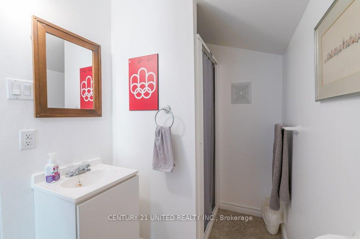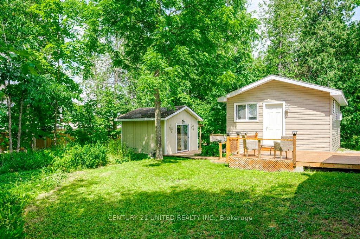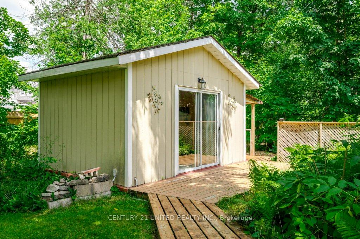$849,900
Available - For Sale
Listing ID: X11045686
231 Front St West , Kawartha Lakes, K0M 1A0, Ontario
| Live your best life in Bobcaygeon in this picture perfect Viceroy style 2 bdrm, 2 bath backsplit! Stunning open concept home with vaulted ceilings, custom wood finishes, beautifully updated kitchen, propane fireplace, floor to ceiling windows with California shutters & a self contained mudroom with 3 pc bath. Patio door walkout to wrap around deck offering covered BB1 area & southern exposure. Upstairs you will find the primary bdrm with 4 pc ensuite along with a 2nd bdrm & additional 3 pc bath. Rec room with office nook, laundry and tons of storage downstairs. There are 2 bonus detached bunkies with A/C, 1 of which has a 3 pc bath. Detached 1.5 car garage with workshop and tons of parking - no need to shuffle cars! Incredible opportunity to run your home based business, a bed & breakfast or have room for you guests to stay when they visit! This home is situated on a park-like, treed lot with a wide range of perennial gardens, enclosed gazebo and an abundance of sitting areas to enjoy! |
| Extras: Municipal services with separate well ideal for watering gardens. Located within walking distance to public water access, public boat slip, Bobcaygeon beach park, 2 marinas & the bustling downtown including shops,eateries and all amenities! |
| Price | $849,900 |
| Taxes: | $3264.29 |
| Assessment: | $293000 |
| Assessment Year: | 2024 |
| Address: | 231 Front St West , Kawartha Lakes, K0M 1A0, Ontario |
| Lot Size: | 99.00 x 240.44 (Feet) |
| Directions/Cross Streets: | Main Street |
| Rooms: | 8 |
| Rooms +: | 2 |
| Bedrooms: | 2 |
| Bedrooms +: | |
| Kitchens: | 1 |
| Family Room: | N |
| Basement: | Part Fin |
| Property Type: | Detached |
| Style: | Backsplit 3 |
| Exterior: | Brick, Wood |
| Garage Type: | Detached |
| (Parking/)Drive: | Circular |
| Drive Parking Spaces: | 12 |
| Pool: | None |
| Fireplace/Stove: | Y |
| Heat Source: | Propane |
| Heat Type: | Heat Pump |
| Central Air Conditioning: | Central Air |
| Laundry Level: | Lower |
| Elevator Lift: | N |
| Sewers: | Sewers |
| Water: | Municipal |
$
%
Years
This calculator is for demonstration purposes only. Always consult a professional
financial advisor before making personal financial decisions.
| Although the information displayed is believed to be accurate, no warranties or representations are made of any kind. |
| CENTURY 21 UNITED REALTY INC. |
|
|

Dir:
416-828-2535
Bus:
647-462-9629
| Virtual Tour | Book Showing | Email a Friend |
Jump To:
At a Glance:
| Type: | Freehold - Detached |
| Area: | Kawartha Lakes |
| Municipality: | Kawartha Lakes |
| Neighbourhood: | Bobcaygeon |
| Style: | Backsplit 3 |
| Lot Size: | 99.00 x 240.44(Feet) |
| Tax: | $3,264.29 |
| Beds: | 2 |
| Baths: | 4 |
| Fireplace: | Y |
| Pool: | None |
Locatin Map:
Payment Calculator:

