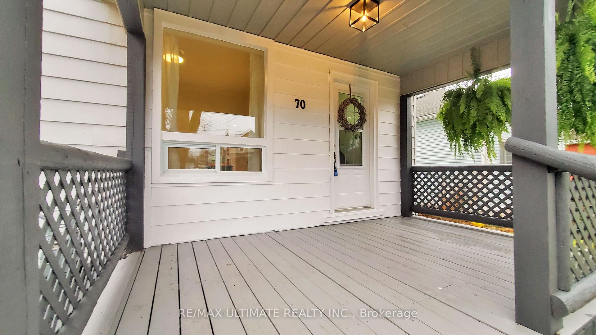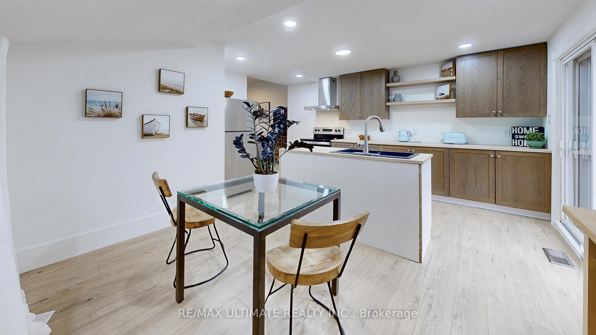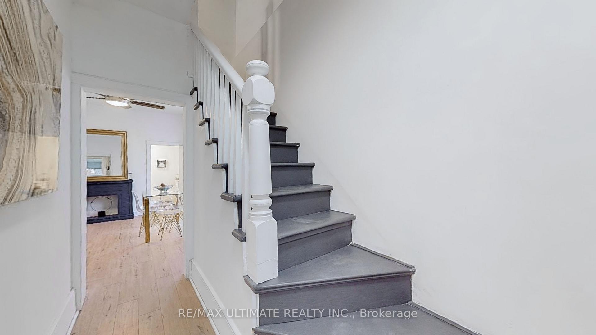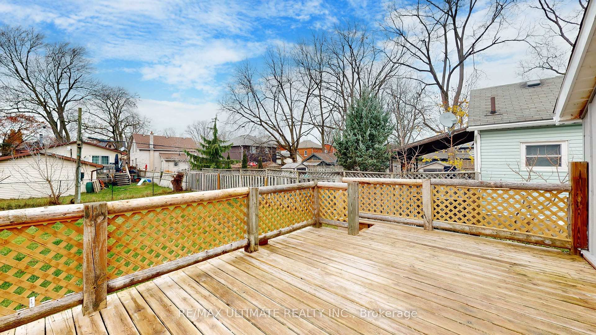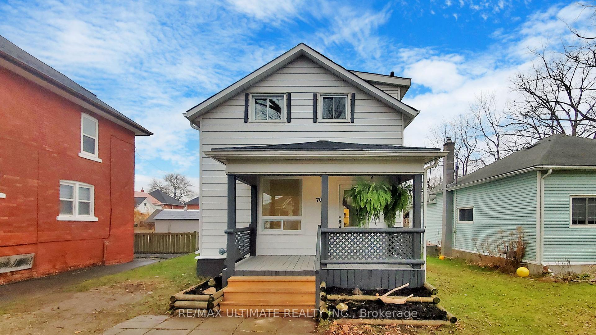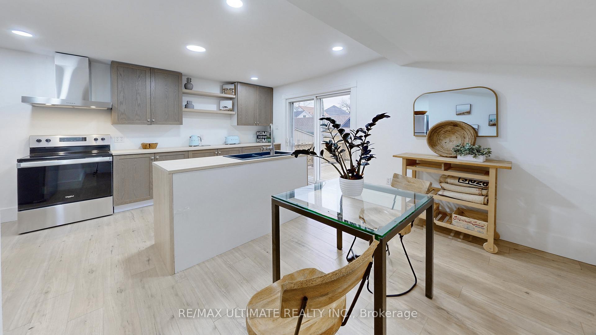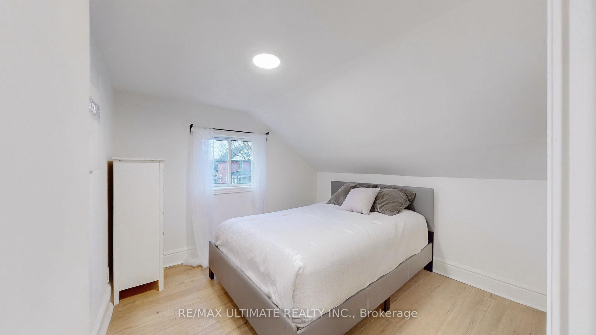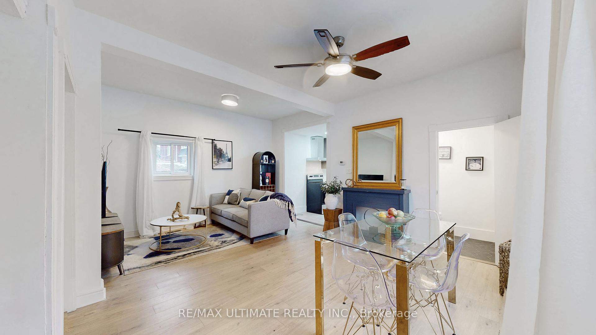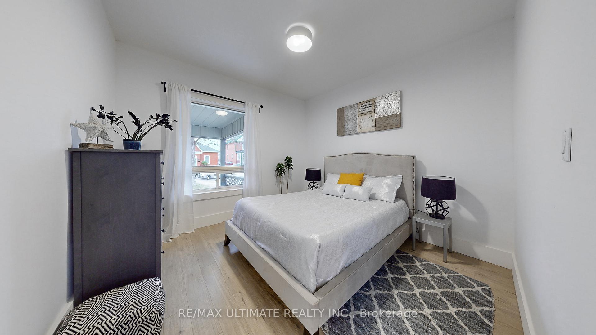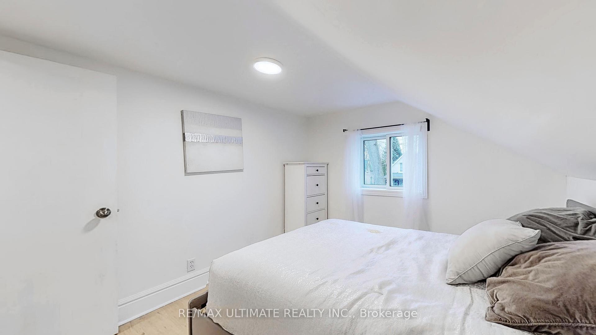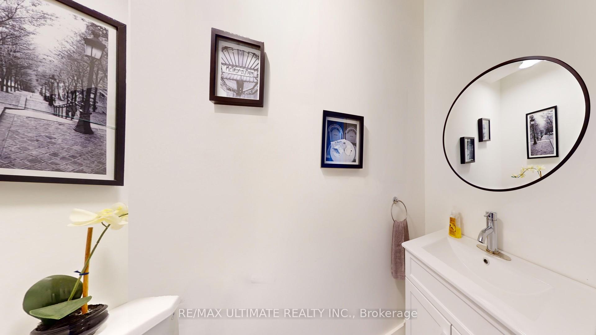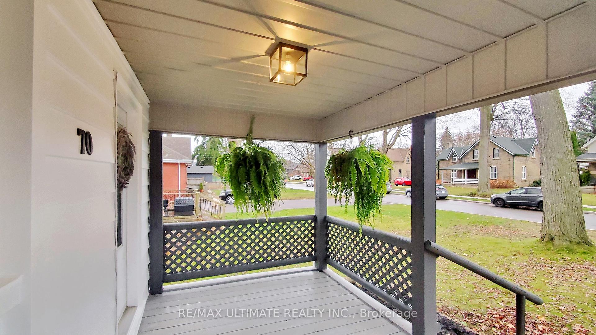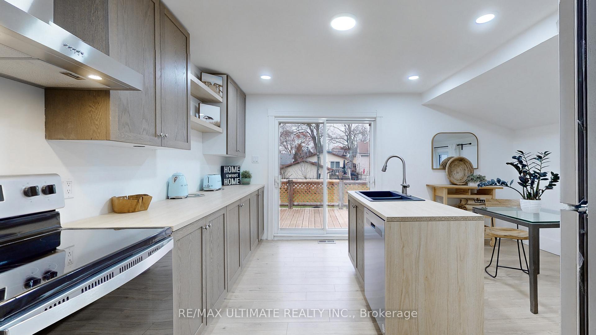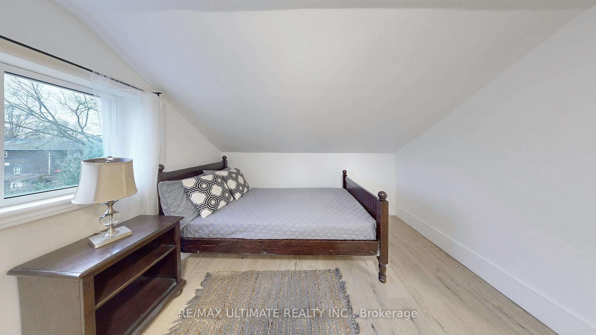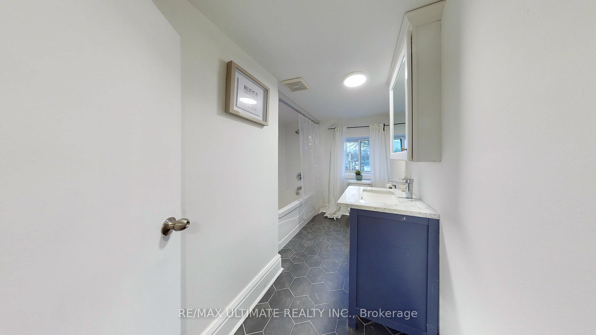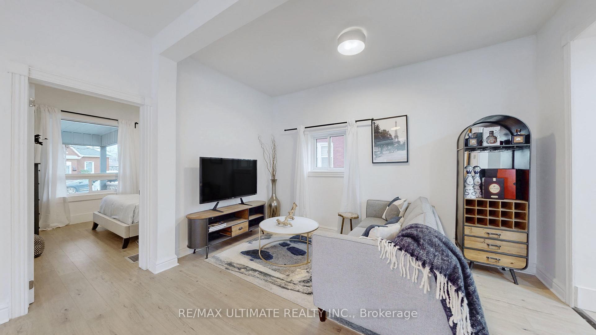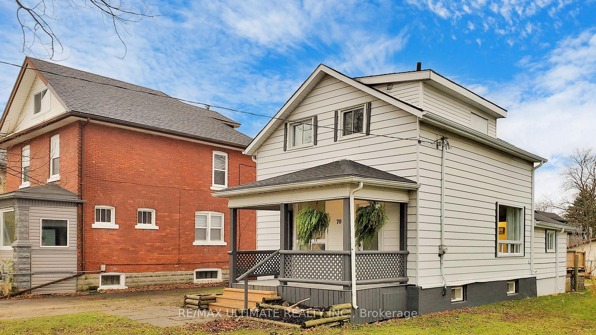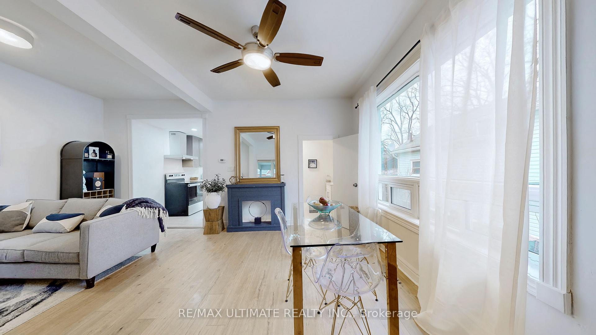$589,000
Available - For Sale
Listing ID: X11000221
70 Argyle St , Stratford, N5A 2H5, Ontario
| Nested on a desirable quiet st, Surrounded by mature Trees and historic homes. Detached 3 + 1 bedroom with 2 baths, front porch to relax and oversized deck at rear to entertain and soak in the sun. Premium pool sized lot 40.88 by 145.80 More or less Many upgrades and improvements such as updated laminate Flooring through out updated Electrical , shingles, Stainless steel appliances, powder room on main Fl, drywall, Updated kitchen and light fixtures wont be disappointed, property is move in ready ! Enjoy the convenience a few minute walk to bus stop minutes to the open-stage Festival Theatre, the Avon Theatre, the Tom Patterson Theatre, and the Studio Theatre plenty of entertainment Browse a variety of shops, including funky boutiques, studios of local artists and artisans, and theater gift shops enjoy the views of lake victoria situated near, hospitals and schools Prime location! |
| Extras: All Existing Window hooks and bars, Existing Light Fixtures, Fridge , stove, dishwasher, Hood fan and washer |
| Price | $589,000 |
| Taxes: | $2994.50 |
| Address: | 70 Argyle St , Stratford, N5A 2H5, Ontario |
| Lot Size: | 40.88 x 146.80 (Feet) |
| Acreage: | < .50 |
| Directions/Cross Streets: | DOWNIE ST & ERIE ST |
| Rooms: | 6 |
| Bedrooms: | 3 |
| Bedrooms +: | 1 |
| Kitchens: | 1 |
| Family Room: | N |
| Basement: | Unfinished |
| Property Type: | Detached |
| Style: | 1 1/2 Storey |
| Exterior: | Alum Siding |
| Garage Type: | None |
| (Parking/)Drive: | Private |
| Drive Parking Spaces: | 4 |
| Pool: | None |
| Other Structures: | Garden Shed |
| Approximatly Square Footage: | 1100-1500 |
| Property Features: | Arts Centre, Hospital, Public Transit, Rec Centre, School |
| Fireplace/Stove: | N |
| Heat Source: | Gas |
| Heat Type: | Forced Air |
| Central Air Conditioning: | None |
| Sewers: | Sewers |
| Water: | Municipal |
$
%
Years
This calculator is for demonstration purposes only. Always consult a professional
financial advisor before making personal financial decisions.
| Although the information displayed is believed to be accurate, no warranties or representations are made of any kind. |
| RE/MAX ULTIMATE REALTY INC. |
|
|

Dir:
416-828-2535
Bus:
647-462-9629
| Virtual Tour | Book Showing | Email a Friend |
Jump To:
At a Glance:
| Type: | Freehold - Detached |
| Area: | Perth |
| Municipality: | Stratford |
| Style: | 1 1/2 Storey |
| Lot Size: | 40.88 x 146.80(Feet) |
| Tax: | $2,994.5 |
| Beds: | 3+1 |
| Baths: | 2 |
| Fireplace: | N |
| Pool: | None |
Locatin Map:
Payment Calculator:

