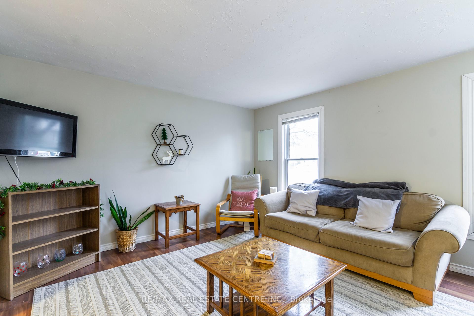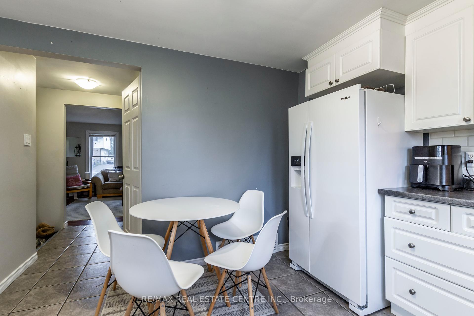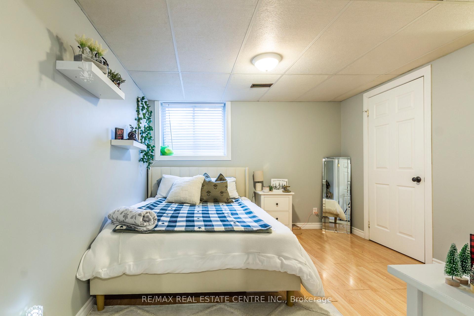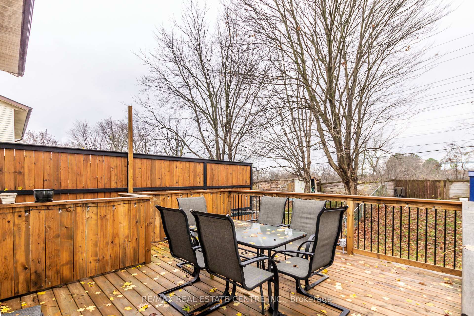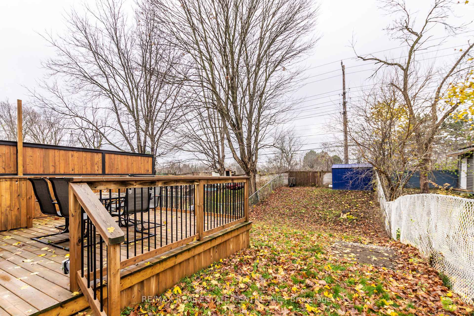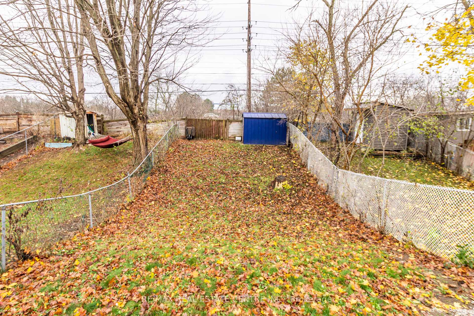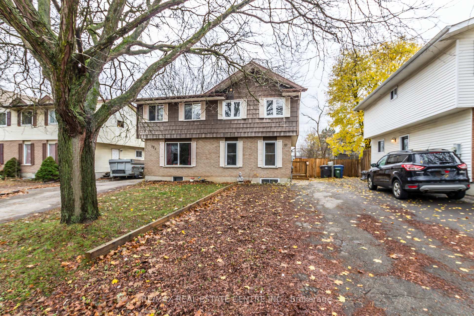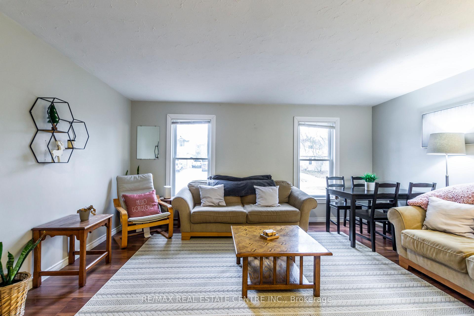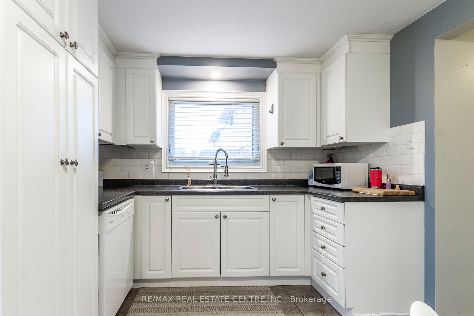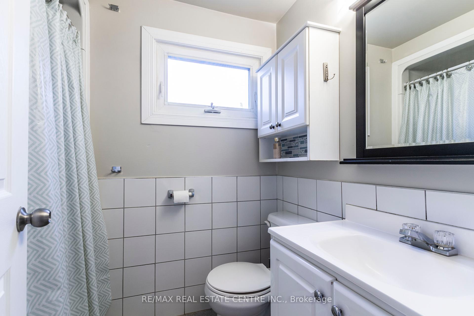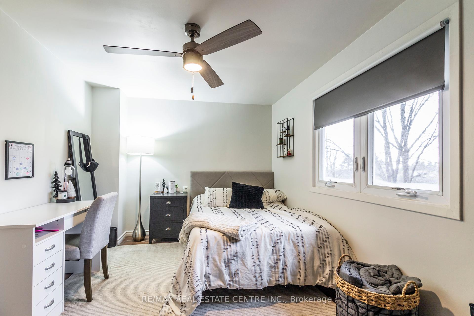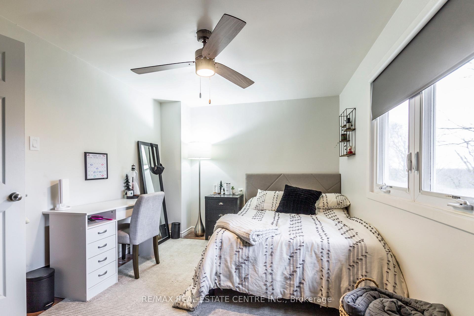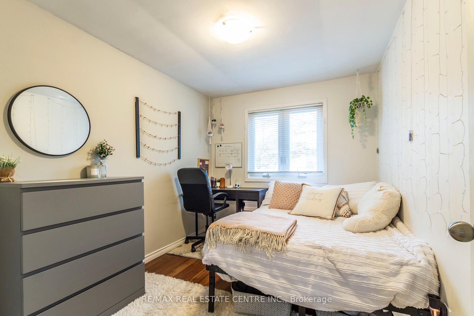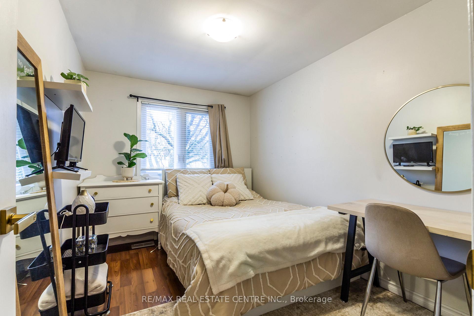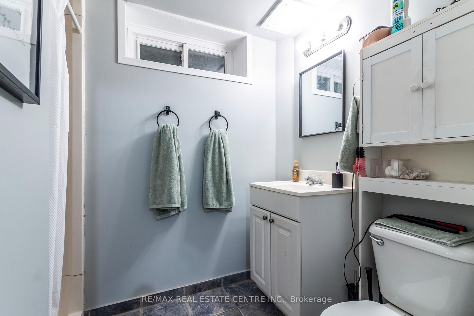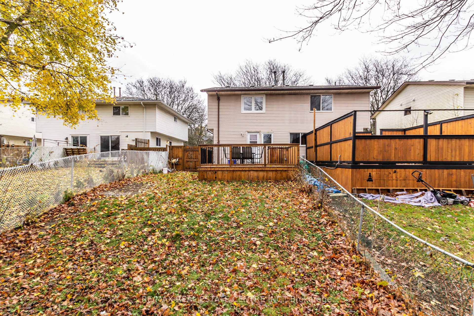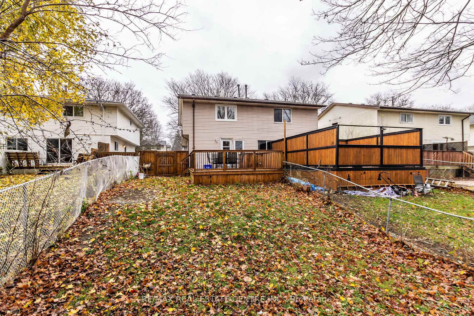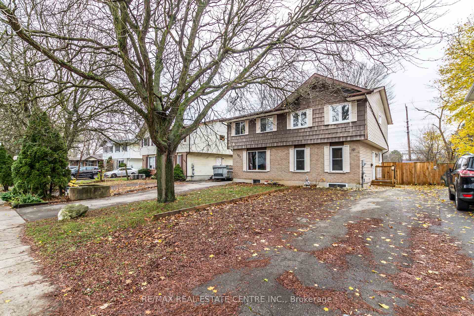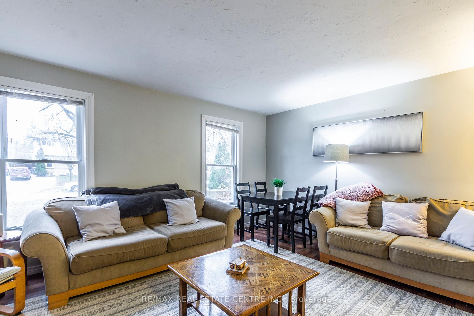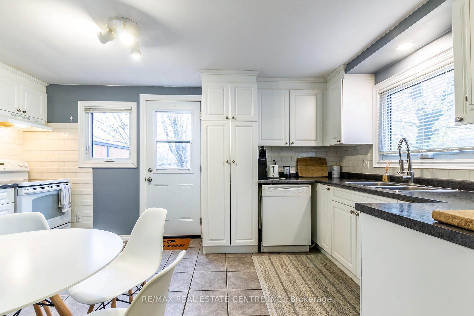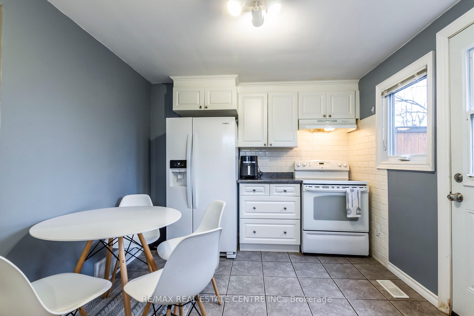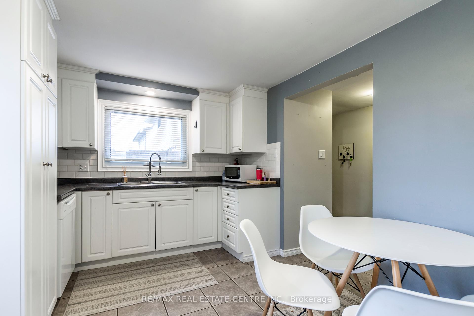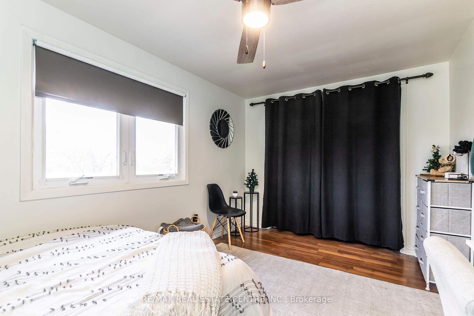$699,900
Available - For Sale
Listing ID: X10929981
321 Cole Rd , Guelph, N1G 3G7, Ontario
| Welcome to 321 Cole Road, a charming 3+1 bedroom, 2-bathroom home offering over 1,400 sq. ft. of finished living space. Step inside this inviting two-storey property and be welcomed by a spacious living room, perfect for relaxing or entertaining. The sleek, all-white kitchen boasts ample natural light, and thoughtful features like a dishwasher and fridge with an ice maker. Upstairs, youll find three comfortable bedrooms complemented by a four-piece bathroom. The lower level adds even more value with a large additional bedroom, a three-piece bathroom, and a functional laundry room. Step outside to your private fully fenced backyard, featuring a newer deck (2021), ideal for outdoor gatherings or quiet mornings. Recent upgrades include a brand-new roof (2023) and air conditioner (2020), ensuring peace of mind for years to come. Conveniently located just moments away from the Hanlon Expressway, grocery stores, shopping centers, and the University of Guelph, this home offers exceptional accessibility to key amenities. |
| Price | $699,900 |
| Taxes: | $3603.00 |
| Address: | 321 Cole Rd , Guelph, N1G 3G7, Ontario |
| Lot Size: | 25.92 x 138.18 (Feet) |
| Directions/Cross Streets: | Cole Road & Scottsdale Drive |
| Rooms: | 6 |
| Rooms +: | 3 |
| Bedrooms: | 3 |
| Bedrooms +: | 1 |
| Kitchens: | 1 |
| Family Room: | N |
| Basement: | Finished, Full |
| Property Type: | Semi-Detached |
| Style: | 2-Storey |
| Exterior: | Brick, Vinyl Siding |
| Garage Type: | None |
| (Parking/)Drive: | Pvt Double |
| Drive Parking Spaces: | 5 |
| Pool: | None |
| Other Structures: | Garden Shed |
| Approximatly Square Footage: | 700-1100 |
| Property Features: | Public Trans |
| Fireplace/Stove: | N |
| Heat Source: | Gas |
| Heat Type: | Forced Air |
| Central Air Conditioning: | Central Air |
| Laundry Level: | Lower |
| Sewers: | Sewers |
| Water: | Municipal |
$
%
Years
This calculator is for demonstration purposes only. Always consult a professional
financial advisor before making personal financial decisions.
| Although the information displayed is believed to be accurate, no warranties or representations are made of any kind. |
| RE/MAX REAL ESTATE CENTRE INC. |
|
|

Dir:
416-828-2535
Bus:
647-462-9629
| Virtual Tour | Book Showing | Email a Friend |
Jump To:
At a Glance:
| Type: | Freehold - Semi-Detached |
| Area: | Wellington |
| Municipality: | Guelph |
| Neighbourhood: | Hanlon Creek |
| Style: | 2-Storey |
| Lot Size: | 25.92 x 138.18(Feet) |
| Tax: | $3,603 |
| Beds: | 3+1 |
| Baths: | 2 |
| Fireplace: | N |
| Pool: | None |
Locatin Map:
Payment Calculator:

