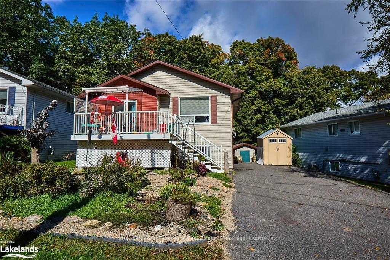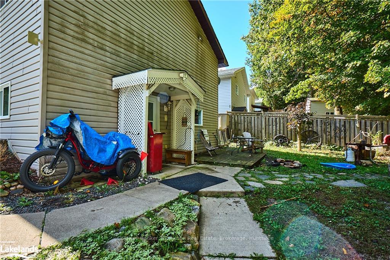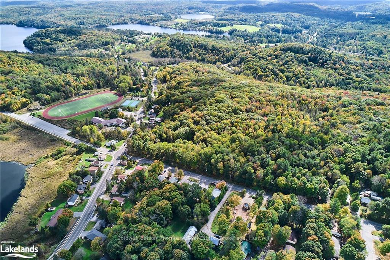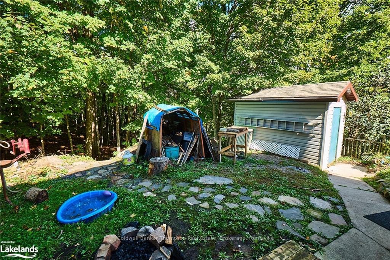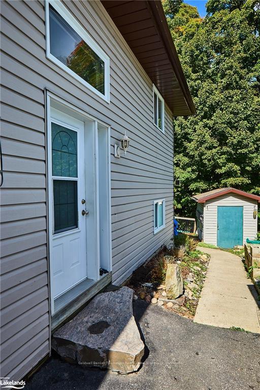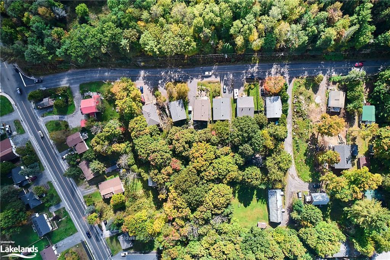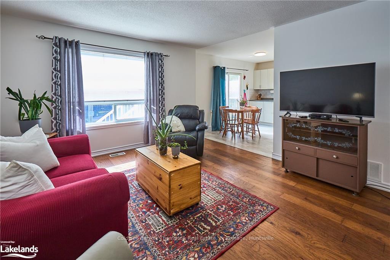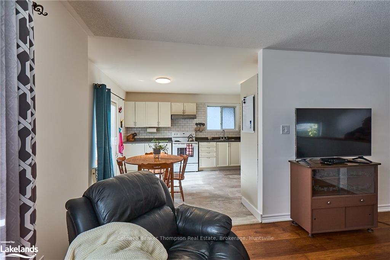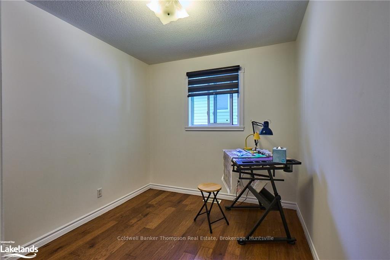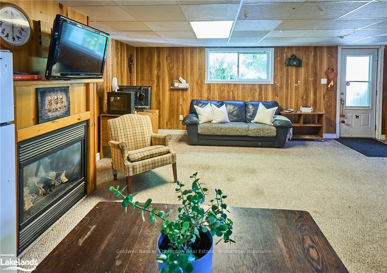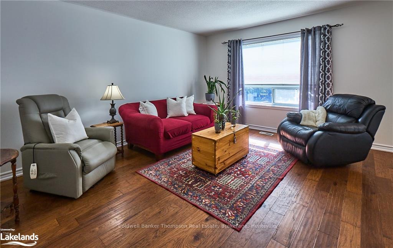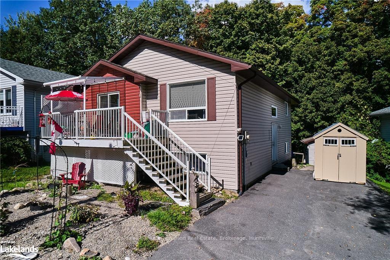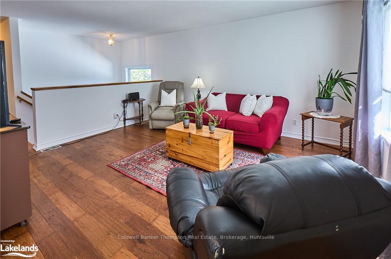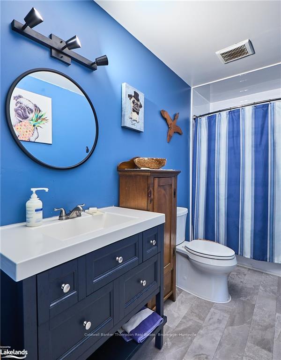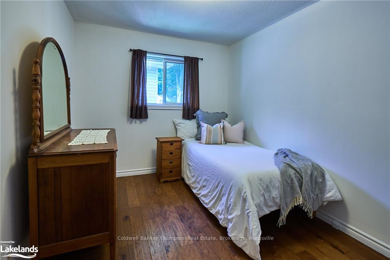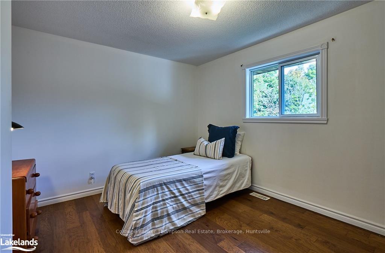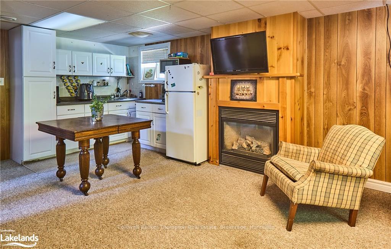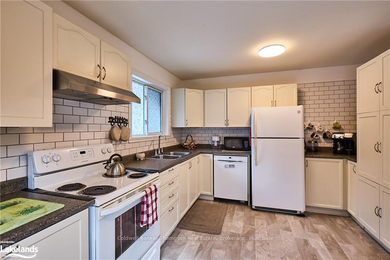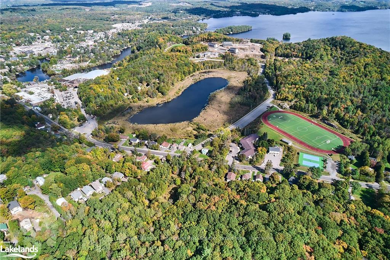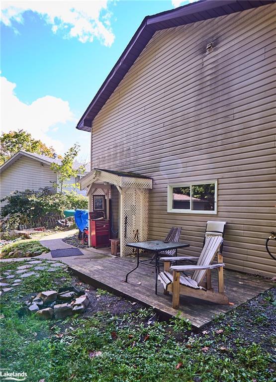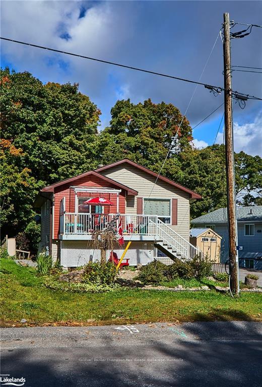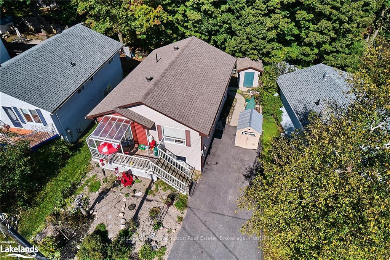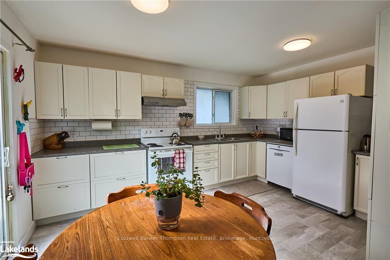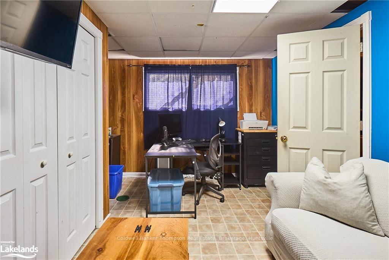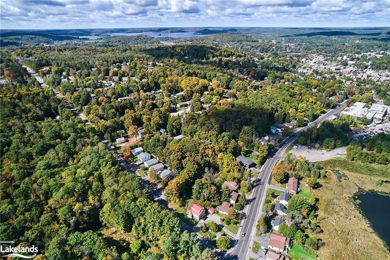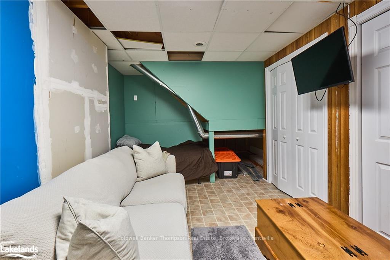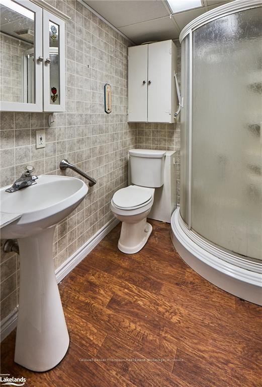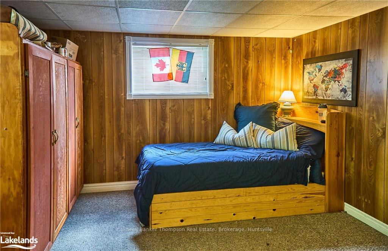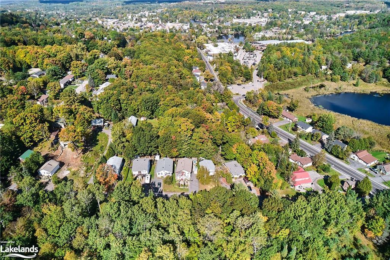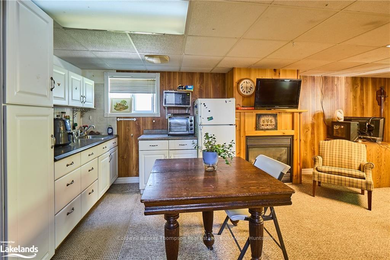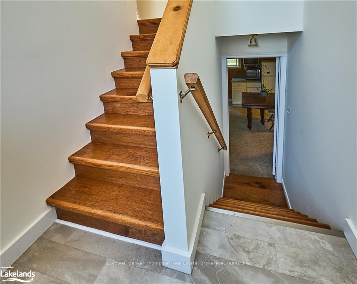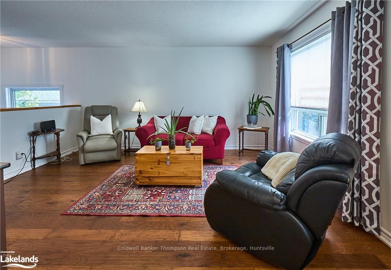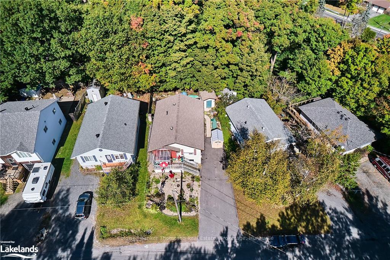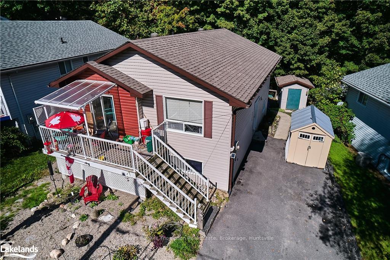$599,900
Available - For Sale
Listing ID: X10896209
28 TOWNLINE Rd West , Huntsville, P1H 1S6, Ontario
| Wonderful opportunity is offered at this well cared for and updated in town home. Located within close walking distance to the Summit centre, the high school and the thriving community of downtown Huntsville with all of its offerings. Bright and sunny windows welcome the flow of light into the principal spaces with three bedrooms, renovated bath and kitchen on the main floor. The walkout basement is set up as an Inlaw suite with kitchenette, family room, back bedroom and a second full bath. Numerous mechanical updates have been done to this home with newer furnace, air conditioning, high efficiency heat pump and on demand hot water and roof that has lots of years left in its lifetime. Set right in town with the benefit of a private rear yard with mature trees and lands owned by the Muskoka Conservancy across the road ensuring a likelihood of no development for years to come, this is a great option offering the best of both worlds. |
| Price | $599,900 |
| Taxes: | $3038.40 |
| Assessment: | $232000 |
| Assessment Year: | 2024 |
| Address: | 28 TOWNLINE Rd West , Huntsville, P1H 1S6, Ontario |
| Lot Size: | 47.57 x 100.00 (Feet) |
| Acreage: | < .50 |
| Directions/Cross Streets: | Brunel Road to Townline Road W to SOP |
| Rooms: | 4 |
| Rooms +: | 2 |
| Bedrooms: | 3 |
| Bedrooms +: | 0 |
| Kitchens: | 0 |
| Kitchens +: | 0 |
| Basement: | Finished, W/O |
| Approximatly Age: | 16-30 |
| Property Type: | Detached |
| Style: | Bungalow-Raised |
| Exterior: | Vinyl Siding |
| Garage Type: | Outside/Surface |
| (Parking/)Drive: | Other |
| Drive Parking Spaces: | 4 |
| Pool: | None |
| Approximatly Age: | 16-30 |
| Fireplace/Stove: | N |
| Heat Type: | Forced Air |
| Central Air Conditioning: | Central Air |
| Elevator Lift: | N |
| Sewers: | Sewers |
| Water: | Municipal |
$
%
Years
This calculator is for demonstration purposes only. Always consult a professional
financial advisor before making personal financial decisions.
| Although the information displayed is believed to be accurate, no warranties or representations are made of any kind. |
| Coldwell Banker Thompson Real Estate, Brokerage, Huntsville |
|
|

Dir:
416-828-2535
Bus:
647-462-9629
| Book Showing | Email a Friend |
Jump To:
At a Glance:
| Type: | Freehold - Detached |
| Area: | Muskoka |
| Municipality: | Huntsville |
| Neighbourhood: | Chaffey |
| Style: | Bungalow-Raised |
| Lot Size: | 47.57 x 100.00(Feet) |
| Approximate Age: | 16-30 |
| Tax: | $3,038.4 |
| Beds: | 3 |
| Baths: | 2 |
| Fireplace: | N |
| Pool: | None |
Locatin Map:
Payment Calculator:

