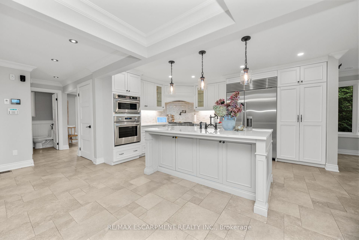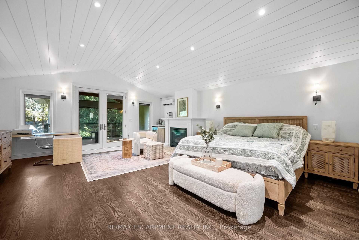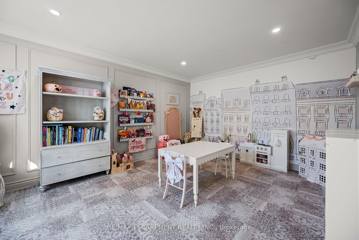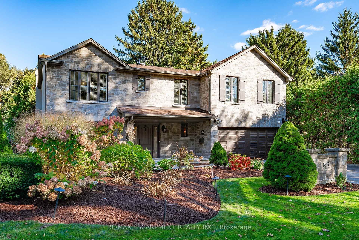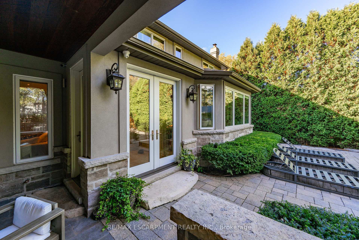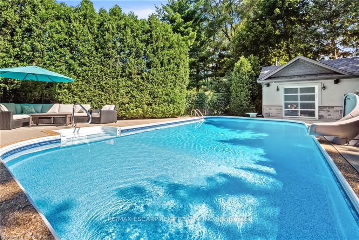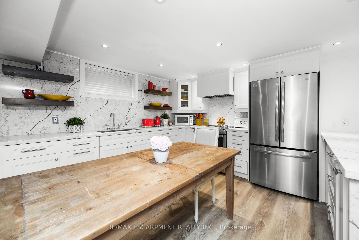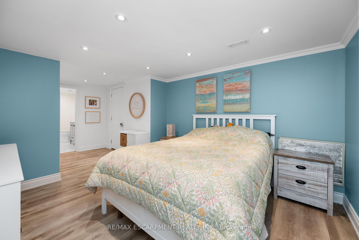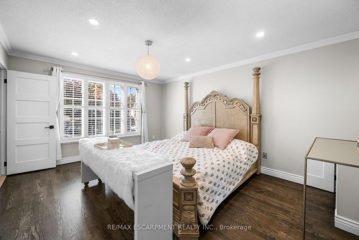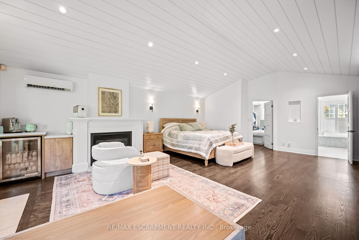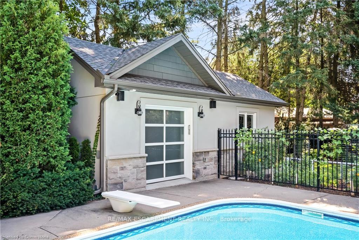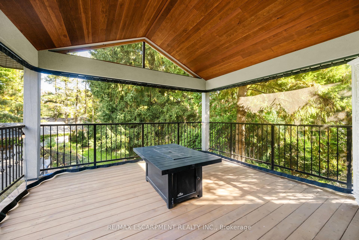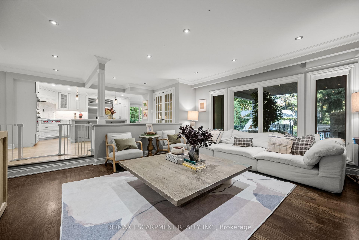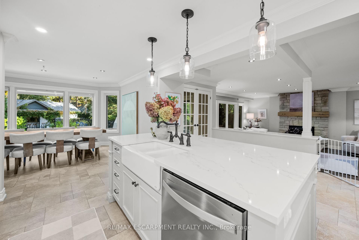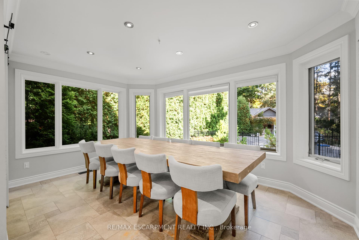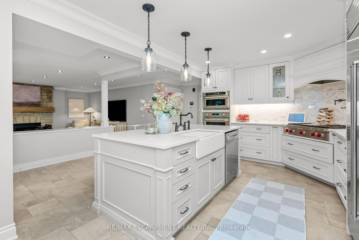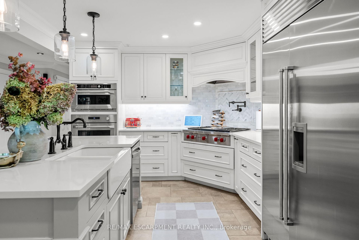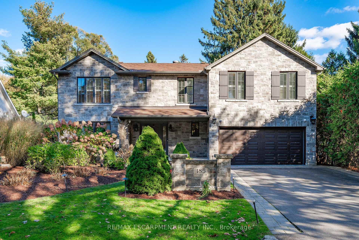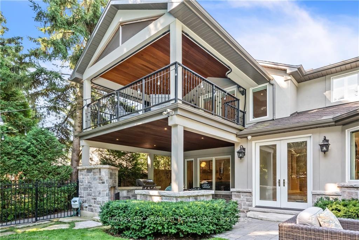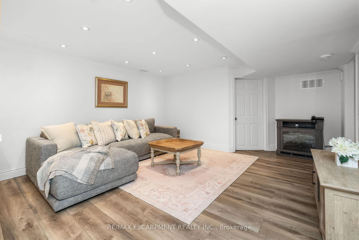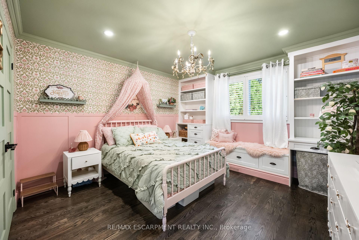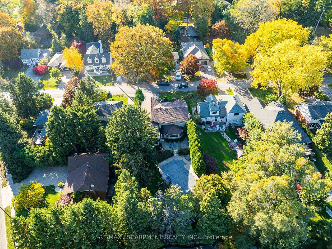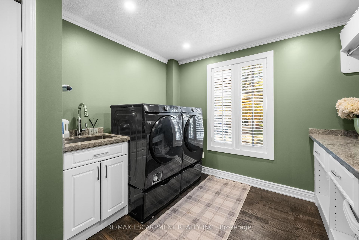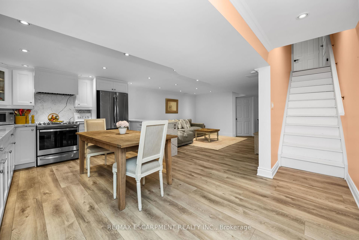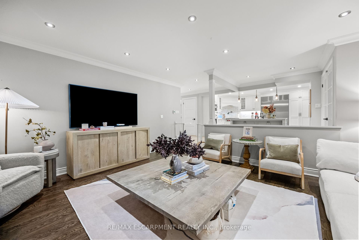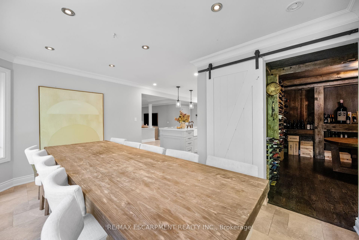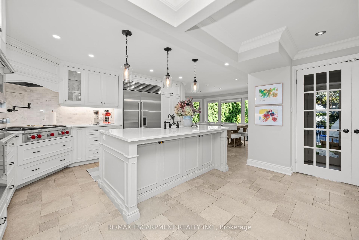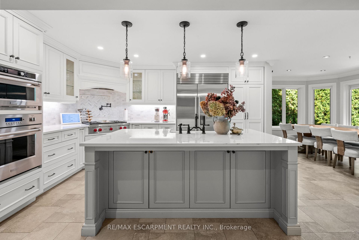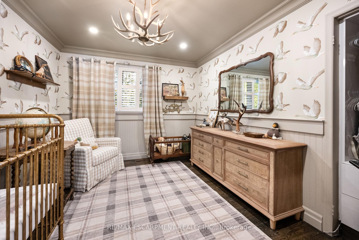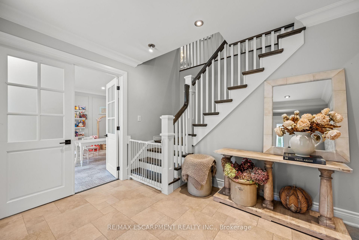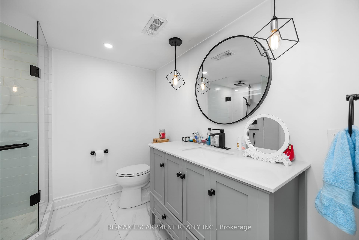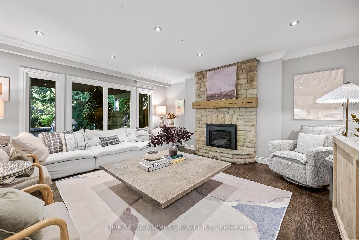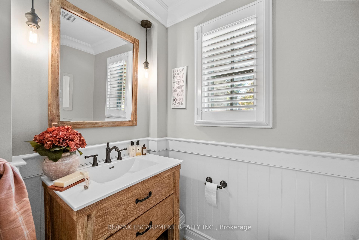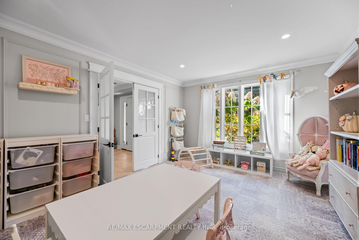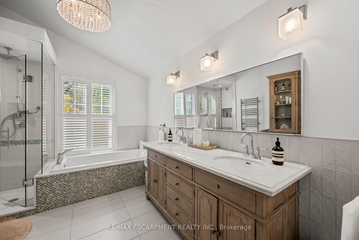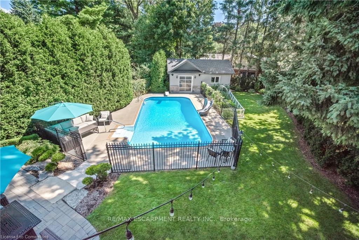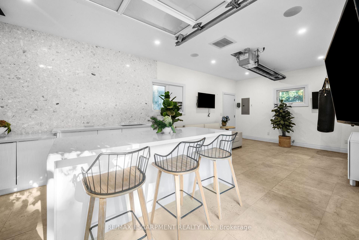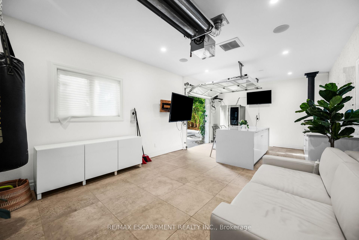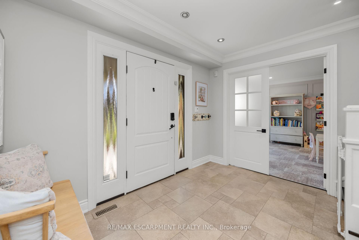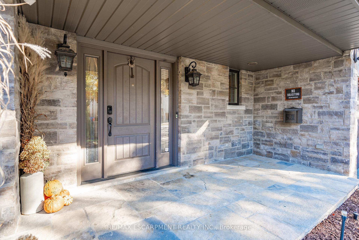$2,299,999
Available - For Sale
Listing ID: X10929863
185 Central Dr , Hamilton, L9G 2A3, Ontario
| Step into luxury with this newly listed home in the heart of Old Ancaster, featuring over 4,000 square feet of total finished living space (3275 Above Grade) on a generously sized 60x182 lot. At the center of this stunning home is a gourmet kitchen complete with high-end appliances. The spacious dining area is perfect for hosting friends and family. Upstairs, discover the primary bedroom retreat, featuring walk-in closet, a 5-piece ensuite, and a private balcony overlooking the lush backyard with its in-ground saltwater pool. Also on the second floor are three additional large bedrooms, including one with a 3-piece ensuite, as well as a 4-piece bathroom, adding to the convenience is bedroom-level laundry. Fully equipped lower-level in-law suite, featuring a family room, one bedroom, a 3-piece bathroom, and plenty of storage. Additional features include heated floors in the kitchen and baths, built in Pella window blinds and California shutters throughout, site-finished oak flooring, a built-in Sonos stereo system, a remote security system, and a spacious double car garage. Step out into a backyard oasis featuring a saltwater pool, manicured gardens, an outdoor man cave or a snug retreat. Located just steps from schools, trails, highway access, and all other amenities, this home ticks every box. |
| Price | $2,299,999 |
| Taxes: | $11693.00 |
| Address: | 185 Central Dr , Hamilton, L9G 2A3, Ontario |
| Lot Size: | 60.00 x 182.00 (Feet) |
| Acreage: | < .50 |
| Directions/Cross Streets: | Wilson St to Central Dr |
| Rooms: | 9 |
| Bedrooms: | 4 |
| Bedrooms +: | 1 |
| Kitchens: | 1 |
| Kitchens +: | 1 |
| Family Room: | Y |
| Basement: | Finished |
| Approximatly Age: | 51-99 |
| Property Type: | Detached |
| Style: | 2-Storey |
| Exterior: | Stone, Stucco/Plaster |
| Garage Type: | Attached |
| (Parking/)Drive: | Pvt Double |
| Drive Parking Spaces: | 4 |
| Pool: | Inground |
| Other Structures: | Garden Shed |
| Approximatly Age: | 51-99 |
| Approximatly Square Footage: | 3500-5000 |
| Property Features: | Fenced Yard, Golf, Grnbelt/Conserv, Library, Park, Place Of Worship |
| Fireplace/Stove: | Y |
| Heat Source: | Gas |
| Heat Type: | Forced Air |
| Central Air Conditioning: | Central Air |
| Laundry Level: | Upper |
| Elevator Lift: | N |
| Sewers: | Sewers |
| Water: | Municipal |
$
%
Years
This calculator is for demonstration purposes only. Always consult a professional
financial advisor before making personal financial decisions.
| Although the information displayed is believed to be accurate, no warranties or representations are made of any kind. |
| RE/MAX ESCARPMENT REALTY INC. |
|
|

Dir:
416-828-2535
Bus:
647-462-9629
| Virtual Tour | Book Showing | Email a Friend |
Jump To:
At a Glance:
| Type: | Freehold - Detached |
| Area: | Hamilton |
| Municipality: | Hamilton |
| Neighbourhood: | Ancaster |
| Style: | 2-Storey |
| Lot Size: | 60.00 x 182.00(Feet) |
| Approximate Age: | 51-99 |
| Tax: | $11,693 |
| Beds: | 4+1 |
| Baths: | 5 |
| Fireplace: | Y |
| Pool: | Inground |
Locatin Map:
Payment Calculator:

