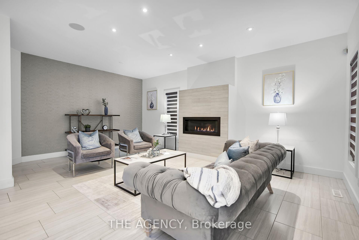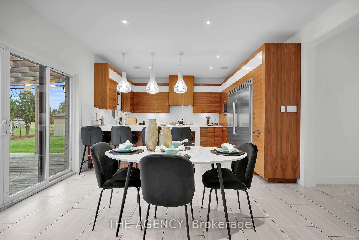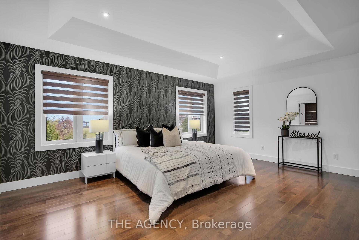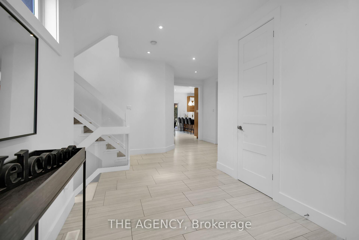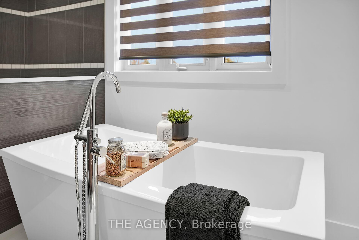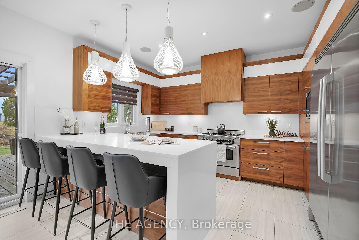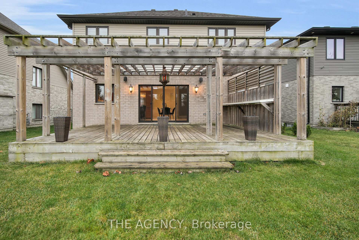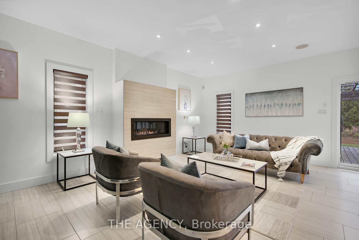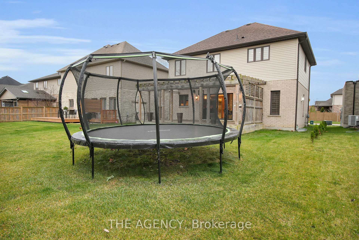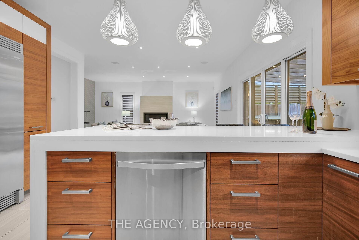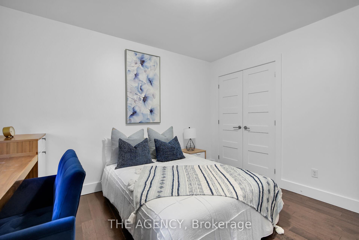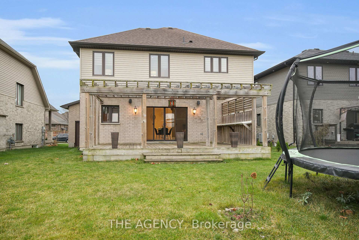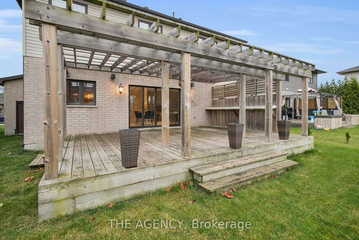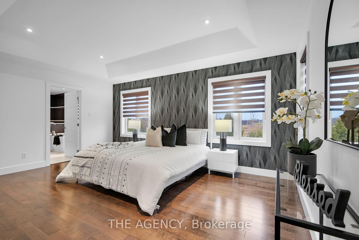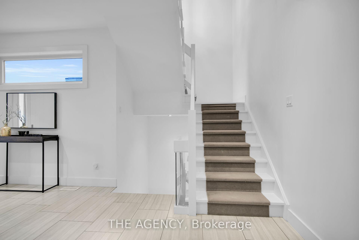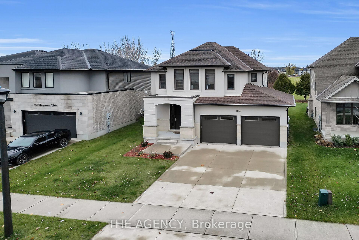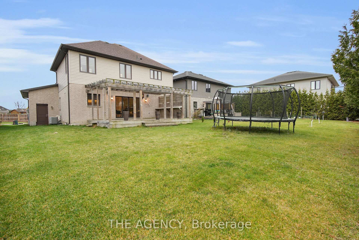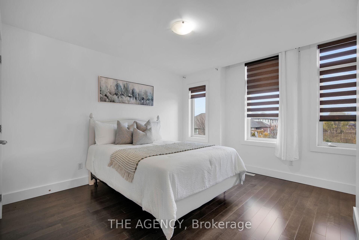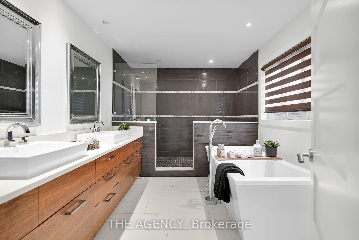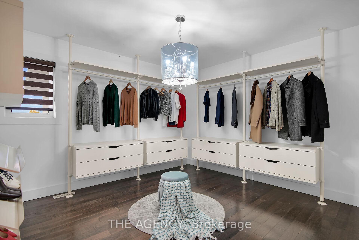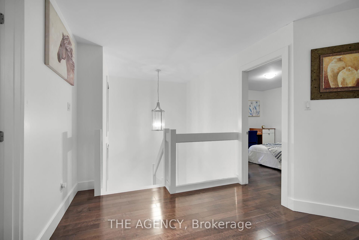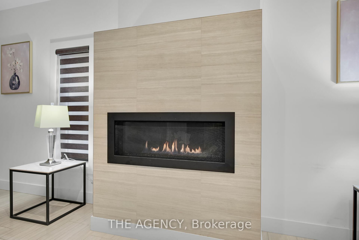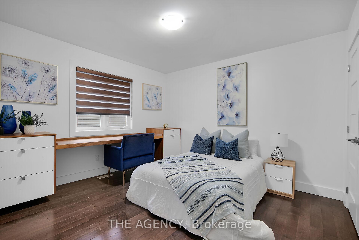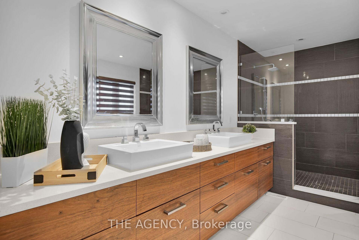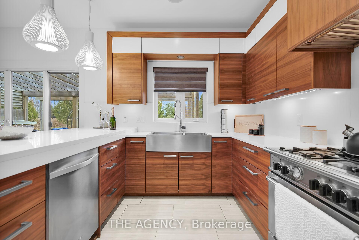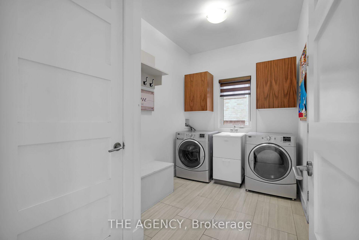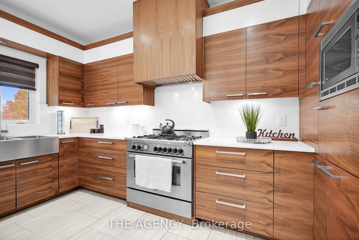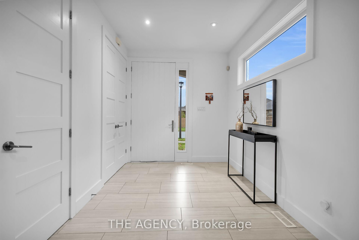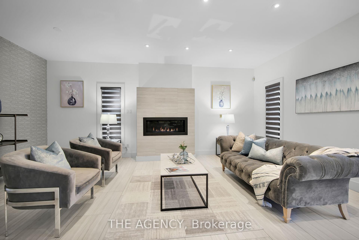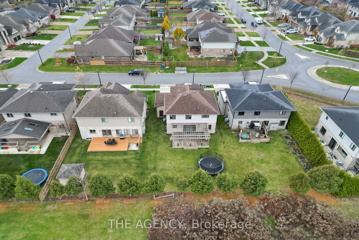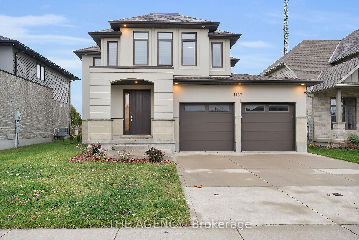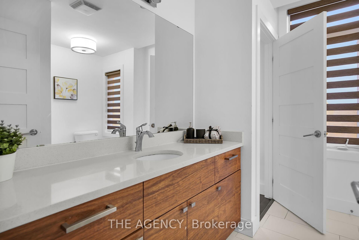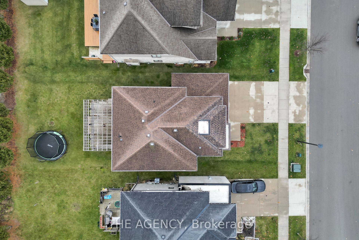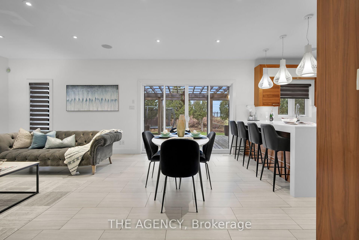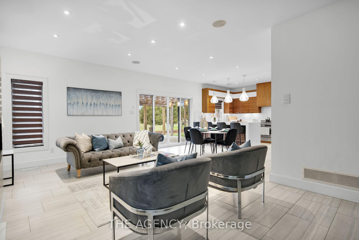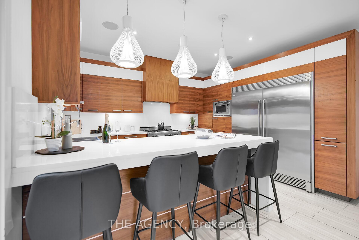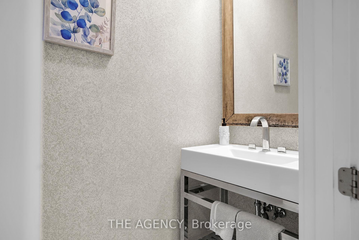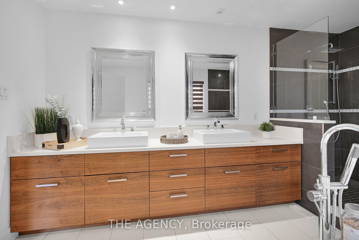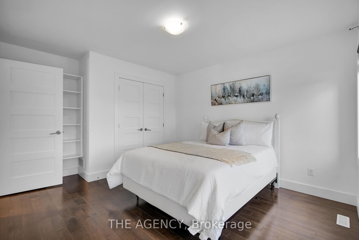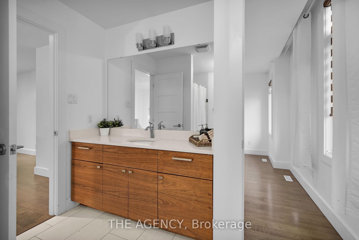$990,900
Available - For Sale
Listing ID: X10929725
1157 Eagletrace Dr , London, N6G 0K7, Ontario
| Welcome to 1157 Eagletrace Drive, an exquisite custom-built home in the prestigious Foxfield neighbourhood of London, Ontario. Perfect for busy professionals and growing families, this property blends modern luxury with functional living on a 50 ft lot backing onto peaceful open fields. Step inside to a spacious main floor with 9-foot ceilings, stylish tile flooring, and a seamless layout designated for comfort and connection. The gourmet kitchen is a standout, offering high-end walnut cabinetry, an apron sink, and abundant storage ideal for weeknight meals or hosting gatherings. The bright living and dinning areas lead to a private deck and a lush, evergreen-lined backyard, creating an inviting space of relaxation. Upstairs, you'll find three well-appointed bedrooms with elegant hardwood flooring. The primary suite is a personal sanctuary, featuring a spa-like ensuite with a soaking tub, a glass- enclosed shower, and a walk-in closet to match. Two additional bedrooms and a second full bath offer versatility for family or guests. The partially framed basement with rough-ins is ready for your vision whether you need a home, gym, office or additional space. The attached two-car garage provides convenience for a professional lifestyle. Thoughtful details like a water filtration system, built-in speakers, and 200-amp service enhance this home's practically. Situated in a quiet community with an easy access to parks, top-rated schools and amenities, including nearby shops and restaurants, this home offers the perfect mix of tranquility and urban convenience. Live the life you've worked for at 1157 Eagletrace Drive. |
| Price | $990,900 |
| Taxes: | $6166.65 |
| Assessment: | $392000 |
| Assessment Year: | 2024 |
| Address: | 1157 Eagletrace Dr , London, N6G 0K7, Ontario |
| Lot Size: | 50.03 x 121.39 (Feet) |
| Acreage: | < .50 |
| Directions/Cross Streets: | Medway Park Dr and Eagletrace Drive |
| Rooms: | 12 |
| Bedrooms: | 3 |
| Bedrooms +: | |
| Kitchens: | 1 |
| Family Room: | Y |
| Basement: | Full, Unfinished |
| Approximatly Age: | 6-15 |
| Property Type: | Detached |
| Style: | 2-Storey |
| Exterior: | Concrete |
| Garage Type: | Attached |
| (Parking/)Drive: | Pvt Double |
| Drive Parking Spaces: | 4 |
| Pool: | None |
| Approximatly Age: | 6-15 |
| Approximatly Square Footage: | 2000-2500 |
| Property Features: | Library, Park, Place Of Worship, Public Transit, School |
| Fireplace/Stove: | Y |
| Heat Source: | Gas |
| Heat Type: | Forced Air |
| Central Air Conditioning: | Central Air |
| Laundry Level: | Main |
| Sewers: | Sewers |
| Water: | Municipal |
$
%
Years
This calculator is for demonstration purposes only. Always consult a professional
financial advisor before making personal financial decisions.
| Although the information displayed is believed to be accurate, no warranties or representations are made of any kind. |
| THE AGENCY |
|
|

Dir:
416-828-2535
Bus:
647-462-9629
| Virtual Tour | Book Showing | Email a Friend |
Jump To:
At a Glance:
| Type: | Freehold - Detached |
| Area: | Middlesex |
| Municipality: | London |
| Neighbourhood: | North S |
| Style: | 2-Storey |
| Lot Size: | 50.03 x 121.39(Feet) |
| Approximate Age: | 6-15 |
| Tax: | $6,166.65 |
| Beds: | 3 |
| Baths: | 3 |
| Fireplace: | Y |
| Pool: | None |
Locatin Map:
Payment Calculator:

