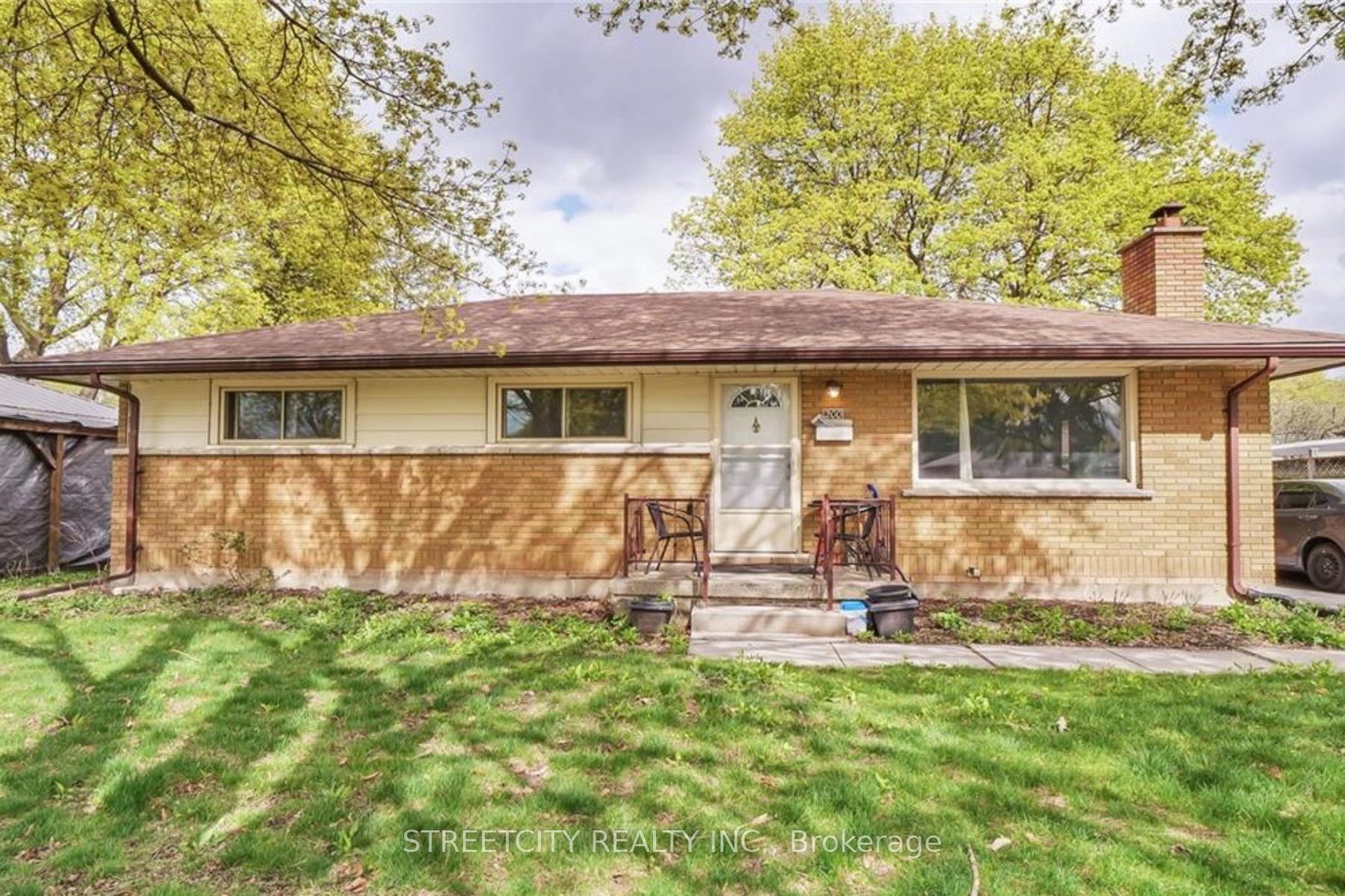$2,100
Available - For Rent
Listing ID: X10929654
200 Renfro Cres , Unit Upper, London, N5Z 3B7, Ontario
| Welcome to 200 Renfro Crescent, located on a quiet street in the Pond Mills neighbourhood. Main floor unit for lease asking $2100 per month plus 50% of utilities. This fully updated main level features three bedrooms, living room, dining room, one bathroom and a kitchen with in unit laundry. Just minutes to local schools, steps to Glen Cairn Community Centre and Arena, LHSC, White Oaks Mall and Highway 401 access. |
| Price | $2,100 |
| Address: | 200 Renfro Cres , Unit Upper, London, N5Z 3B7, Ontario |
| Apt/Unit: | Upper |
| Lot Size: | 59.05 x 105.27 (Feet) |
| Acreage: | < .50 |
| Directions/Cross Streets: | THOMPSON TO GLADSTONE TO ARLINGTON CRES TO RENFRO CRES |
| Rooms: | 7 |
| Bedrooms: | 3 |
| Bedrooms +: | |
| Kitchens: | 1 |
| Family Room: | Y |
| Basement: | Apartment, Finished |
| Furnished: | N |
| Property Type: | Detached |
| Style: | Bungalow |
| Exterior: | Alum Siding, Brick |
| Garage Type: | None |
| (Parking/)Drive: | Private |
| Drive Parking Spaces: | 1 |
| Pool: | None |
| Private Entrance: | Y |
| Approximatly Square Footage: | 700-1100 |
| Parking Included: | Y |
| Fireplace/Stove: | Y |
| Heat Source: | Gas |
| Heat Type: | Forced Air |
| Central Air Conditioning: | Central Air |
| Sewers: | Sewers |
| Water: | Municipal |
| Although the information displayed is believed to be accurate, no warranties or representations are made of any kind. |
| STREETCITY REALTY INC. |
|
|

Dir:
416-828-2535
Bus:
647-462-9629
| Book Showing | Email a Friend |
Jump To:
At a Glance:
| Type: | Freehold - Detached |
| Area: | Middlesex |
| Municipality: | London |
| Neighbourhood: | South U |
| Style: | Bungalow |
| Lot Size: | 59.05 x 105.27(Feet) |
| Beds: | 3 |
| Baths: | 1 |
| Fireplace: | Y |
| Pool: | None |
Locatin Map:

















