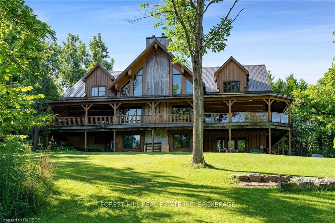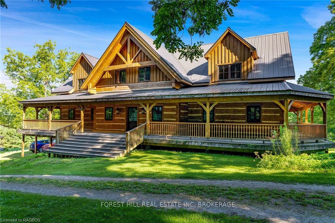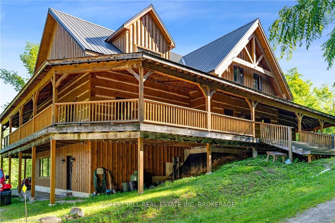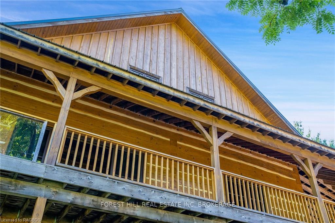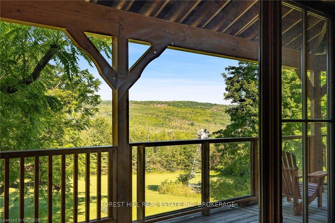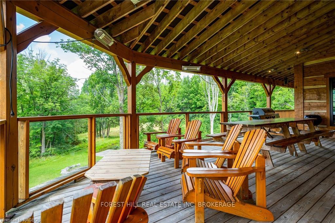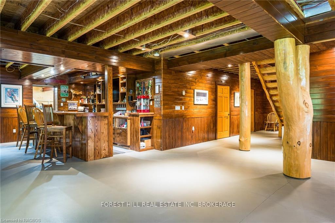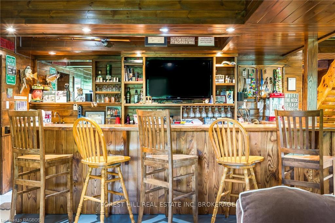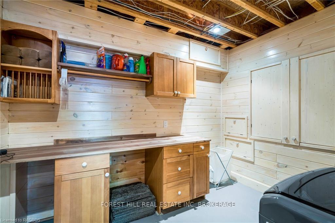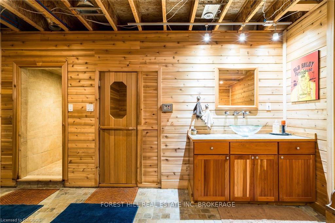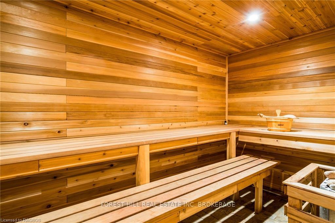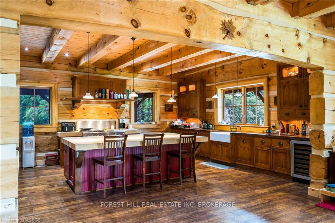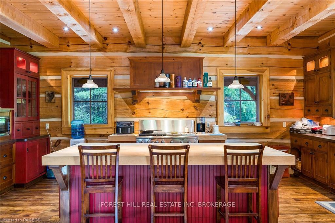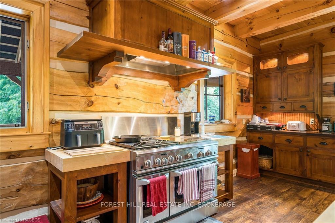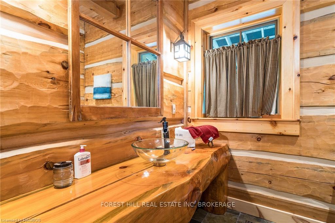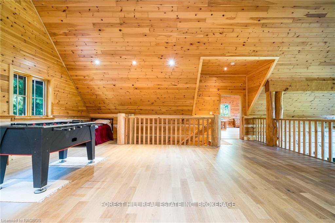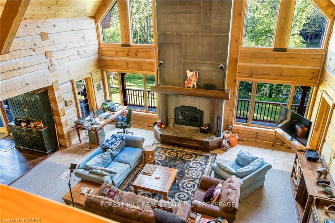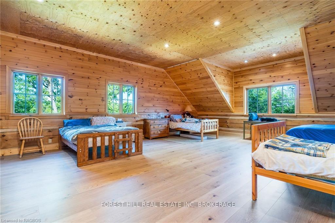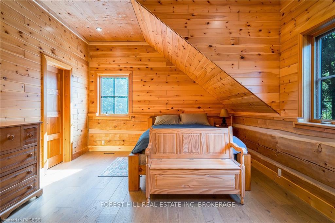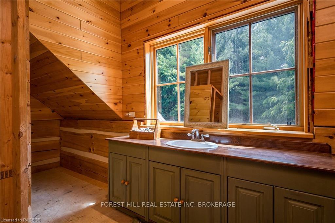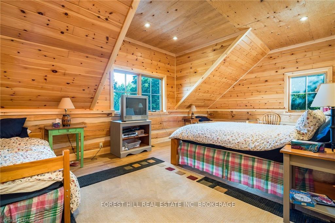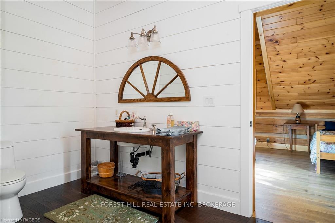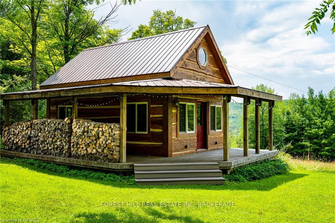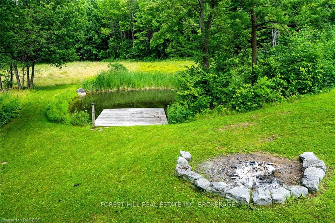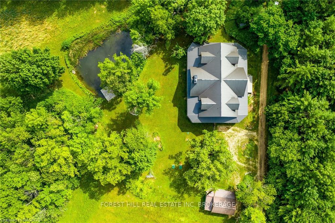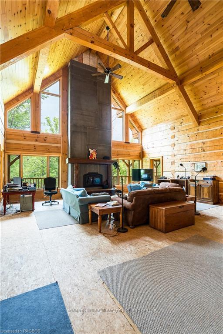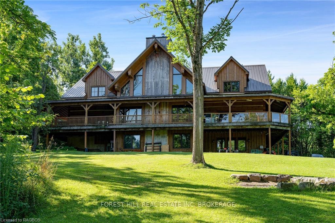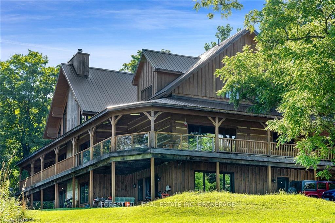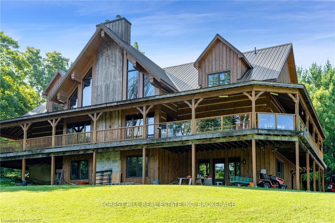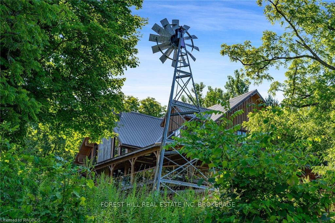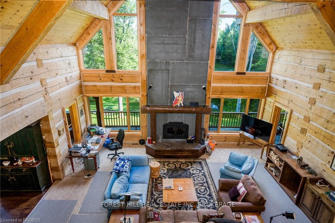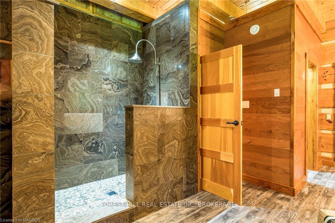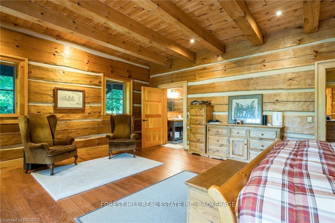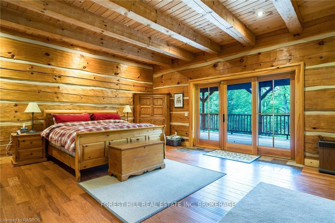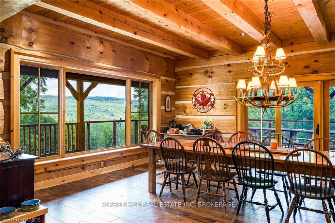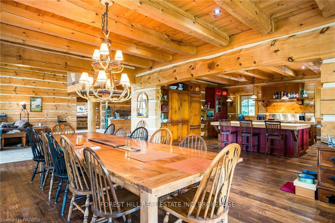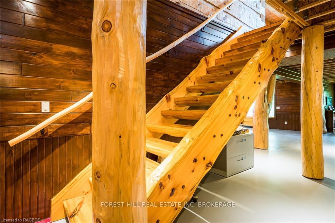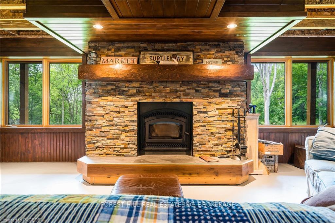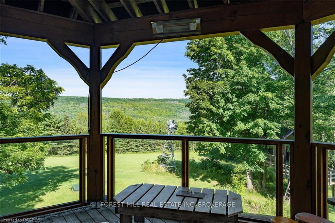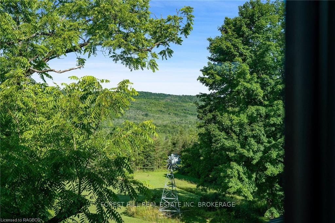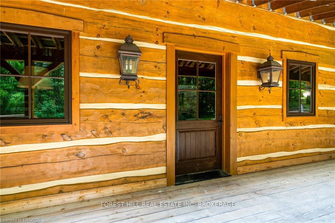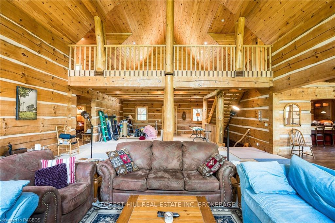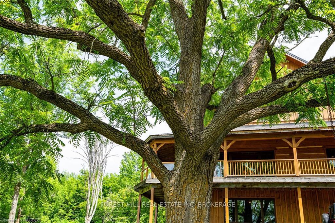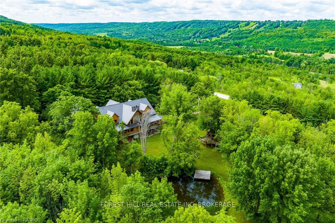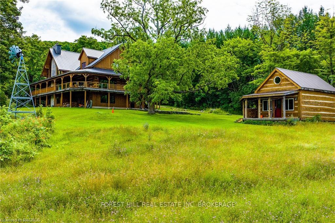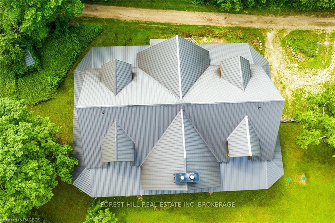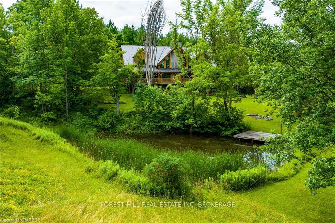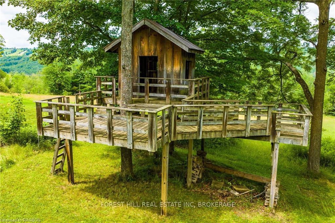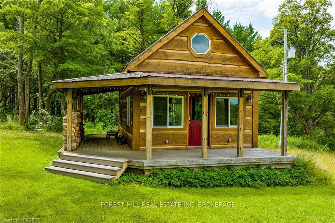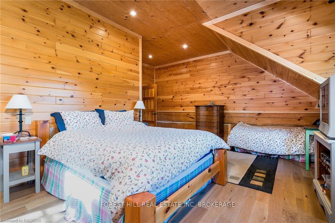$2,995,000
Available - For Sale
Listing ID: X10848730
235145 GREY ROAD 13 , Grey Highlands, N0C 1E0, Ontario
| Own a piece of Canadian Heritage with this magnificent log home nestled on a private 5+ acre lot in Beaver Valley. Expertly crafted over five years by renowned builder Scott Hay, this architectural masterpiece showcases raw elegance and meticulous attention to detail with materials reclaimed from the property. Ideal for dual family or multi-generational living, the home features spacious bedrooms and multiple living areas, ensuring privacy while fostering connectivity. The grand Great Room, with its floor-to-ceiling wood fireplace, exudes warmth and invites relaxation, while the chef-inspired kitchen is equipped with top-of-the-line amenities and a 12-person dining area perfect for hosting. The luxurious Primary Master Suite offers tranquility with its five-piece en-suite, walk-in closet, and private deck access, ideal for enjoying breathtaking sunset views. The second level includes four sizeable bedrooms and two full bathrooms, with potential for additional rooms as needed. Entertainment options abound in the lower level, featuring a 16-foot wet bar, a large wood-burning fireplace, and ample space for a games room, office, or gym. Residents can also enjoy an indoor 10-person sauna and a large mudroom perfect for storing outdoor gear. The property also boasts a charming Bunkie that mirrors the main house and a private pond, with a gently sloping lot perfect for tobogganing and summer activities. Located just 2 minutes from BVSC, this home spans over 8,500 square feet of living space plus an additional 2,500 square feet of covered decks, providing the perfect backdrop for savoring the stunning landscape. Experience the unparalleled beauty of this one-of-a-kind log home, a true architectural gem that must be seen to be fully appreciated, available at a value well below its build cost. |
| Price | $2,995,000 |
| Taxes: | $11555.00 |
| Assessment: | $949000 |
| Assessment Year: | 2023 |
| Address: | 235145 GREY ROAD 13 , Grey Highlands, N0C 1E0, Ontario |
| Lot Size: | 484.33 x 539.36 (Feet) |
| Acreage: | 5-9.99 |
| Directions/Cross Streets: | Turtle Bay : From BVSC turn left onto GR30 towards Kimberly, at junction turn right towards Eugenia |
| Rooms: | 13 |
| Rooms +: | 6 |
| Bedrooms: | 4 |
| Bedrooms +: | 0 |
| Kitchens: | 1 |
| Kitchens +: | 0 |
| Basement: | Sep Entrance, W/O |
| Approximatly Age: | 6-15 |
| Property Type: | Detached |
| Style: | Log |
| Exterior: | Log |
| Garage Type: | Outside/Surface |
| Drive Parking Spaces: | 5 |
| Pool: | None |
| Approximatly Age: | 6-15 |
| Property Features: | Golf, Hospital, Lake/Pond |
| Fireplace/Stove: | Y |
| Heat Source: | Wood |
| Heat Type: | Forced Air |
| Central Air Conditioning: | Central Air |
| Elevator Lift: | N |
| Sewers: | Septic |
| Water: | Other |
| Utilities-Cable: | A |
| Utilities-Hydro: | Y |
| Utilities-Telephone: | A |
$
%
Years
This calculator is for demonstration purposes only. Always consult a professional
financial advisor before making personal financial decisions.
| Although the information displayed is believed to be accurate, no warranties or representations are made of any kind. |
| FOREST HILL REAL ESTATE INC. BROKERAGE |
|
|

Dir:
416-828-2535
Bus:
647-462-9629
| Virtual Tour | Book Showing | Email a Friend |
Jump To:
At a Glance:
| Type: | Freehold - Detached |
| Area: | Grey County |
| Municipality: | Grey Highlands |
| Neighbourhood: | Rural Grey Highlands |
| Style: | Log |
| Lot Size: | 484.33 x 539.36(Feet) |
| Approximate Age: | 6-15 |
| Tax: | $11,555 |
| Beds: | 4 |
| Baths: | 5 |
| Fireplace: | Y |
| Pool: | None |
Locatin Map:
Payment Calculator:

