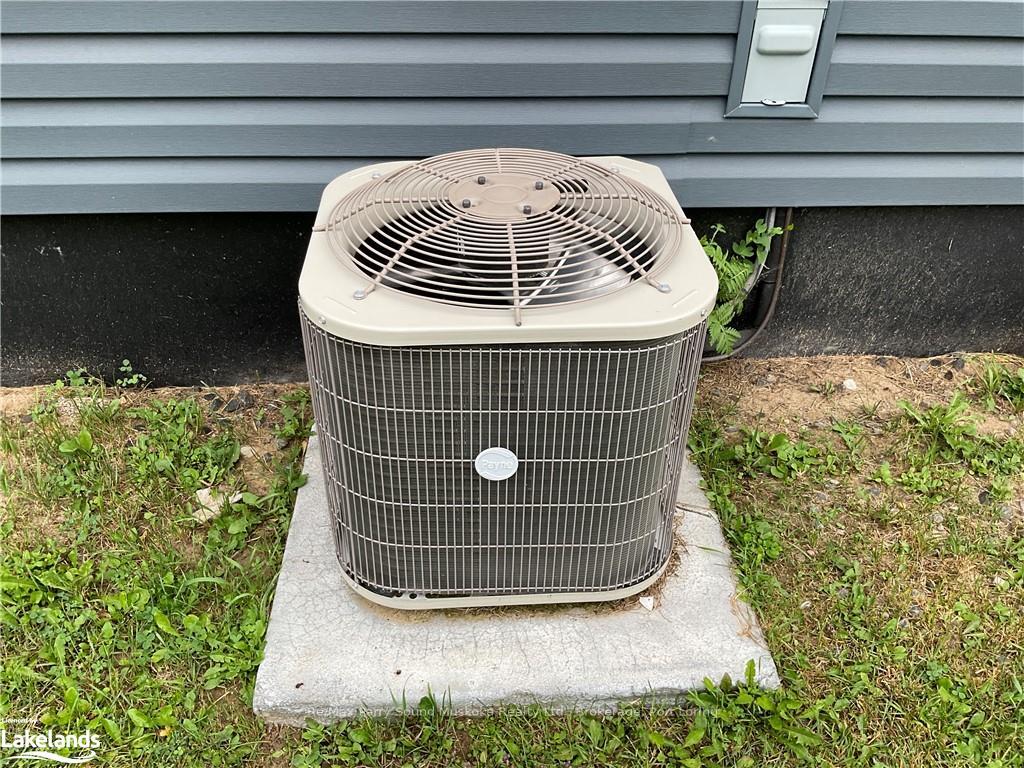$648,500
Available - For Sale
Listing ID: X10899662
11946 HWY 522 , P0H 1S0, Ontario
| This home has undergone extensive renovations and upgrades and has had many upgrades to allow for accessibility. There is an outdoor lift; automatic house door opener; wide halls and doors; roll in shower in the primary ensuite bathroom; roll under counters in kitchen; inside chair lift to take you to the basement level. Most of the electrical has been upgraded (2021); the plumbing replaced (2023; new appliances (2023); new duct work and furnace (2021); new flooring (2023); roofing 2018; siding and exterior insulation (2021); air exchanger; water treatment system; many windows replaced. Put all of this into a three bedroom bungalow on the edge of town. The neighbours are great - house is sitting across the road from trees and a clearing for emergency helipad, next door to fire department and EMS ambulance parking, farm land / bush behind and a row of neighbouring houses to the south. The garage is huge with 4 doors and a flex area above the garage for a den or guests or crafting or many other potential uses. This bungalow house is move in ready and owner is ready to sell. More photos will be coming as rooms are prepped. |
| Price | $648,500 |
| Taxes: | $1185.57 |
| Assessment: | $201000 |
| Assessment Year: | 2024 |
| Address: | 11946 HWY 522 , P0H 1S0, Ontario |
| Lot Size: | 128.66 x 179.94 (Acres) |
| Acreage: | < .50 |
| Directions/Cross Streets: | Highway 522 to Loring to SOP at 11946 Highway 522 |
| Rooms: | 8 |
| Rooms +: | 0 |
| Bedrooms: | 3 |
| Bedrooms +: | 0 |
| Kitchens: | 1 |
| Kitchens +: | 0 |
| Basement: | Full, Unfinished |
| Approximatly Age: | 51-99 |
| Property Type: | Detached |
| Style: | Bungalow-Raised |
| Exterior: | Concrete, Vinyl Siding |
| Garage Type: | Detached |
| (Parking/)Drive: | Other |
| Drive Parking Spaces: | 10 |
| Pool: | None |
| Other Structures: | Workshop |
| Approximatly Age: | 51-99 |
| Fireplace/Stove: | Y |
| Heat Source: | Propane |
| Heat Type: | Forced Air |
| Central Air Conditioning: | Central Air |
| Elevator Lift: | N |
| Sewers: | Septic |
| Water Supply Types: | Drilled Well |
| Utilities-Cable: | Y |
| Utilities-Hydro: | Y |
| Utilities-Telephone: | A |
$
%
Years
This calculator is for demonstration purposes only. Always consult a professional
financial advisor before making personal financial decisions.
| Although the information displayed is believed to be accurate, no warranties or representations are made of any kind. |
| Re/Max Parry Sound Muskoka Realty Ltd., Brokerage, Port Lori |
|
|

Dir:
416-828-2535
Bus:
647-462-9629
| Book Showing | Email a Friend |
Jump To:
At a Glance:
| Type: | Freehold - Detached |
| Area: | Parry Sound |
| Style: | Bungalow-Raised |
| Lot Size: | 128.66 x 179.94(Acres) |
| Approximate Age: | 51-99 |
| Tax: | $1,185.57 |
| Beds: | 3 |
| Baths: | 2 |
| Fireplace: | Y |
| Pool: | None |
Locatin Map:
Payment Calculator:




































