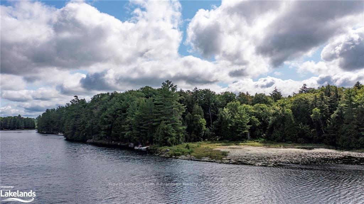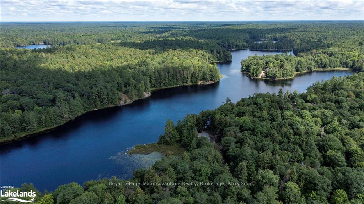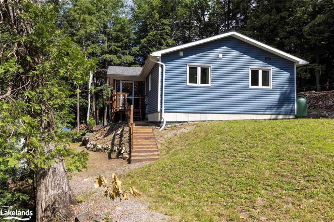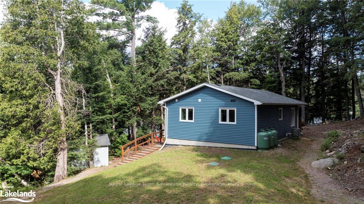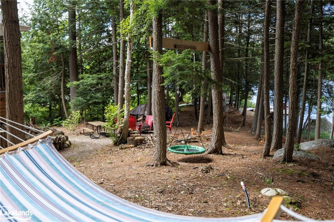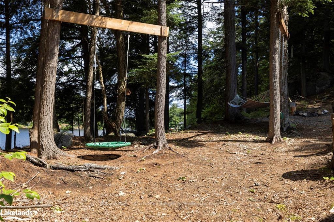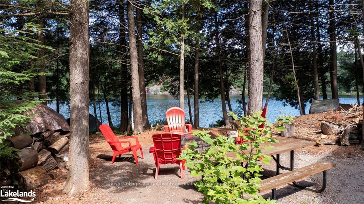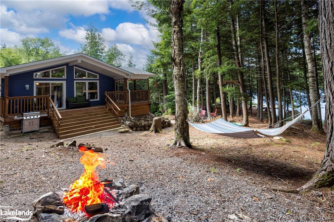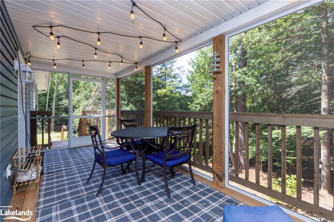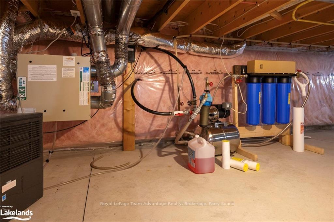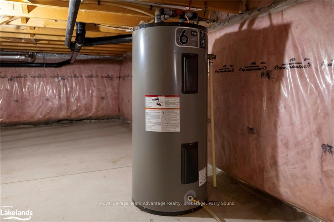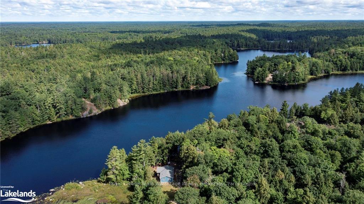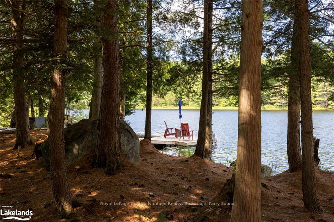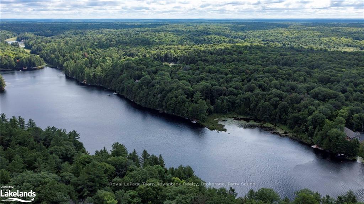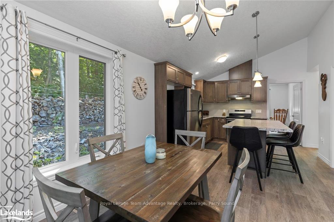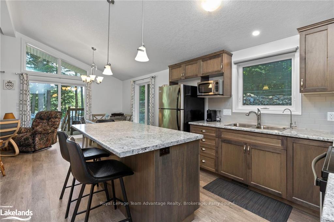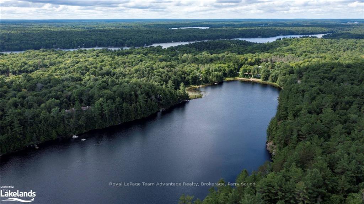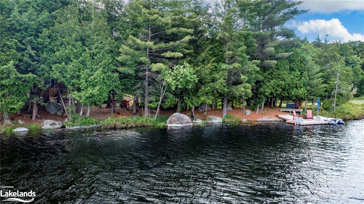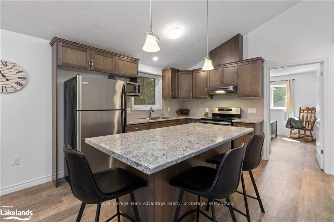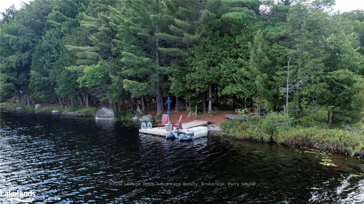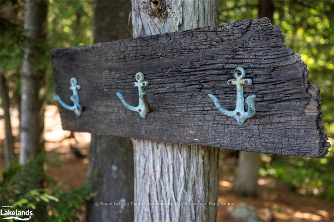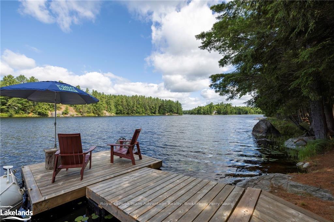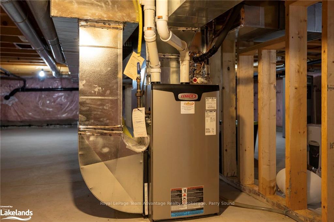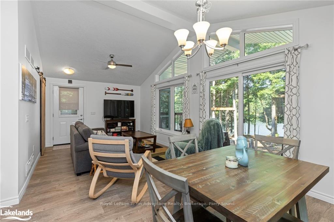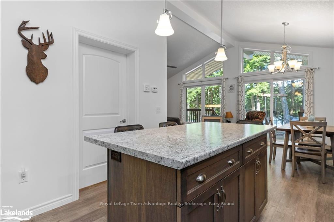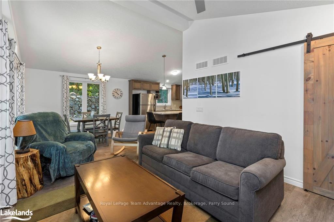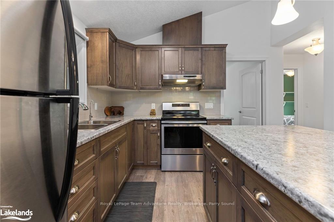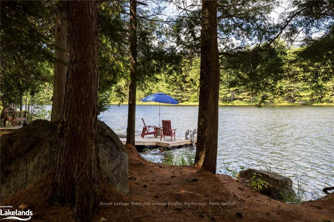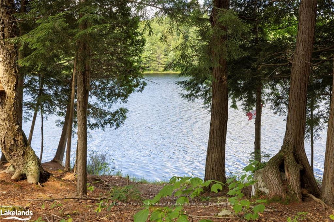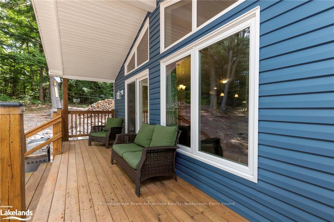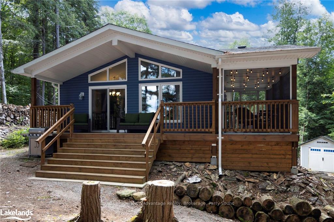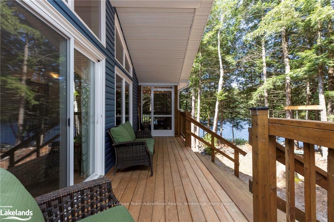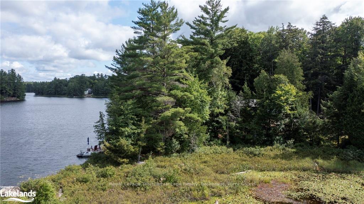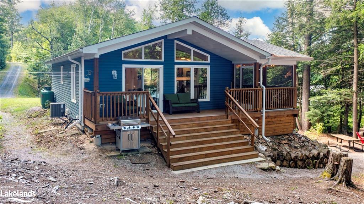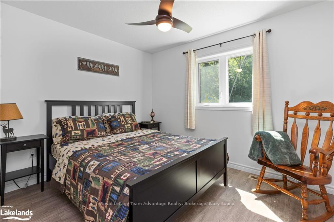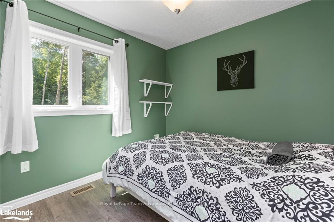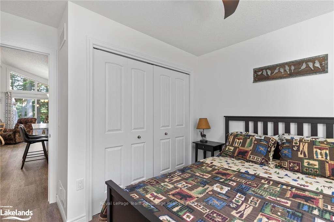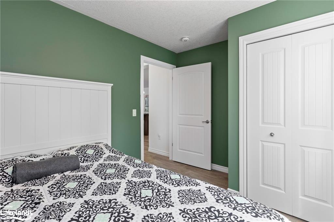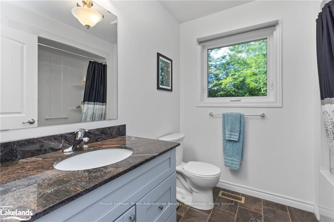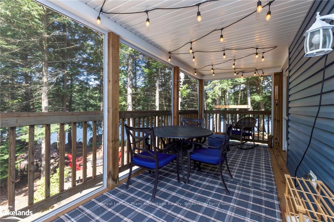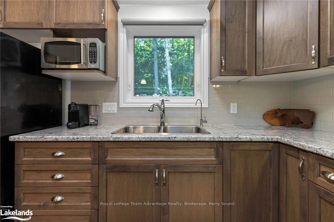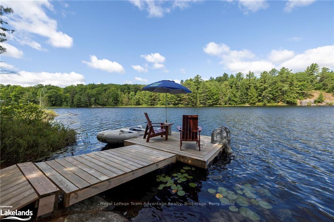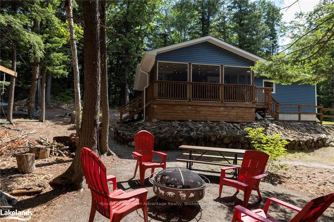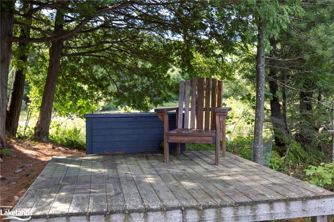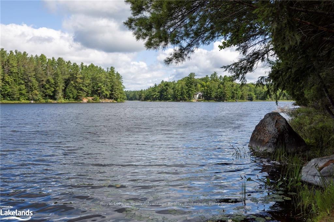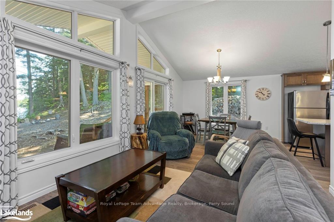$849,000
Available - For Sale
Listing ID: X10898093
411 SHAWANAGA LAKE ROAD , Whitestone, P0A 1G0, Ontario
| Welcome to your charming lakeside retreat on Snake Lake where tranquility meets tasteful design. This turnkey 2 bedroom, 1 bathroom cottage, meticulously built in 2018, offers a serene escape amidst nature's beauty. Step inside to discover cathedral ceilings in the living room enhancing the open airy ambiance. The interior is thoughtfully decorated blending modern comforts with a cozy cottage feel. The well-appointed kitchen ensures convenience while a dedicated laundry/storage room adds practicality. Experience the outdoors from your 3-season screened porch spanning 20'x8' perfect for enjoying bug-free summer evenings. A generous 24'x6' deck provides breathtaking views up the lake ideal for morning coffees or sunset gatherings. Nestled on over 4 acres, this property guarantees privacy and a deep connection to nature. A storage shed offers ample space for tools and outdoor gear, complementing the seamless indoor-outdoor lifestyle. Located on peaceful Snake Lake in Whitestone known for its quiet, electric-motor-only policy, this retreat promises a tranquil haven for relaxation and recreation. If you seek a weekend getaway this cottage is poised to fulfill your lakeside living dreams. Don't miss the opportunity to make this serene sanctuary yours schedule your tour today and experience the essence of lakeside living at its finest. |
| Price | $849,000 |
| Taxes: | $2478.14 |
| Assessment: | $363000 |
| Assessment Year: | 2016 |
| Address: | 411 SHAWANAGA LAKE ROAD , Whitestone, P0A 1G0, Ontario |
| Lot Size: | 223.71 x 885.85 (Acres) |
| Acreage: | 2-4.99 |
| Directions/Cross Streets: | 124E; Left on Lorimer Lake Rd.; Right on Shawanaga Lake Rd. to #411. S.O.P. |
| Rooms: | 8 |
| Rooms +: | 0 |
| Bedrooms: | 2 |
| Bedrooms +: | 0 |
| Kitchens: | 1 |
| Kitchens +: | 0 |
| Basement: | Crawl Space, Unfinished |
| Approximatly Age: | 6-15 |
| Property Type: | Detached |
| Style: | Bungalow |
| Exterior: | Vinyl Siding |
| (Parking/)Drive: | Other |
| Drive Parking Spaces: | 8 |
| Pool: | None |
| Approximatly Age: | 6-15 |
| Fireplace/Stove: | N |
| Heat Source: | Propane |
| Heat Type: | Forced Air |
| Central Air Conditioning: | Central Air |
| Elevator Lift: | N |
| Sewers: | Septic |
| Water Supply Types: | Lake/River |
| Utilities-Hydro: | Y |
| Utilities-Telephone: | A |
$
%
Years
This calculator is for demonstration purposes only. Always consult a professional
financial advisor before making personal financial decisions.
| Although the information displayed is believed to be accurate, no warranties or representations are made of any kind. |
| Royal LePage Team Advantage Realty, Brokerage, Parry Sound |
|
|

Dir:
416-828-2535
Bus:
647-462-9629
| Virtual Tour | Book Showing | Email a Friend |
Jump To:
At a Glance:
| Type: | Freehold - Detached |
| Area: | Parry Sound |
| Municipality: | Whitestone |
| Style: | Bungalow |
| Lot Size: | 223.71 x 885.85(Acres) |
| Approximate Age: | 6-15 |
| Tax: | $2,478.14 |
| Beds: | 2 |
| Baths: | 1 |
| Fireplace: | N |
| Pool: | None |
Locatin Map:
Payment Calculator:

