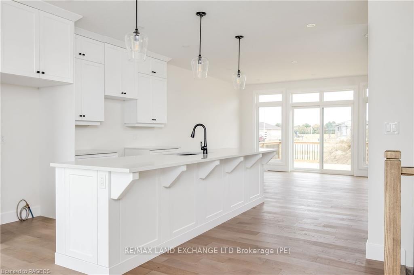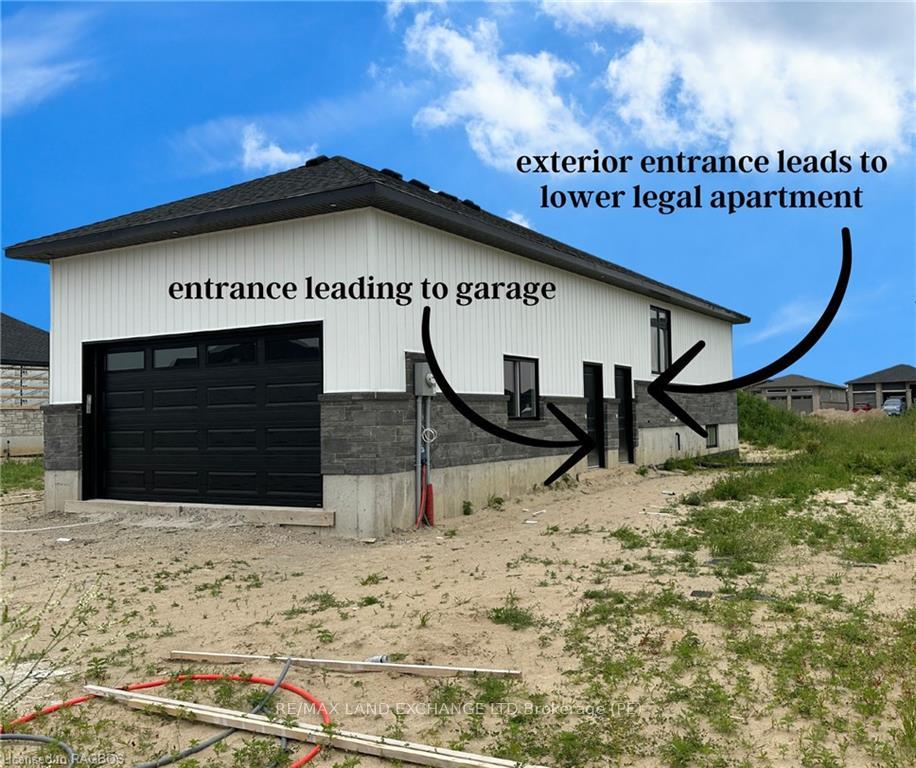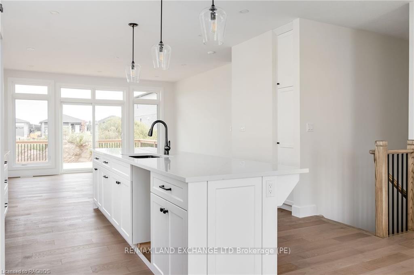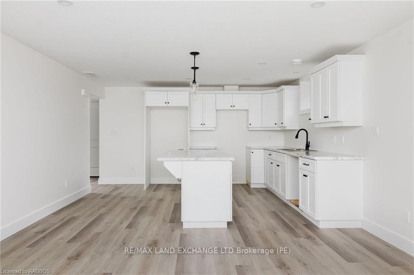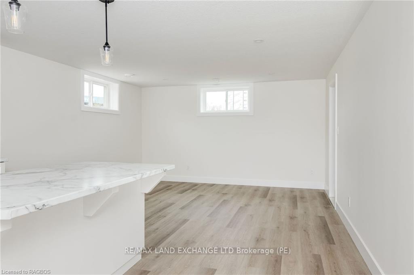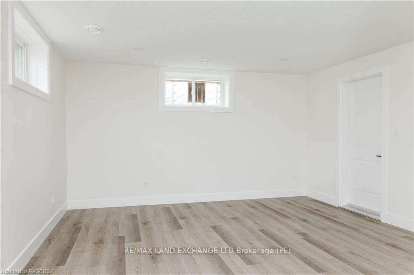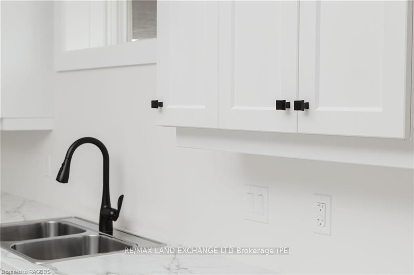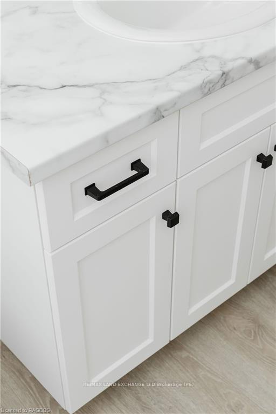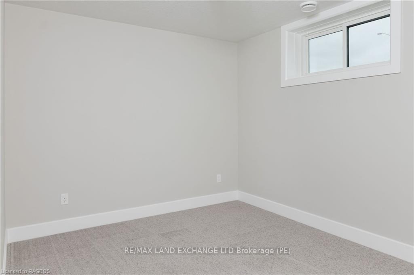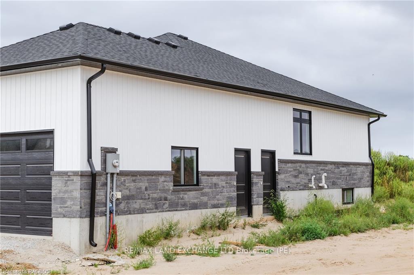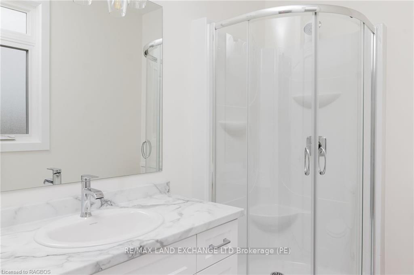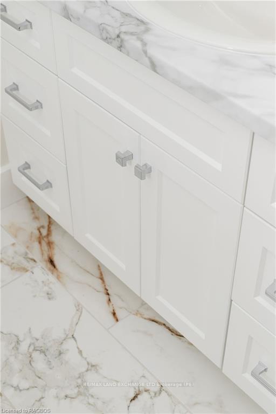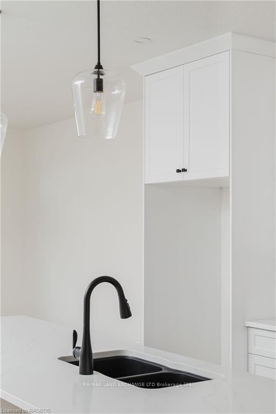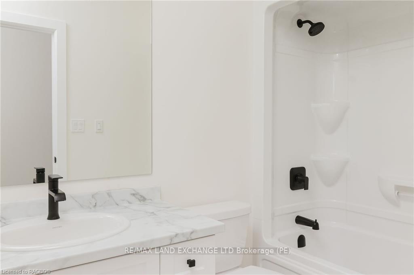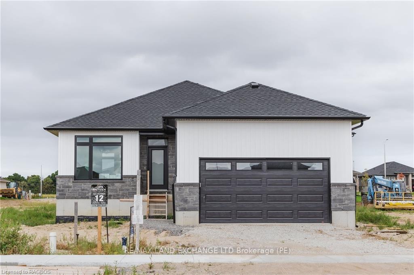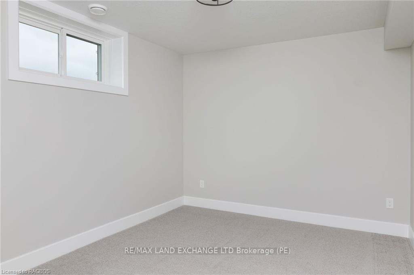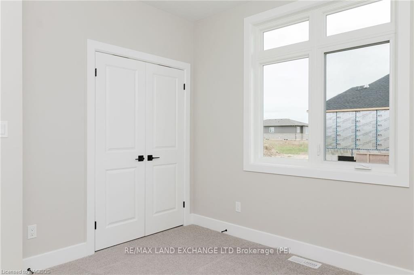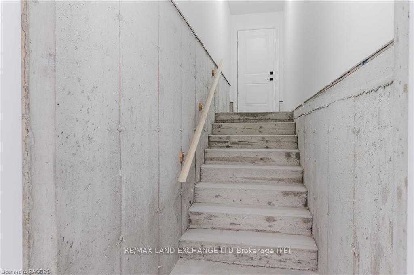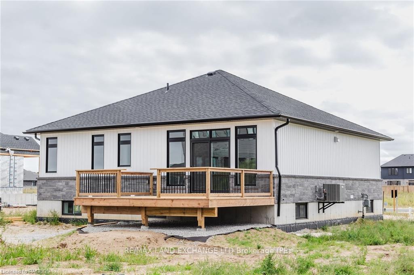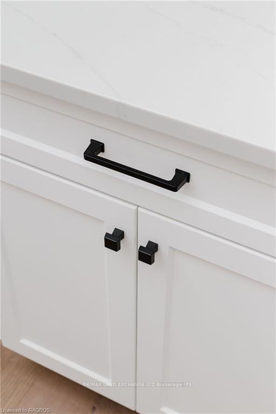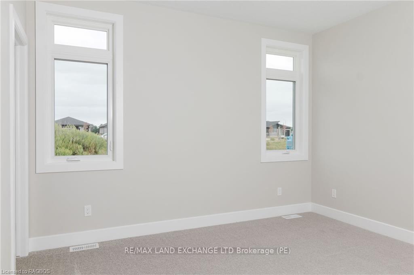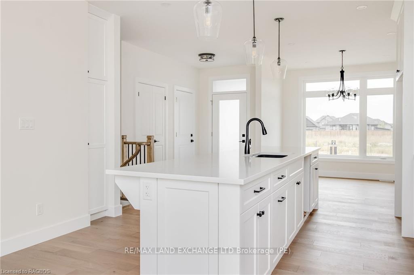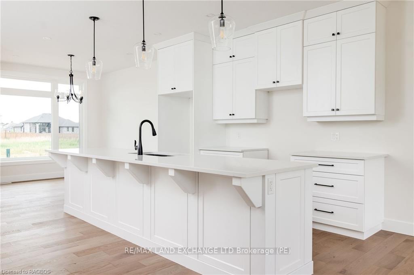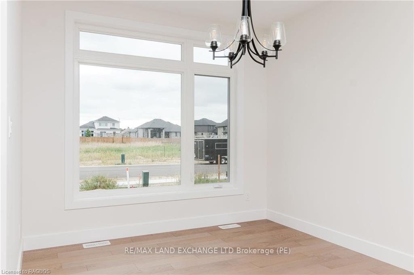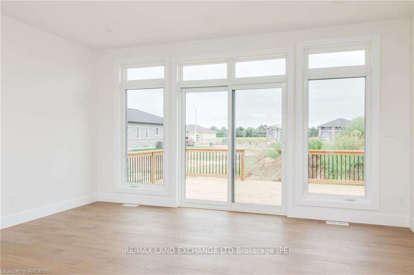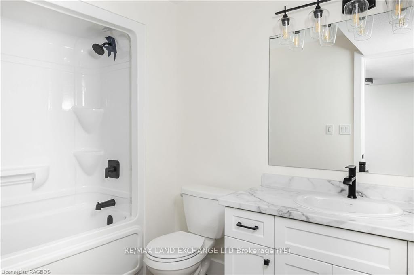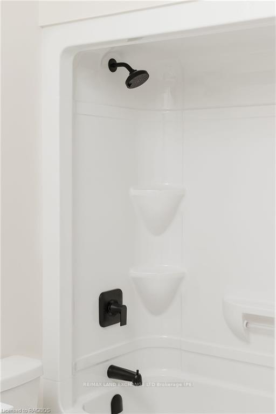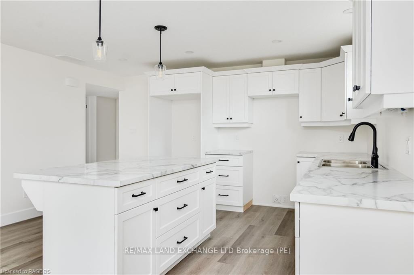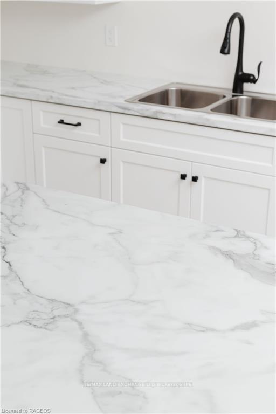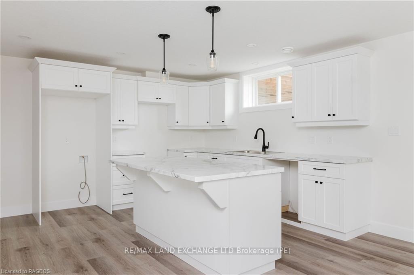$833,942
Available - For Sale
Listing ID: X10848086
323 MCLEAN Cres , Saugeen Shores, N0H 2C3, Ontario
| Welcome to this stunning newly constructed bungalow built by Snyder Development. This versatile 1258 sq. ft. home features a thoughtful design with 2+2 bedrooms and 3 full baths. Step inside to discover a bright and airy open concept floor plan, showcasing beautiful finishes and contemporary style. The dining area flows seamlessly into the spacious kitchen, equipped with sleek quartz countertops and elegant cabinetry- perfect for cooking + hosting. Access the back deck via sliding doors from the living room. The principal level also boasts a generous primary bedroom with en-suite bath and walk-in closet, as well as a second bedroom, and a convenient main floor laundry, and full main bathroom. The lower level is equally as impressive with a separate legal apartment offering complete privacy. This well-appointed space includes 2 additional bedrooms, a modern bathroom, a cozy living area, and a spacious eat-in kitchen, along with a separate laundry area- ideal for generating rental income or accommodating extended family. Situated in an up-and-coming neighbourhood, this home combines comfort, functionality, and style. This property offers exceptional value for its features and location, close to shopping, schools, trails, and more. Don't miss the opportunity to own this exceptional bungalow, designed to meet all of your needs + exceed your expectations. |
| Price | $833,942 |
| Taxes: | $0.00 |
| Assessment: | $0 |
| Assessment Year: | 2023 |
| Address: | 323 MCLEAN Cres , Saugeen Shores, N0H 2C3, Ontario |
| Lot Size: | 48.49 x 131.23 (Feet) |
| Acreage: | < .50 |
| Directions/Cross Streets: | In Port Elgin: West on Devonshire Road and follow to Highland Street; turn right towards McLean Cres |
| Rooms: | 7 |
| Rooms +: | 3 |
| Bedrooms: | 2 |
| Bedrooms +: | 2 |
| Kitchens: | 1 |
| Kitchens +: | 1 |
| Basement: | Finished, Sep Entrance |
| Approximatly Age: | New |
| Property Type: | Detached |
| Style: | Bungalow |
| Exterior: | Stone, Vinyl Siding |
| Garage Type: | Attached |
| (Parking/)Drive: | Other |
| Drive Parking Spaces: | 2 |
| Pool: | None |
| Approximatly Age: | New |
| Fireplace/Stove: | N |
| Heat Source: | Gas |
| Heat Type: | Forced Air |
| Central Air Conditioning: | Central Air |
| Elevator Lift: | N |
| Sewers: | Sewers |
| Water: | Municipal |
| Utilities-Hydro: | Y |
| Utilities-Gas: | Y |
| Utilities-Telephone: | A |
$
%
Years
This calculator is for demonstration purposes only. Always consult a professional
financial advisor before making personal financial decisions.
| Although the information displayed is believed to be accurate, no warranties or representations are made of any kind. |
| RE/MAX LAND EXCHANGE LTD Brokerage (PE) |
|
|

Dir:
416-828-2535
Bus:
647-462-9629
| Book Showing | Email a Friend |
Jump To:
At a Glance:
| Type: | Freehold - Detached |
| Area: | Bruce |
| Municipality: | Saugeen Shores |
| Neighbourhood: | Saugeen Shores |
| Style: | Bungalow |
| Lot Size: | 48.49 x 131.23(Feet) |
| Approximate Age: | New |
| Beds: | 2+2 |
| Baths: | 2 |
| Fireplace: | N |
| Pool: | None |
Locatin Map:
Payment Calculator:

