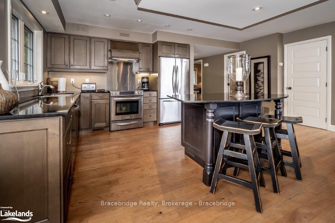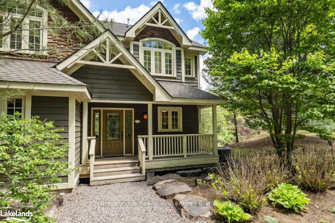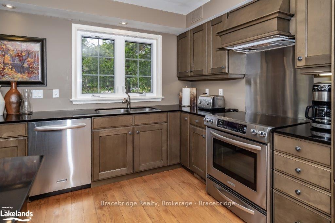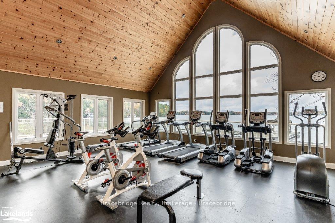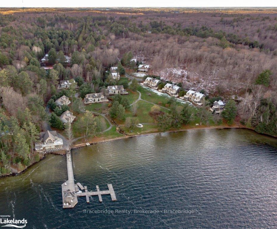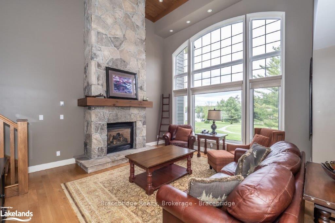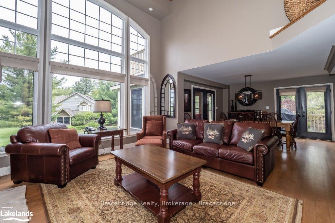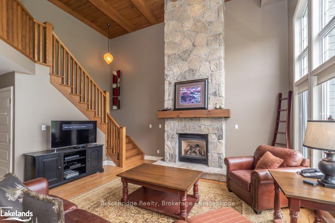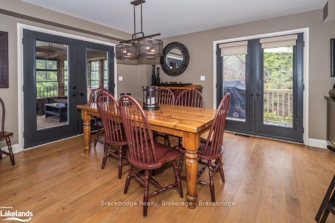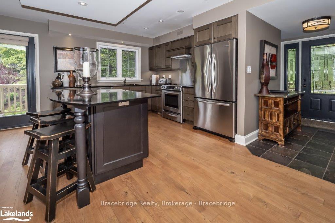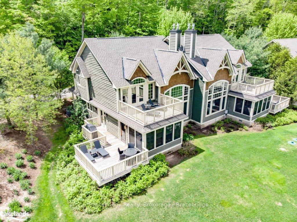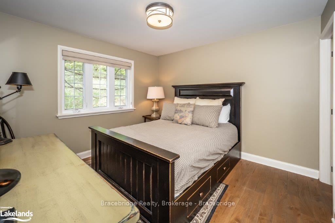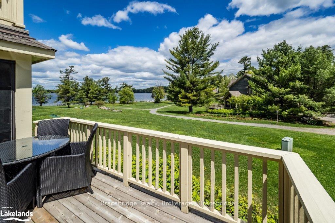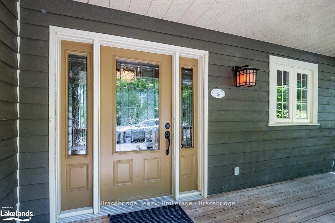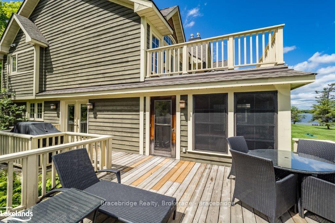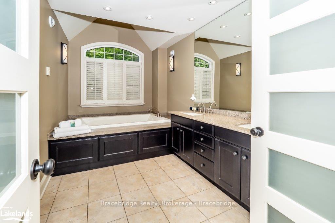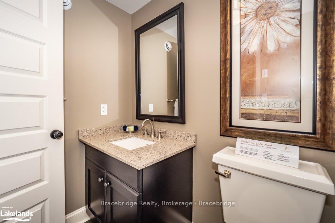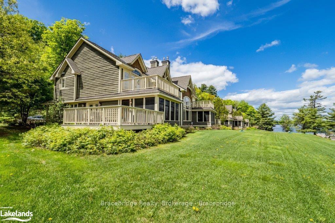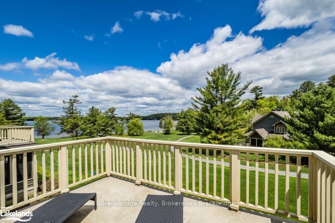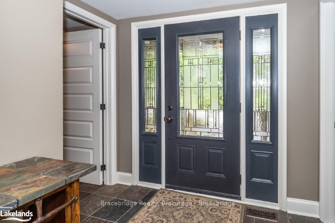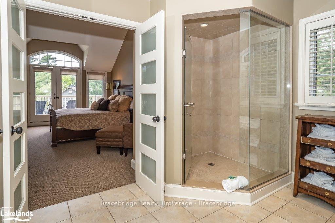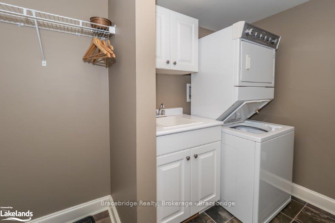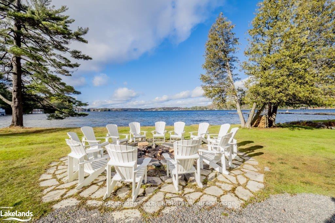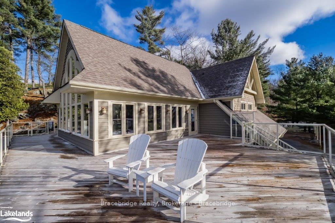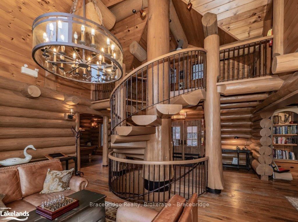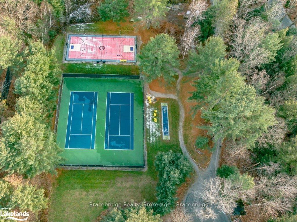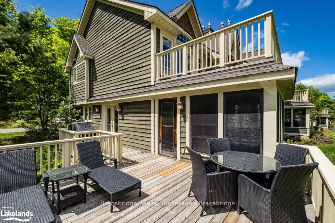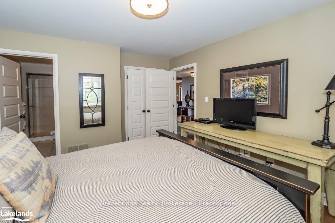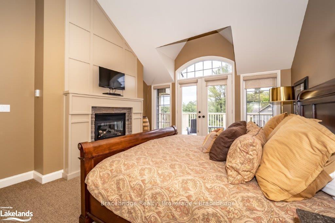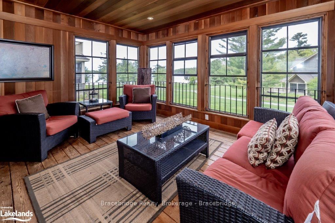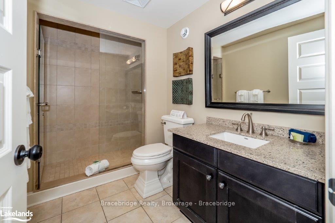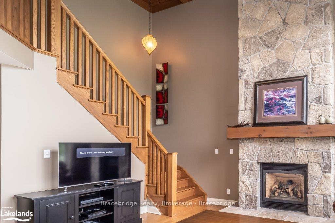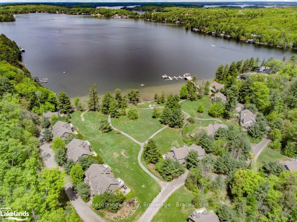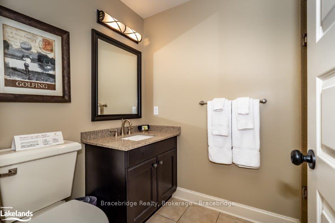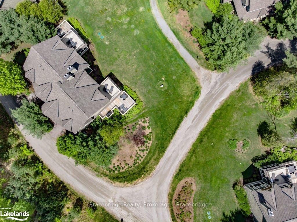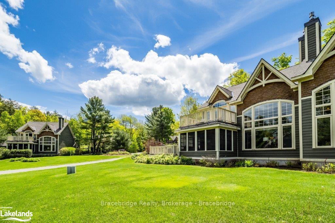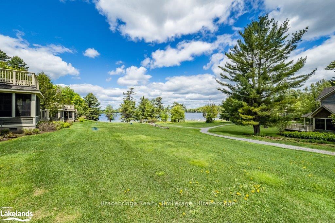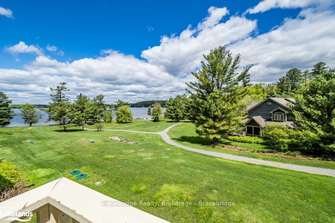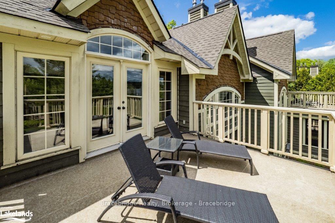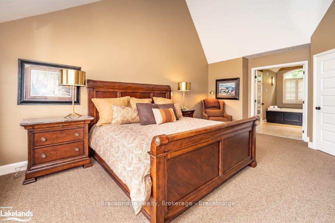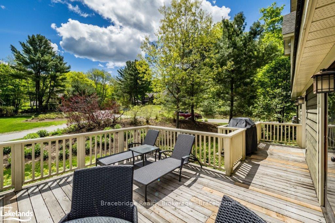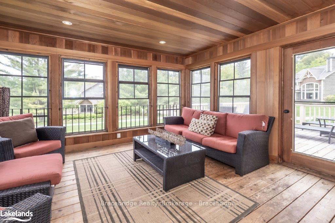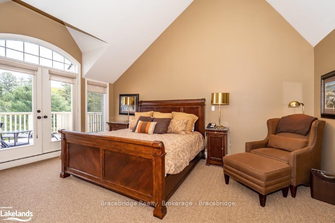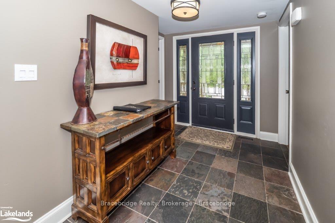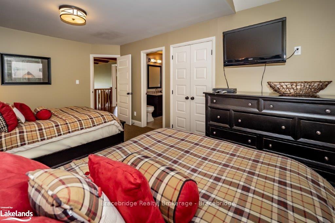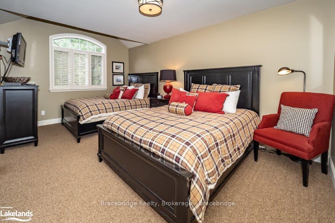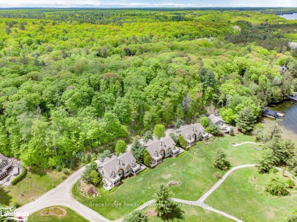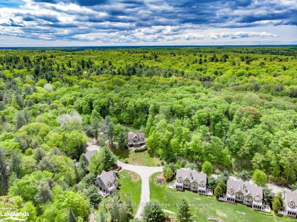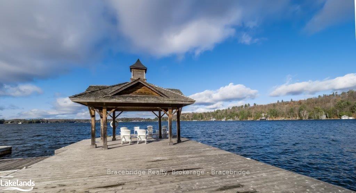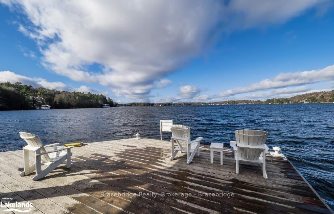$165,000
Available - For Sale
Listing ID: X10898224
3876 MUSKOKA 118 Rd , Unit Sandf, Muskoka Lakes, P0B 1J0, Ontario
| Rare opportunity to get your hands on a PET FRIENDLY Sandfield unit at The Muskokan Resort on Lake Joseph. This semi-detached, 3 bedroom, 3.5 bathroom luxury cottage, comes fully furnished with quality furnishings, stainless steal appliances and is well appointed to become your home away from home during the time spent here. The high ceilings and large windows allow for plenty of sunlight to enter and brighten your stay. Enjoy open plan kitchen, living room and dining room as well as the much appreciated screened in Muskoka room leaving you spending much of your time "outdoors", while being protected by annoying bugs and preparing a scrumptious meal on the adjacent BBQ. Your fractional ownership here offers you 5 weeks of vacationing in stunning Muskoka without the hassle of maintaining a cottage. This interval has a valued fixed week 5. Spend your time enjoying the amenities The Muskokan Resort has to offer; tennis courts, basketball courts, playground, outdoor pool, exercise room, sauna and gradual sloping sandy beach with spectacular views of Lake Joseph off the dock. Keep fit in the exercise room with the most motivating views you can imagine and relax at the public hot tub after a good workout. The many quaint shops and excellent restaurant in close proximity to the resort in both Port Carling & Bala, keep your retail therapy going and make sure your pallets are spoilt. The weeks are on a Monday-Monday schedule and this is a PET FRIENDLY unit. |
| Price | $165,000 |
| Taxes: | $0.00 |
| Assessment: | $0 |
| Assessment Year: | 2019 |
| Address: | 3876 MUSKOKA 118 Rd , Unit Sandf, Muskoka Lakes, P0B 1J0, Ontario |
| Apt/Unit: | Sandf |
| Acreage: | 25-49.99 |
| Directions/Cross Streets: | Muskoka Road #118 to #3876 "The Muskokan" to Sandfield 6 |
| Rooms: | 11 |
| Rooms +: | 0 |
| Bedrooms: | 3 |
| Bedrooms +: | 0 |
| Kitchens: | 1 |
| Kitchens +: | 0 |
| Basement: | Full, Unfinished |
| Approximatly Age: | 6-15 |
| Property Type: | Semi-Detached |
| Style: | 2-Storey |
| Exterior: | Wood |
| Garage Type: | Outside/Surface |
| (Parking/)Drive: | Other |
| Drive Parking Spaces: | 0 |
| Pool: | None |
| Approximatly Age: | 6-15 |
| CAC Included: | Y |
| Hydro Included: | Y |
| Water Included: | Y |
| Heat Included: | Y |
| Fireplace/Stove: | Y |
| Heat Source: | Propane |
| Heat Type: | Forced Air |
| Central Air Conditioning: | Central Air |
| Elevator Lift: | N |
| Sewers: | Septic |
| Water: | Well |
| Water Supply Types: | Drilled Well |
| Utilities-Hydro: | Y |
| Utilities-Telephone: | Y |
$
%
Years
This calculator is for demonstration purposes only. Always consult a professional
financial advisor before making personal financial decisions.
| Although the information displayed is believed to be accurate, no warranties or representations are made of any kind. |
| Bracebridge Realty, Brokerage - Bracebridge |
|
|

Dir:
416-828-2535
Bus:
647-462-9629
| Virtual Tour | Book Showing | Email a Friend |
Jump To:
At a Glance:
| Type: | Freehold - Semi-Detached |
| Area: | Muskoka |
| Municipality: | Muskoka Lakes |
| Neighbourhood: | Medora |
| Style: | 2-Storey |
| Approximate Age: | 6-15 |
| Beds: | 3 |
| Baths: | 4 |
| Fireplace: | Y |
| Pool: | None |
Locatin Map:
Payment Calculator:

