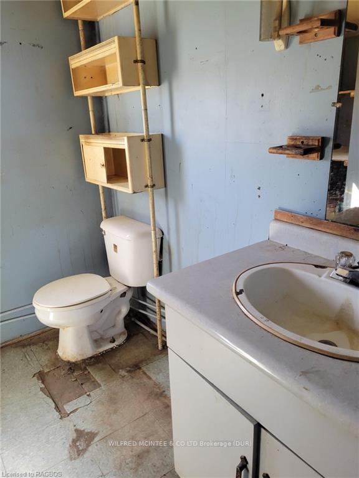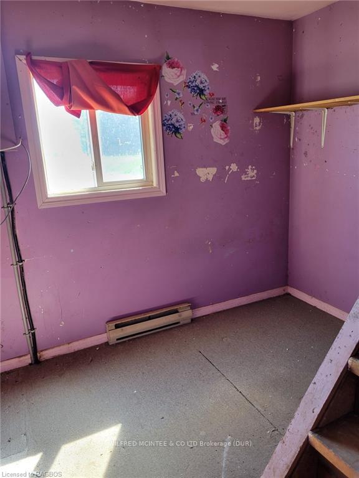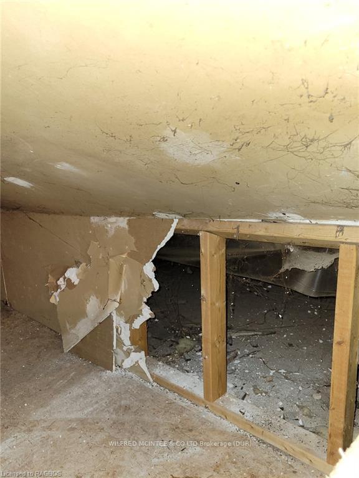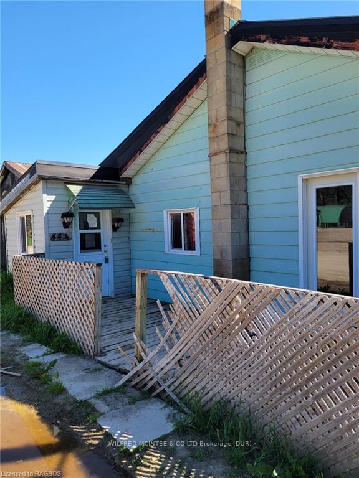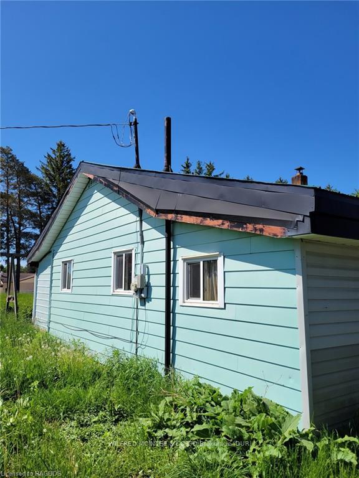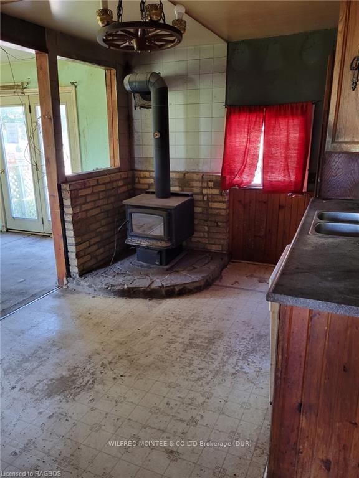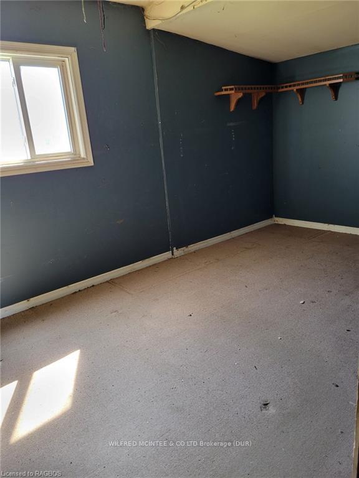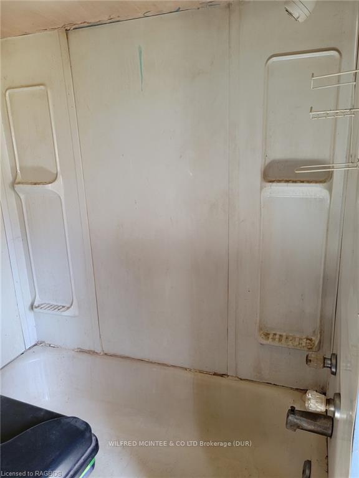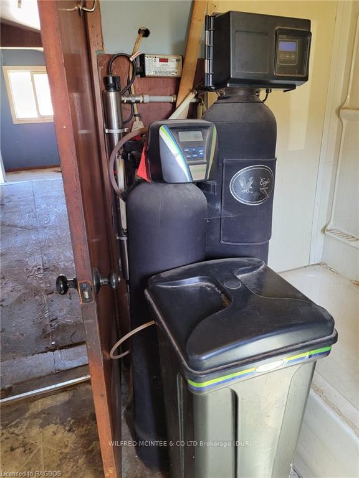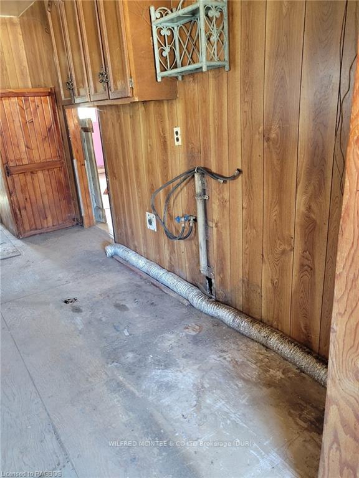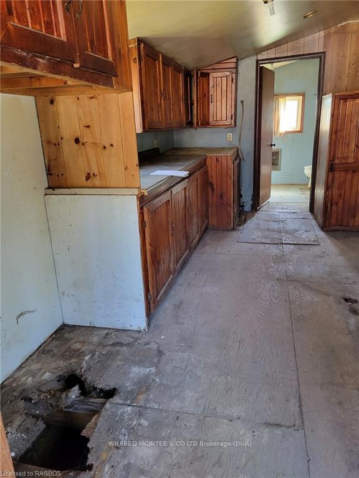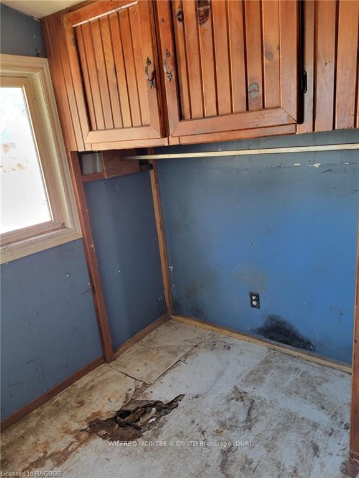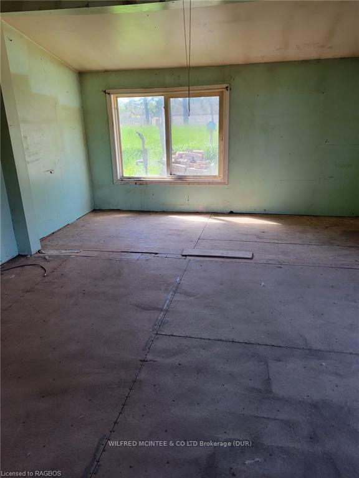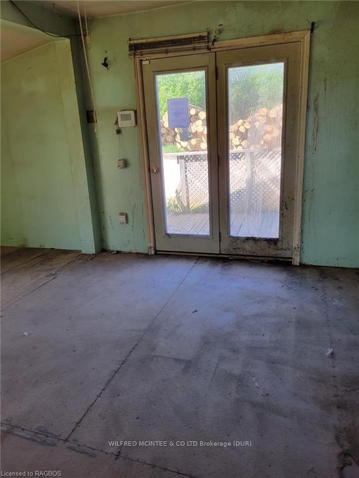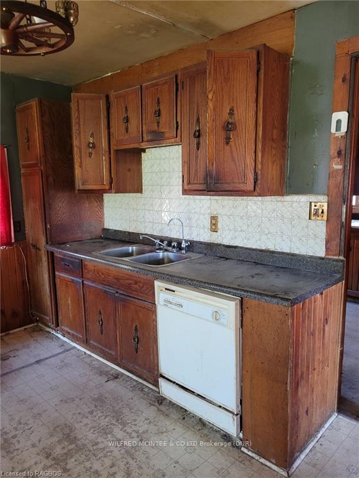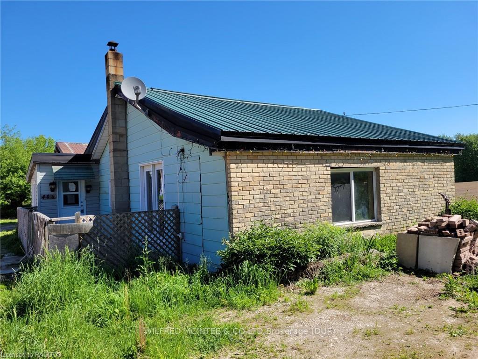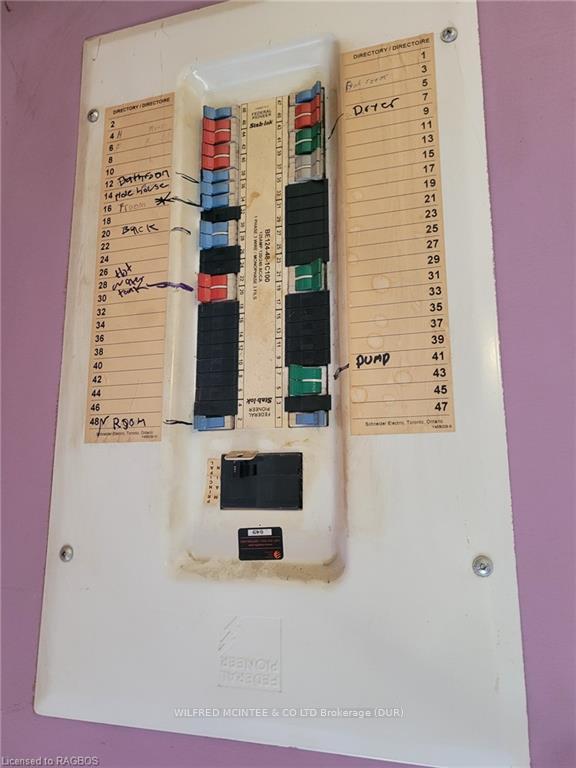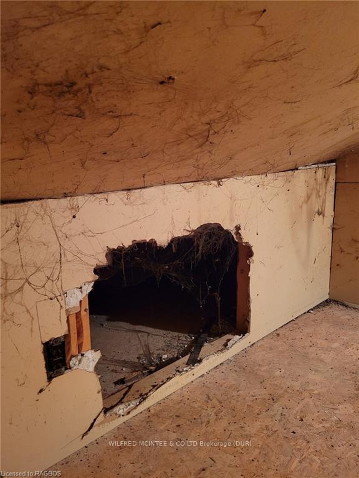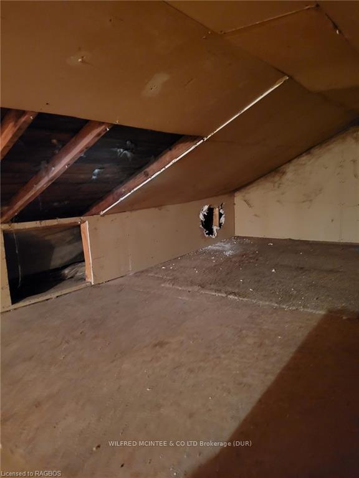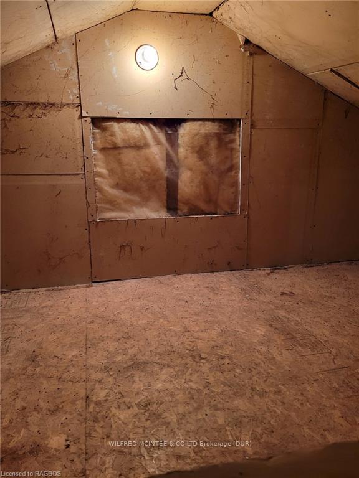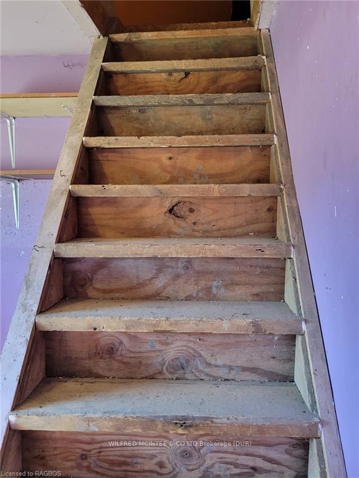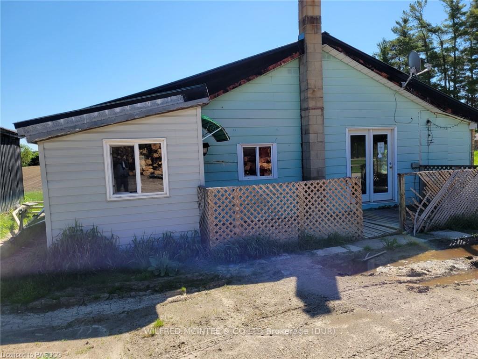$199,000
Available - For Sale
Listing ID: X10848052
444 CHEPSTOW Rd , Brockton, N0G 1K0, Ontario
| 2 bedroom, 1 bathroom bungalow located in the Village of Chepstow. This fixer-upper has a good floor plan, average sized rooms, a small finished attic storage space, a crawlspace, and is on a 73'x66' lot. Enter the home via rear deck, leading to a mudroom and laundry room, which opens to the kitchen with woodstove. Power of Sale; Selling AS-IS, WHERE-IS. |
| Price | $199,000 |
| Taxes: | $1084.93 |
| Assessment: | $106000 |
| Assessment Year: | 2024 |
| Address: | 444 CHEPSTOW Rd , Brockton, N0G 1K0, Ontario |
| Lot Size: | 73.07 x 66.06 (Acres) |
| Acreage: | < .50 |
| Directions/Cross Streets: | 404 Chepstow Rd, Chepstow ON; From Sideroad 5 Greenock, East on Chepstow Rd. From Bruce Rd 3, West o |
| Rooms: | 8 |
| Rooms +: | 0 |
| Bedrooms: | 2 |
| Bedrooms +: | 0 |
| Kitchens: | 1 |
| Kitchens +: | 0 |
| Basement: | Crawl Space, Unfinished |
| Approximatly Age: | 51-99 |
| Property Type: | Detached |
| Style: | Bungalow |
| Exterior: | Brick, Vinyl Siding |
| Garage Type: | Outside/Surface |
| (Parking/)Drive: | Rt-Of-Way |
| Drive Parking Spaces: | 2 |
| Pool: | None |
| Approximatly Age: | 51-99 |
| Fireplace/Stove: | Y |
| Heat Source: | Wood |
| Central Air Conditioning: | None |
| Elevator Lift: | N |
| Sewers: | Septic |
| Water: | Well |
$
%
Years
This calculator is for demonstration purposes only. Always consult a professional
financial advisor before making personal financial decisions.
| Although the information displayed is believed to be accurate, no warranties or representations are made of any kind. |
| WILFRED MCINTEE & CO LTD Brokerage (DUR) |
|
|

Dir:
416-828-2535
Bus:
647-462-9629
| Book Showing | Email a Friend |
Jump To:
At a Glance:
| Type: | Freehold - Detached |
| Area: | Bruce |
| Municipality: | Brockton |
| Neighbourhood: | Brockton |
| Style: | Bungalow |
| Lot Size: | 73.07 x 66.06(Acres) |
| Approximate Age: | 51-99 |
| Tax: | $1,084.93 |
| Beds: | 2 |
| Baths: | 1 |
| Fireplace: | Y |
| Pool: | None |
Locatin Map:
Payment Calculator:

