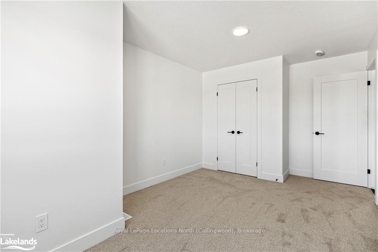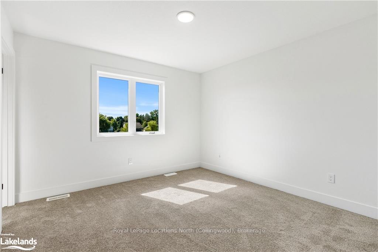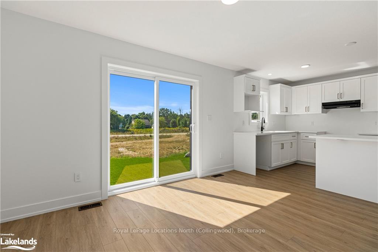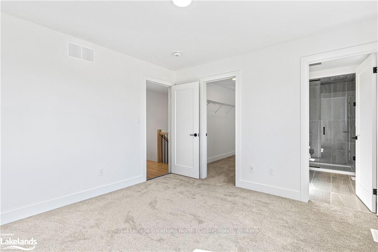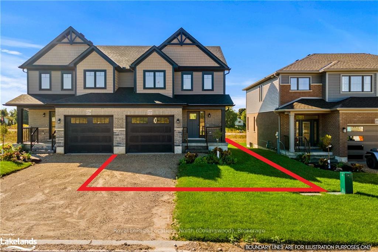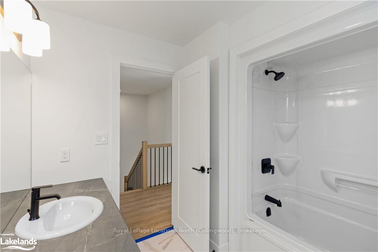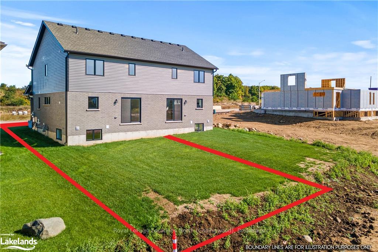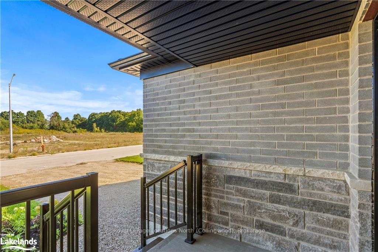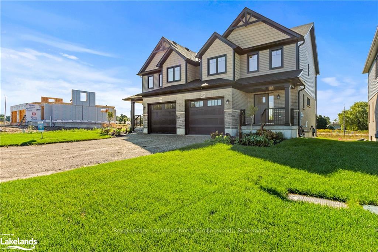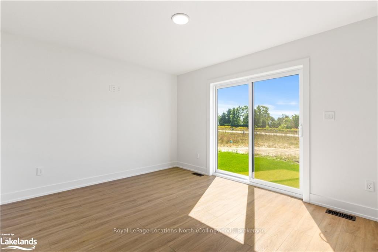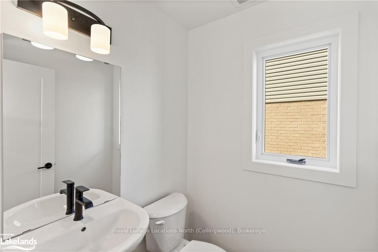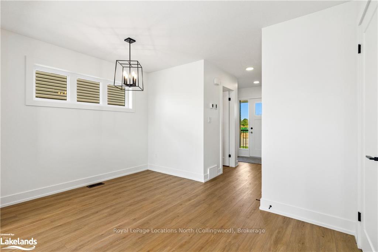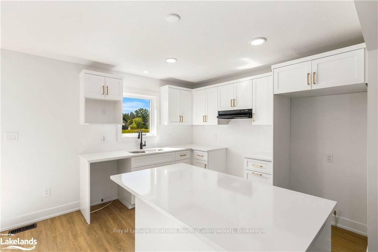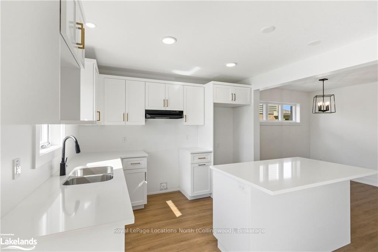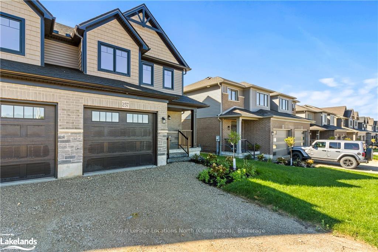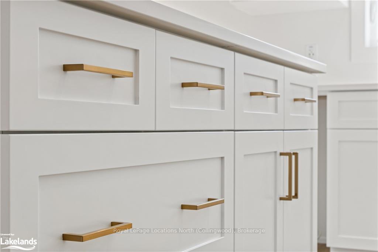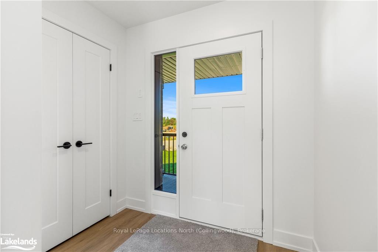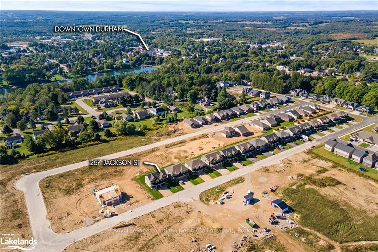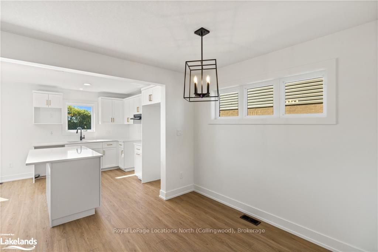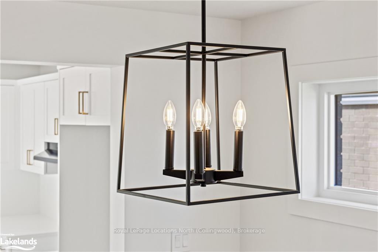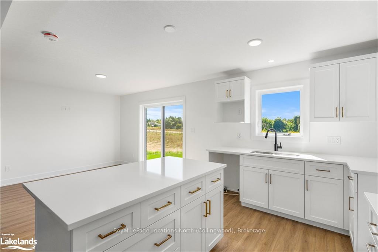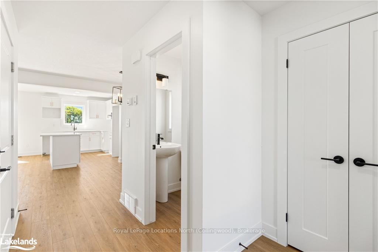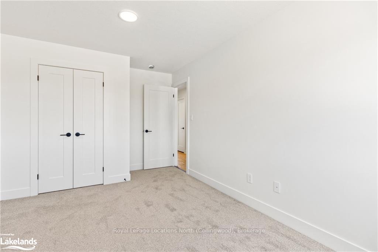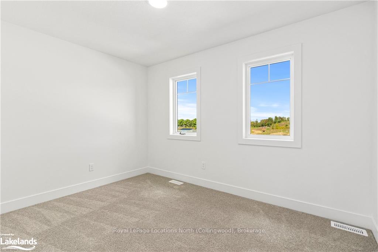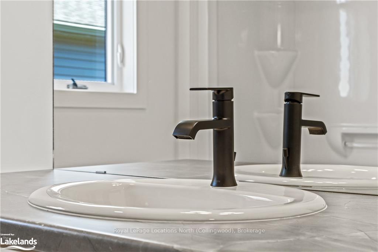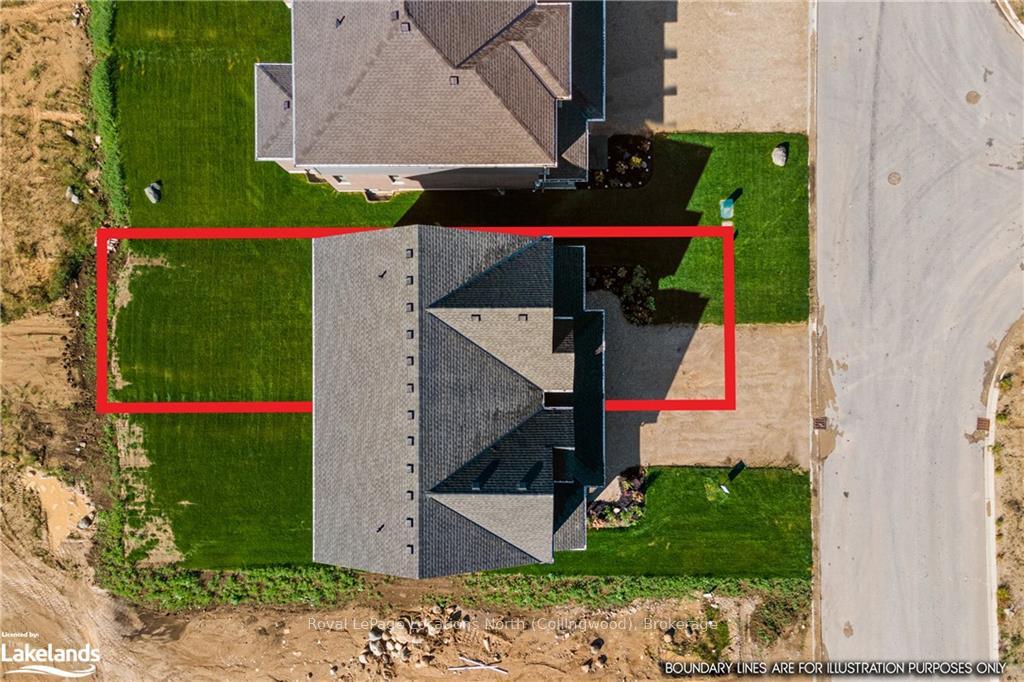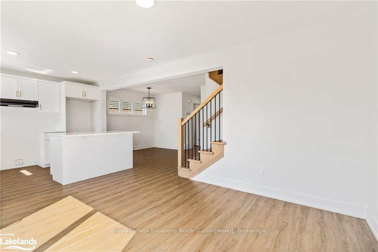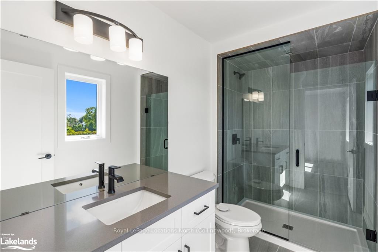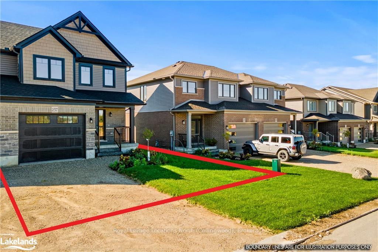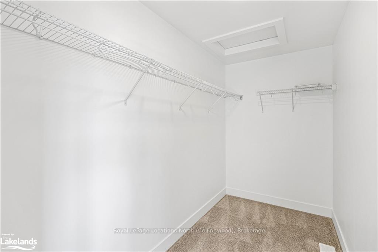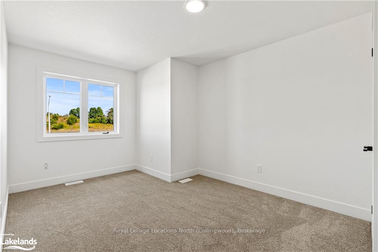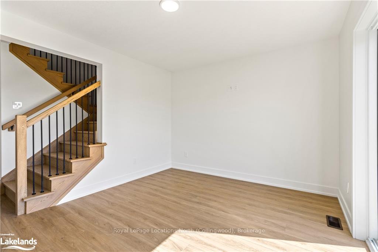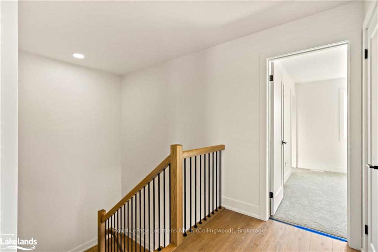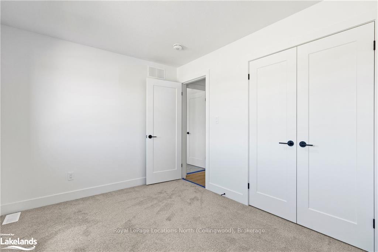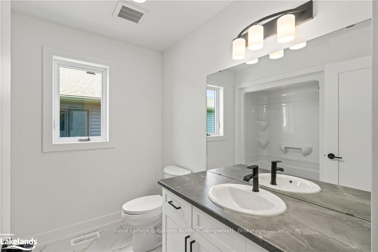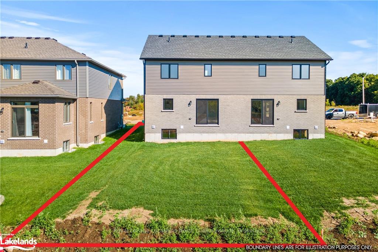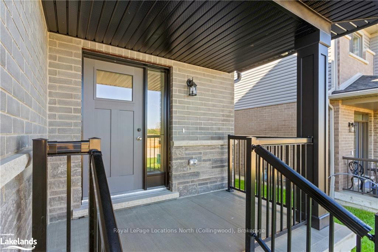$539,900
Available - For Sale
Listing ID: X10895694
257 JACKSON St East , West Grey, N0G 1R0, Ontario
| Welcome to this stunning semi-detached home boasting 1416 square feet of modern elegance. Built by the esteemed award-winning builder Sunvale Homes. Step inside to discover a massive main floor grand entrance. A beautiful white kitchen featuring sleek white quartz countertops, and appliances coming soon. Large living and dining rooms offering lots of natural light perfect for family gatherings. Upstairs, three spacious bedrooms await, complimented by custom oak stained stairs and a stylish 4-piece main bath. The highlight is the large primary bedroom complete with a walk-in closet and a luxurious 3-piece ensuite bath with quartz counter tops and ceramic shower with a custom glass door. This home is perfect for those seeking both comfort and sophistication in every detail. You will be enrolled with Tarion Warranty. Sod and garden package is in! Asphalt driveway coming next Spring/Summer! If this floor plan does not work for you, Sunvale has many other amazing options, call to inquire! |
| Price | $539,900 |
| Taxes: | $0.00 |
| Assessment: | $50000 |
| Assessment Year: | 2024 |
| Address: | 257 JACKSON St East , West Grey, N0G 1R0, Ontario |
| Lot Size: | 30.00 x 110.00 (Feet) |
| Acreage: | < .50 |
| Directions/Cross Streets: | North on Hwy 6, right onto Jackson St. E |
| Rooms: | 9 |
| Rooms +: | 0 |
| Bedrooms: | 3 |
| Bedrooms +: | 0 |
| Kitchens: | 1 |
| Kitchens +: | 0 |
| Basement: | Full, Unfinished |
| Approximatly Age: | New |
| Property Type: | Semi-Detached |
| Style: | 2-Storey |
| Exterior: | Stone, Vinyl Siding |
| Garage Type: | Attached |
| (Parking/)Drive: | Other |
| Drive Parking Spaces: | 1 |
| Pool: | None |
| Approximatly Age: | New |
| Fireplace/Stove: | N |
| Heat Source: | Gas |
| Heat Type: | Forced Air |
| Central Air Conditioning: | None |
| Elevator Lift: | N |
| Sewers: | Sewers |
| Water: | Municipal |
$
%
Years
This calculator is for demonstration purposes only. Always consult a professional
financial advisor before making personal financial decisions.
| Although the information displayed is believed to be accurate, no warranties or representations are made of any kind. |
| Royal LePage Locations North (Collingwood), Brokerage |
|
|

Dir:
416-828-2535
Bus:
647-462-9629
| Book Showing | Email a Friend |
Jump To:
At a Glance:
| Type: | Freehold - Semi-Detached |
| Area: | Grey County |
| Municipality: | West Grey |
| Neighbourhood: | Rural West Grey |
| Style: | 2-Storey |
| Lot Size: | 30.00 x 110.00(Feet) |
| Approximate Age: | New |
| Beds: | 3 |
| Baths: | 3 |
| Fireplace: | N |
| Pool: | None |
Locatin Map:
Payment Calculator:

