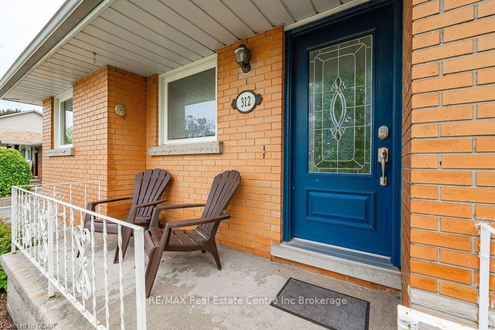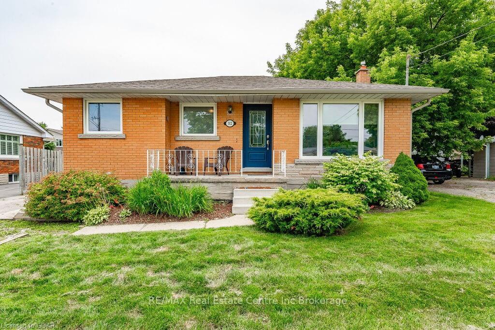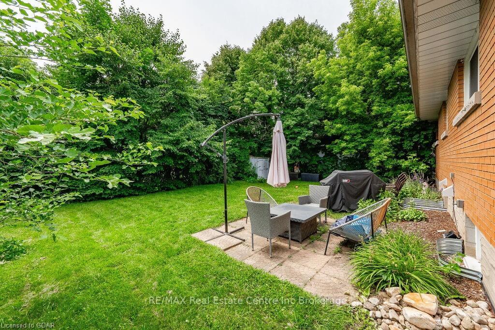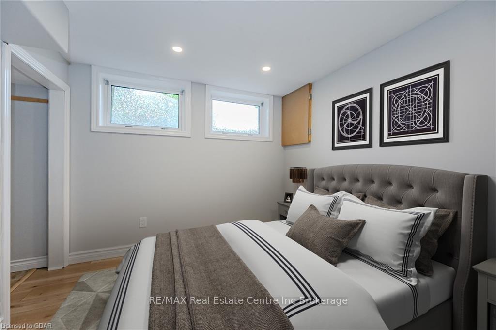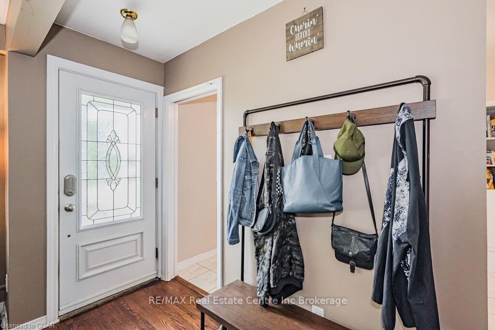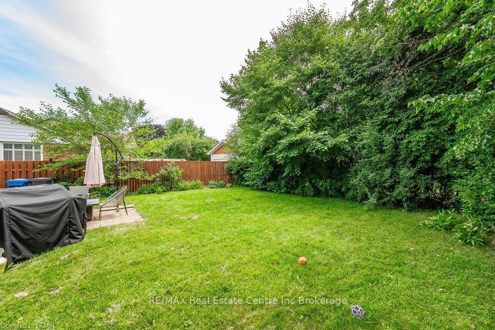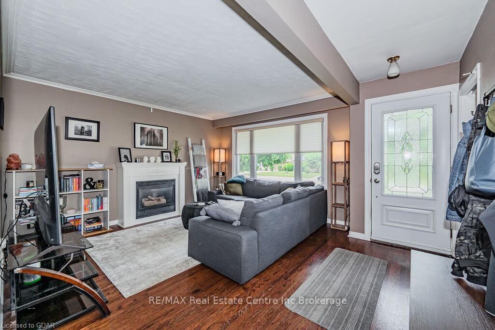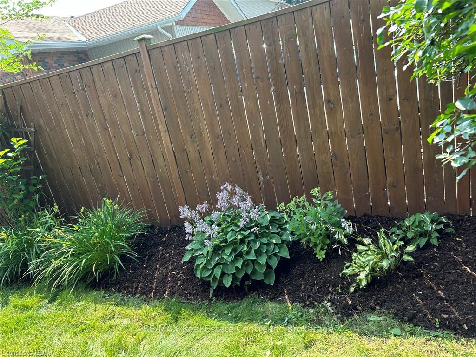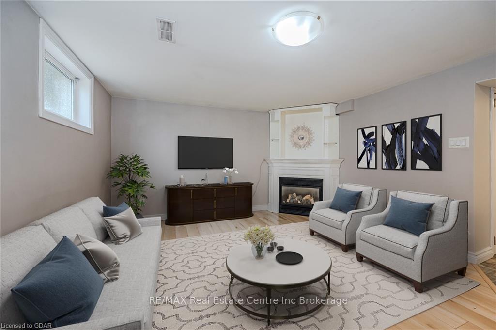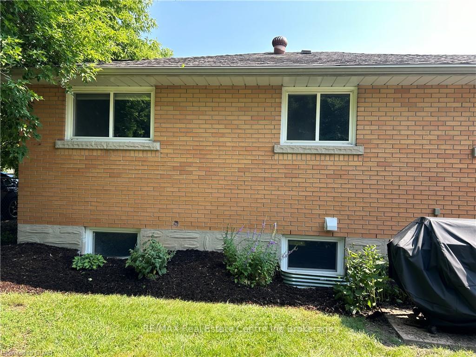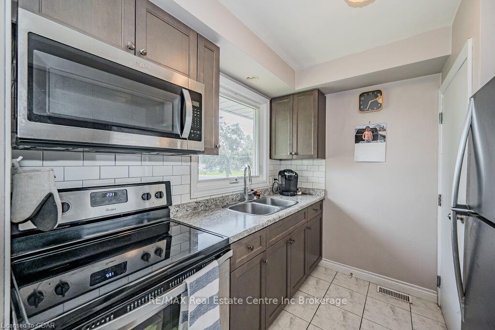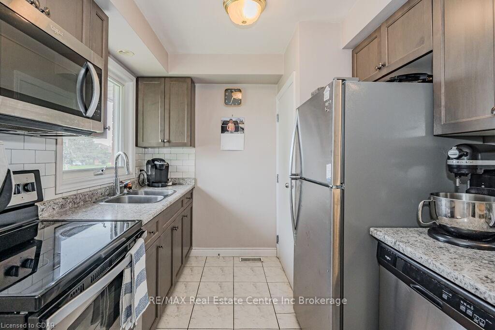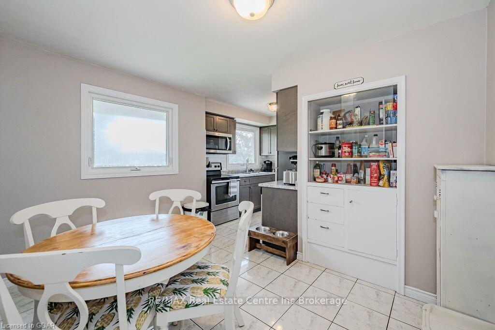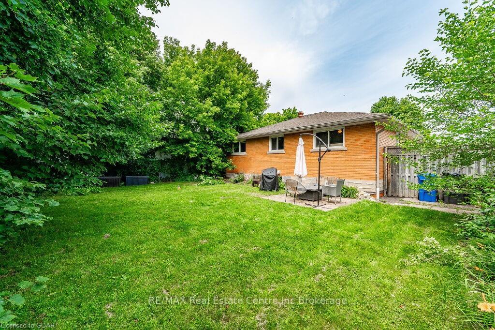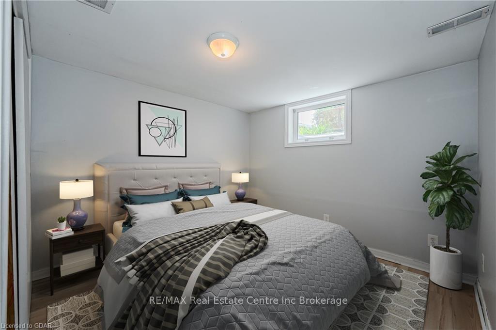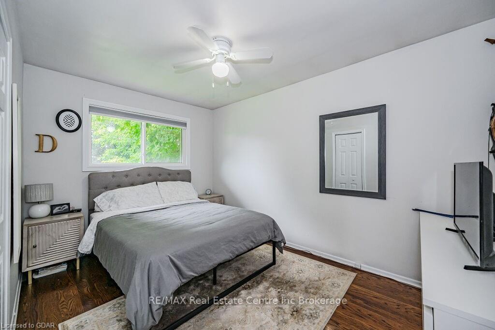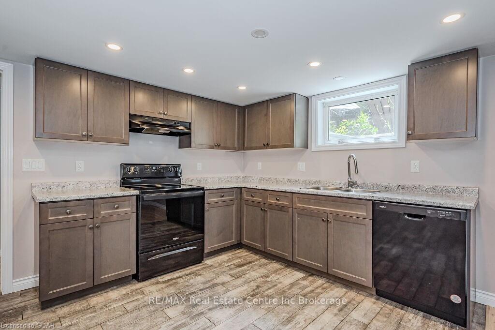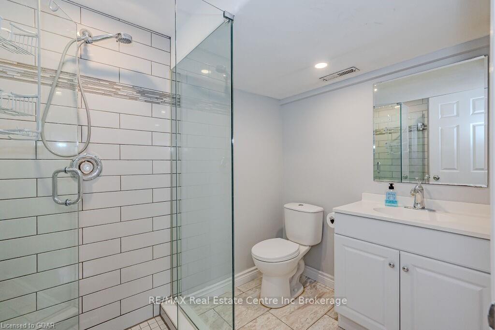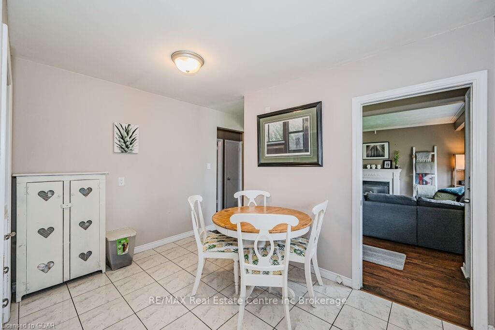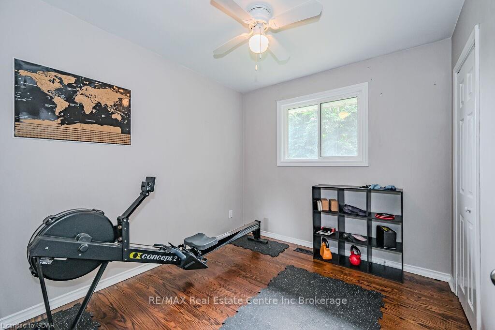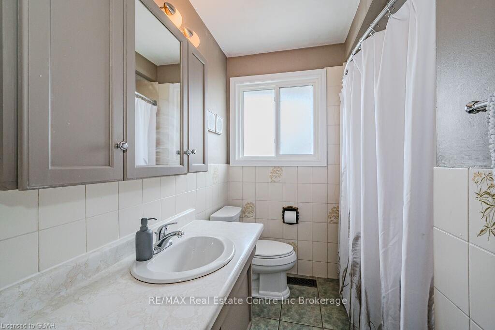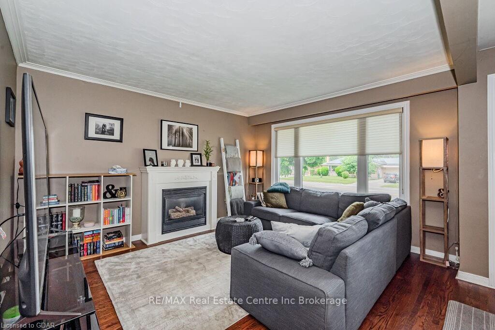$799,900
Available - For Sale
Listing ID: X10877636
312 STEVENSON St North , Guelph, N1E 5B6, Ontario
| Don't miss this opportunity for an Income generating home in Central Guelph. The recently renovated basement has a legal 2 Bedroom apartment with a large open concept Barzotti Euro kitchen and the adjoining living area is equipped with its own gas fireplace. It has a beautiful 3 piece bathroom and the shared laundry is located just outside the apartment entrance. As you walk into the main level you are greeted by an amazing living room complete with decorative touches, a gas fireplace with a huge picture window bringing in a ton of natural light. The three bedrooms on the main floor are well sized and overlook the backyard. The Newer Barzotti Euro Kitchen is well laid to handle any meal preparation. If you are looking for a bungalow with curb appeal just walk around the outside and enjoy the lush, great porch and the generous sized private back yard. Steps from awesome amenities (Bullfrog Mall, Guelph Public Library, Zehrs, Shoppers Drugmart, Goodlife Fitness) and close to parks, Downtown Guelph, and Guelph General Hospital! |
| Price | $799,900 |
| Taxes: | $6069.03 |
| Assessment: | $459900 |
| Assessment Year: | 2024 |
| Address: | 312 STEVENSON St North , Guelph, N1E 5B6, Ontario |
| Lot Size: | 51.00 x 93.00 (Acres) |
| Acreage: | < .50 |
| Directions/Cross Streets: | Take Speedvale Avenue East to Stevenson Street North |
| Rooms: | 7 |
| Rooms +: | 5 |
| Bedrooms: | 3 |
| Bedrooms +: | 2 |
| Kitchens: | 1 |
| Kitchens +: | 1 |
| Basement: | Sep Entrance, Walk-Up |
| Approximatly Age: | 51-99 |
| Property Type: | Detached |
| Style: | Bungalow |
| Exterior: | Brick, Wood |
| Garage Type: | None |
| (Parking/)Drive: | Other |
| Drive Parking Spaces: | 4 |
| Pool: | None |
| Laundry Access: | Ensuite |
| Approximatly Age: | 51-99 |
| Property Features: | Fenced Yard, Hospital |
| Fireplace/Stove: | Y |
| Heat Source: | Gas |
| Heat Type: | Forced Air |
| Central Air Conditioning: | Central Air |
| Elevator Lift: | N |
| Sewers: | Sewers |
| Water: | Municipal |
$
%
Years
This calculator is for demonstration purposes only. Always consult a professional
financial advisor before making personal financial decisions.
| Although the information displayed is believed to be accurate, no warranties or representations are made of any kind. |
| RE/MAX Real Estate Centre Inc Brokerage |
|
|

Dir:
416-828-2535
Bus:
647-462-9629
| Book Showing | Email a Friend |
Jump To:
At a Glance:
| Type: | Freehold - Detached |
| Area: | Wellington |
| Municipality: | Guelph |
| Neighbourhood: | Waverley |
| Style: | Bungalow |
| Lot Size: | 51.00 x 93.00(Acres) |
| Approximate Age: | 51-99 |
| Tax: | $6,069.03 |
| Beds: | 3+2 |
| Baths: | 2 |
| Fireplace: | Y |
| Pool: | None |
Locatin Map:
Payment Calculator:

