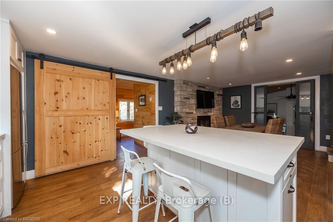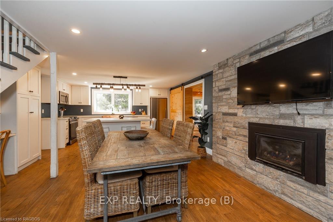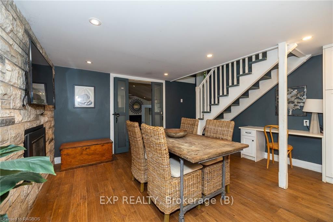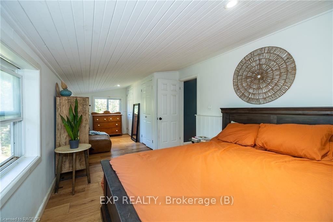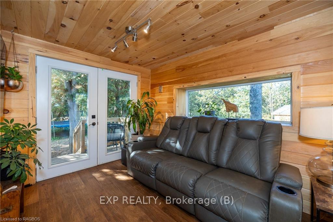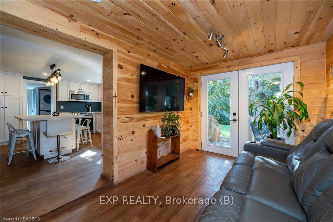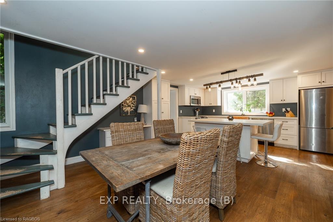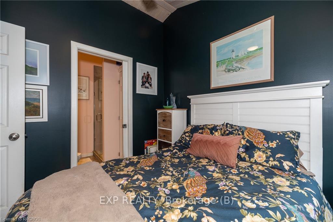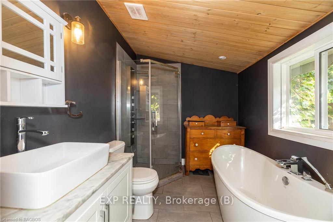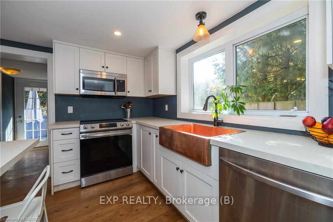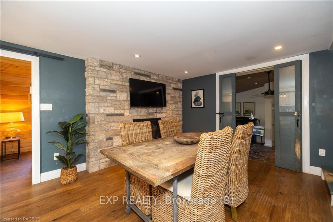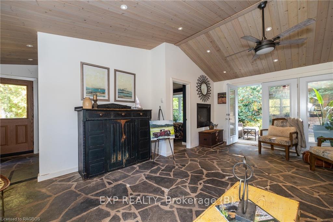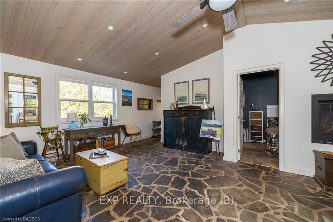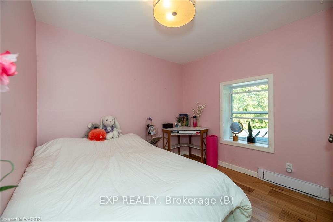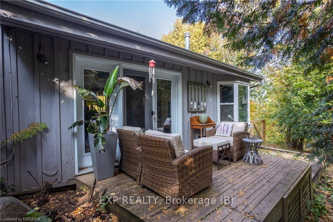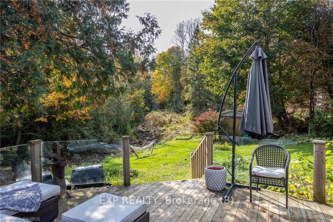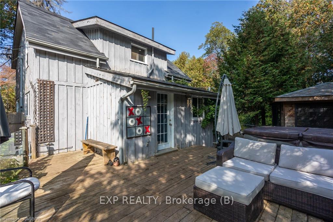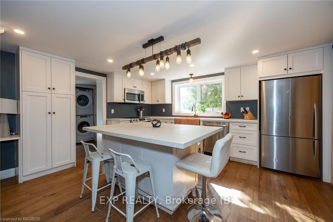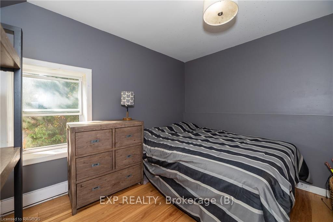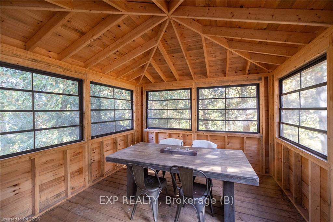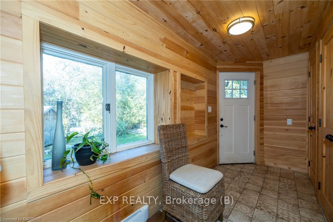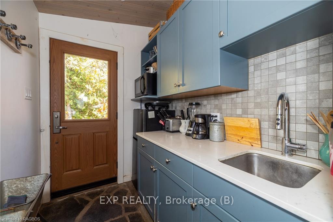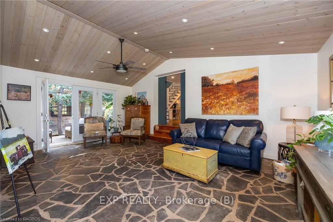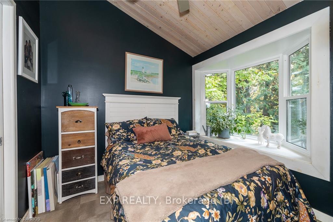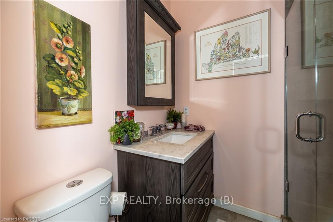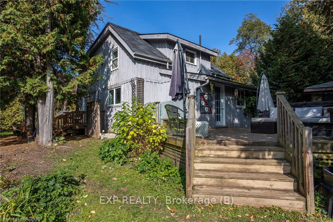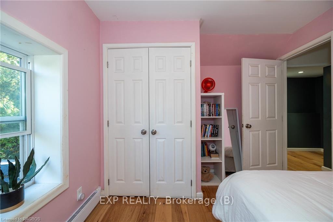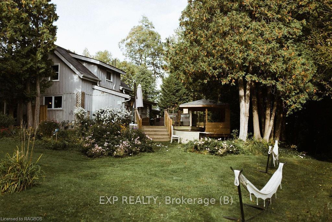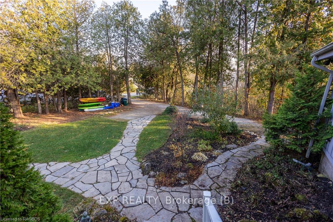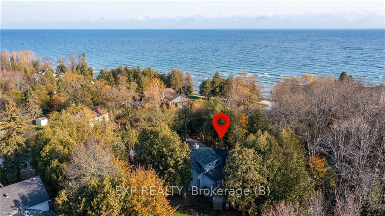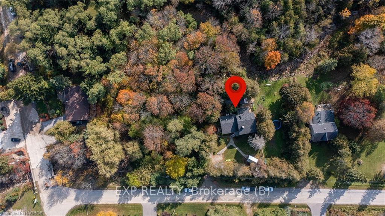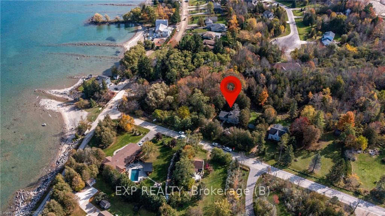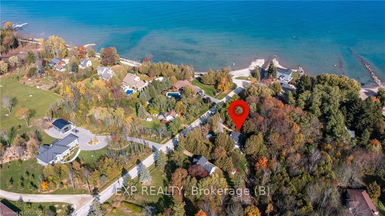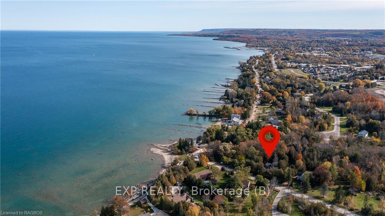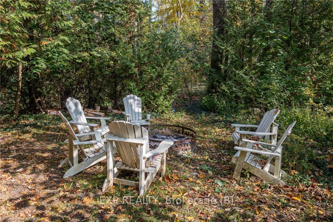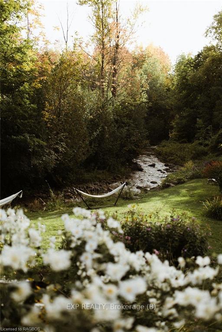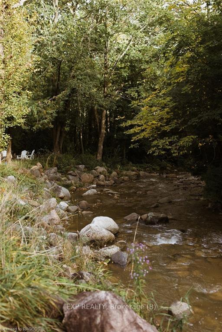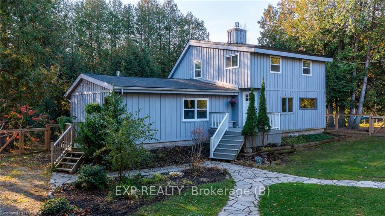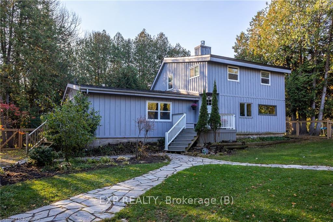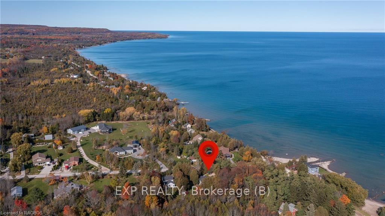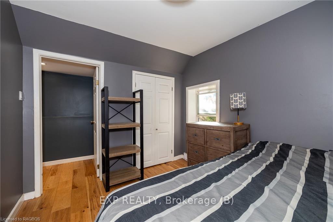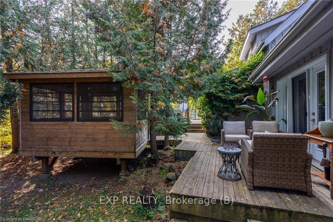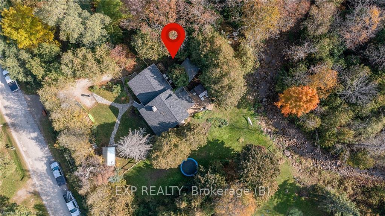$859,900
Available - For Sale
Listing ID: X10847113
226098 CENTREVILLE Rd , Meaford, N4L 0A7, Ontario
| Welcome to 226098 Centreville Rd, a rustic retreat nestled in the trees just a few hundred feet from the majestic shores of Georgian Bay and 2 km to the charming downtown of Meaford. Have your morning coffee on one of the several decks overlooking a babbling brook or listening to the waves from the bay. Host your family's get togethers in the 3 seasons gazebo surrounded by lush mature trees offering privacy and serenity. This home offers an updated kitchen (2020) featuring a large center island, stone countertops, updated stainless steel appliances, and a copper farmhouse sink with serene views of the creek. New engineered Hardwoods (2020) throughout the kitchen, dining room and second floor are complimented by the beautiful flagstone floors and vaulted ceilings in the lower living area. Heated by two gas fireplaces, this retreat boasts a main-floor bedroom suite complete with a private bath and in-floor heating, while the option for a granny suite or separate living quarters with a kitchenette and private entrance offers flexible living arrangements. The home is serviced by municipal water and natural gas while main-floor laundry adds convenience. Outdoor highlights include multiple decks, a new gazebo for dining, an outdoor shower and two storage sheds (one with a bunkie). This versatile property offers opportunities for inter generational living, hosting retreats or just being loved as a single family home. Step into tranquil living boasting privacy, wellness and nature at every corner! |
| Price | $859,900 |
| Taxes: | $2747.64 |
| Assessment: | $185000 |
| Assessment Year: | 2024 |
| Address: | 226098 CENTREVILLE Rd , Meaford, N4L 0A7, Ontario |
| Acreage: | < .50 |
| Directions/Cross Streets: | From Hwy 26 on the west end of Meaford, take 7th Line north to Centreville Road. Property is at the |
| Rooms: | 12 |
| Rooms +: | 0 |
| Bedrooms: | 4 |
| Bedrooms +: | 0 |
| Kitchens: | 1 |
| Kitchens +: | 0 |
| Basement: | Crawl Space, Unfinished |
| Approximatly Age: | 51-99 |
| Property Type: | Detached |
| Style: | 1 1/2 Storey |
| Exterior: | Board/Batten |
| (Parking/)Drive: | Private |
| Drive Parking Spaces: | 4 |
| Pool: | None |
| Approximatly Age: | 51-99 |
| Property Features: | Golf, Hospital |
| Fireplace/Stove: | Y |
| Heat Source: | Gas |
| Heat Type: | Radiant |
| Central Air Conditioning: | None |
| Elevator Lift: | N |
| Sewers: | Septic |
| Water: | Municipal |
| Utilities-Hydro: | Y |
| Utilities-Gas: | Y |
$
%
Years
This calculator is for demonstration purposes only. Always consult a professional
financial advisor before making personal financial decisions.
| Although the information displayed is believed to be accurate, no warranties or representations are made of any kind. |
| EXP REALTY, Brokerage (B) |
|
|

Dir:
416-828-2535
Bus:
647-462-9629
| Book Showing | Email a Friend |
Jump To:
At a Glance:
| Type: | Freehold - Detached |
| Area: | Grey County |
| Municipality: | Meaford |
| Neighbourhood: | Rural Meaford |
| Style: | 1 1/2 Storey |
| Approximate Age: | 51-99 |
| Tax: | $2,747.64 |
| Beds: | 4 |
| Baths: | 2 |
| Fireplace: | Y |
| Pool: | None |
Locatin Map:
Payment Calculator:

