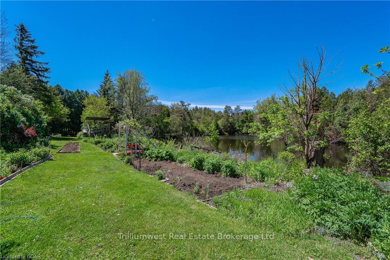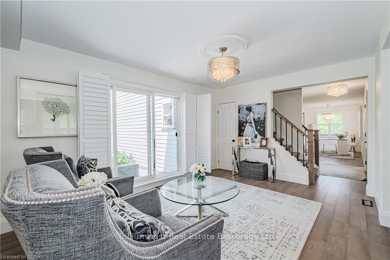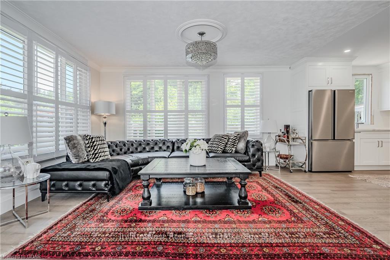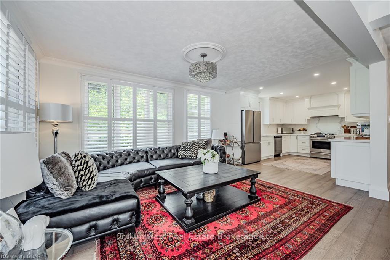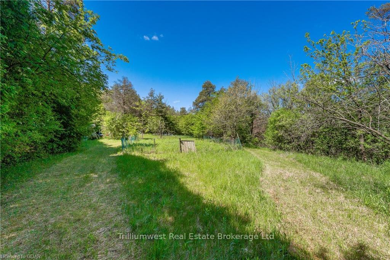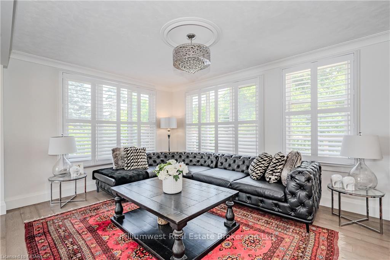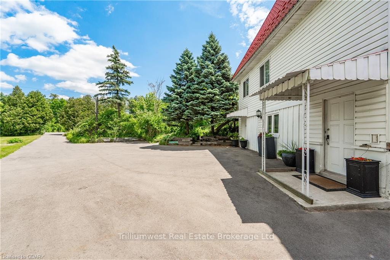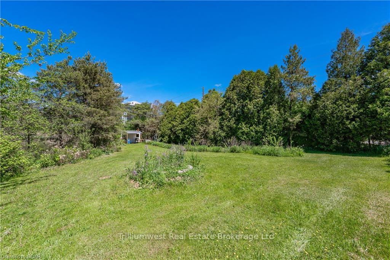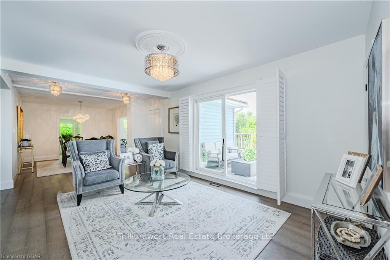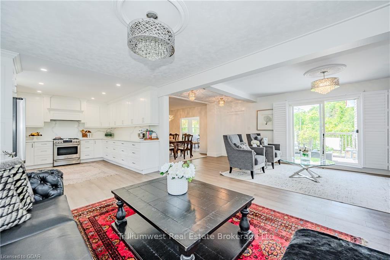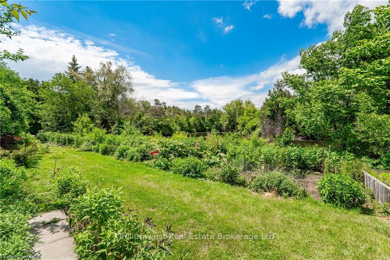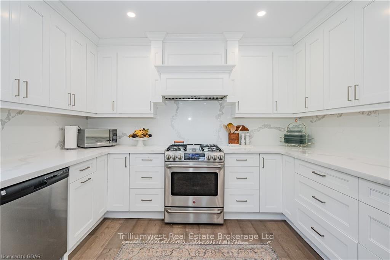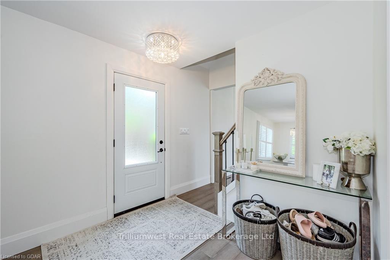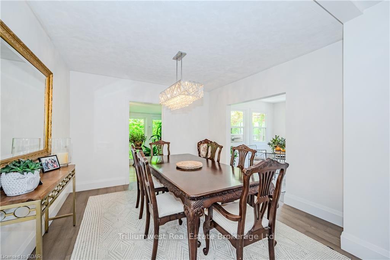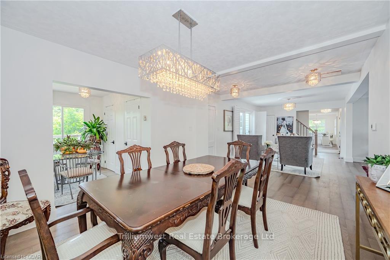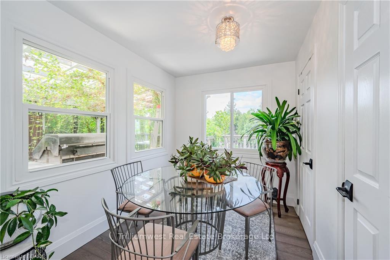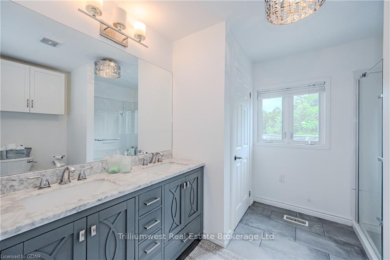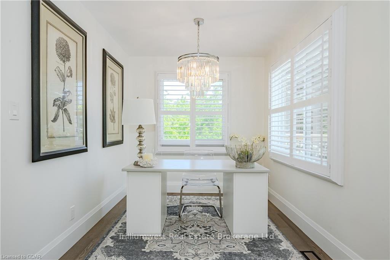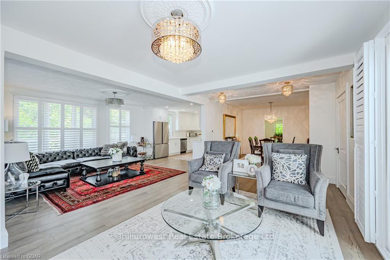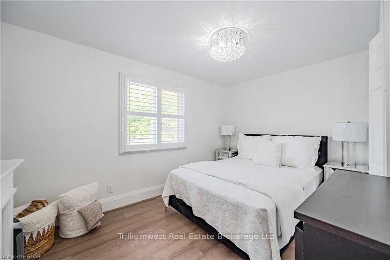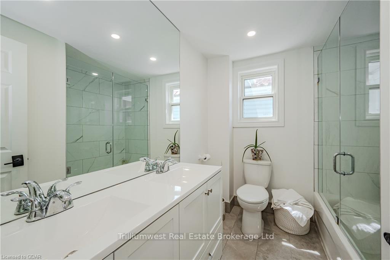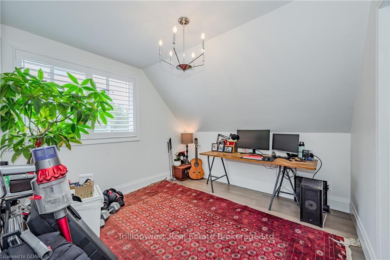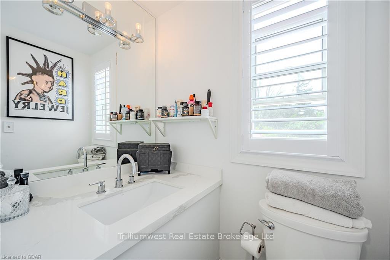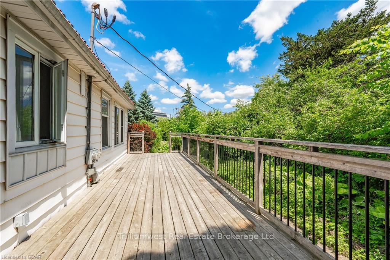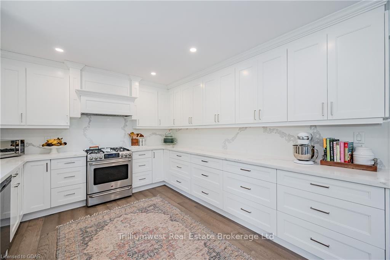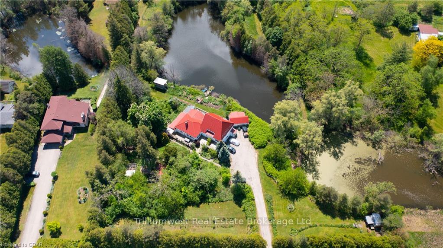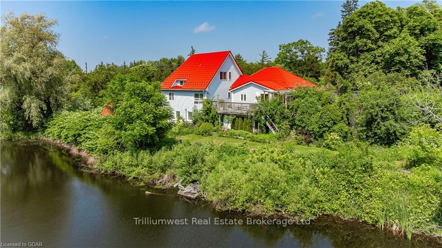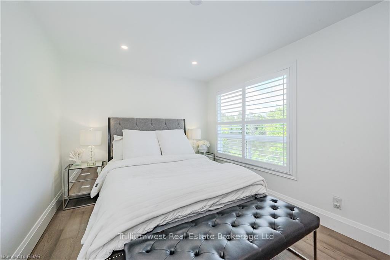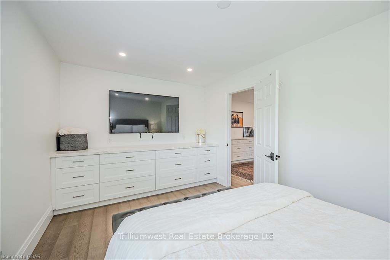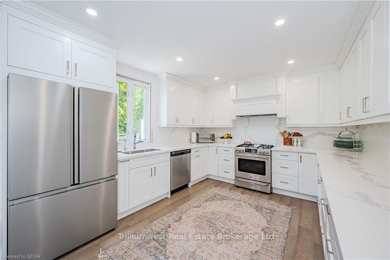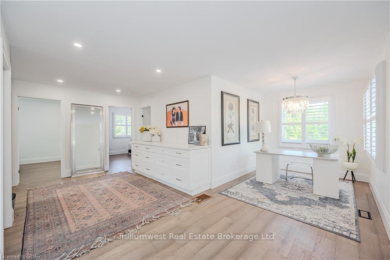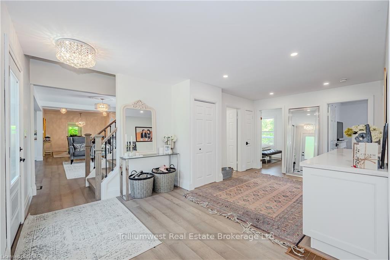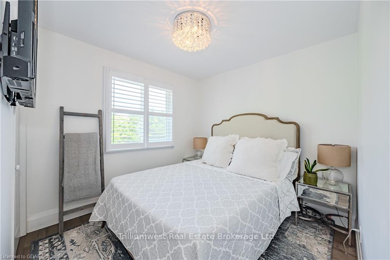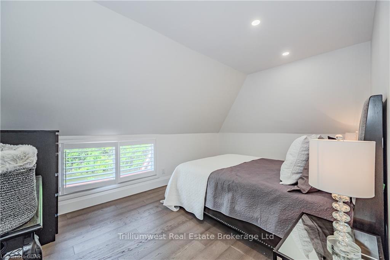$2,200,000
Available - For Sale
Listing ID: X10876990
1971 GORDON St , Guelph, N1L 1G7, Ontario
| Opportunity knocks! A portion of the property is designated for high-density residential development. Live in the existing home and develop the rest! Located near Highway 401 and mere steps to all amenities. The home itself has been tastefully updated to accommodate a large family or large blended family for generational living. With spacious rooms, modern finishes, and thoughtful design, this residence provides comfort and functionality for all your needs. Don't miss out on this rare opportunity to own the unique and versatile piece of real estate. Schedule your private showing today! |
| Price | $2,200,000 |
| Taxes: | $6137.65 |
| Assessment: | $609000 |
| Assessment Year: | 2024 |
| Address: | 1971 GORDON St , Guelph, N1L 1G7, Ontario |
| Lot Size: | 308.00 x 513.00 (Feet) |
| Acreage: | 2-4.99 |
| Directions/Cross Streets: | South of Clair Rd on West side of Gordon Street |
| Rooms: | 17 |
| Rooms +: | 3 |
| Bedrooms: | 6 |
| Bedrooms +: | 0 |
| Kitchens: | 1 |
| Kitchens +: | 0 |
| Basement: | Full, Part Fin |
| Approximatly Age: | 51-99 |
| Property Type: | Detached |
| Style: | 2-Storey |
| Exterior: | Other, Vinyl Siding |
| Garage Type: | Outside/Surface |
| (Parking/)Drive: | Other |
| Drive Parking Spaces: | 12 |
| Pool: | None |
| Approximatly Age: | 51-99 |
| Property Features: | Lake/Pond |
| Fireplace/Stove: | Y |
| Heat Source: | Gas |
| Heat Type: | Forced Air |
| Central Air Conditioning: | Central Air |
| Elevator Lift: | N |
| Sewers: | Septic |
| Water: | Well |
$
%
Years
This calculator is for demonstration purposes only. Always consult a professional
financial advisor before making personal financial decisions.
| Although the information displayed is believed to be accurate, no warranties or representations are made of any kind. |
| Trilliumwest Real Estate Brokerage Ltd |
|
|

Dir:
416-828-2535
Bus:
647-462-9629
| Virtual Tour | Book Showing | Email a Friend |
Jump To:
At a Glance:
| Type: | Freehold - Detached |
| Area: | Wellington |
| Municipality: | Guelph |
| Neighbourhood: | Guelph South |
| Style: | 2-Storey |
| Lot Size: | 308.00 x 513.00(Feet) |
| Approximate Age: | 51-99 |
| Tax: | $6,137.65 |
| Beds: | 6 |
| Baths: | 4 |
| Fireplace: | Y |
| Pool: | None |
Locatin Map:
Payment Calculator:

