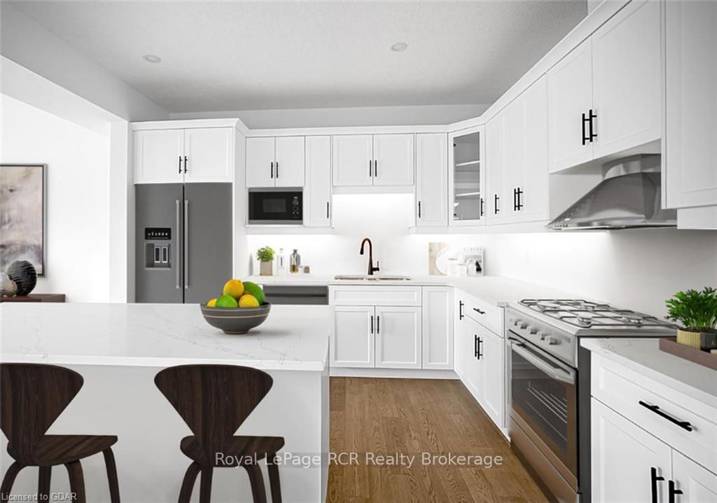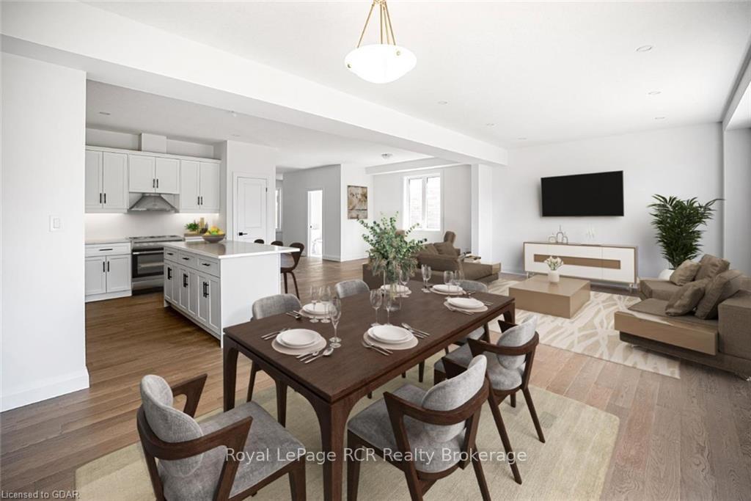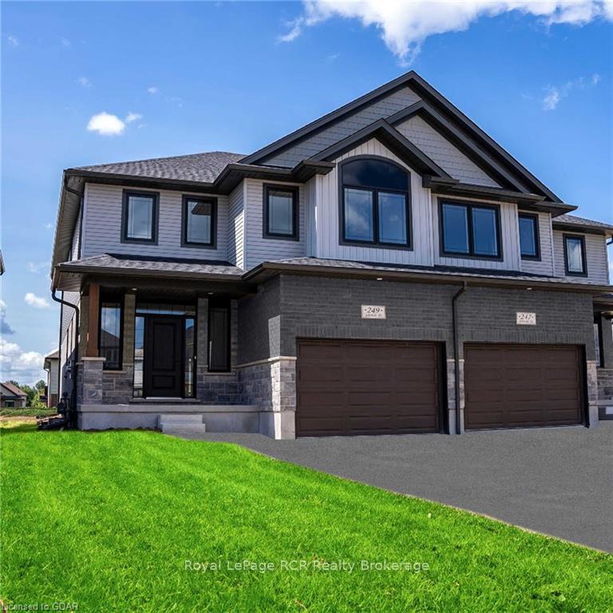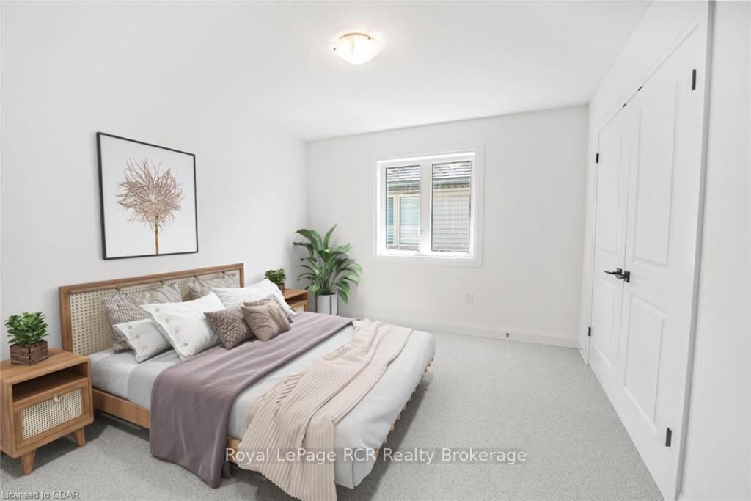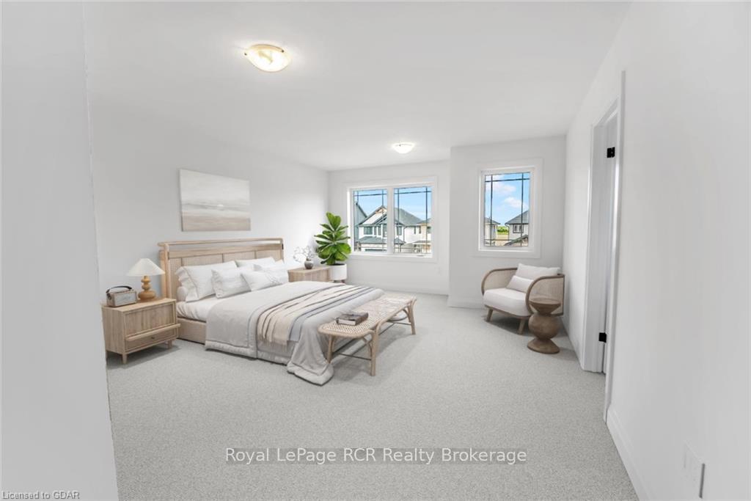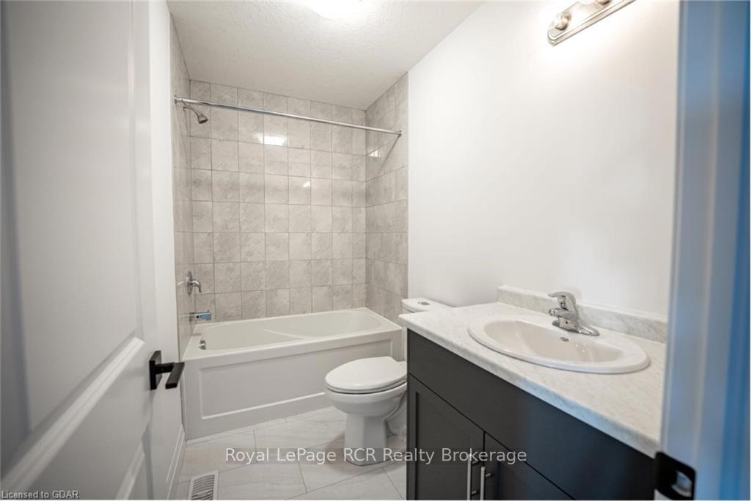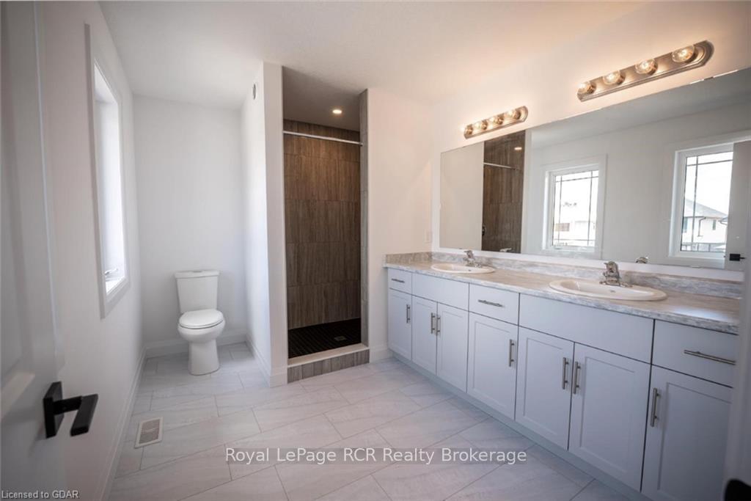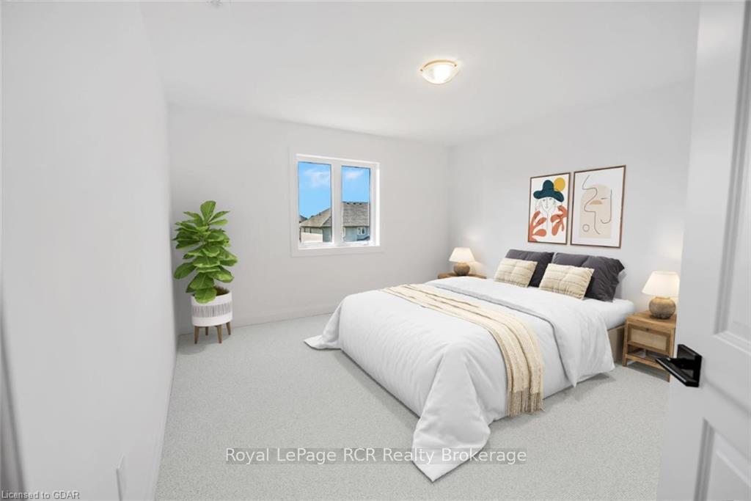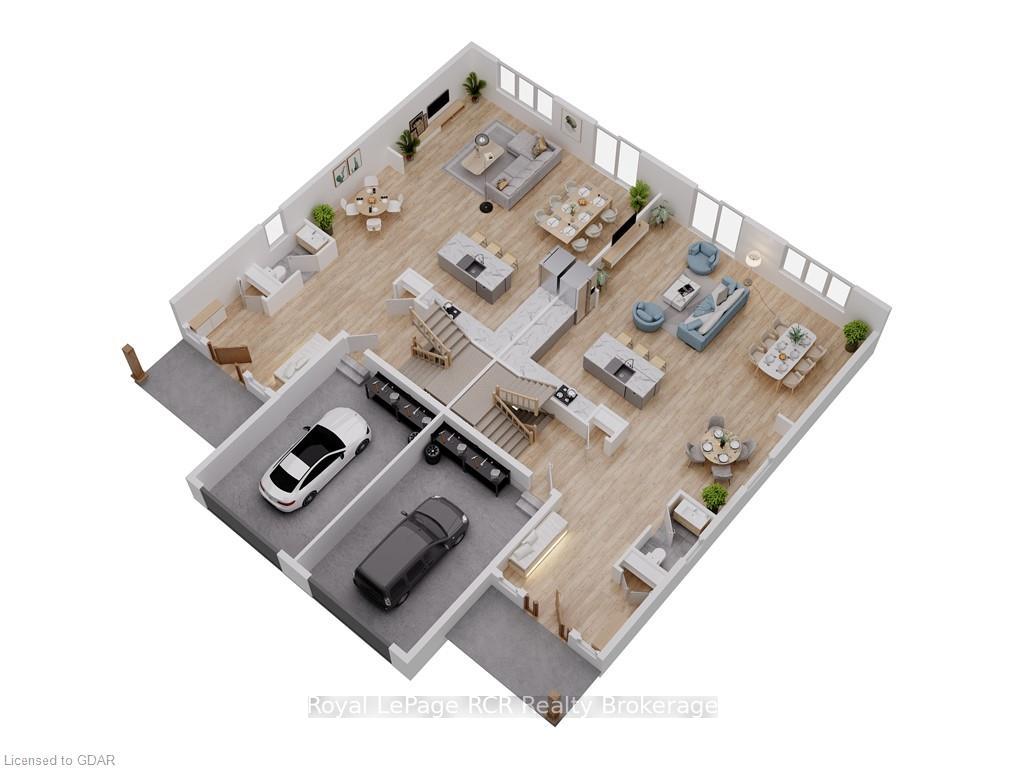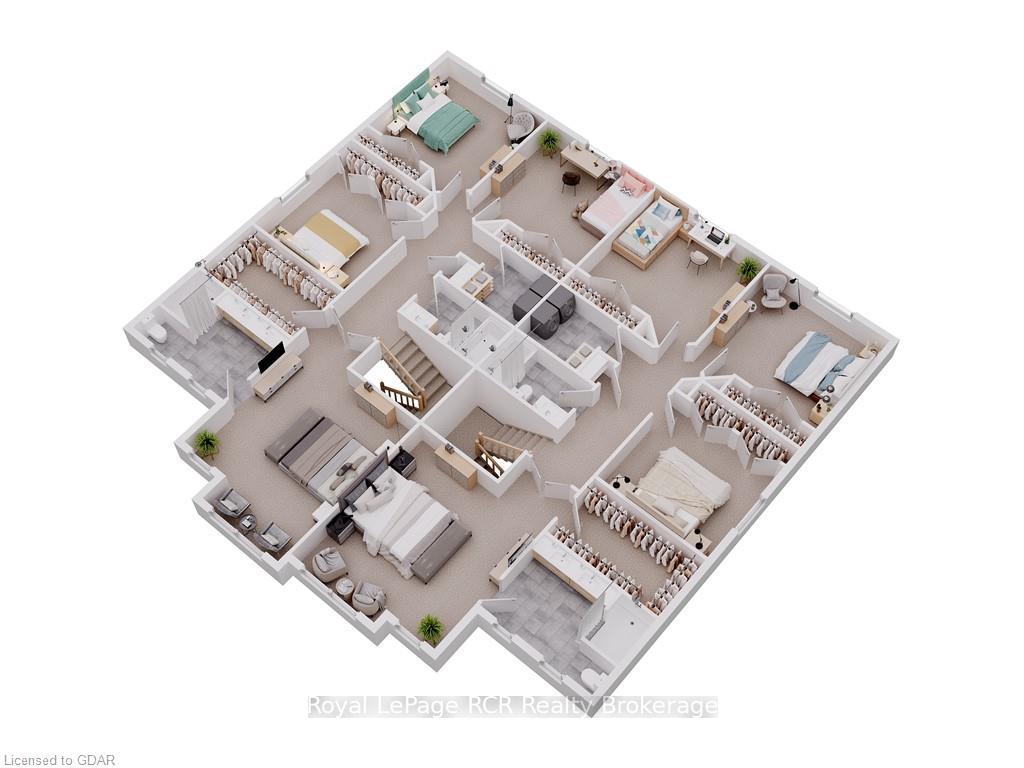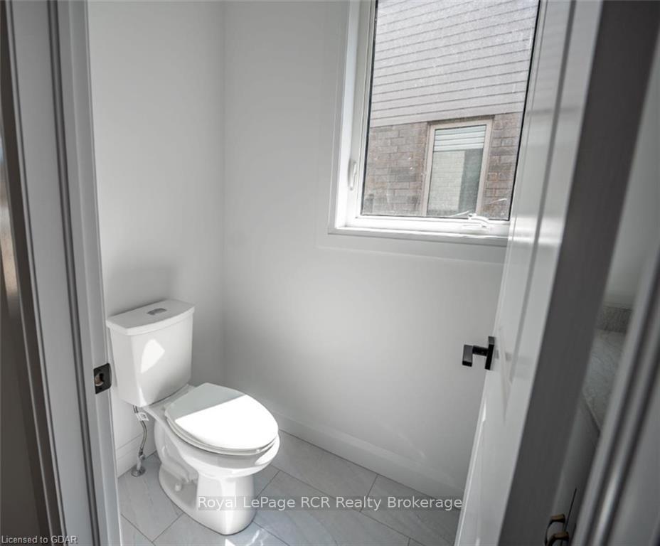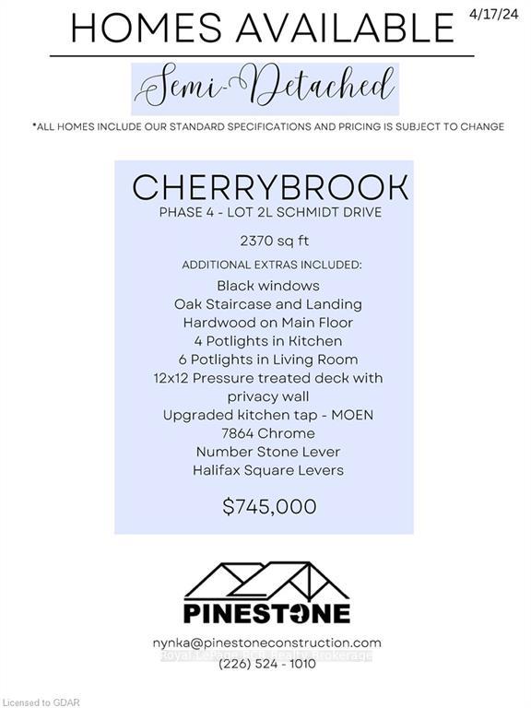$745,000
Available - For Sale
Listing ID: X10876980
249 SCHMIDT Dr , Wellington North, N0G 1A0, Ontario
| Big, Bright, Beautiful, Brand New Semi! Welcome to this modern and charming 4 bedroom, 2.5 bath family home that is located in the impressive East Ridge Landing Subdivision in the Historic Village of Arthur and situat4ed on a large 31'x131' fully serviced lot. Exclusive local Builder - Pinestone Construction is offering this stunning 2370 sq.ft. Cherry Brook Semi plan that features numerous upgrades that are included in the current sale price. Great high speed fibre internet available. Full Tarion new home warrant. This home has a proposed completion date of January 2025, allowing time to make your own selections. Builder also has other homes available to view. Come see why the decision to buy new might be your best choice in today's real estate market. Make the Move to Arthur! |
| Price | $745,000 |
| Taxes: | $0.00 |
| Assessment: | $0 |
| Assessment Year: | 2024 |
| Address: | 249 SCHMIDT Dr , Wellington North, N0G 1A0, Ontario |
| Lot Size: | 31.17 x 131.00 (Feet) |
| Acreage: | < .50 |
| Directions/Cross Streets: | Eliza St. turn onto Eastview Drive. Keep right, cross over Schmidt Drive and proceed to dead end. Lo |
| Rooms: | 12 |
| Rooms +: | 0 |
| Bedrooms: | 4 |
| Bedrooms +: | 0 |
| Kitchens: | 1 |
| Kitchens +: | 0 |
| Basement: | Full, Unfinished |
| Approximatly Age: | New |
| Property Type: | Semi-Detached |
| Style: | 2-Storey |
| Exterior: | Brick, Vinyl Siding |
| Garage Type: | Attached |
| (Parking/)Drive: | Other |
| Drive Parking Spaces: | 2 |
| Pool: | None |
| Approximatly Age: | New |
| Fireplace/Stove: | N |
| Heat Source: | Gas |
| Heat Type: | Forced Air |
| Central Air Conditioning: | None |
| Elevator Lift: | N |
| Sewers: | Sewers |
| Water: | Municipal |
| Utilities-Cable: | Y |
| Utilities-Hydro: | Y |
| Utilities-Gas: | Y |
| Utilities-Telephone: | Y |
$
%
Years
This calculator is for demonstration purposes only. Always consult a professional
financial advisor before making personal financial decisions.
| Although the information displayed is believed to be accurate, no warranties or representations are made of any kind. |
| Royal LePage RCR Realty Brokerage |
|
|

Dir:
416-828-2535
Bus:
647-462-9629
| Book Showing | Email a Friend |
Jump To:
At a Glance:
| Type: | Freehold - Semi-Detached |
| Area: | Wellington |
| Municipality: | Wellington North |
| Neighbourhood: | Rural Wellington North |
| Style: | 2-Storey |
| Lot Size: | 31.17 x 131.00(Feet) |
| Approximate Age: | New |
| Beds: | 4 |
| Baths: | 3 |
| Fireplace: | N |
| Pool: | None |
Locatin Map:
Payment Calculator:

