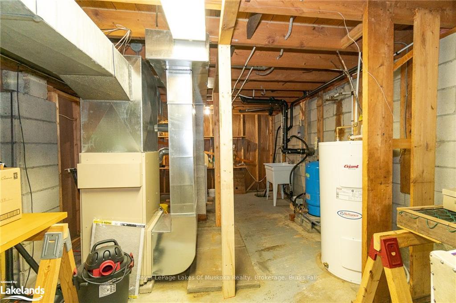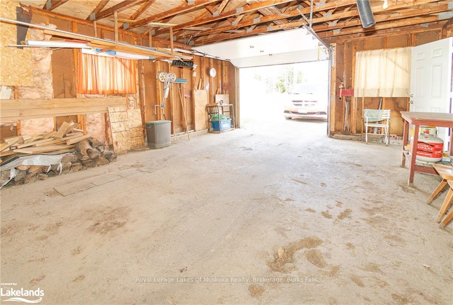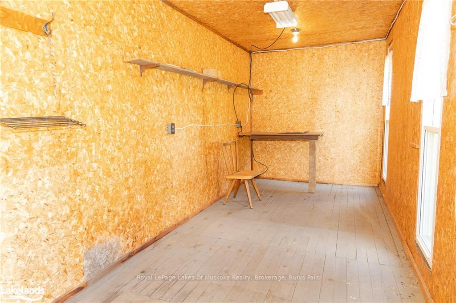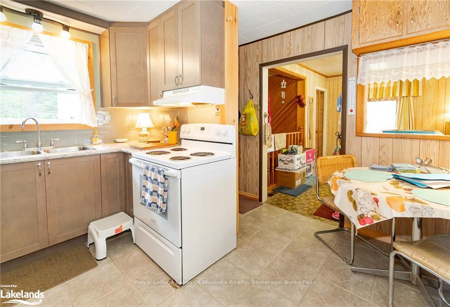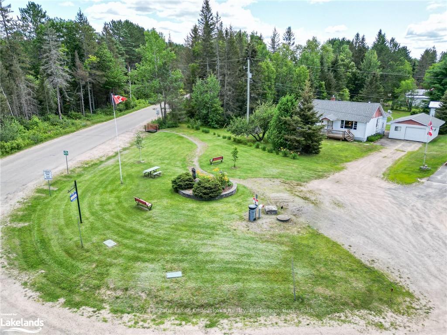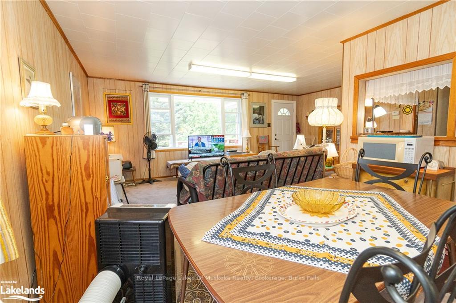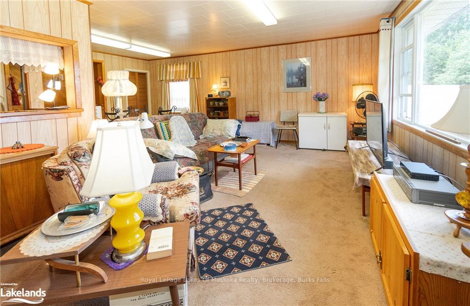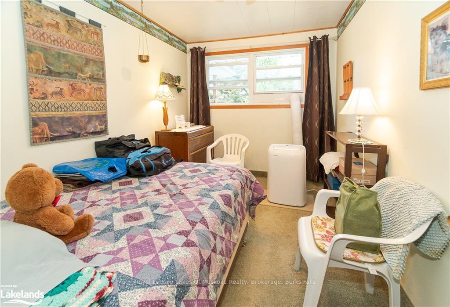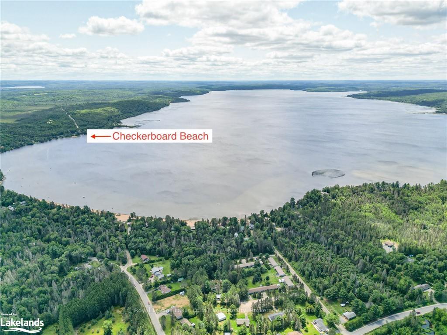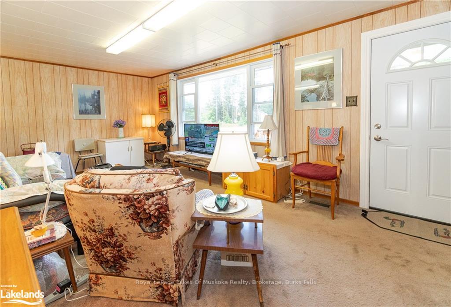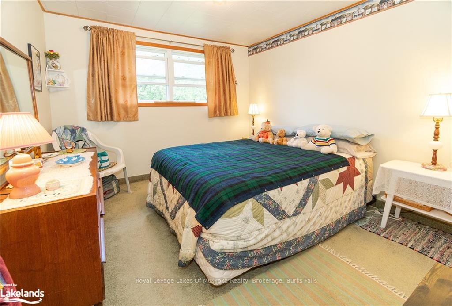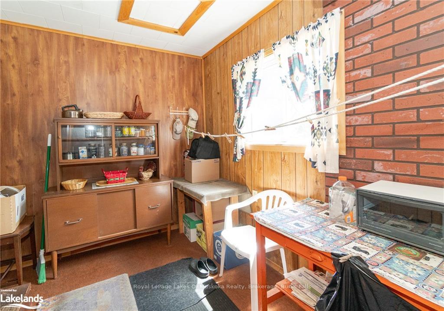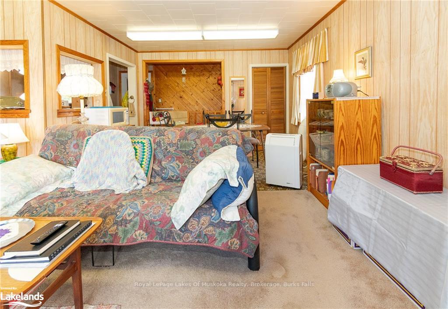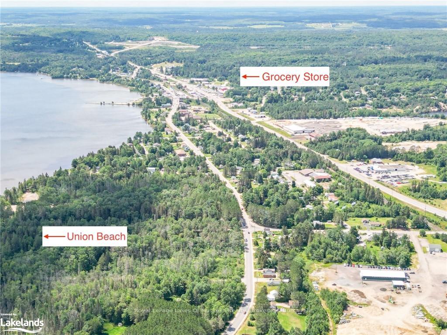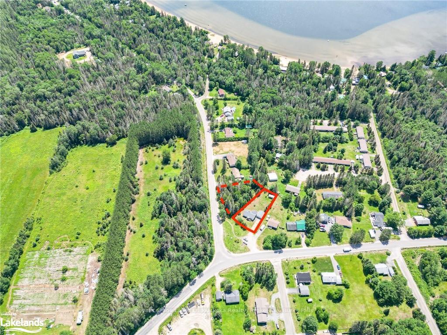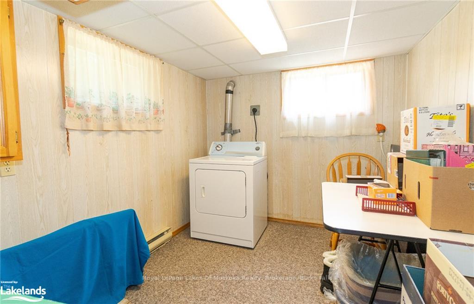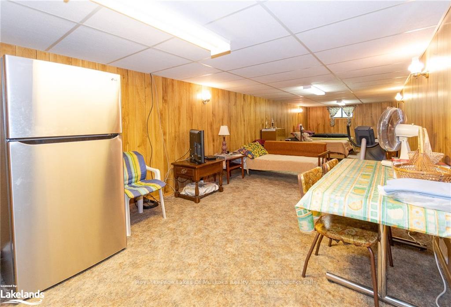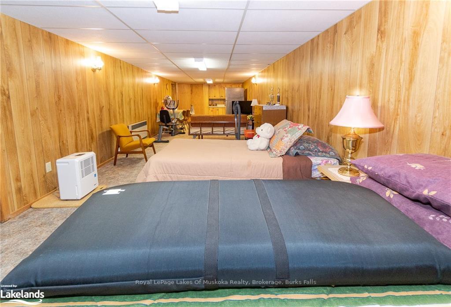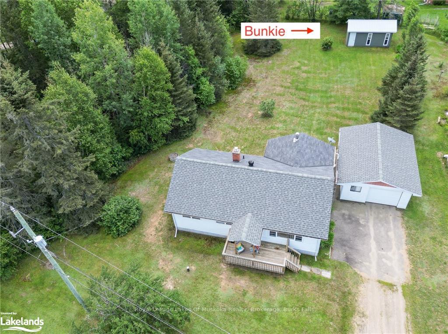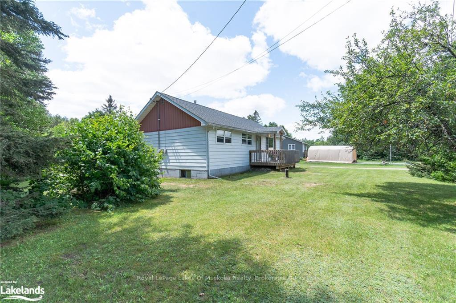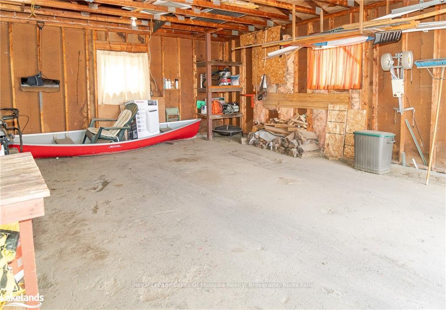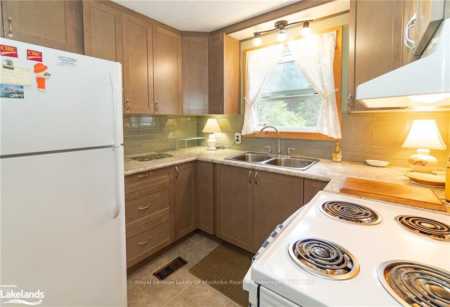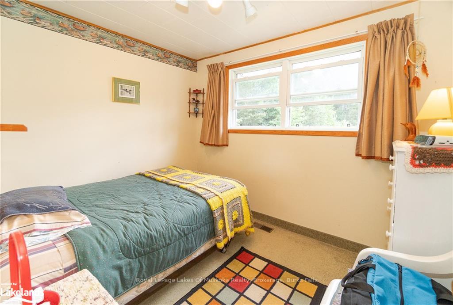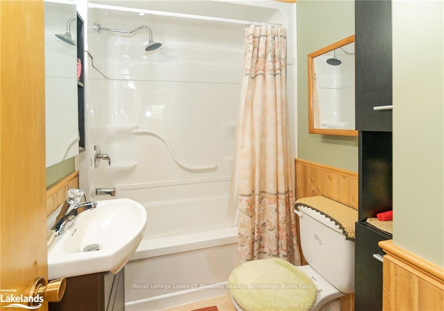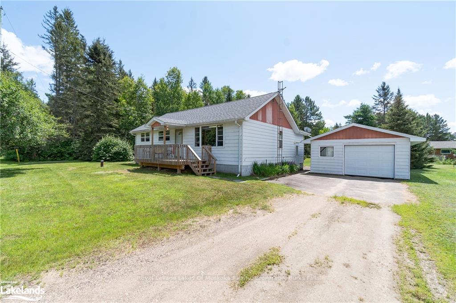$599,900
Available - For Sale
Listing ID: X10895472
161 FOREST LAKE Rd , Strong, P0A 1Z0, Ontario
| Located just outside the resort village of Sundridge, in the township of Strong, this well cared for raised bungalow is walking distance to multiple beaches as well as downtown grocery stores and restaurants while giving you the benefit of low property taxes. Sitting on a level parcel with oversized garage there's a Bunkie with electricity at the rear of the level manicured lot and a separate, treed building lot beside you for privacy or for an investment in the future. Enter the home through the large side entrance you'll enjoy the extra space for messy shoes and boots. A three-season sunroom of the back of the home adds extra storage space or a sitting area and has recently been improved with new windows and doors. The eat-in kitchen was renovated just a few short years ago and leads to a separate dining room and large, bright living room with walkout to a well anchored front deck built in 2018, a great place to enjoy a morning coffee or evening beverage after work. The main floor is completed by three bedrooms and a bathroom renovated in 2013. Current owners have enjoyed this property for the last 35 years and in 2013 replaced all plumbing as well as the garage roof and most of the home roof in 2023. The owners have also committed to installing a brand new natural gas furnace this fall. Nothing for the new owners to do but move in and decorate to their tastes!!! Lower level includes a laundry room, large rec. room which could easily be converted to a theatre room for family movie night. This wonderful home shows pride of ownership throughout and is ready for your family to move in and enjoy. |
| Price | $599,900 |
| Taxes: | $1670.48 |
| Assessment: | $152500 |
| Assessment Year: | 2024 |
| Address: | 161 FOREST LAKE Rd , Strong, P0A 1Z0, Ontario |
| Acreage: | .50-1.99 |
| Directions/Cross Streets: | Main Street (Sundridge) which turns into Forest lake Road - S.O.P. |
| Rooms: | 9 |
| Rooms +: | 3 |
| Bedrooms: | 3 |
| Bedrooms +: | 0 |
| Kitchens: | 1 |
| Kitchens +: | 0 |
| Basement: | Full, Part Fin |
| Approximatly Age: | 51-99 |
| Property Type: | Detached |
| Style: | Bungalow-Raised |
| Exterior: | Alum Siding |
| Garage Type: | Underground |
| (Parking/)Drive: | Other |
| Drive Parking Spaces: | 8 |
| Pool: | None |
| Approximatly Age: | 51-99 |
| Property Features: | Golf |
| Fireplace/Stove: | N |
| Heat Source: | Oil |
| Heat Type: | Forced Air |
| Central Air Conditioning: | None |
| Elevator Lift: | N |
| Sewers: | Septic |
| Water Supply Types: | Drilled Well |
| Utilities-Cable: | A |
| Utilities-Hydro: | Y |
| Utilities-Gas: | A |
| Utilities-Telephone: | Y |
$
%
Years
This calculator is for demonstration purposes only. Always consult a professional
financial advisor before making personal financial decisions.
| Although the information displayed is believed to be accurate, no warranties or representations are made of any kind. |
| Royal LePage Lakes Of Muskoka Realty, Brokerage, Burks Falls |
|
|

Dir:
416-828-2535
Bus:
647-462-9629
| Book Showing | Email a Friend |
Jump To:
At a Glance:
| Type: | Freehold - Detached |
| Area: | Parry Sound |
| Municipality: | Strong |
| Style: | Bungalow-Raised |
| Approximate Age: | 51-99 |
| Tax: | $1,670.48 |
| Beds: | 3 |
| Baths: | 1 |
| Fireplace: | N |
| Pool: | None |
Locatin Map:
Payment Calculator:

