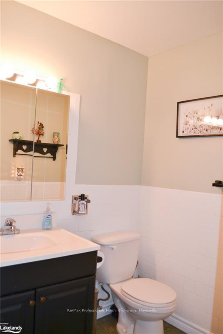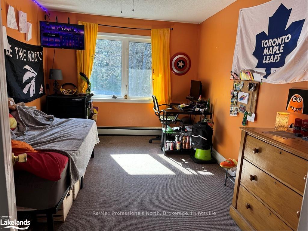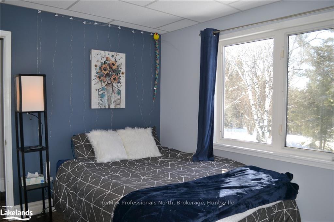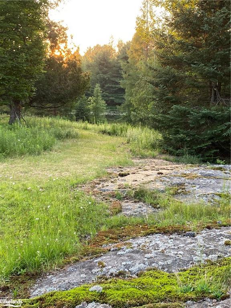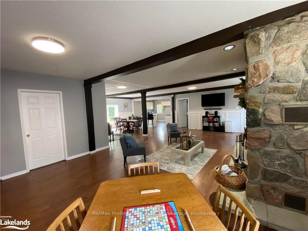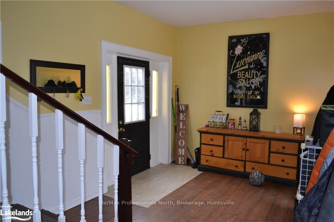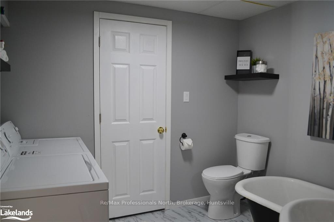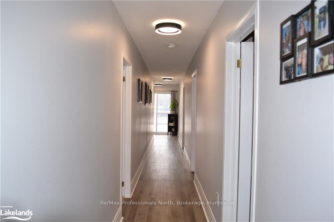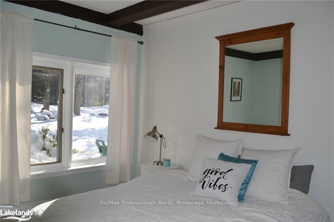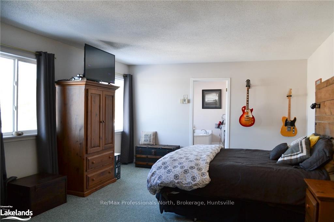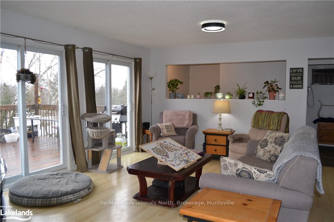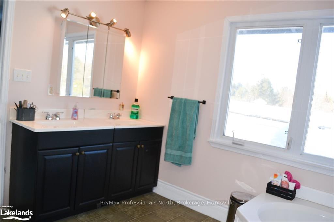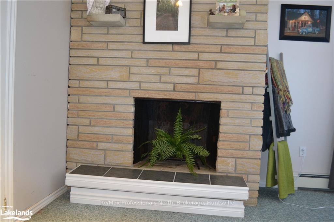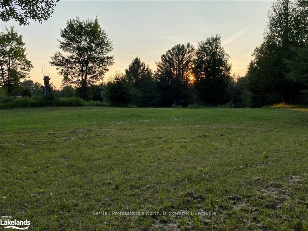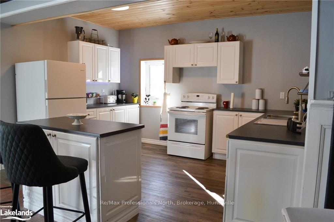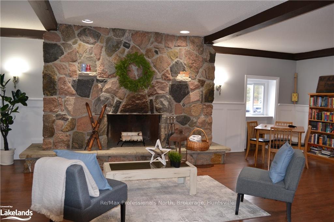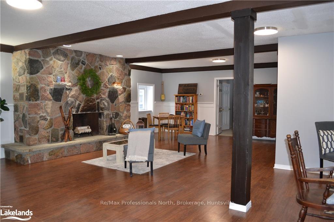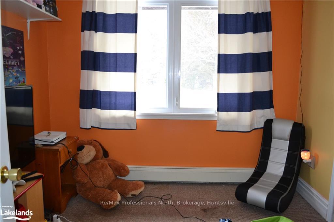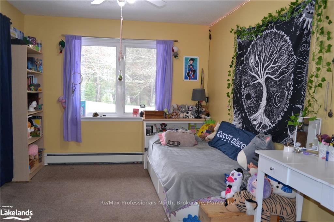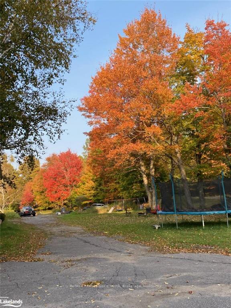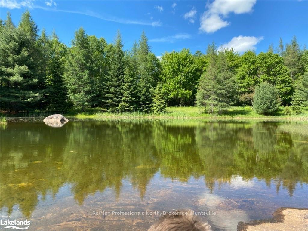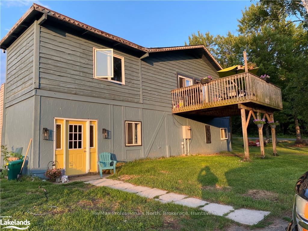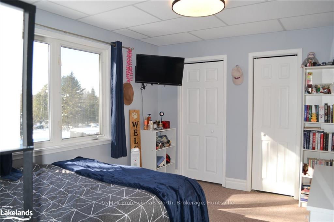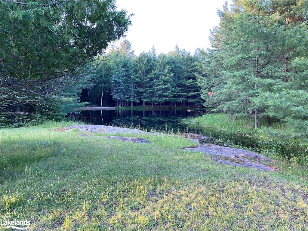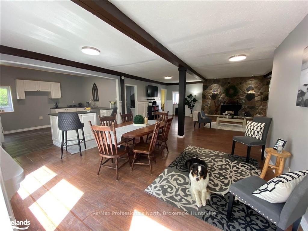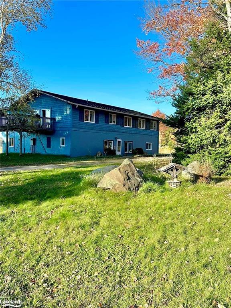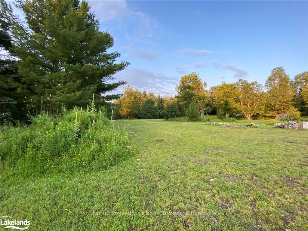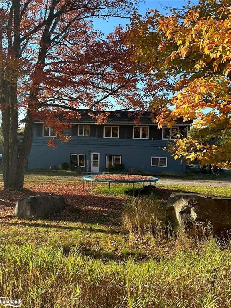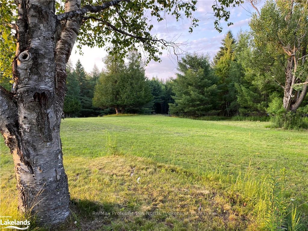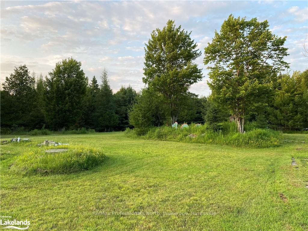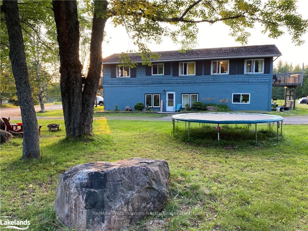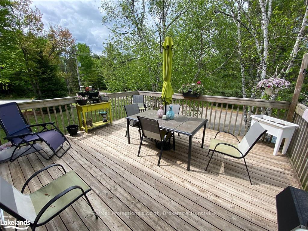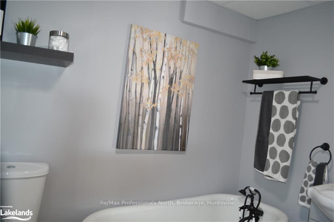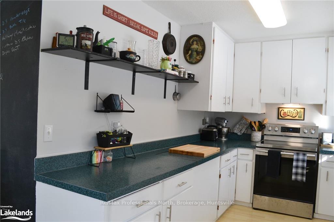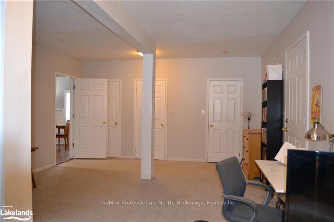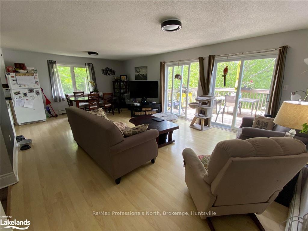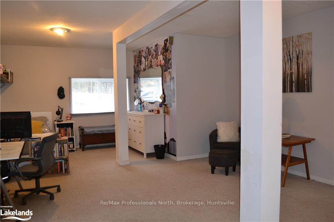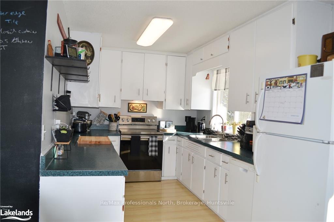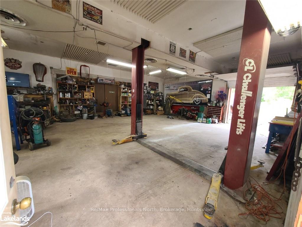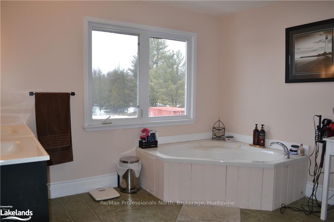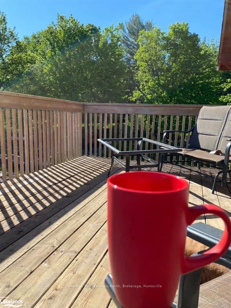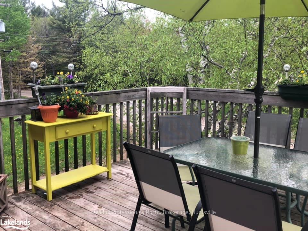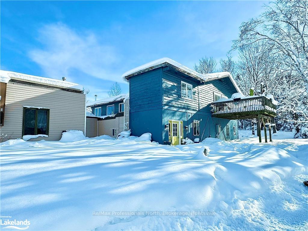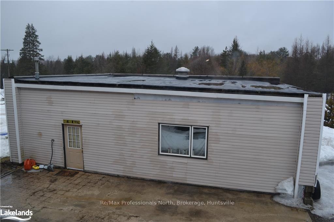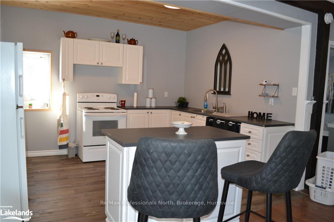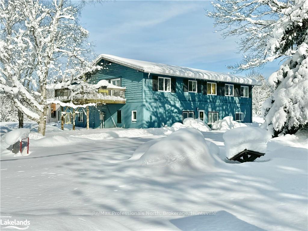$995,000
Available - For Sale
Listing ID: X10894777
204 MINERAL SPRINGS Rd , Huntsville, P1H 2N5, Ontario
| Opportunity is knocking! This property has so many possibilities! Over 3 acres of beautiful property with picturesque pond, mature trees, and solitude. Located ten minutes outside of downtown Huntsville, this home has over 3650 sq feet of finished living space, 7 bedrooms, three ground entrances alone, all large principle rooms, 37 x 30 heated garage/workshop. This would be an awesome multi-family or multi-generational home, duplex or in-law suite, or possible retirement or group home. Let your creative ideas flow! Presently used as a single family home and homebased business, but could be much more! Gorgeous Muskoka stone fireplace is the central feature of the lower level with new kitchen, bathroom and two bedrooms. Upstairs has five more bedrooms including a huge master suite with walk-in closet, fireplace, and separate bathroom with jet tub. Tons of parking, private courtyard between home and shop. This is a very unique property! |
| Price | $995,000 |
| Taxes: | $4478.10 |
| Assessment: | $465000 |
| Assessment Year: | 2022 |
| Address: | 204 MINERAL SPRINGS Rd , Huntsville, P1H 2N5, Ontario |
| Lot Size: | 501.69 x 301.97 (Acres) |
| Acreage: | 2-4.99 |
| Directions/Cross Streets: | Muskoka Road 3 (Ravenscliffe) to South Waseosa Lake Road, right onto Mineral Springs to 204 |
| Rooms: | 10 |
| Rooms +: | 6 |
| Bedrooms: | 5 |
| Bedrooms +: | 2 |
| Kitchens: | 1 |
| Kitchens +: | 1 |
| Basement: | None |
| Approximatly Age: | 51-99 |
| Property Type: | Detached |
| Style: | 2-Storey |
| Exterior: | Stucco/Plaster, Wood |
| Garage Type: | Detached |
| (Parking/)Drive: | Front Yard |
| Drive Parking Spaces: | 20 |
| Pool: | None |
| Approximatly Age: | 51-99 |
| Property Features: | Hospital |
| Fireplace/Stove: | Y |
| Heat Source: | Oil |
| Heat Type: | Radiant |
| Central Air Conditioning: | None |
| Elevator Lift: | N |
| Sewers: | Septic |
| Water Supply Types: | Drilled Well |
| Utilities-Cable: | A |
| Utilities-Hydro: | Y |
| Utilities-Telephone: | Y |
$
%
Years
This calculator is for demonstration purposes only. Always consult a professional
financial advisor before making personal financial decisions.
| Although the information displayed is believed to be accurate, no warranties or representations are made of any kind. |
| Re/Max Professionals North, Brokerage, Huntsville |
|
|

Dir:
416-828-2535
Bus:
647-462-9629
| Book Showing | Email a Friend |
Jump To:
At a Glance:
| Type: | Freehold - Detached |
| Area: | Muskoka |
| Municipality: | Huntsville |
| Neighbourhood: | Chaffey |
| Style: | 2-Storey |
| Lot Size: | 501.69 x 301.97(Acres) |
| Approximate Age: | 51-99 |
| Tax: | $4,478.1 |
| Beds: | 5+2 |
| Baths: | 3 |
| Fireplace: | Y |
| Pool: | None |
Locatin Map:
Payment Calculator:

