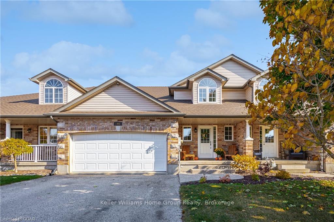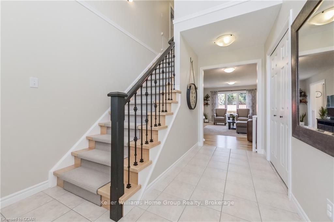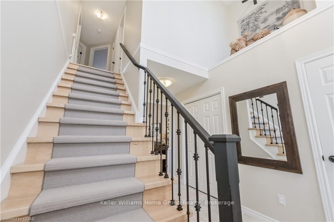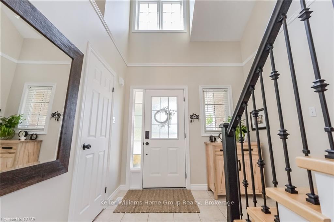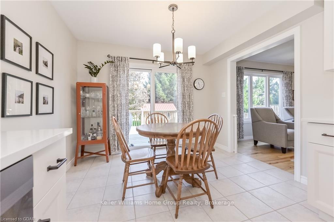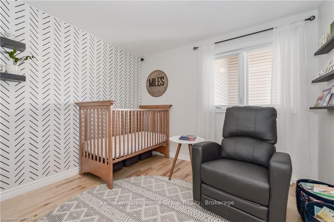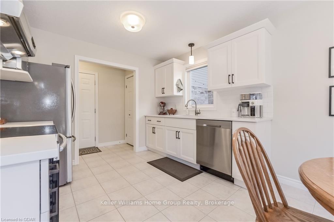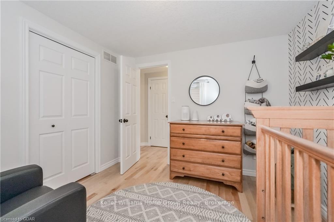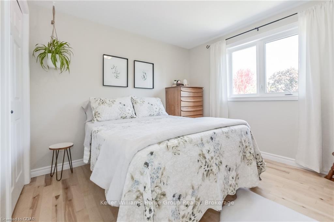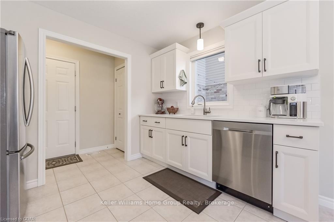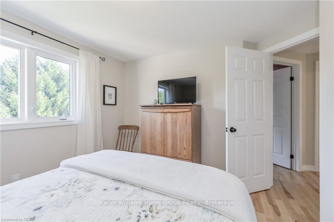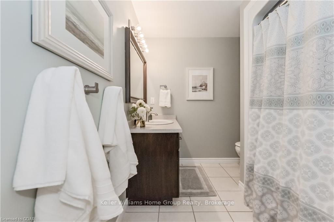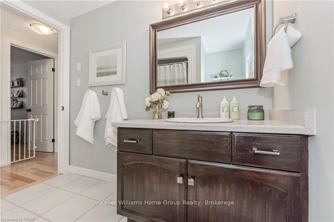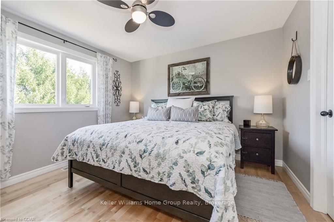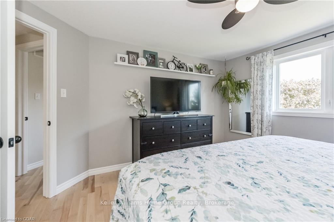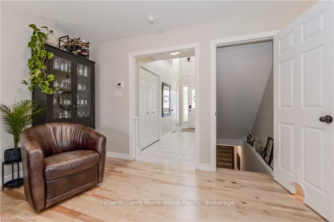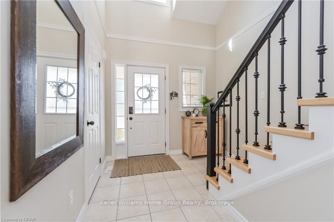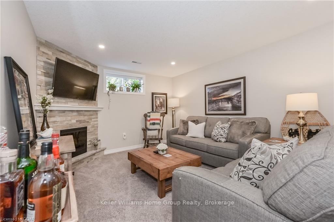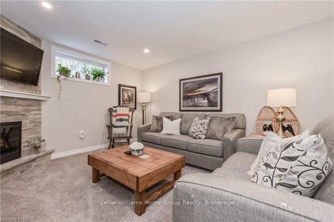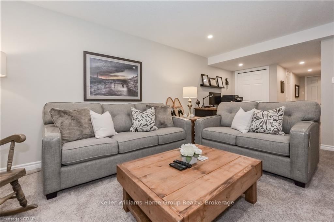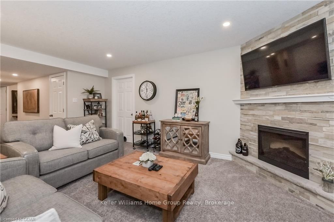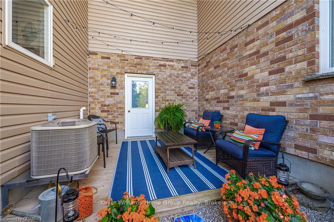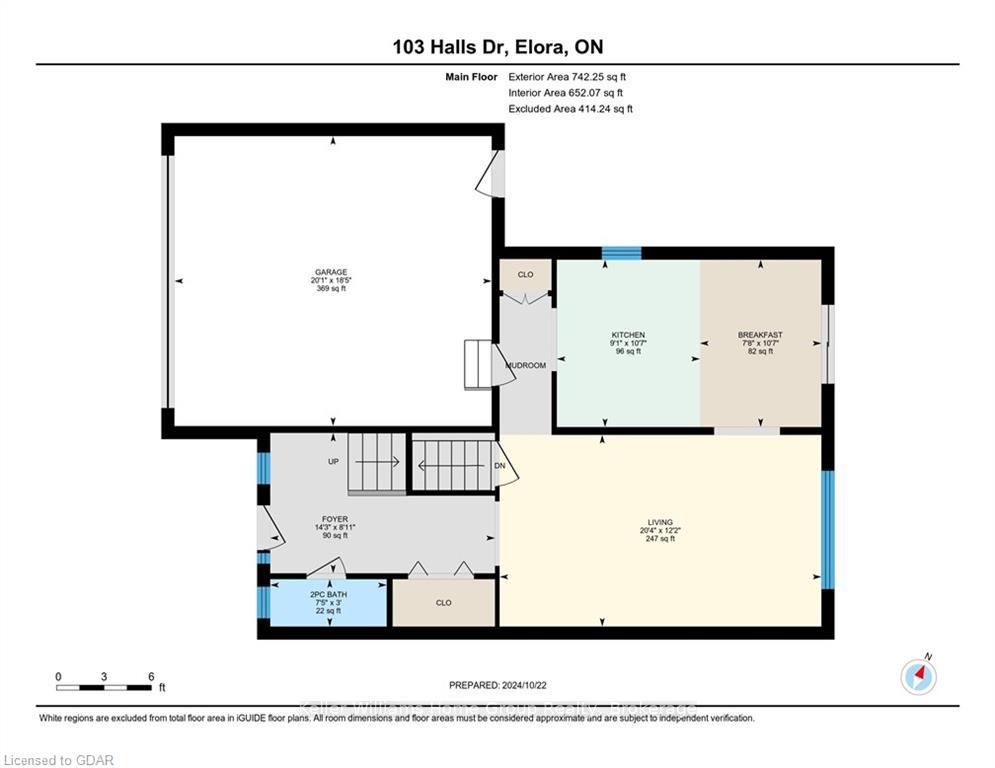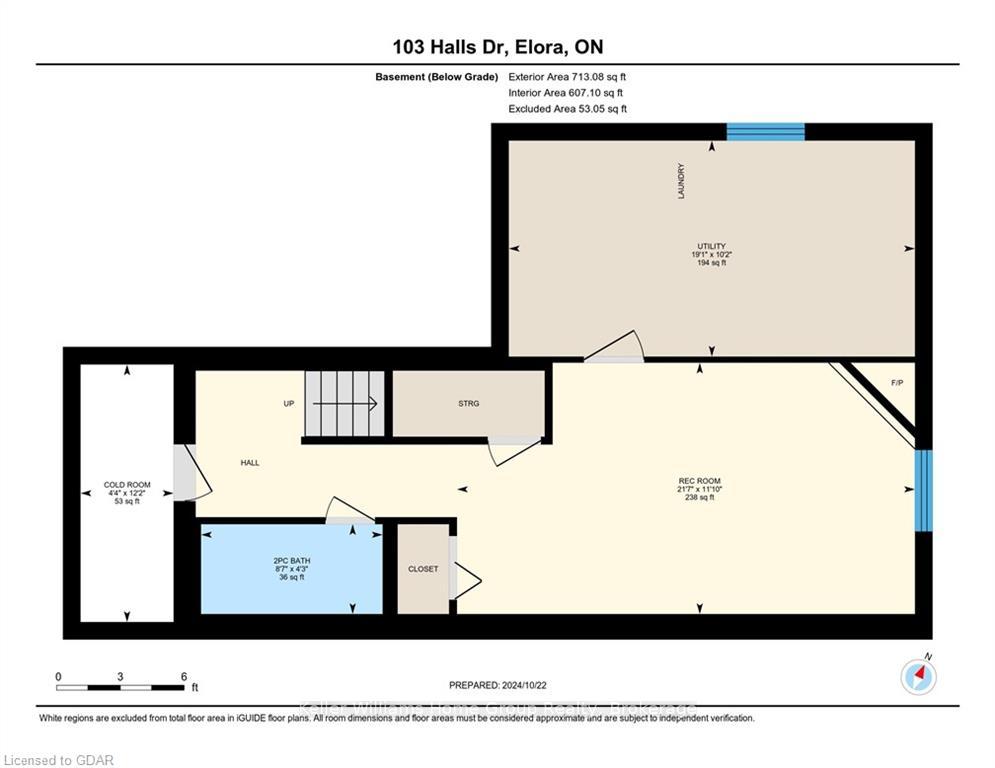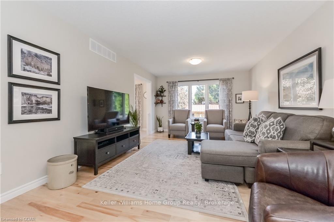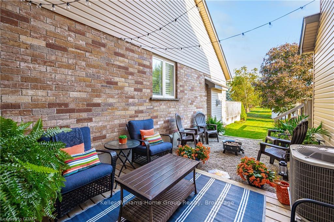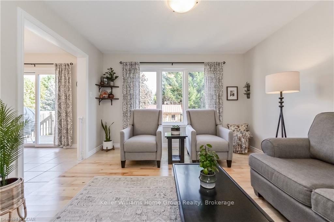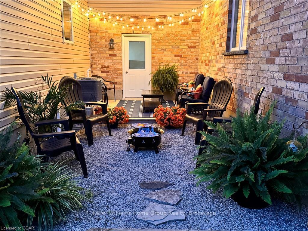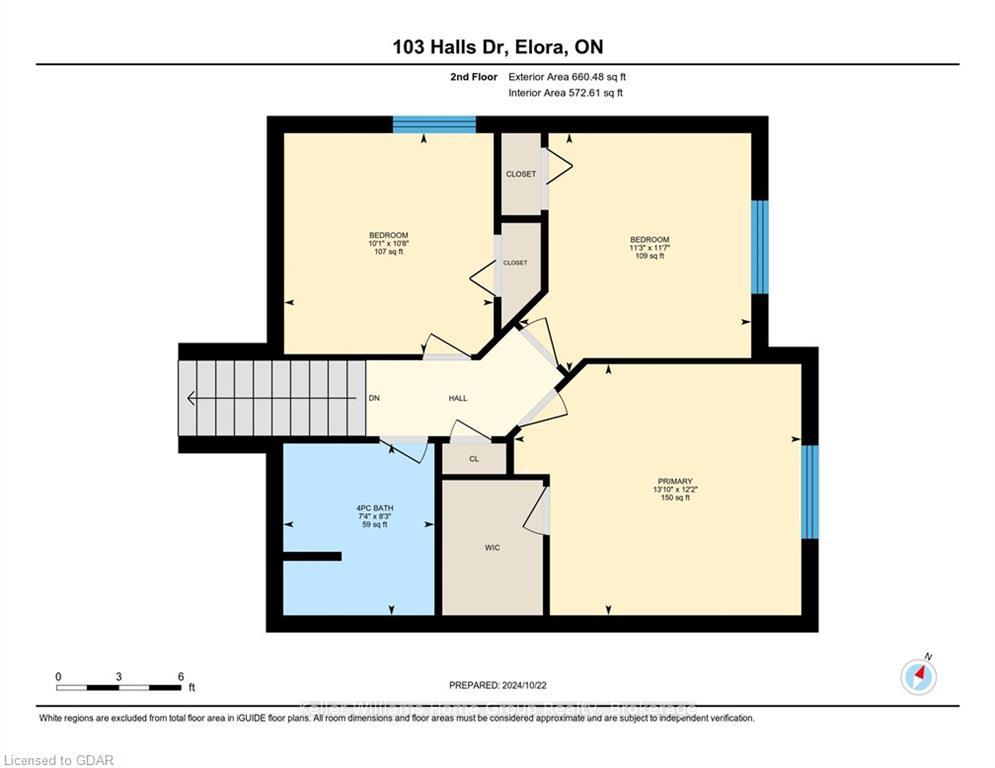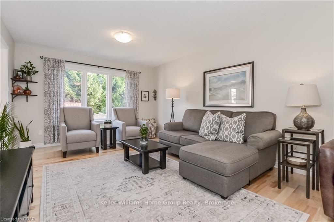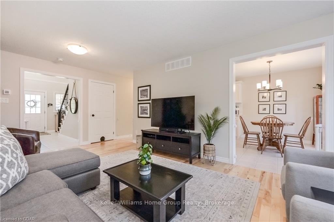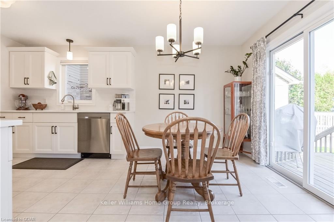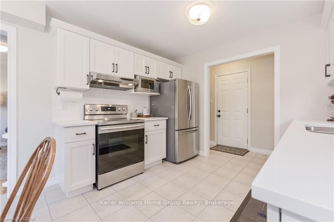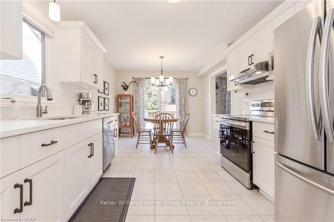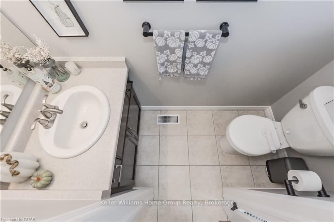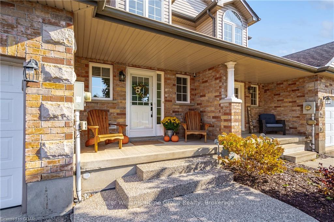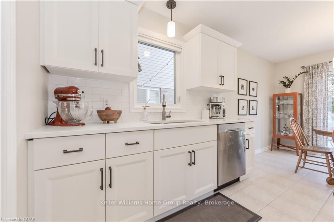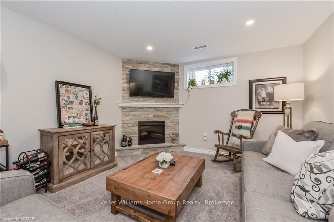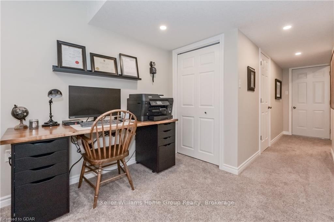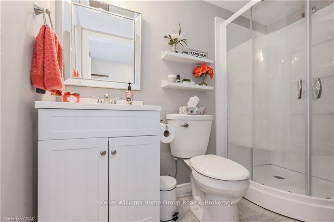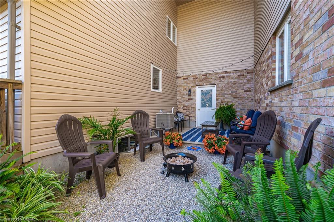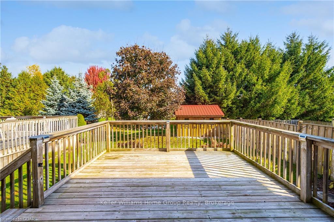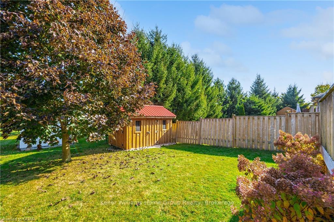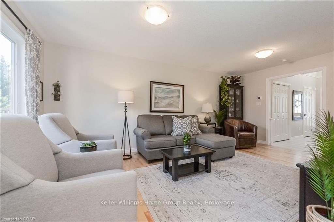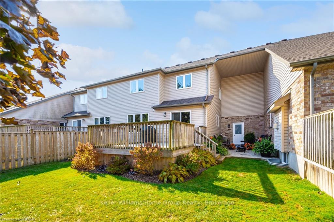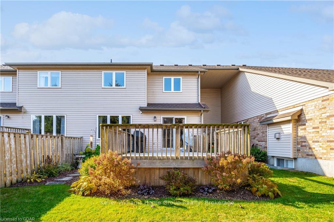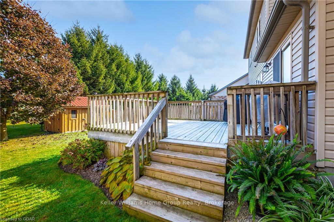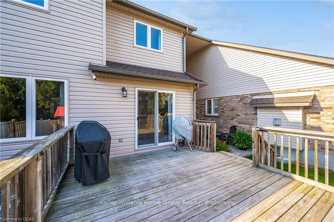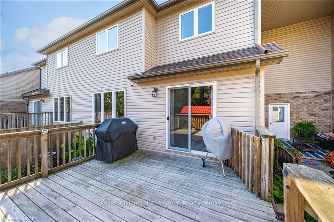$774,900
Available - For Sale
Listing ID: X10876369
103 HALLS Dr , Centre Wellington, N0B 1S0, Ontario
| Stunning Elora townhome located in a desirable south end subdivision. Located walking distance to parks, the Cataract Trail, the Grand River and the many great restaurants, cafes and shops of historic downtown Elora. Commuters will love the short drive to Guelph and easy access to KW. As you pull up to this great home build by award winning builder Wrighthaven Homes, the pride of ownership is evident with nicely landscaped yard and inviting front porch. Main floor features bright, large windows, hardwood floor and spacious principle rooms. Gourmet kitchen with plenty of cupboard and counter space, stainless appliances and quartz countertops, is open to dining area which overlooks adjoining living room creating the perfect space to entertain. Walkout to huge rear deck and views over rear yard with mature trees and large shed providing loads of storage. Main floor access to double attached garage with rear man door to breezeway with the most amazing private deck in complete privacy. Upper level features 3 generous bedrooms perfect for young families, down sizers or empty nestors. Lower level is fully finished with large rec room and bathroom creating the perfect space to catch a game or entertain friends and family. Many recent upgrades include newer roof, hot water heater, softener and more. Call now for a personal tour. |
| Price | $774,900 |
| Taxes: | $3755.90 |
| Assessment: | $309000 |
| Assessment Year: | 2024 |
| Address: | 103 HALLS Dr , Centre Wellington, N0B 1S0, Ontario |
| Lot Size: | 31.72 x 109.53 (Feet) |
| Acreage: | < .50 |
| Directions/Cross Streets: | Wellington Rd 7 to York St to Halls Dr |
| Rooms: | 9 |
| Rooms +: | 4 |
| Bedrooms: | 3 |
| Bedrooms +: | 0 |
| Kitchens: | 1 |
| Kitchens +: | 0 |
| Basement: | Finished, Full |
| Approximatly Age: | 16-30 |
| Property Type: | Att/Row/Twnhouse |
| Style: | 2-Storey |
| Exterior: | Brick, Vinyl Siding |
| Garage Type: | Attached |
| (Parking/)Drive: | Other |
| Drive Parking Spaces: | 2 |
| Pool: | None |
| Approximatly Age: | 16-30 |
| Property Features: | Fenced Yard, Golf, Hospital |
| Fireplace/Stove: | N |
| Heat Source: | Gas |
| Heat Type: | Forced Air |
| Central Air Conditioning: | Central Air |
| Elevator Lift: | N |
| Sewers: | Sewers |
| Water: | Municipal |
$
%
Years
This calculator is for demonstration purposes only. Always consult a professional
financial advisor before making personal financial decisions.
| Although the information displayed is believed to be accurate, no warranties or representations are made of any kind. |
| Keller Williams Home Group Realty |
|
|

Dir:
416-828-2535
Bus:
647-462-9629
| Virtual Tour | Book Showing | Email a Friend |
Jump To:
At a Glance:
| Type: | Freehold - Att/Row/Twnhouse |
| Area: | Wellington |
| Municipality: | Centre Wellington |
| Neighbourhood: | Elora/Salem |
| Style: | 2-Storey |
| Lot Size: | 31.72 x 109.53(Feet) |
| Approximate Age: | 16-30 |
| Tax: | $3,755.9 |
| Beds: | 3 |
| Baths: | 3 |
| Fireplace: | N |
| Pool: | None |
Locatin Map:
Payment Calculator:

