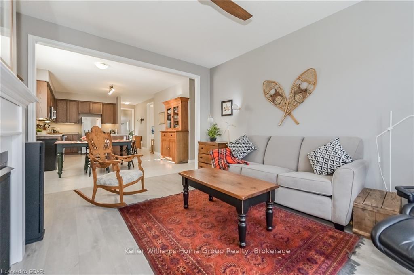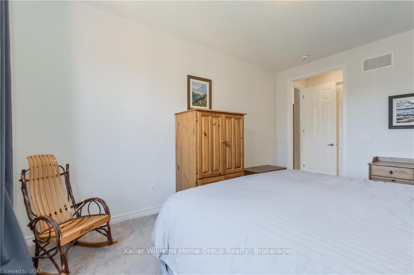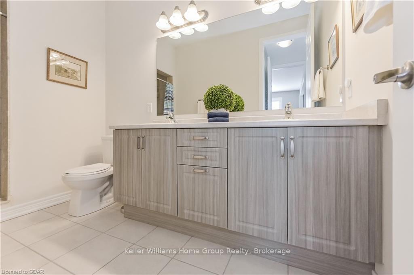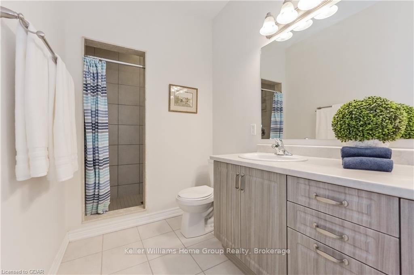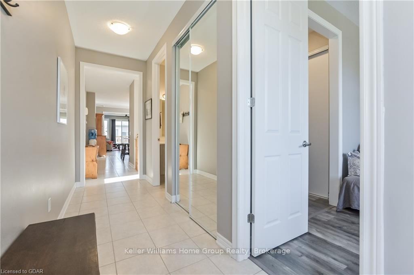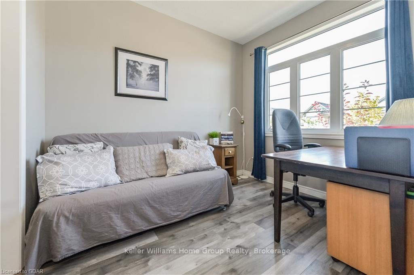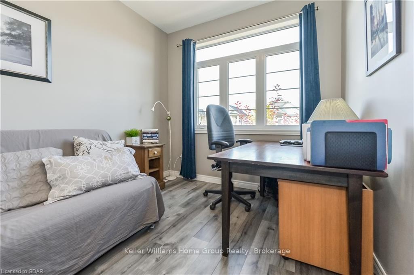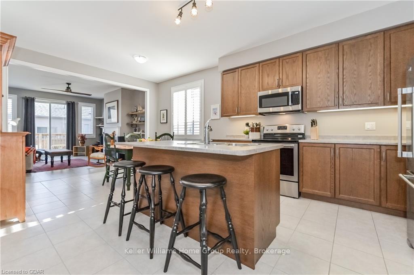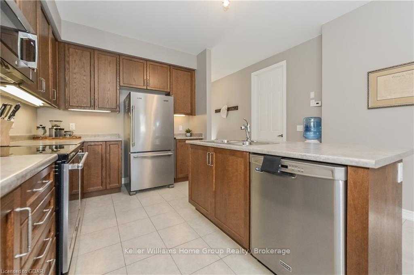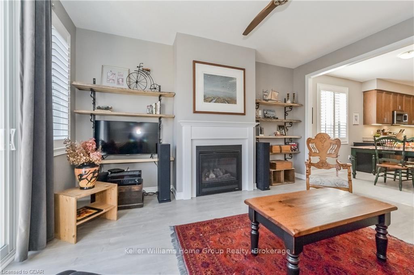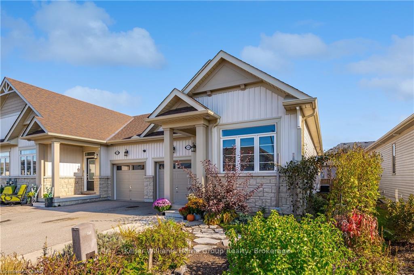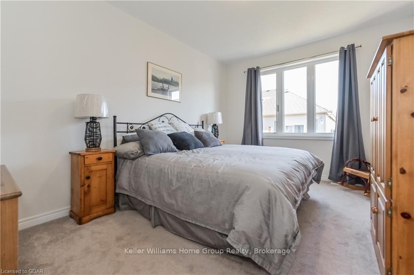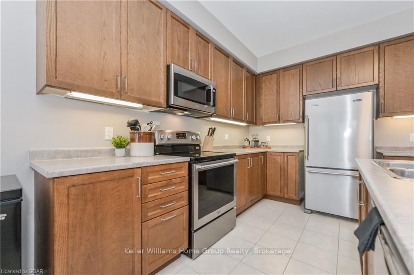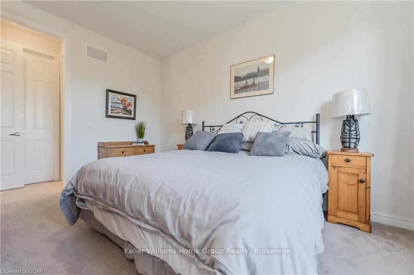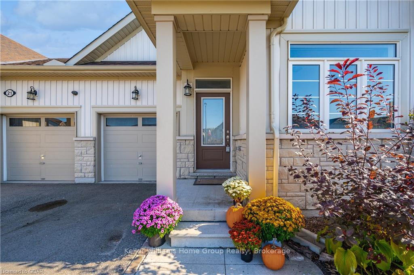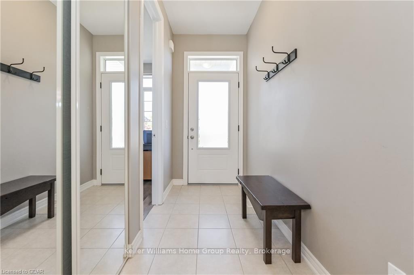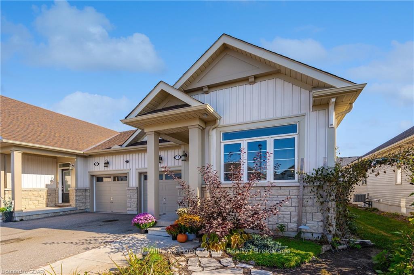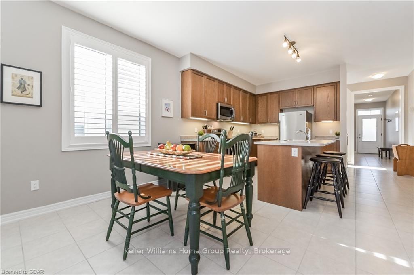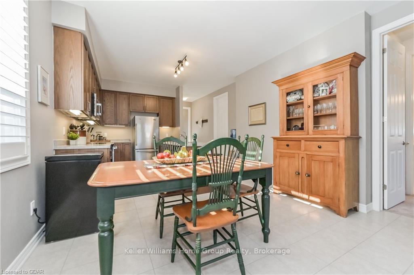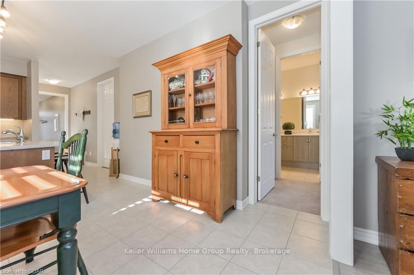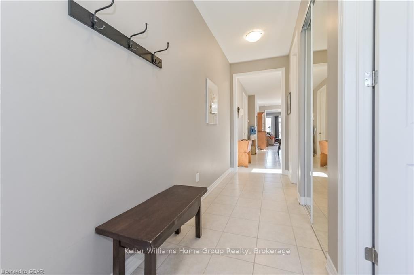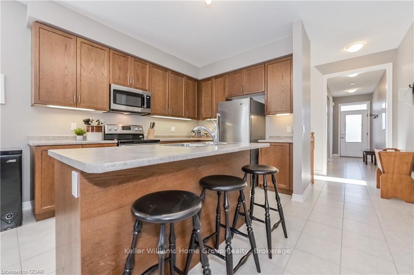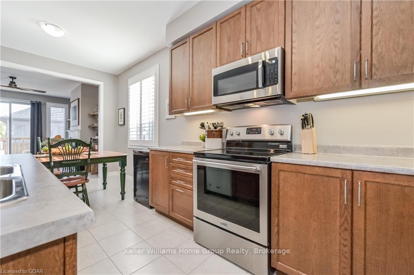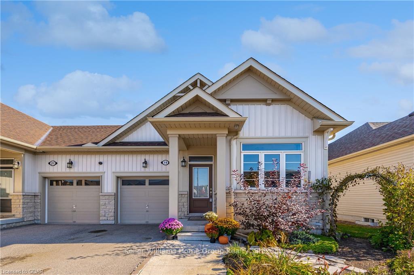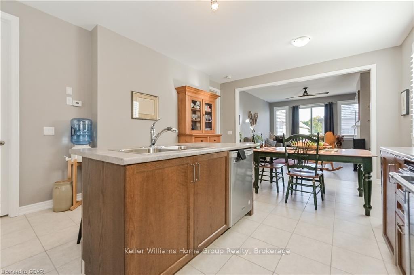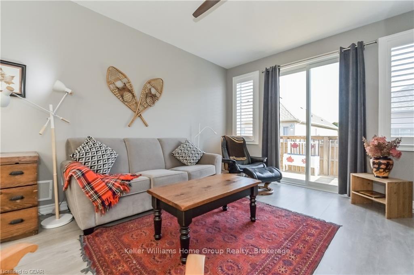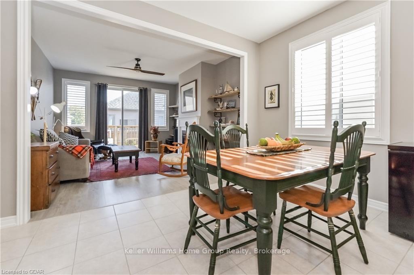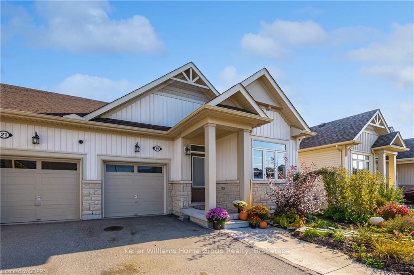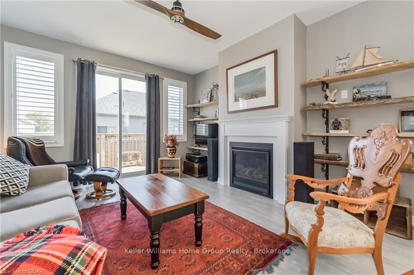$740,000
Available - For Sale
Listing ID: X10876358
19 MIDDLETON Ave , Centre Wellington, N1M 0A4, Ontario
| Rarely does a FREEHOLD townhome such as this come on the market. This home is perfect for first time buyers, empty nesters and downsizers alike. The main floor offers a generous sized, open concept living, dining and kitchen area with lovely island and because this is an end unit there is a large dining room window adding to the brightness of the space. There are two bedrooms and two full bathrooms as well as main floor laundry. The living room boasts a cozy gas fireplace and sliding doors to your yard. The basement area is awaiting your ideas and would be ideal for an additional bedroom, bath and recreation room. On top of all of this is an attached garage and low maintenance front yard with plenty of perennials for easy care. See it today as these units don't last long! |
| Price | $740,000 |
| Taxes: | $3743.74 |
| Assessment: | $308000 |
| Assessment Year: | 2024 |
| Address: | 19 MIDDLETON Ave , Centre Wellington, N1M 0A4, Ontario |
| Lot Size: | 31.07 x 98.43 (Feet) |
| Acreage: | < .50 |
| Directions/Cross Streets: | From Hwy 6 take Garafraxa St E to Gartshore. Left on Gartshore then right on Middleton Ave. |
| Rooms: | 8 |
| Rooms +: | 0 |
| Bedrooms: | 2 |
| Bedrooms +: | 0 |
| Kitchens: | 1 |
| Kitchens +: | 0 |
| Basement: | Full, Unfinished |
| Approximatly Age: | 6-15 |
| Property Type: | Att/Row/Twnhouse |
| Style: | Bungalow |
| Exterior: | Vinyl Siding |
| Garage Type: | Attached |
| (Parking/)Drive: | Private |
| Drive Parking Spaces: | 2 |
| Pool: | None |
| Approximatly Age: | 6-15 |
| Fireplace/Stove: | Y |
| Heat Source: | Gas |
| Heat Type: | Forced Air |
| Central Air Conditioning: | Central Air |
| Elevator Lift: | N |
| Sewers: | Sewers |
| Water: | Municipal |
$
%
Years
This calculator is for demonstration purposes only. Always consult a professional
financial advisor before making personal financial decisions.
| Although the information displayed is believed to be accurate, no warranties or representations are made of any kind. |
| Keller Williams Home Group Realty |
|
|

Dir:
416-828-2535
Bus:
647-462-9629
| Virtual Tour | Book Showing | Email a Friend |
Jump To:
At a Glance:
| Type: | Freehold - Att/Row/Twnhouse |
| Area: | Wellington |
| Municipality: | Centre Wellington |
| Neighbourhood: | Fergus |
| Style: | Bungalow |
| Lot Size: | 31.07 x 98.43(Feet) |
| Approximate Age: | 6-15 |
| Tax: | $3,743.74 |
| Beds: | 2 |
| Baths: | 2 |
| Fireplace: | Y |
| Pool: | None |
Locatin Map:
Payment Calculator:

