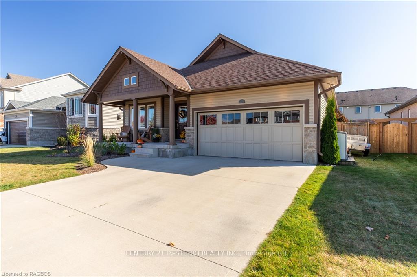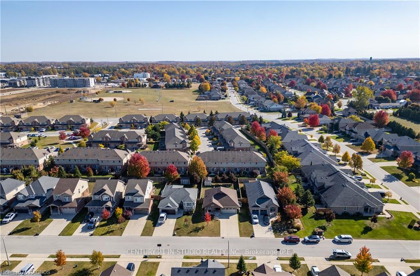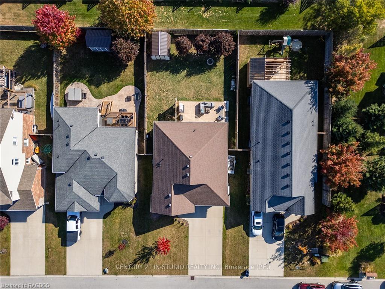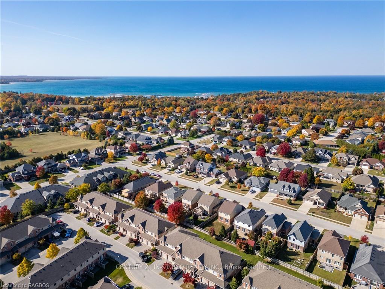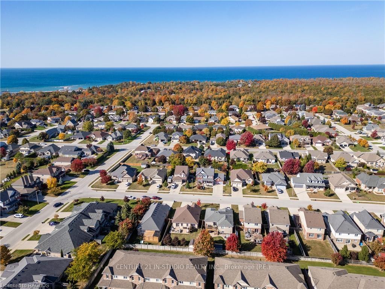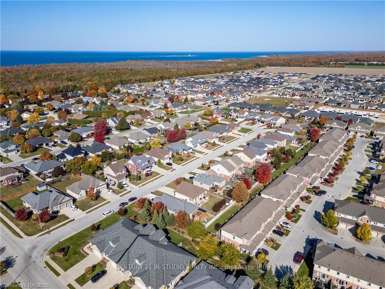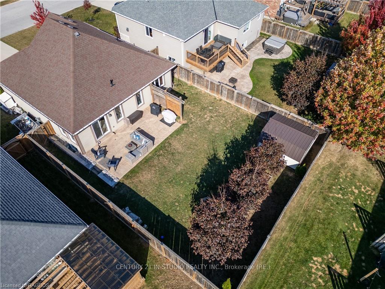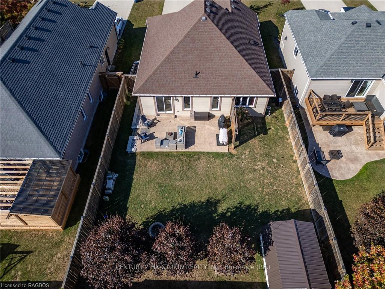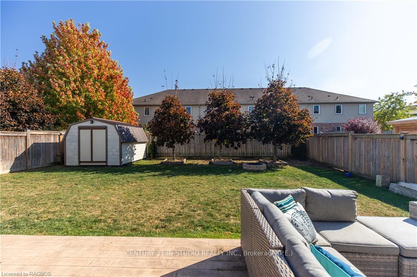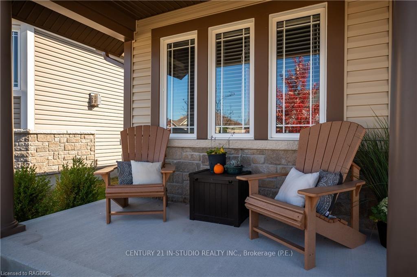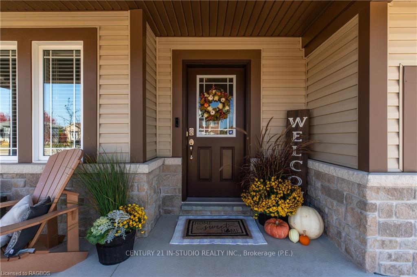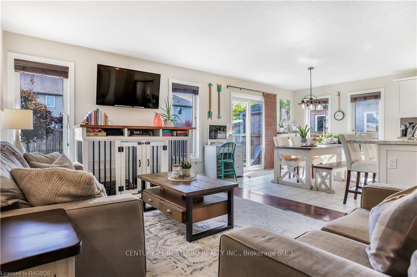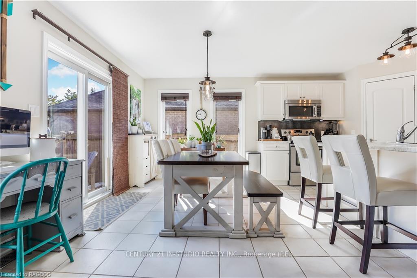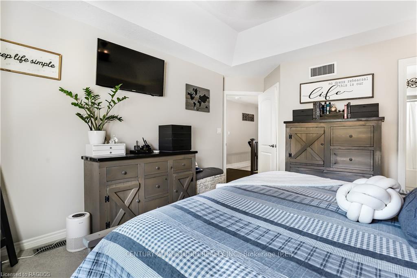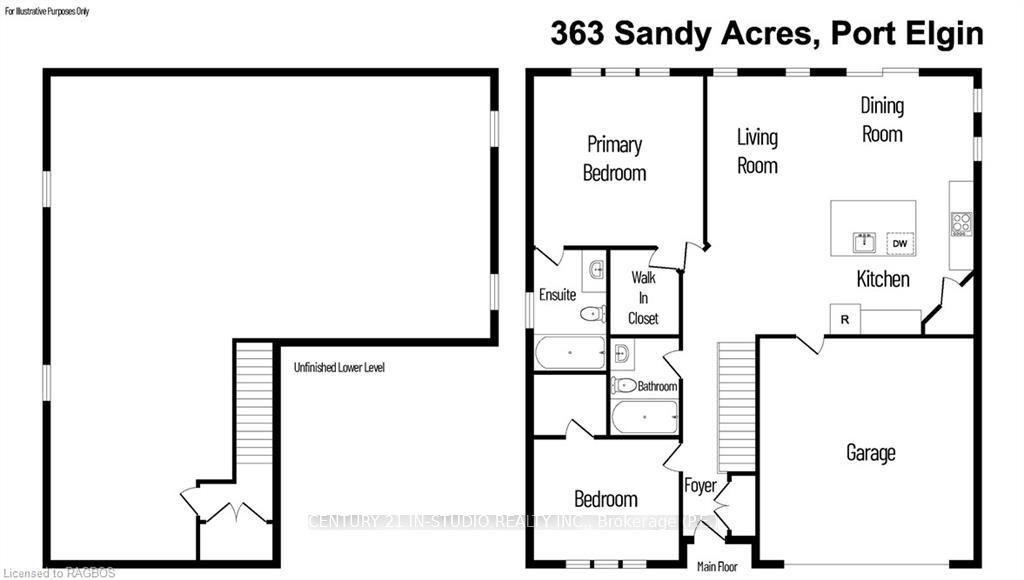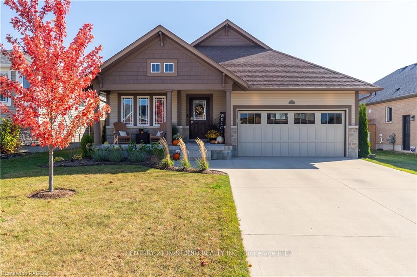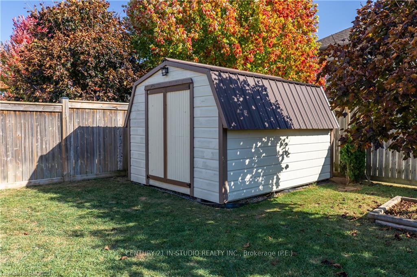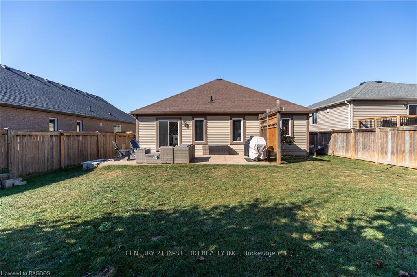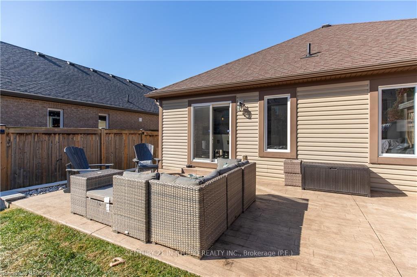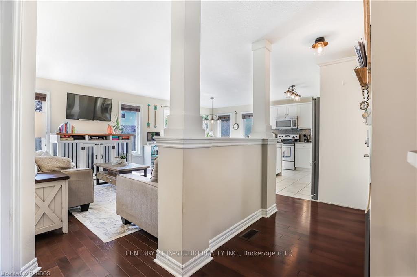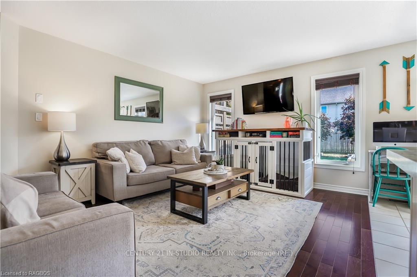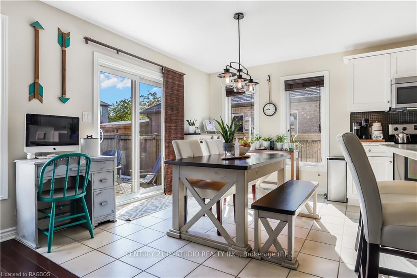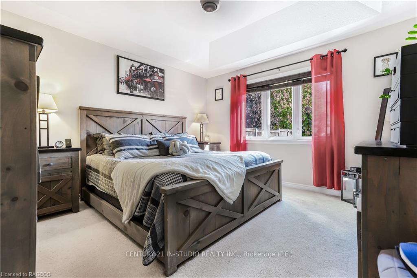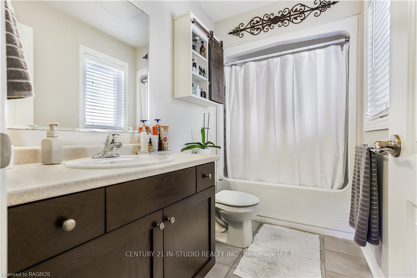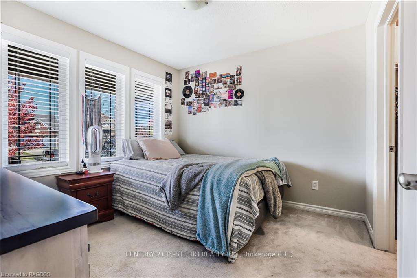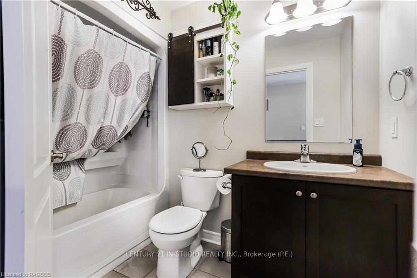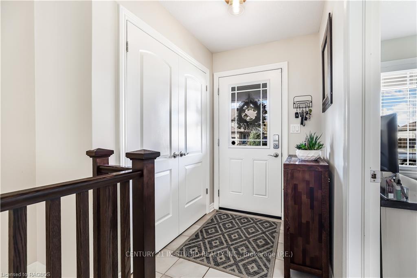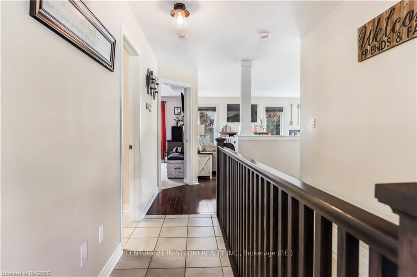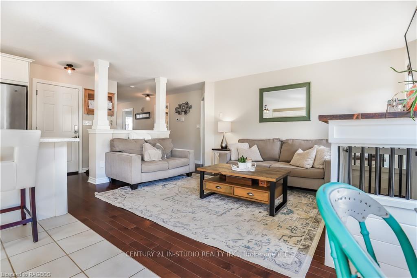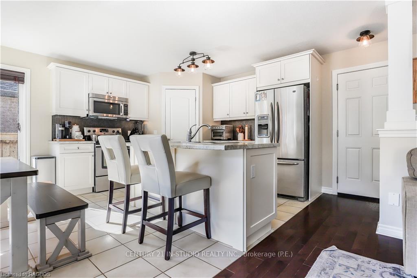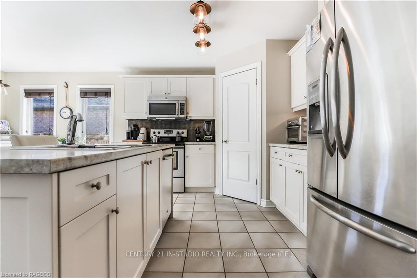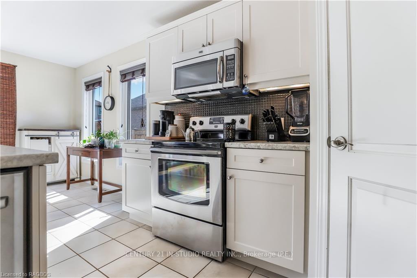$685,900
Available - For Sale
Listing ID: X10846979
363 SANDY ACRES Rd , Saugeen Shores, N0H 2C2, Ontario
| Welcome to 363 Sandy Acres Road, an exceptional home in one of Port Elgin's most desirable neighbourhoods, offering unique touches and modern design. This Energy Star-rated, 2-bedroom bungalow by Reid's Heritage Homes spans 1,210 sq ft and features an open-concept layout that connects the kitchen, dining, and living areas, ideal for seamless daily living and entertaining. The primary bedroom stands out with a tray ceiling, walk-in closet, and ensuite. Engineered hardwood floors and ceramic tile enhance the main living spaces, while plush carpeting adds warmth to the bedrooms. Step through the patio doors to enjoy outdoor living in your fully fenced private backyard, or relax on the welcoming front porch that adds to the home's curb appeal. With a double-car garage and a wide concrete driveway, there's ample space for parking. Plus, the full unfinished basement offers endless possibilities for customization whether you envision a home gym, recreation area, or additional living space. This home is within walking distance to Nodwell Park, local schools, Lake Huron, and even the Saugeen Shores Cricket Ground. Perfectly suited for families or first-time buyers, this home combines convenience with thoughtful design in a location that's hard to beat. Make 363 Sandy Acres Road your new address in Port Elgin, where unique touches and a prime location come together for effortless living. |
| Price | $685,900 |
| Taxes: | $4200.26 |
| Assessment: | $292000 |
| Assessment Year: | 2024 |
| Address: | 363 SANDY ACRES Rd , Saugeen Shores, N0H 2C2, Ontario |
| Lot Size: | 50.20 x 120.50 (Feet) |
| Acreage: | < .50 |
| Directions/Cross Streets: | South on Goderich Street, west on Market Street, north on Bruce Street, west on Joseph Street, north |
| Rooms: | 7 |
| Rooms +: | 0 |
| Bedrooms: | 2 |
| Bedrooms +: | 0 |
| Kitchens: | 1 |
| Kitchens +: | 0 |
| Basement: | Full, Unfinished |
| Approximatly Age: | 6-15 |
| Property Type: | Detached |
| Style: | Bungalow |
| Exterior: | Stone, Vinyl Siding |
| Garage Type: | Attached |
| (Parking/)Drive: | Other |
| Drive Parking Spaces: | 4 |
| Pool: | None |
| Approximatly Age: | 6-15 |
| Fireplace/Stove: | N |
| Heat Source: | Gas |
| Heat Type: | Forced Air |
| Central Air Conditioning: | Central Air |
| Elevator Lift: | N |
| Sewers: | Sewers |
| Water: | Municipal |
| Utilities-Hydro: | Y |
| Utilities-Gas: | Y |
$
%
Years
This calculator is for demonstration purposes only. Always consult a professional
financial advisor before making personal financial decisions.
| Although the information displayed is believed to be accurate, no warranties or representations are made of any kind. |
| CENTURY 21 IN-STUDIO REALTY INC., Brokerage (P.E.) |
|
|

Dir:
416-828-2535
Bus:
647-462-9629
| Book Showing | Email a Friend |
Jump To:
At a Glance:
| Type: | Freehold - Detached |
| Area: | Bruce |
| Municipality: | Saugeen Shores |
| Neighbourhood: | Saugeen Shores |
| Style: | Bungalow |
| Lot Size: | 50.20 x 120.50(Feet) |
| Approximate Age: | 6-15 |
| Tax: | $4,200.26 |
| Beds: | 2 |
| Baths: | 2 |
| Fireplace: | N |
| Pool: | None |
Locatin Map:
Payment Calculator:

