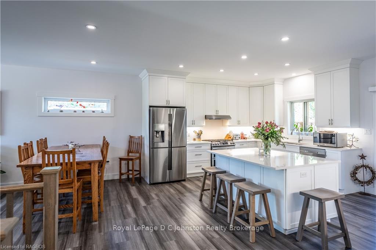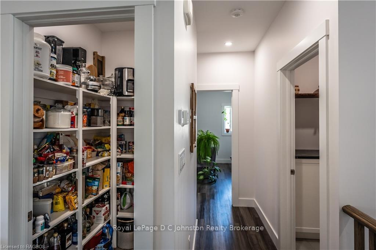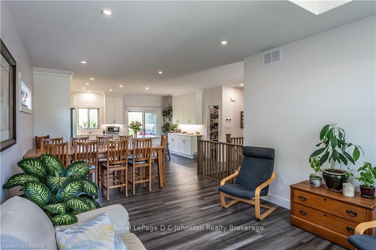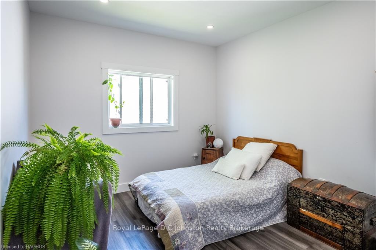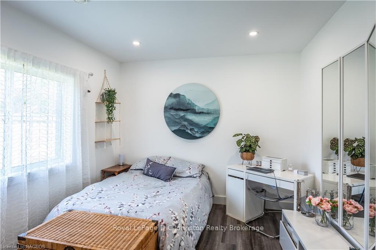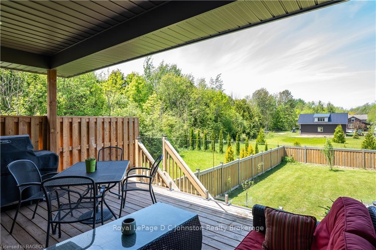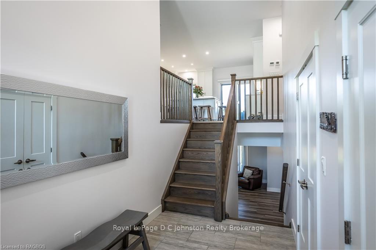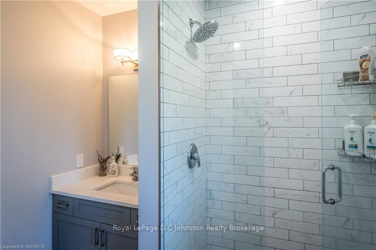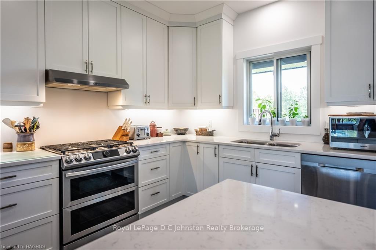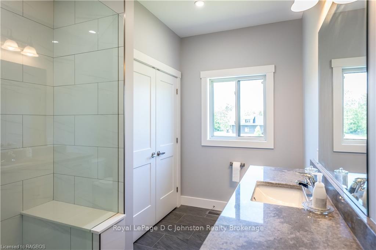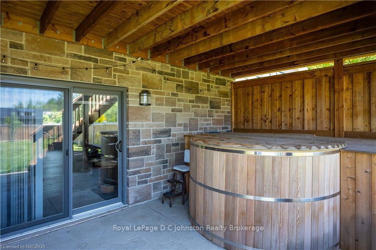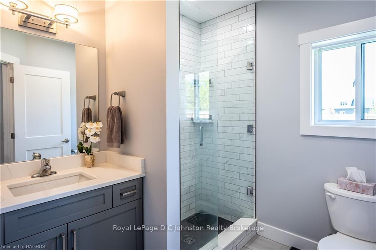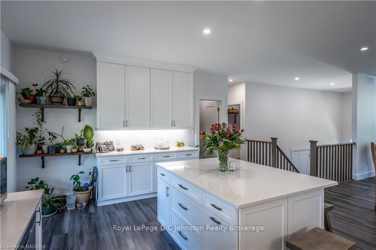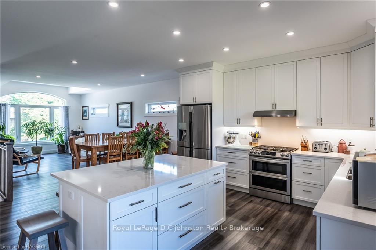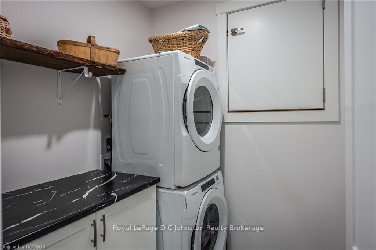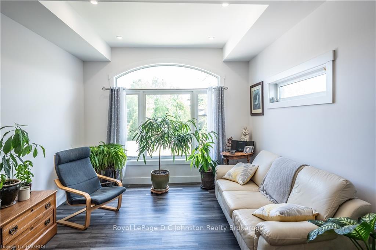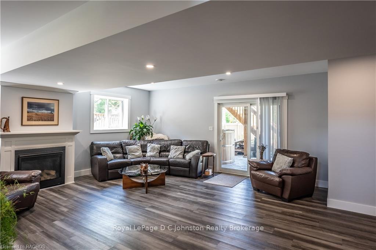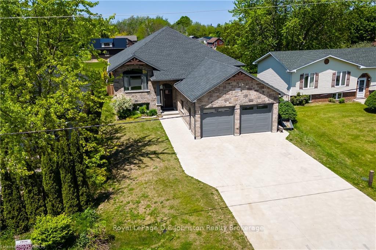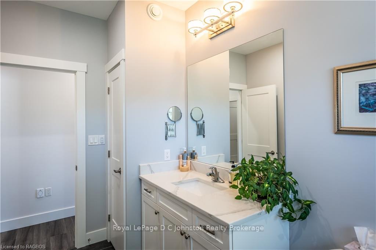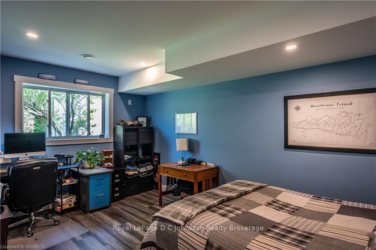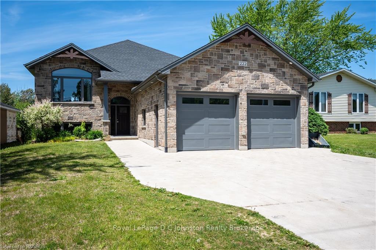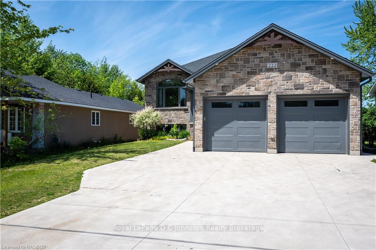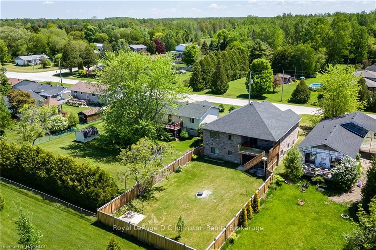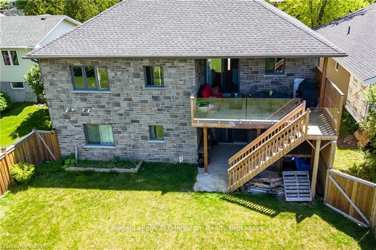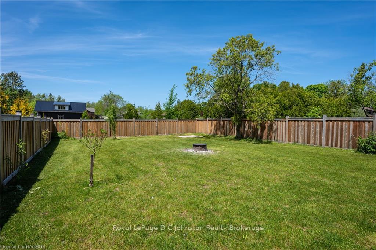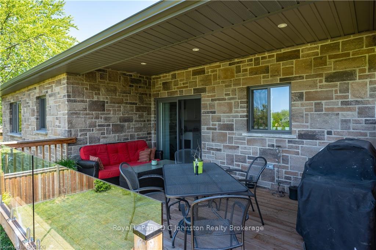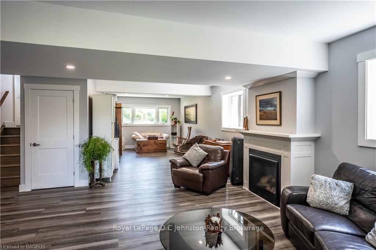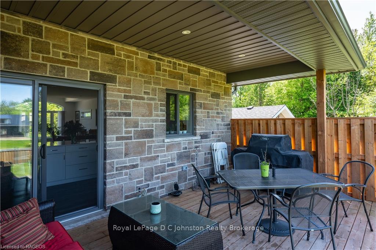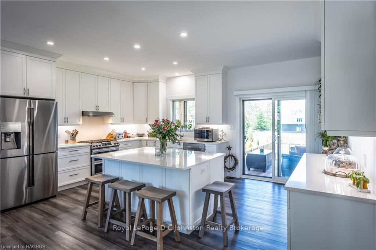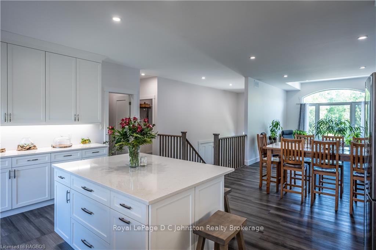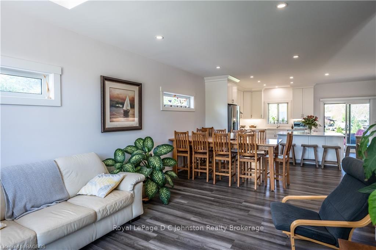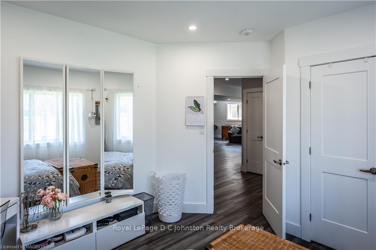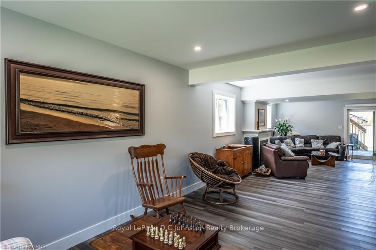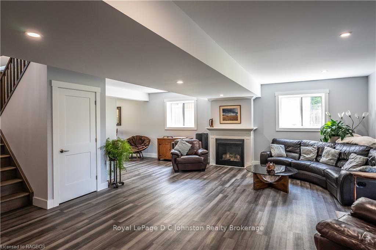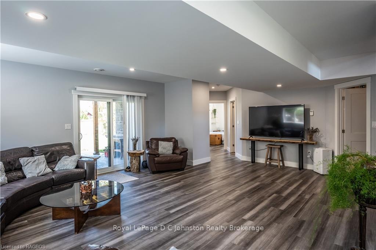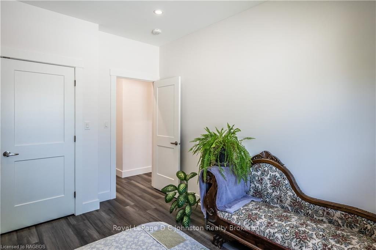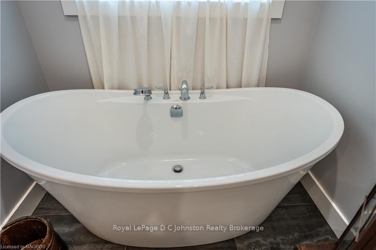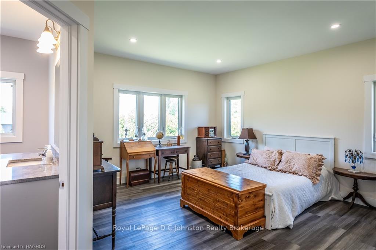$999,900
Available - For Sale
Listing ID: X10846978
222 ANGLESIA St North , Saugeen Shores, N0H 2L0, Ontario
| Stunning Custom-Built Raised Bungalow in Southampton. Experience modern luxury in this exquisite custom-built raised bungalow, constructed in 2020, located in a quiet area of Southampton. This property boasts a large fenced lot, providing privacy and a safe space for outdoor activities. Step inside to discover a home that perfectly balances style and functionality. The heart of this residence is its stunning kitchen, featuring elegant quartz countertops and top-of-the-line appliances. From the kitchen, step out onto the covered back deck, complete with a glass railing that offers a picturesque view of the spacious rear yard. This outdoor oasis is perfect for entertaining guests or enjoying a quiet evening outdoors. The home's full finished basement provides additional living space, ideal for a family room, home office, or gym. Practicality is seamlessly integrated into the design with a large 20' x 40' attached garage, boasting a 11-foot ceiling and convenient stairs leading directly from the basement. Every aspect of this bungalow has been thoughtfully designed to offer comfort, convenience, and modern elegance. Whether you are enjoying the tranquil surroundings of your large lot or the sophisticated interior, this home is a true sanctuary in Southampton. Don't miss the opportunity to make this stunning raised bungalow your own. Contact your REALTOR today to schedule a viewing and experience the perfect blend of contemporary living and serene location. |
| Price | $999,900 |
| Taxes: | $5295.63 |
| Assessment: | $401000 |
| Assessment Year: | 2016 |
| Address: | 222 ANGLESIA St North , Saugeen Shores, N0H 2L0, Ontario |
| Lot Size: | 50.00 x 182.92 (Feet) |
| Acreage: | < .50 |
| Directions/Cross Streets: | From High Street in Southampton go North on Anglesia St. 4 blocks to #222 and sign on Left. |
| Rooms: | 9 |
| Rooms +: | 6 |
| Bedrooms: | 2 |
| Bedrooms +: | 2 |
| Kitchens: | 1 |
| Kitchens +: | 0 |
| Basement: | Finished, Full |
| Approximatly Age: | 0-5 |
| Property Type: | Detached |
| Style: | Bungalow-Raised |
| Exterior: | Brick |
| Garage Type: | Attached |
| (Parking/)Drive: | Other |
| Drive Parking Spaces: | 2 |
| Pool: | None |
| Approximatly Age: | 0-5 |
| Property Features: | Golf, Hospital |
| Fireplace/Stove: | N |
| Heat Source: | Gas |
| Heat Type: | Forced Air |
| Central Air Conditioning: | Central Air |
| Elevator Lift: | N |
| Sewers: | Sewers |
| Water: | Municipal |
| Utilities-Cable: | A |
| Utilities-Hydro: | Y |
| Utilities-Gas: | Y |
| Utilities-Telephone: | Y |
$
%
Years
This calculator is for demonstration purposes only. Always consult a professional
financial advisor before making personal financial decisions.
| Although the information displayed is believed to be accurate, no warranties or representations are made of any kind. |
| Royal LePage D C Johnston Realty Brokerage |
|
|

Dir:
416-828-2535
Bus:
647-462-9629
| Virtual Tour | Book Showing | Email a Friend |
Jump To:
At a Glance:
| Type: | Freehold - Detached |
| Area: | Bruce |
| Municipality: | Saugeen Shores |
| Neighbourhood: | Saugeen Shores |
| Style: | Bungalow-Raised |
| Lot Size: | 50.00 x 182.92(Feet) |
| Approximate Age: | 0-5 |
| Tax: | $5,295.63 |
| Beds: | 2+2 |
| Baths: | 3 |
| Fireplace: | N |
| Pool: | None |
Locatin Map:
Payment Calculator:

