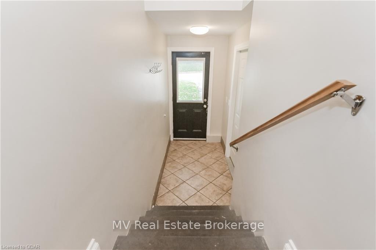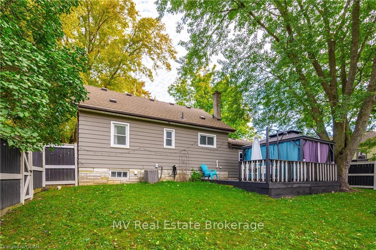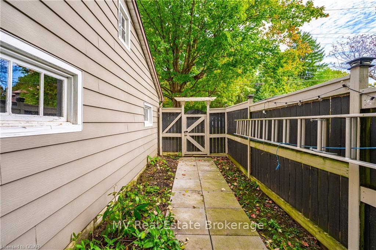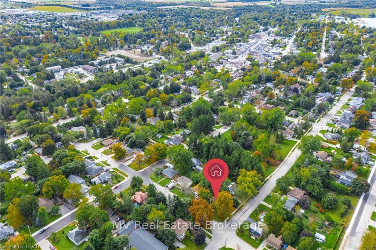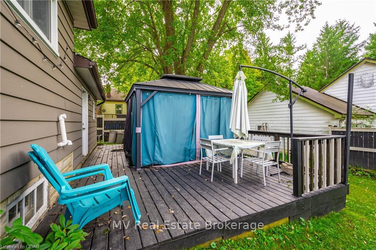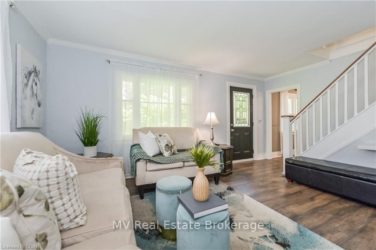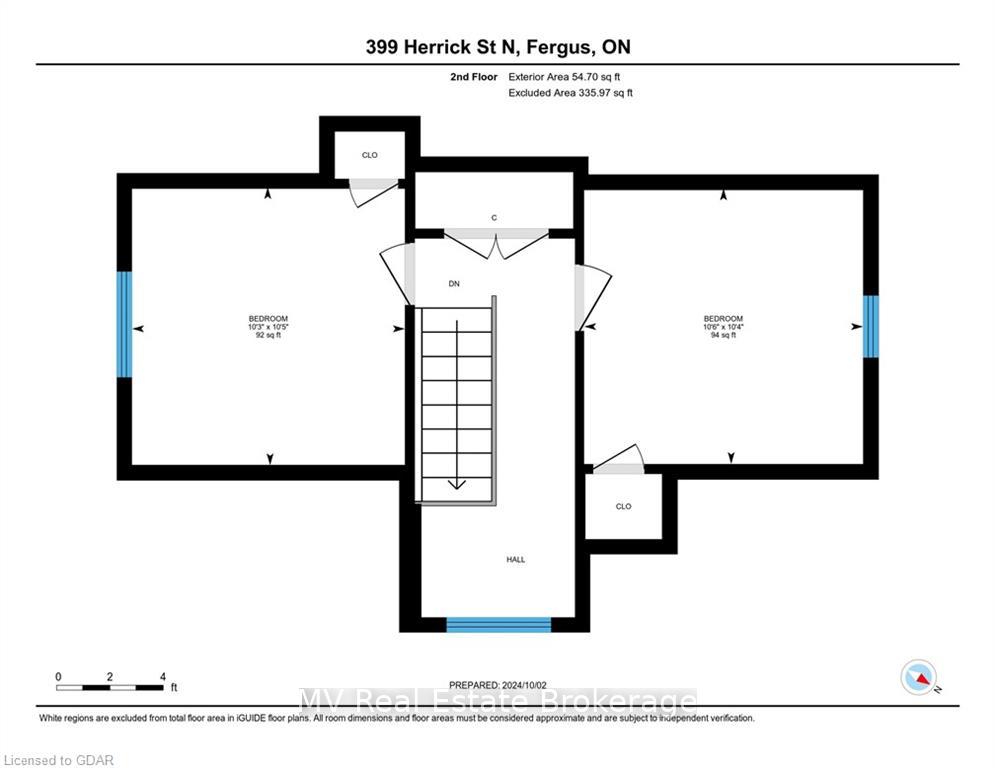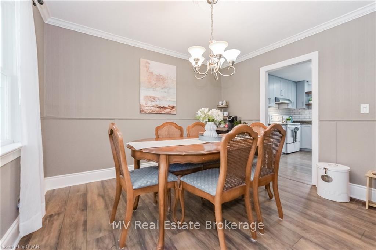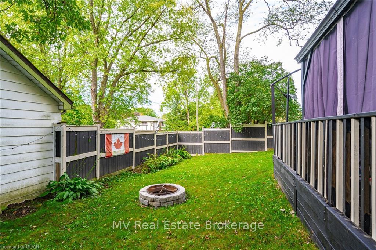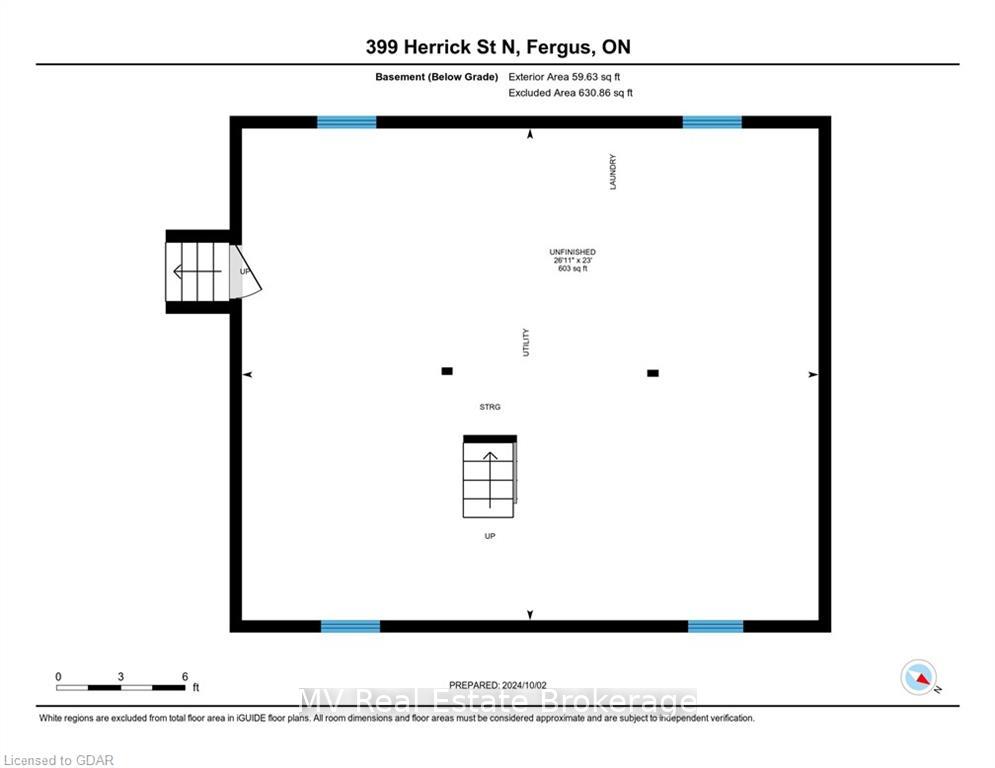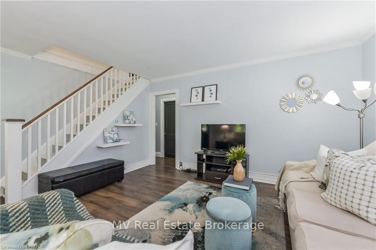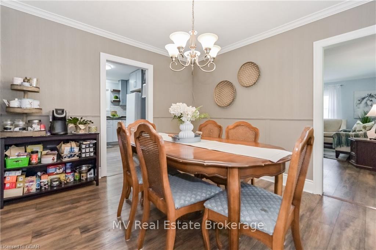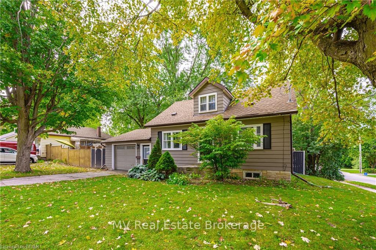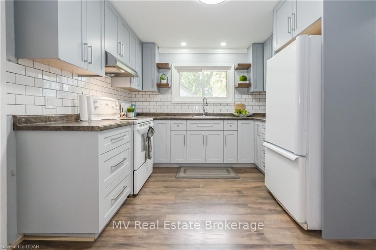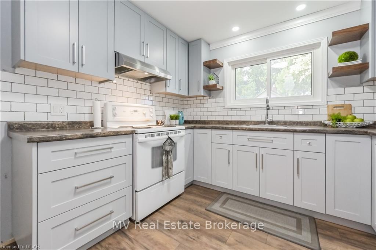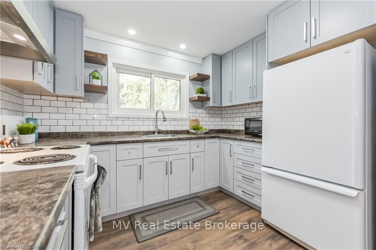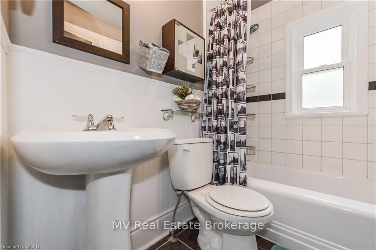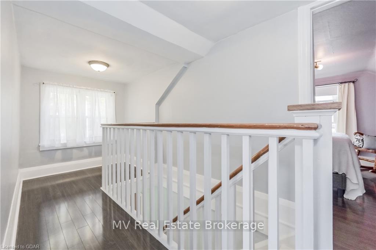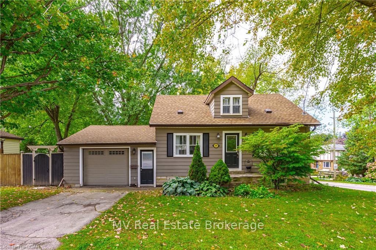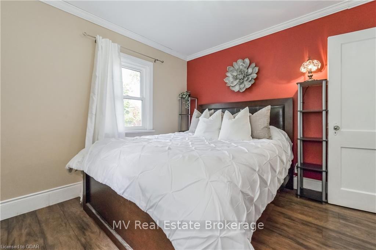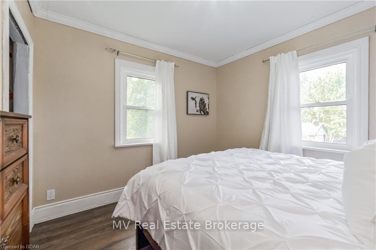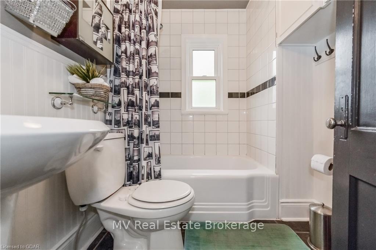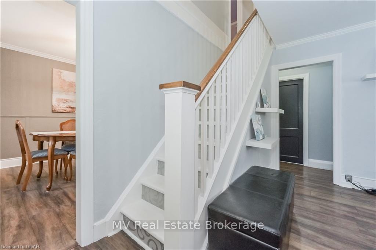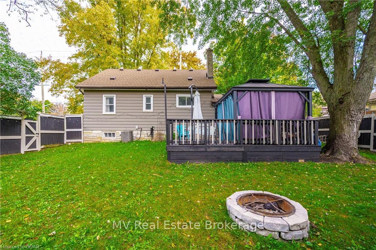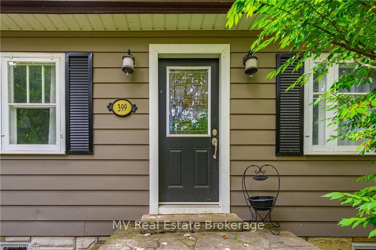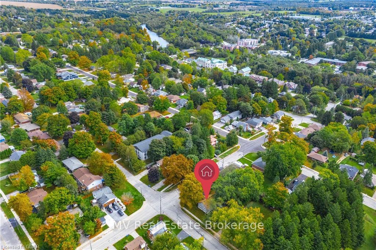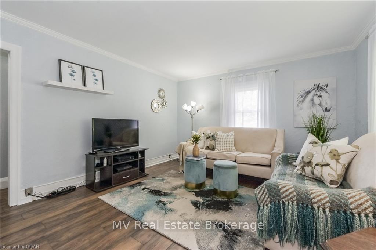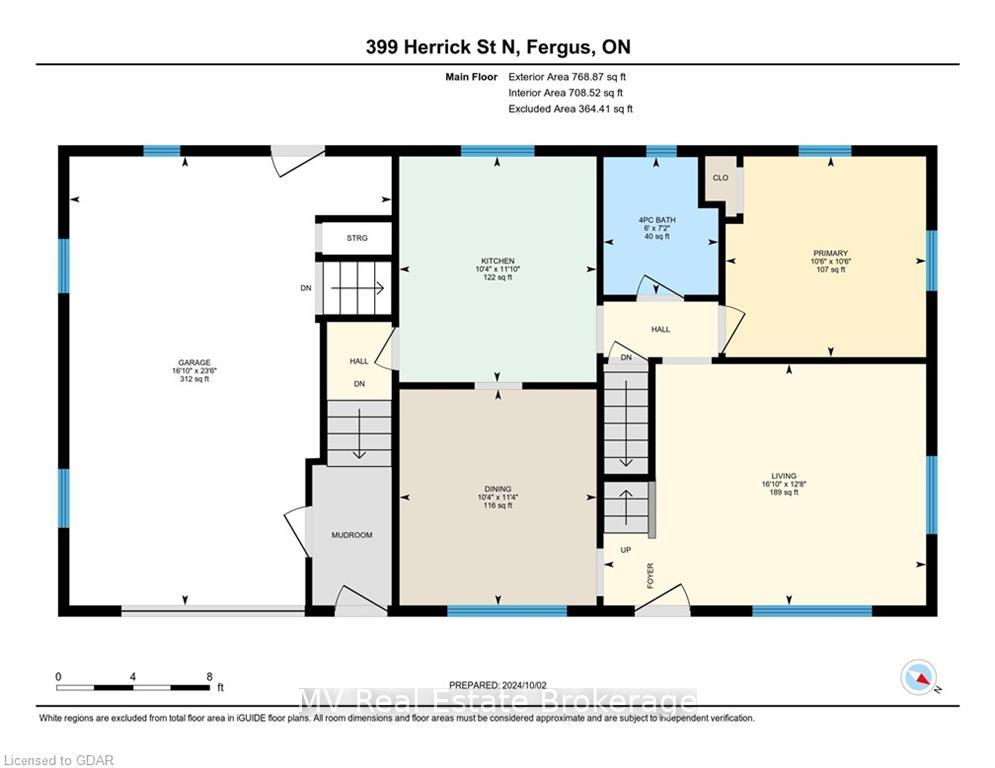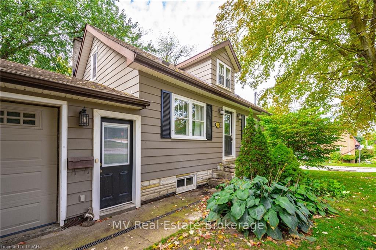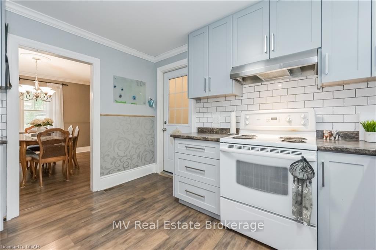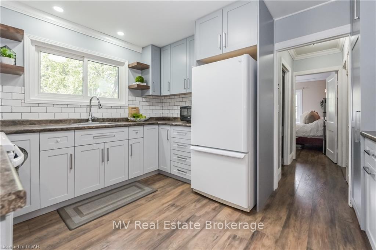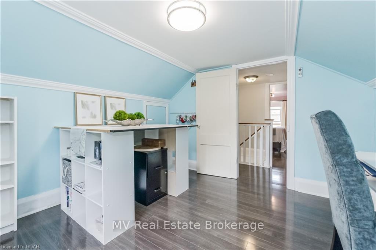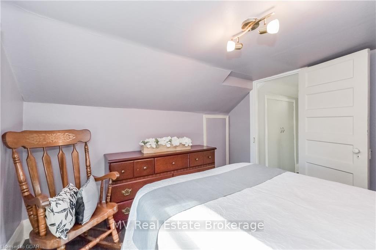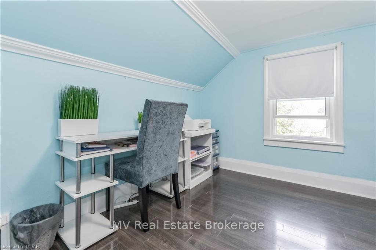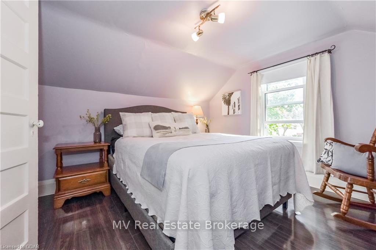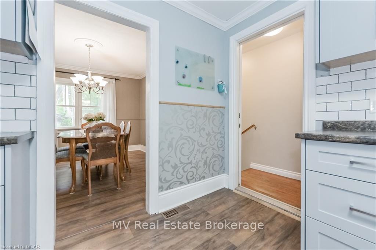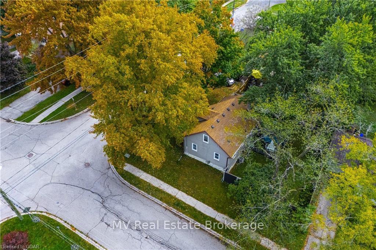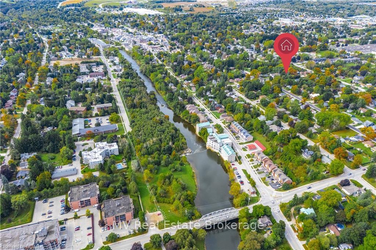$679,900
Available - For Sale
Listing ID: X10876212
399 HERRICK St North , Centre Wellington, N1M 2E2, Ontario
| Welcome to 399 Herrick St. N. A Charming 1.5-storey, 3-bedroom home in historic central Fergus. Step inside to discover an updated main floor (2022), featuring a brand-new kitchen, upgraded flooring, modern electrical, insulation, and fresh drywall, offering a bright and welcoming space for daily living and entertaining. The new roof (2021) ensures peace of mind for years to come. The oversized single-car garage includes a walk-up to the basement, adding convenience and ample storage options. Outside, you'll find a large, fully fenced backyard, providing privacy and the ideal spot for family gatherings or quiet relaxation. Located just a short stroll from downtown Fergus, this home is perfectly situated near local schools, the Cataract Trail, and Wilkie Park's playground. Don't miss this opportunity to own a well-updated home in one of Fergus's most desirable areas. Schedule your private viewing today! |
| Price | $679,900 |
| Taxes: | $3610.03 |
| Assessment: | $297000 |
| Assessment Year: | 2024 |
| Address: | 399 HERRICK St North , Centre Wellington, N1M 2E2, Ontario |
| Lot Size: | 63.65 x 82.50 (Feet) |
| Acreage: | < .50 |
| Directions/Cross Streets: | Turn south onto Herrick St. from Hill St. E. |
| Rooms: | 7 |
| Rooms +: | 0 |
| Bedrooms: | 3 |
| Bedrooms +: | 0 |
| Kitchens: | 1 |
| Kitchens +: | 0 |
| Basement: | Full, Unfinished |
| Approximatly Age: | 51-99 |
| Property Type: | Detached |
| Style: | 1 1/2 Storey |
| Exterior: | Alum Siding |
| Garage Type: | Attached |
| (Parking/)Drive: | Pvt Double |
| Drive Parking Spaces: | 4 |
| Pool: | None |
| Approximatly Age: | 51-99 |
| Property Features: | Hospital |
| Fireplace/Stove: | N |
| Heat Source: | Gas |
| Heat Type: | Forced Air |
| Central Air Conditioning: | Central Air |
| Elevator Lift: | N |
| Sewers: | Sewers |
| Water: | Municipal |
$
%
Years
This calculator is for demonstration purposes only. Always consult a professional
financial advisor before making personal financial decisions.
| Although the information displayed is believed to be accurate, no warranties or representations are made of any kind. |
| MV Real Estate Brokerage |
|
|

Dir:
416-828-2535
Bus:
647-462-9629
| Virtual Tour | Book Showing | Email a Friend |
Jump To:
At a Glance:
| Type: | Freehold - Detached |
| Area: | Wellington |
| Municipality: | Centre Wellington |
| Neighbourhood: | Fergus |
| Style: | 1 1/2 Storey |
| Lot Size: | 63.65 x 82.50(Feet) |
| Approximate Age: | 51-99 |
| Tax: | $3,610.03 |
| Beds: | 3 |
| Baths: | 1 |
| Fireplace: | N |
| Pool: | None |
Locatin Map:
Payment Calculator:

