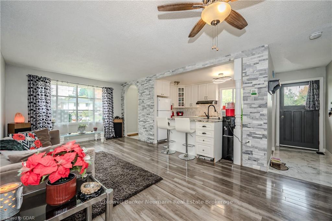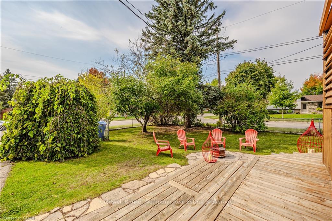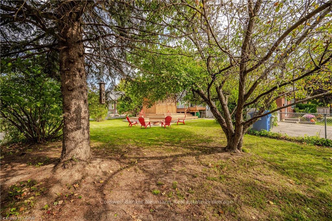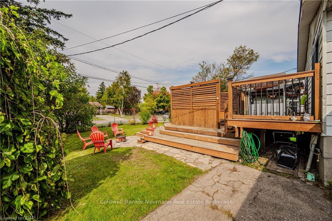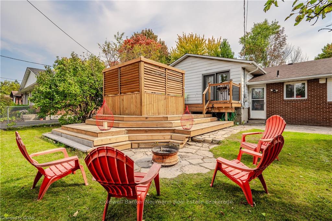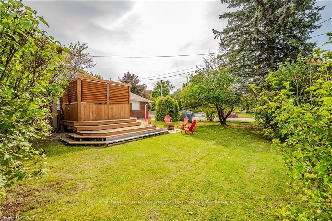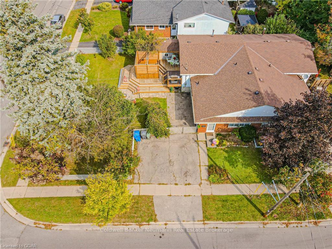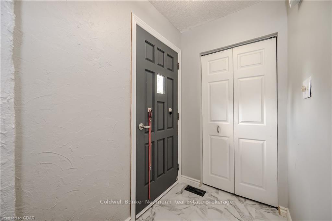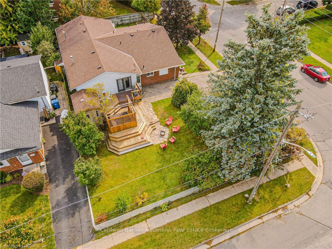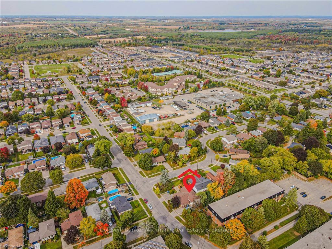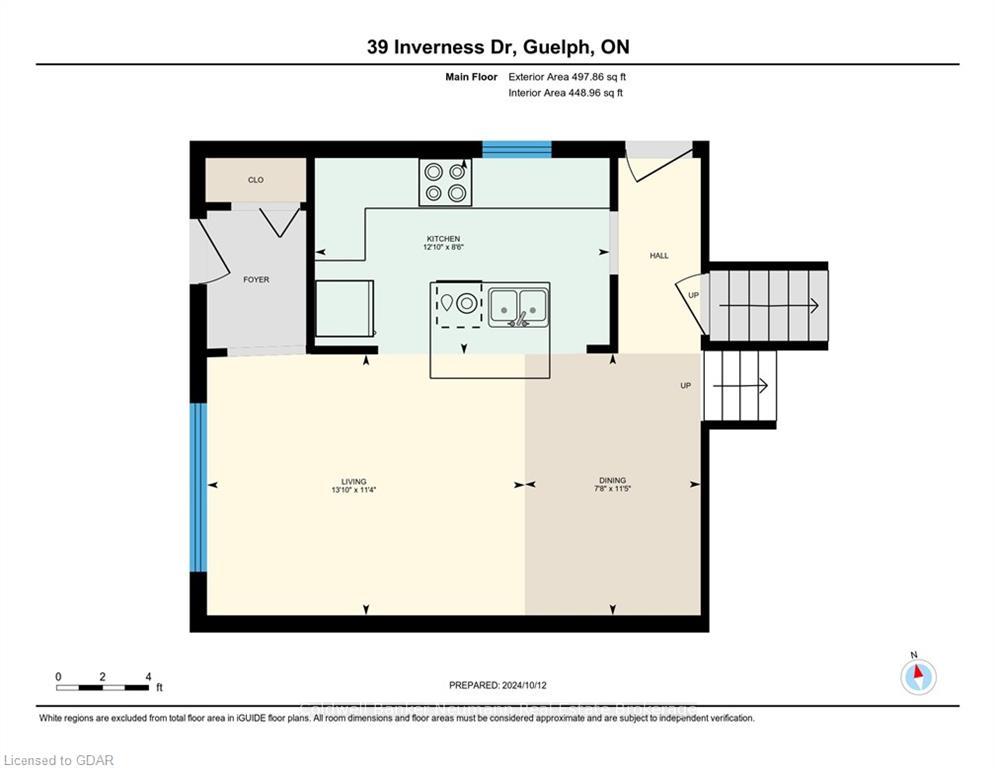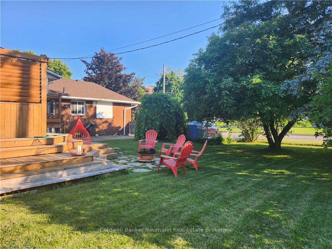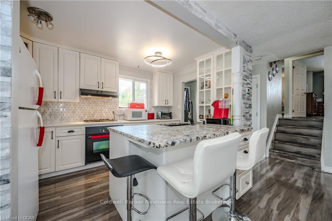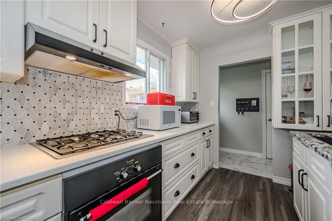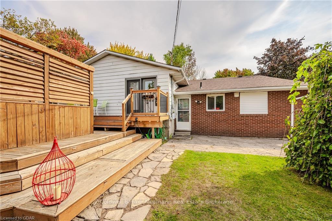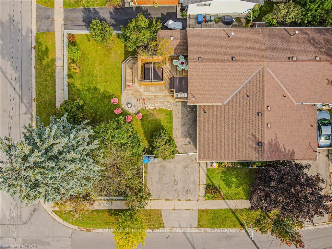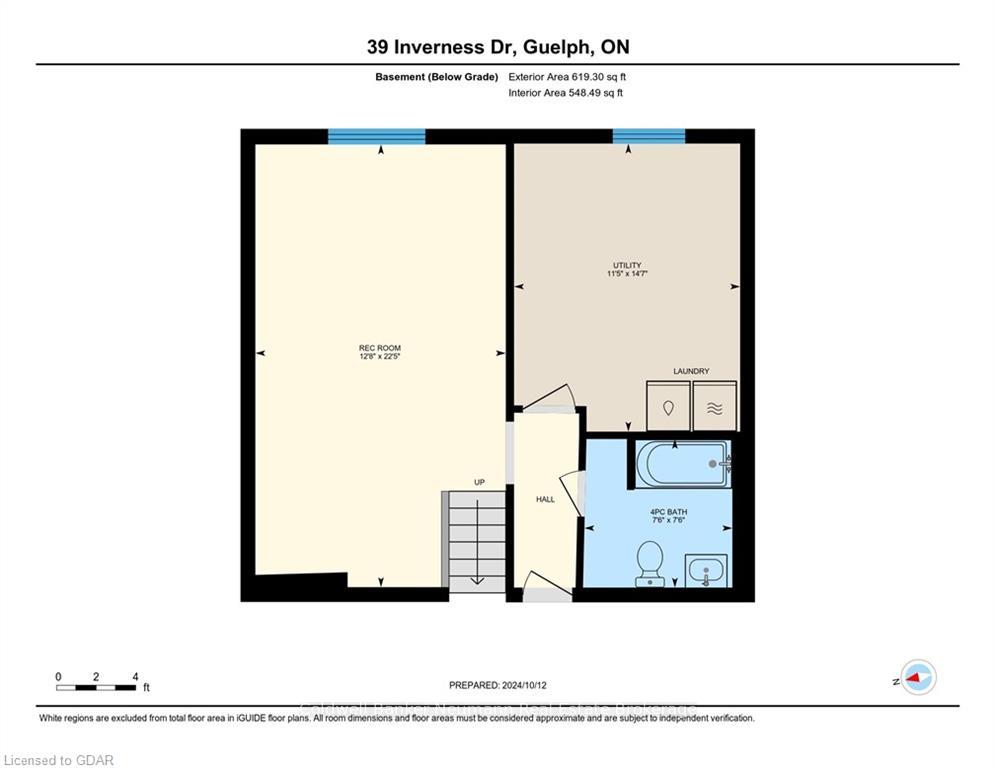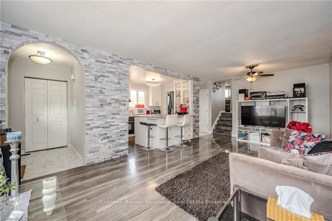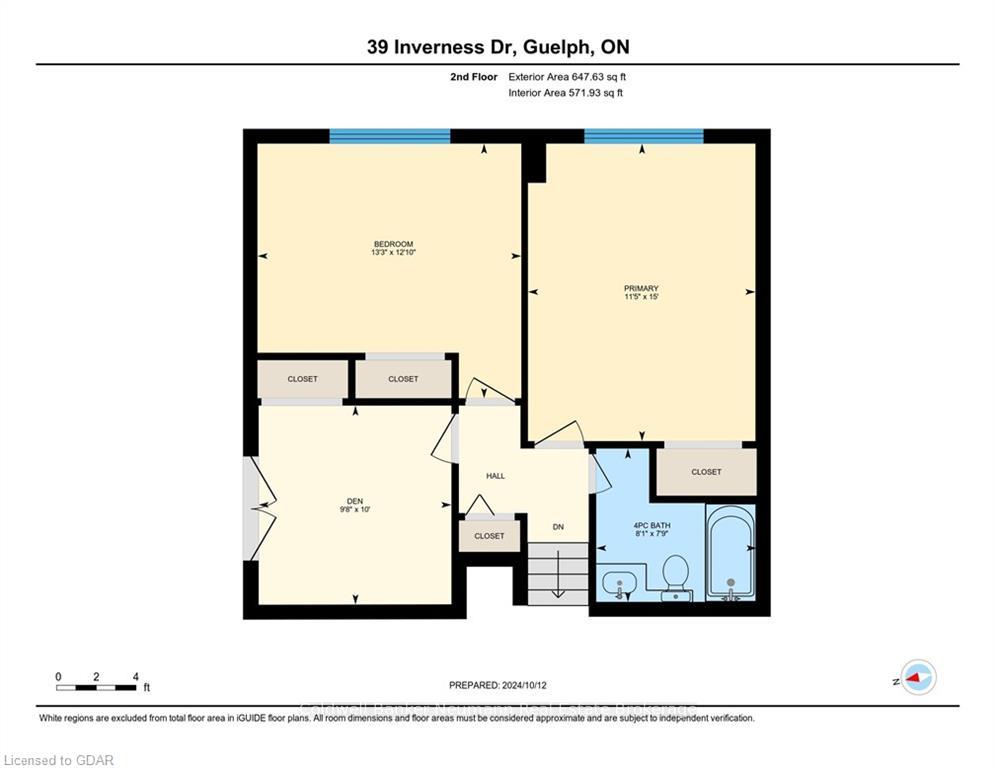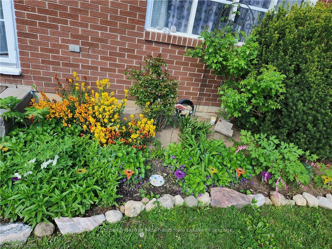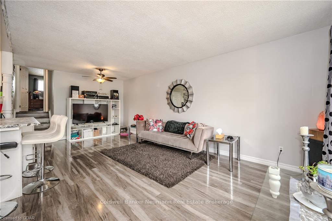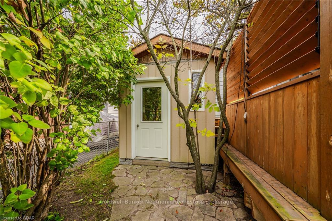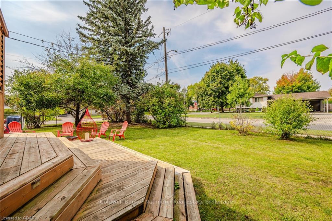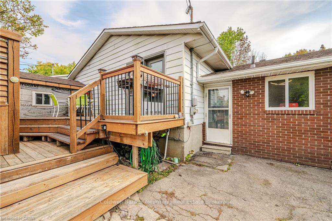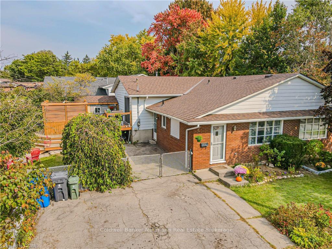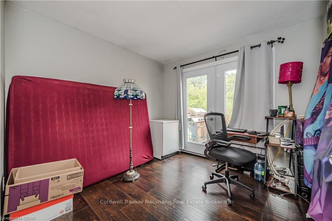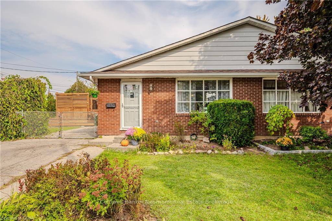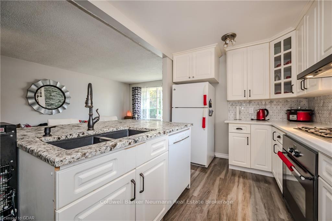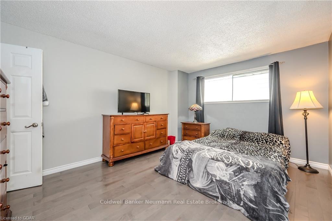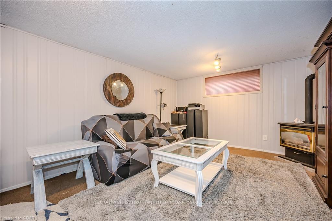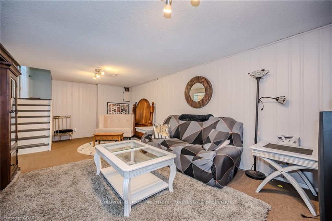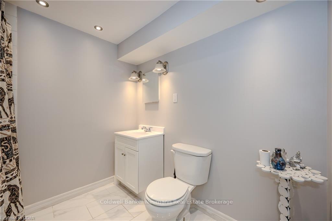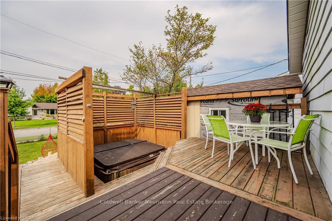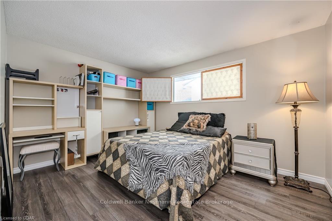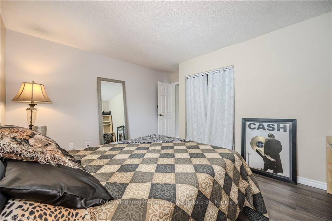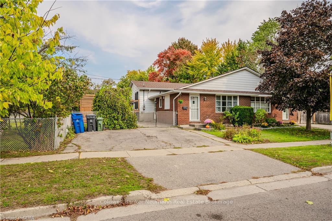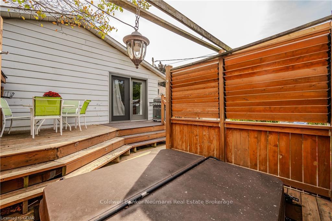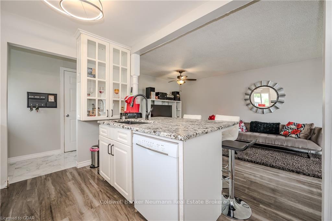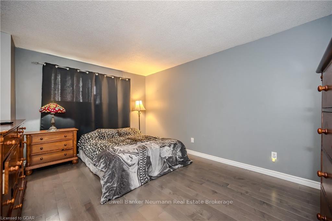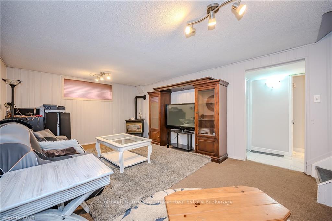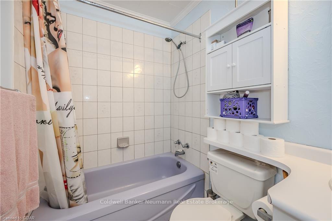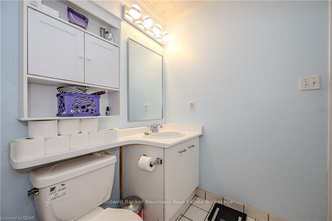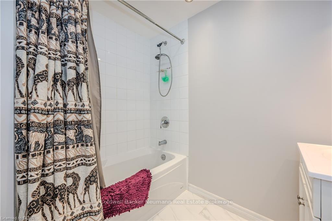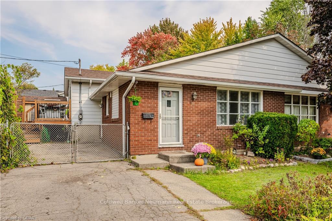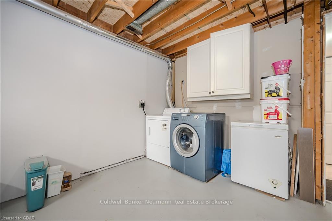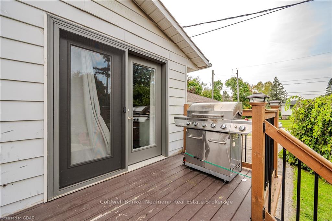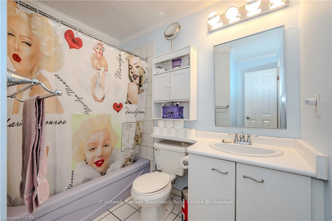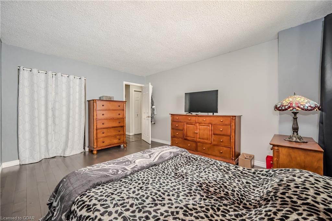$799,900
Available - For Sale
Listing ID: X10876143
39 INVERNESS Dr , Guelph, N1E 3M1, Ontario
| This oversized corner lot, with a backsplit semi-detached home (No Condo fees) has lots of "feel good" areas both inside and out, for your family to use and enjoy! Starting outside with a family sized hottub, all privacy fenced for you and your family's enjoyment and privacy. The large lot is all fenced and in beyond the driveway, there is opportunity for futher parking or patio, whatever you need. The house features 3 bedrooms, one with a walkout to the deck. There are 2 full bathrooms and a finished rec room with fireplace. The laundry/utility room is spacious and on the lowest level of this home you will find a huge crawl space with plenty of room for further storage! Located close to walking trails and shopping. A wonderfull mature area with trees. Close to bus stop. |
| Price | $799,900 |
| Taxes: | $3774.17 |
| Assessment: | $286000 |
| Assessment Year: | 2024 |
| Address: | 39 INVERNESS Dr , Guelph, N1E 3M1, Ontario |
| Acreage: | < .50 |
| Directions/Cross Streets: | Woodlawn/Victoria Take Woodlawn Road to Inverness Drive and go north to #39 or take Victoria Road, n |
| Rooms: | 7 |
| Rooms +: | 3 |
| Bedrooms: | 3 |
| Bedrooms +: | 0 |
| Kitchens: | 1 |
| Kitchens +: | 0 |
| Basement: | Crawl Space, Unfinished |
| Approximatly Age: | 31-50 |
| Property Type: | Semi-Detached |
| Style: | Other |
| Exterior: | Alum Siding, Brick |
| (Parking/)Drive: | Other |
| Drive Parking Spaces: | 4 |
| Pool: | None |
| Approximatly Age: | 31-50 |
| Property Features: | Fenced Yard, Golf |
| Fireplace/Stove: | Y |
| Heat Source: | Gas |
| Heat Type: | Forced Air |
| Central Air Conditioning: | Central Air |
| Elevator Lift: | N |
| Sewers: | Sewers |
| Water: | Municipal |
| Utilities-Cable: | A |
| Utilities-Hydro: | Y |
| Utilities-Gas: | Y |
| Utilities-Telephone: | A |
$
%
Years
This calculator is for demonstration purposes only. Always consult a professional
financial advisor before making personal financial decisions.
| Although the information displayed is believed to be accurate, no warranties or representations are made of any kind. |
| Coldwell Banker Neumann Real Estate Brokerage |
|
|

Dir:
416-828-2535
Bus:
647-462-9629
| Virtual Tour | Book Showing | Email a Friend |
Jump To:
At a Glance:
| Type: | Freehold - Semi-Detached |
| Area: | Wellington |
| Municipality: | Guelph |
| Neighbourhood: | Waverley |
| Style: | Other |
| Approximate Age: | 31-50 |
| Tax: | $3,774.17 |
| Beds: | 3 |
| Baths: | 2 |
| Fireplace: | Y |
| Pool: | None |
Locatin Map:
Payment Calculator:

