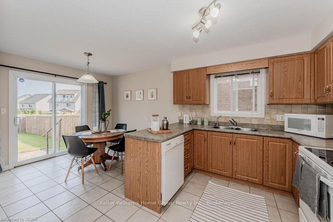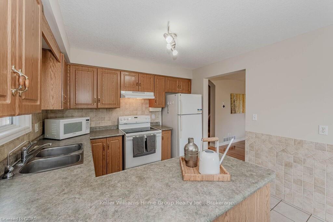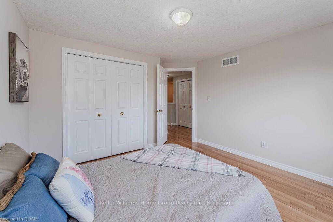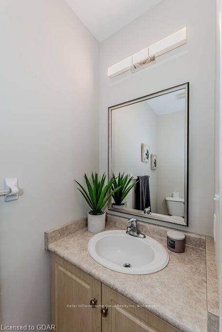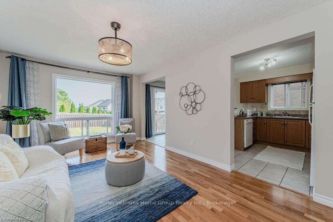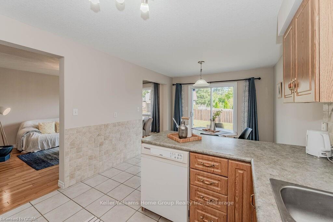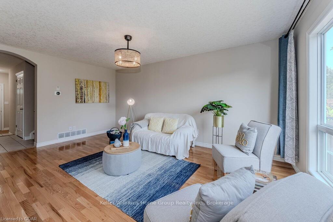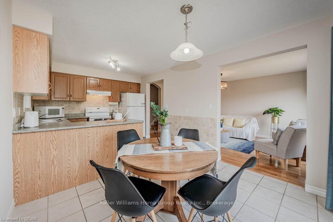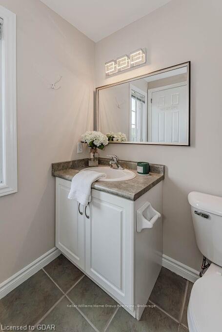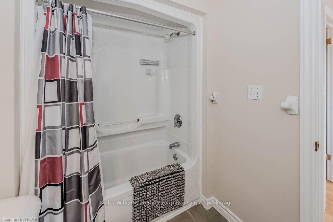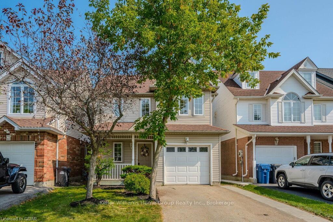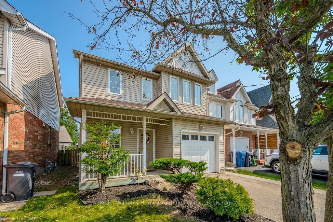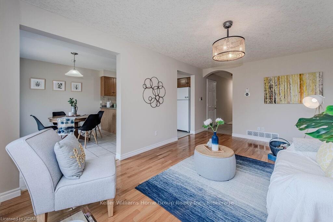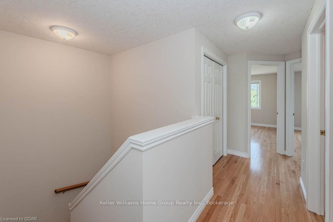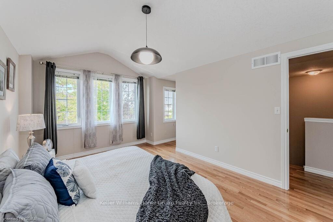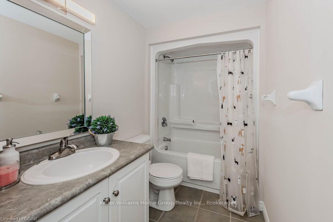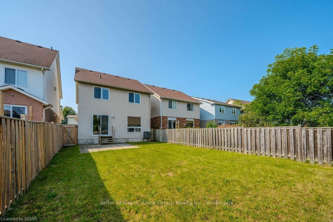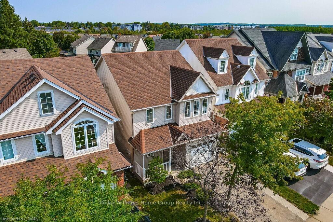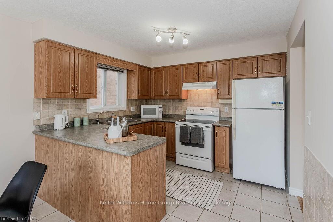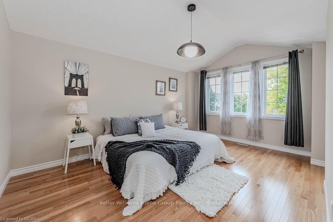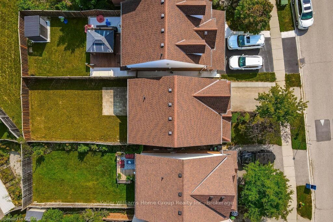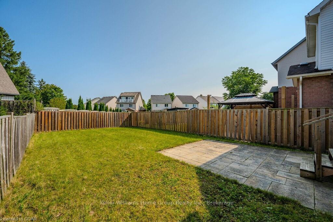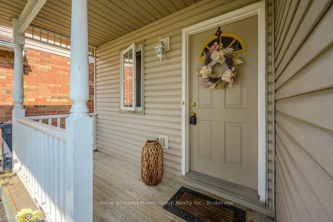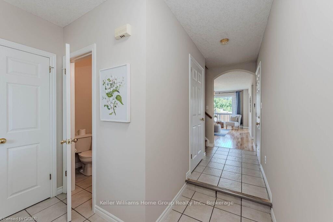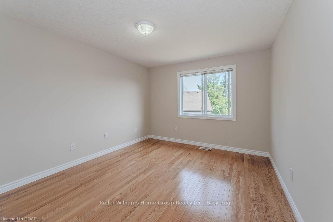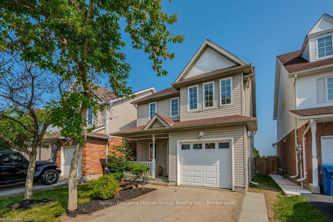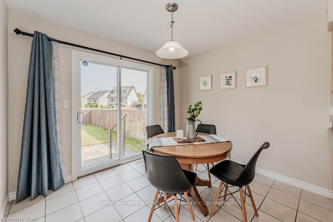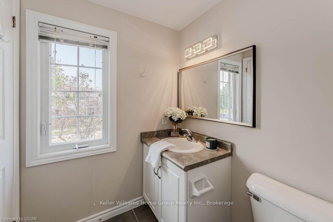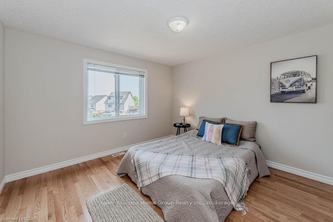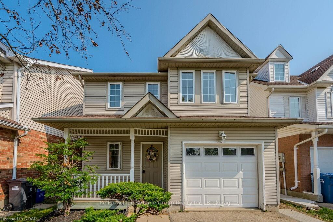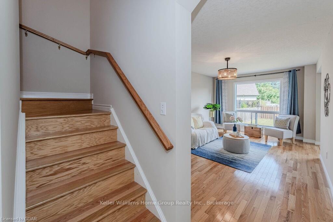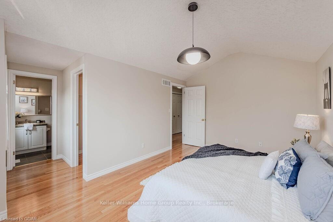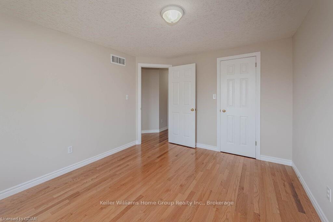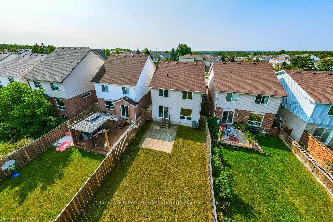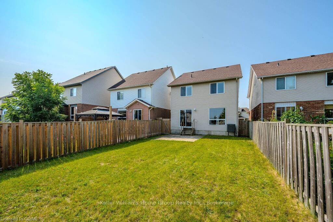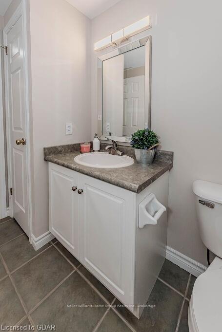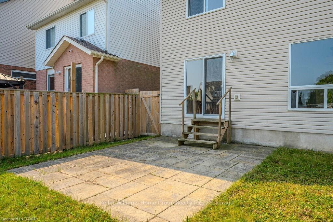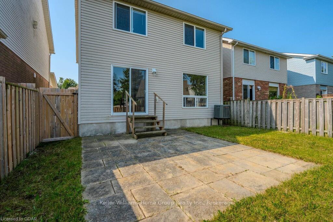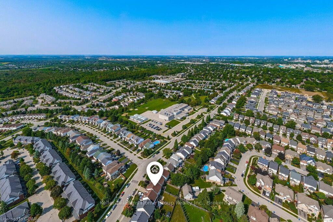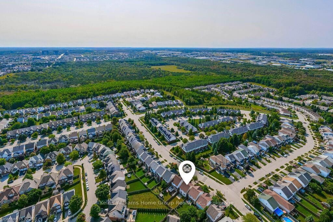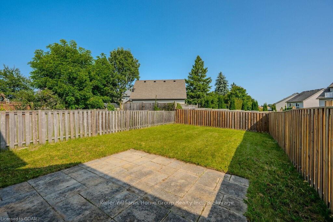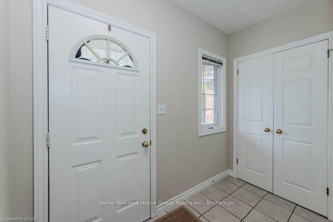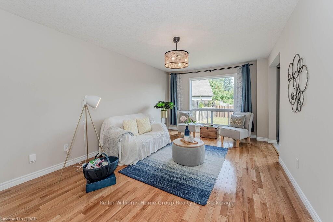$819,000
Available - For Sale
Listing ID: X10876085
210 RICKSON Ave , Guelph, N1G 5H1, Ontario
| Many who move to Guelph desire to be in its South end. And why not? The mall is here, as well as the new development around Clair road. it But can be pricey to start. So this tidy fully detached, 3 bedrooms, 2.5 bathrooms may be your solution. Just off Edinburgh, it sits in what I always considered the heart of South end while I was growing up here. It's nestled right beside Rickson Ridge School, and in the same basin as St. Mike's - both of which consistently do well in the FraserSchool rankings. Preservation Park is just a short walk down the road, and the off-leash dog park as well. And if you're buying it for your new Gryphon, the University isn't too far either. At over 1400 sqft (main and second floor), it's a solid, just painted, fully detached home that has got everything needed for either a new family, students, or a couple looking to downsize. The three bedrooms are all a good size, and the primary even has an ensuite and walk-in closet. The main uses its space correctly, with a mostly open concept, with attached dinette to the kitchen. An unlike so many other South-end homes, this one actually does have a backyard. The basement is still waiting to be developed either into another couple of bedrooms for students, or a rec room for the kids. Move-in ready, it just needs you to decide how you're going to best utilize it! Roof 2016, HWT 2020 (rental), A/C 2024 (rental), some lights and mirrors (2024). |
| Price | $819,000 |
| Taxes: | $4560.00 |
| Assessment: | $371000 |
| Assessment Year: | 2020 |
| Address: | 210 RICKSON Ave , Guelph, N1G 5H1, Ontario |
| Lot Size: | 27.55 x 115.43 (Feet) |
| Acreage: | < .50 |
| Directions/Cross Streets: | Take Kortright Rd W to Rickson |
| Rooms: | 8 |
| Rooms +: | 1 |
| Bedrooms: | 3 |
| Bedrooms +: | 0 |
| Kitchens: | 1 |
| Kitchens +: | 0 |
| Basement: | Full, Unfinished |
| Approximatly Age: | 16-30 |
| Property Type: | Detached |
| Style: | 2-Storey |
| Exterior: | Vinyl Siding |
| Garage Type: | Attached |
| (Parking/)Drive: | Other |
| Drive Parking Spaces: | 1 |
| Pool: | None |
| Approximatly Age: | 16-30 |
| Fireplace/Stove: | N |
| Heat Source: | Gas |
| Heat Type: | Forced Air |
| Central Air Conditioning: | Central Air |
| Elevator Lift: | N |
| Sewers: | Sewers |
| Water: | Municipal |
$
%
Years
This calculator is for demonstration purposes only. Always consult a professional
financial advisor before making personal financial decisions.
| Although the information displayed is believed to be accurate, no warranties or representations are made of any kind. |
| Keller Williams Home Group Realty Inc. |
|
|

Dir:
416-828-2535
Bus:
647-462-9629
| Virtual Tour | Book Showing | Email a Friend |
Jump To:
At a Glance:
| Type: | Freehold - Detached |
| Area: | Wellington |
| Municipality: | Guelph |
| Neighbourhood: | Hanlon Creek |
| Style: | 2-Storey |
| Lot Size: | 27.55 x 115.43(Feet) |
| Approximate Age: | 16-30 |
| Tax: | $4,560 |
| Beds: | 3 |
| Baths: | 3 |
| Fireplace: | N |
| Pool: | None |
Locatin Map:
Payment Calculator:

