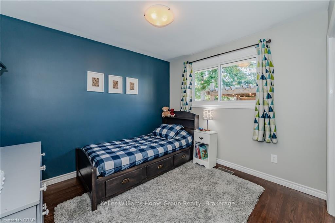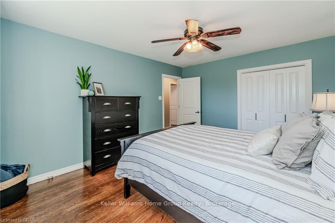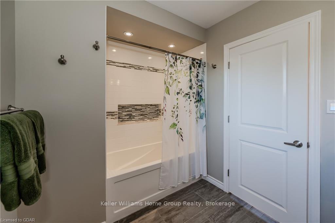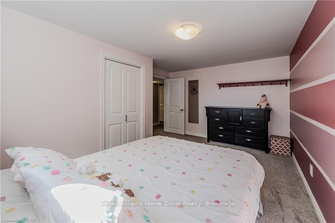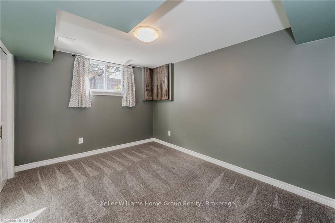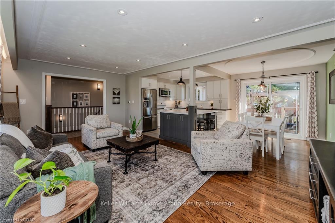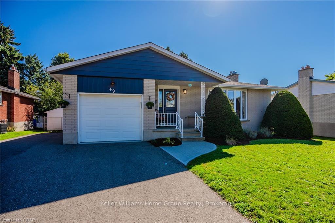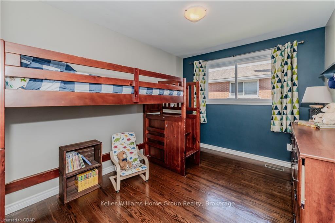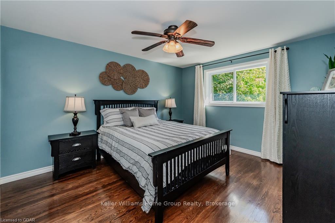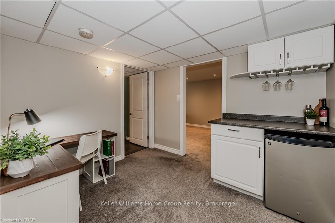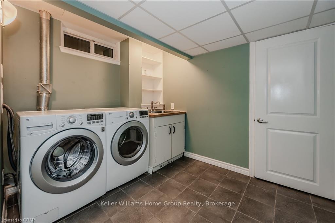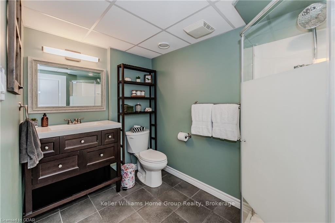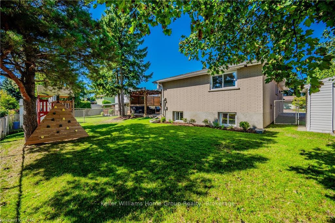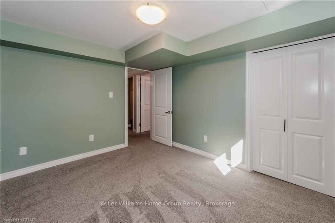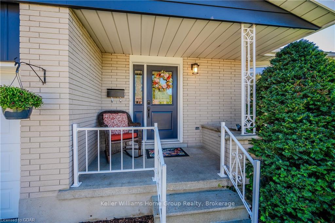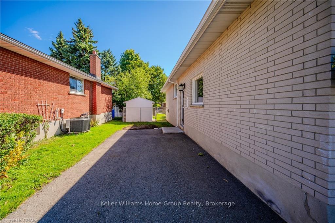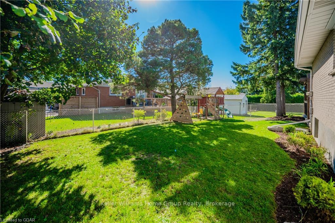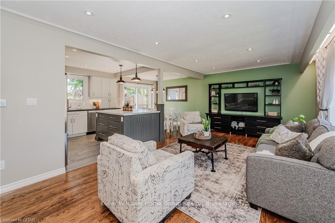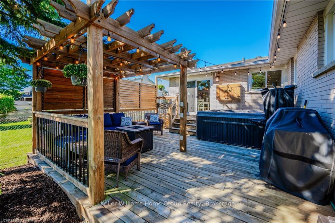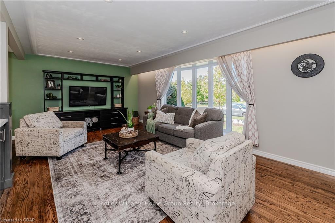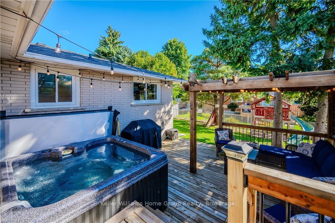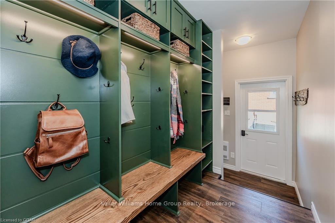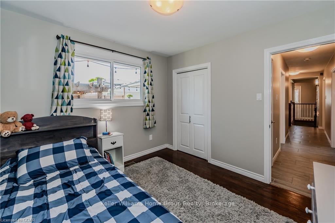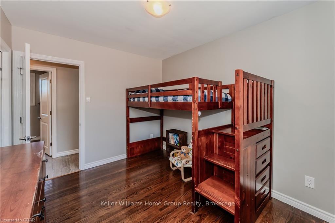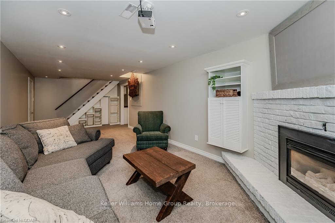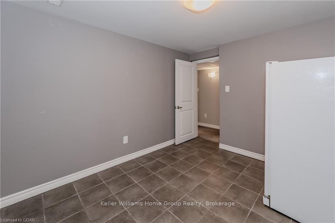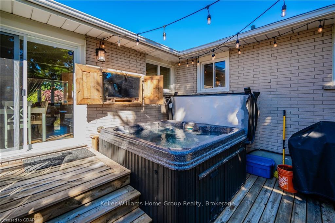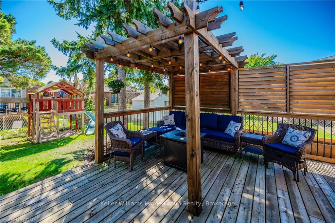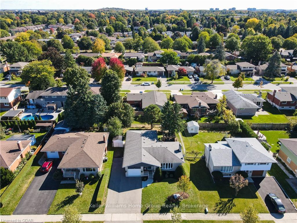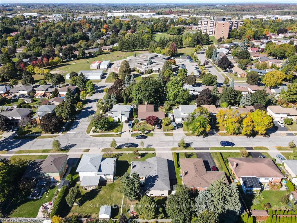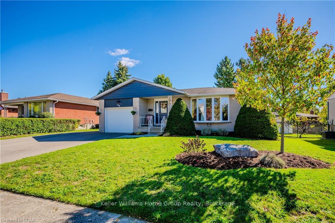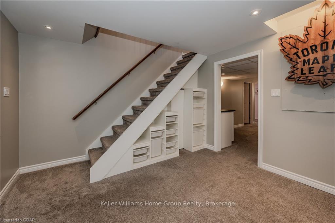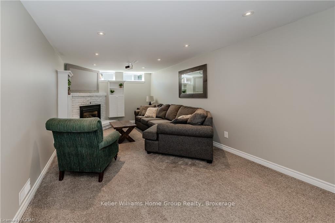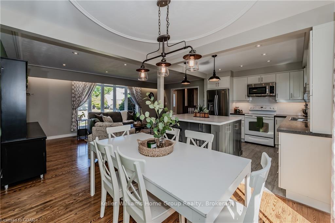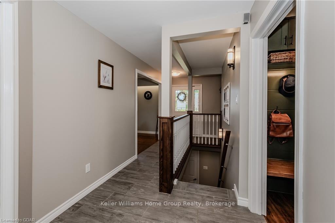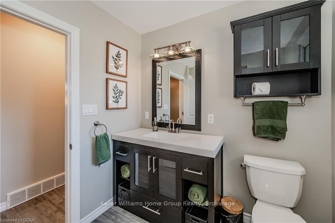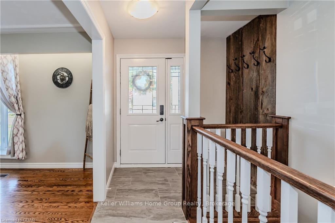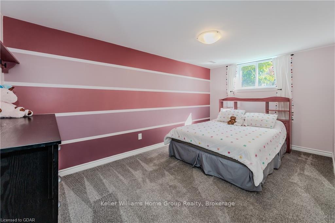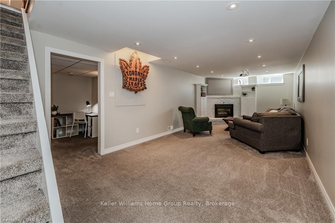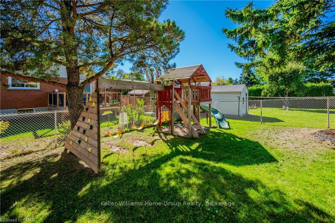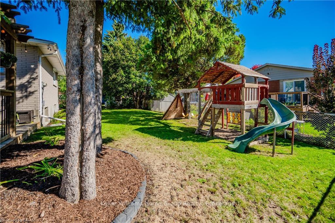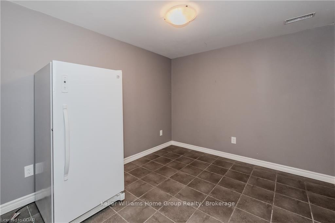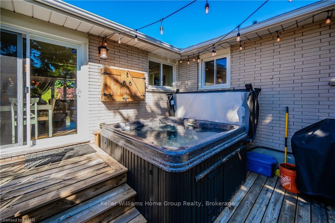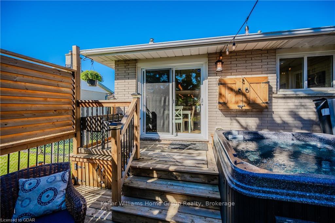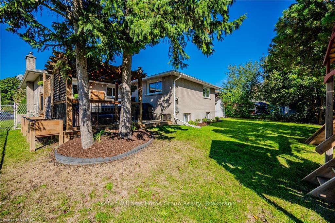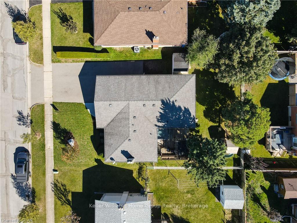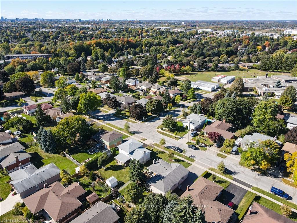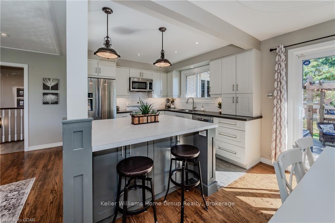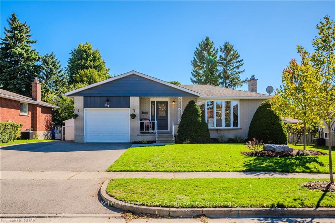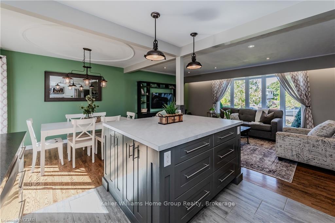$799,000
Available - For Sale
Listing ID: X10876060
49 STRATHCONA Cres , Kitchener, N2B 2W8, Ontario
| Bright, Open, Updated 5-bedroom Bungalow that welcomes you at every turn. The large paved driveway with side spot for a trailer introduces you to a covered porch which welcomes you to the open concept main floor. At this point you will be in love! Illuminated by pot lights and a bay window, graced by an oversized island, and sprawling all the way to patio doors that lead to a dream back deck with pergola, hot tub, and tv, these spaces will set the tone for a busy family or a full social life. Speaking of full, the mudroom off the garage and side entry is the perfect space for your daily stuff of hats, jackets and backpacks; the five bedrooms up and down give you lots to talk about for picking rooms for kids or guests or home offices or all of the above. Downstairs, the spaces continue with a cavernous recreation room with gas fireplace and projection tv, a good sized bar/office area, a huge finished storage area with freezer, a good-sized laundry room and a utility room to give confidence and additional storage. Outside, the dream continues, with fully fenced yard, shed, raised bed gardens, a kids play structure, and lovely low-maintenance gardens all around. Lovely neighbourhood, quiet street, good schools, and easy access to the expressway. This home truly has it all. |
| Price | $799,000 |
| Taxes: | $3945.70 |
| Assessment: | $310000 |
| Assessment Year: | 2016 |
| Address: | 49 STRATHCONA Cres , Kitchener, N2B 2W8, Ontario |
| Lot Size: | 64.00 x 105.00 (Feet) |
| Acreage: | < .50 |
| Directions/Cross Streets: | Loraine to Carson to Strathcona |
| Rooms: | 8 |
| Rooms +: | 8 |
| Bedrooms: | 3 |
| Bedrooms +: | 2 |
| Kitchens: | 1 |
| Kitchens +: | 0 |
| Basement: | Finished, Full |
| Approximatly Age: | 51-99 |
| Property Type: | Detached |
| Style: | Bungalow |
| Exterior: | Brick |
| Garage Type: | Attached |
| (Parking/)Drive: | Other |
| Drive Parking Spaces: | 4 |
| Pool: | None |
| Approximatly Age: | 51-99 |
| Fireplace/Stove: | Y |
| Heat Source: | Gas |
| Heat Type: | Forced Air |
| Central Air Conditioning: | Central Air |
| Elevator Lift: | N |
| Sewers: | Sewers |
| Water: | Municipal |
$
%
Years
This calculator is for demonstration purposes only. Always consult a professional
financial advisor before making personal financial decisions.
| Although the information displayed is believed to be accurate, no warranties or representations are made of any kind. |
| Keller Williams Home Group Realty |
|
|

Dir:
416-828-2535
Bus:
647-462-9629
| Virtual Tour | Book Showing | Email a Friend |
Jump To:
At a Glance:
| Type: | Freehold - Detached |
| Area: | Waterloo |
| Municipality: | Kitchener |
| Style: | Bungalow |
| Lot Size: | 64.00 x 105.00(Feet) |
| Approximate Age: | 51-99 |
| Tax: | $3,945.7 |
| Beds: | 3+2 |
| Baths: | 2 |
| Fireplace: | Y |
| Pool: | None |
Locatin Map:
Payment Calculator:

