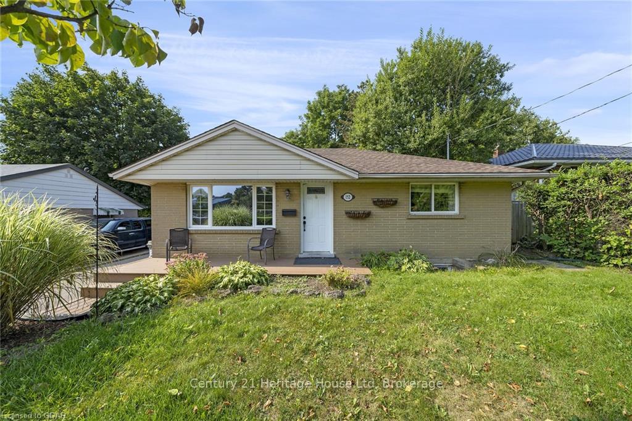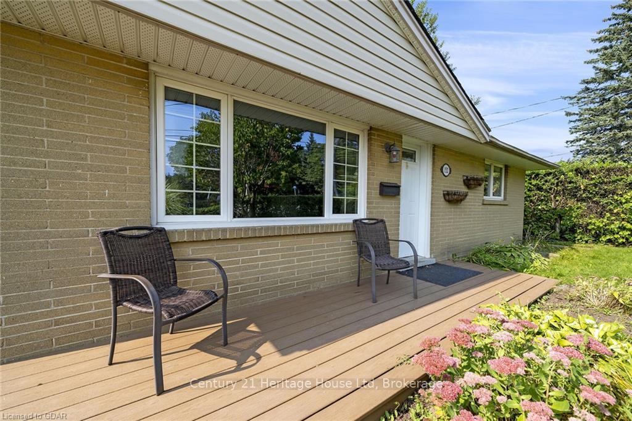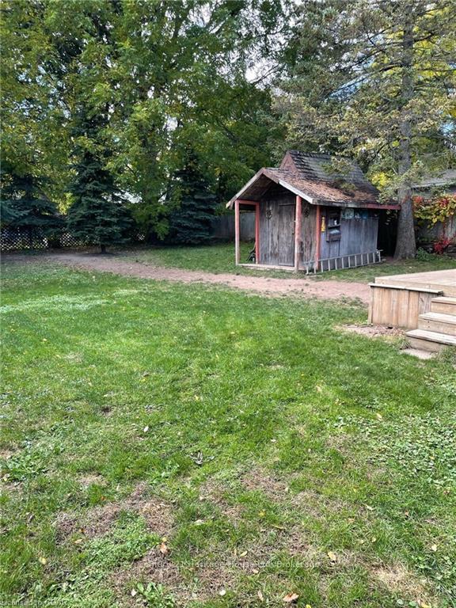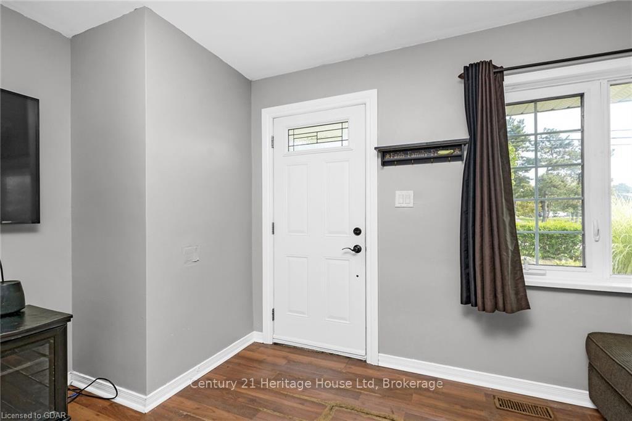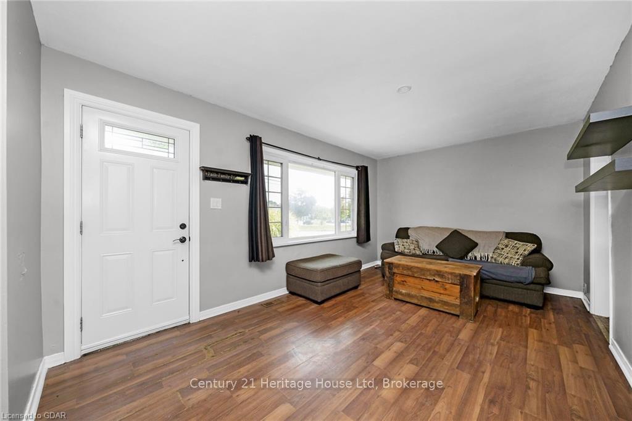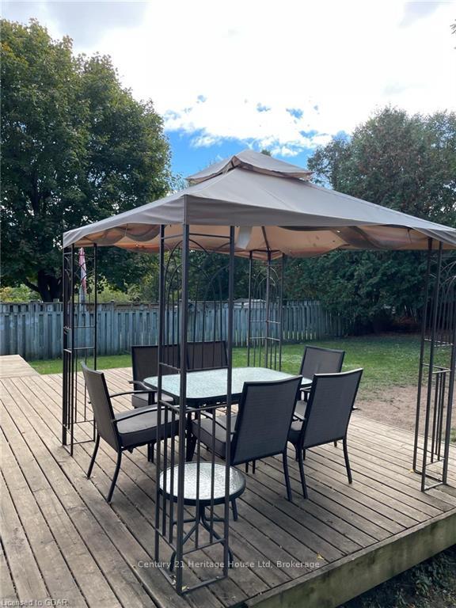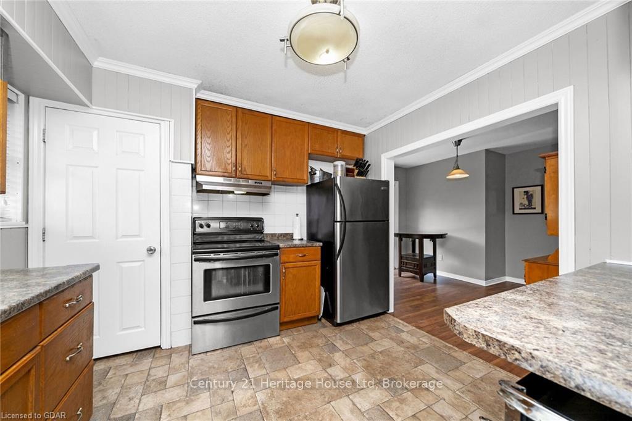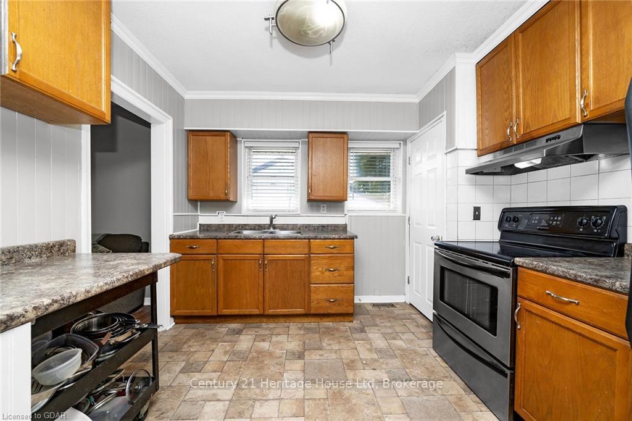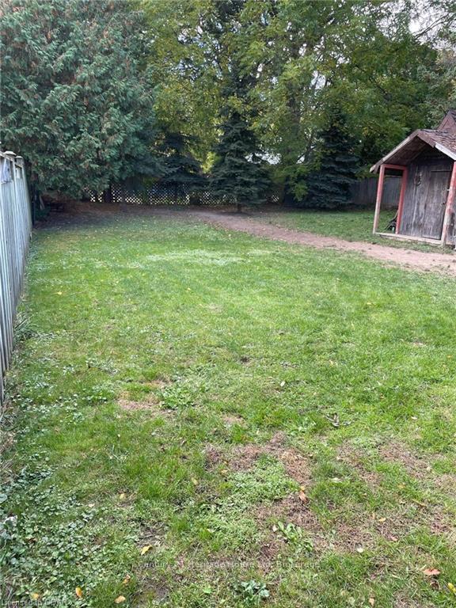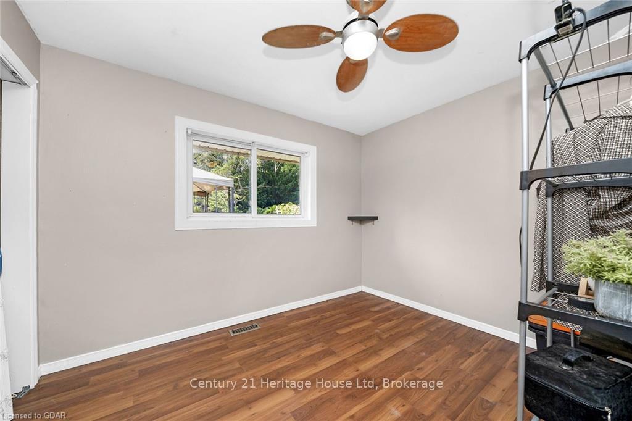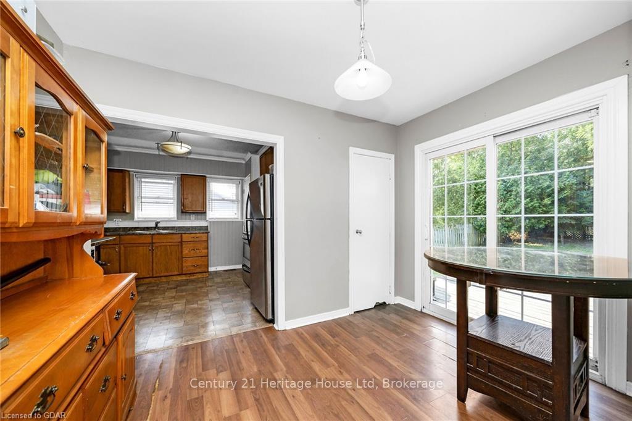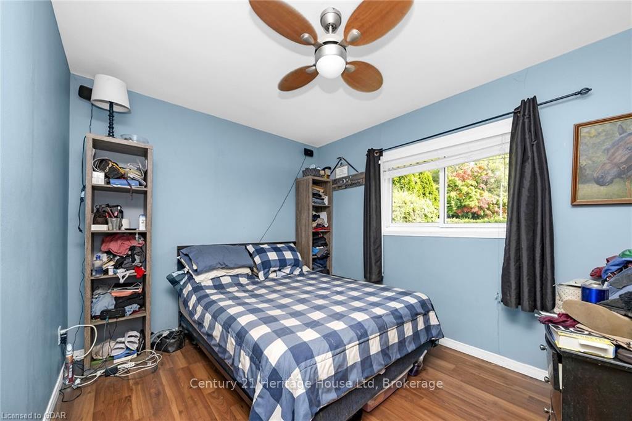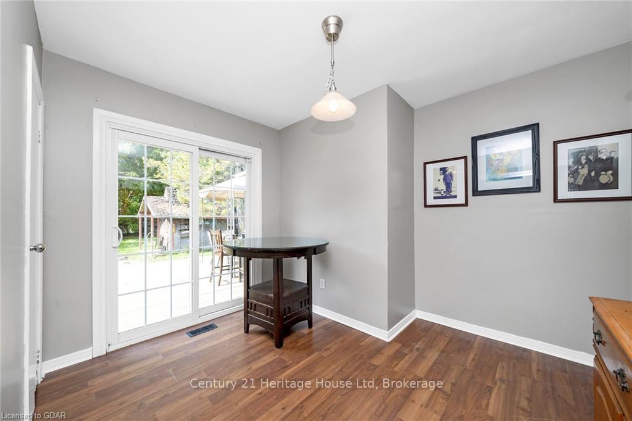$649,000
Available - For Sale
Listing ID: X10876003
152 VICTORIA Rd North , Guelph, N1E 5H5, Ontario
| Located on Victoria Rd N, right across from the Victoria Road Recreation Centre, this 2+1 bedroom brick bungalow offers incredible potential for investors or those looking for a flip project. The spacious layout features two main floor bedrooms with ample natural light, and two additional bedrooms in the basement, providing versatile living or rental options. The property's prime location ensures convenience and easy access to local amenities, schools, parks, and public transit. With a solid brick exterior and large windows, this home has excellent bones, just waiting for your vision. Whether you're considering updating the interior, renting it out, or creating a basement apartment, the possibilities are endless. The basement already offers potential for a secondary living space, perfect for generation rental income or creating an in-law suite. The separate side entrance allows for easy conversion into a self-contained unit. This is your chance to turn a classic bungalow into a high-demand rental or custom home. Bring your creativity and ideas, let's make this opportunity a realty! Don't miss out on this hidden gem - call today for a private showing. |
| Price | $649,000 |
| Taxes: | $3500.00 |
| Assessment: | $290000 |
| Assessment Year: | 2024 |
| Address: | 152 VICTORIA Rd North , Guelph, N1E 5H5, Ontario |
| Lot Size: | 51.00 x 129.00 (Feet) |
| Acreage: | < .50 |
| Directions/Cross Streets: | Victoria Rd N at Eastview Rd |
| Rooms: | 6 |
| Rooms +: | 5 |
| Bedrooms: | 2 |
| Bedrooms +: | 2 |
| Kitchens: | 1 |
| Kitchens +: | 0 |
| Basement: | Finished, Full |
| Approximatly Age: | 51-99 |
| Property Type: | Detached |
| Style: | Bungalow |
| Exterior: | Brick |
| (Parking/)Drive: | Private |
| Drive Parking Spaces: | 3 |
| Pool: | None |
| Approximatly Age: | 51-99 |
| Fireplace/Stove: | N |
| Heat Source: | Gas |
| Heat Type: | Forced Air |
| Central Air Conditioning: | Central Air |
| Elevator Lift: | N |
| Sewers: | Sewers |
| Water: | Municipal |
$
%
Years
This calculator is for demonstration purposes only. Always consult a professional
financial advisor before making personal financial decisions.
| Although the information displayed is believed to be accurate, no warranties or representations are made of any kind. |
| Century 21 Heritage House Ltd |
|
|

Dir:
416-828-2535
Bus:
647-462-9629
| Book Showing | Email a Friend |
Jump To:
At a Glance:
| Type: | Freehold - Detached |
| Area: | Wellington |
| Municipality: | Guelph |
| Neighbourhood: | Central East |
| Style: | Bungalow |
| Lot Size: | 51.00 x 129.00(Feet) |
| Approximate Age: | 51-99 |
| Tax: | $3,500 |
| Beds: | 2+2 |
| Baths: | 2 |
| Fireplace: | N |
| Pool: | None |
Locatin Map:
Payment Calculator:

