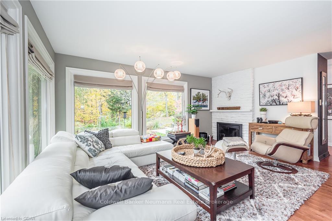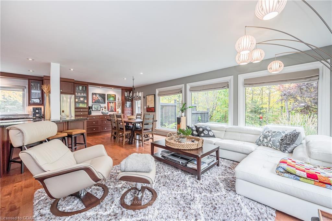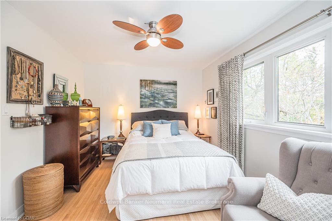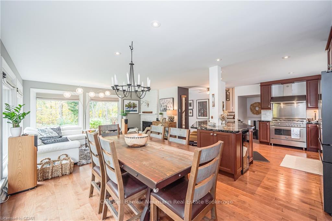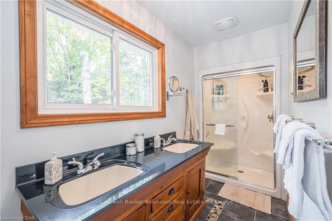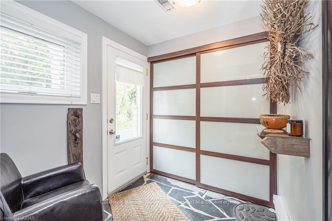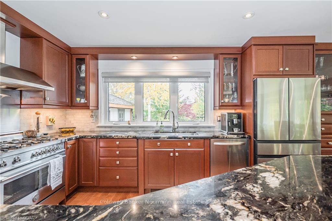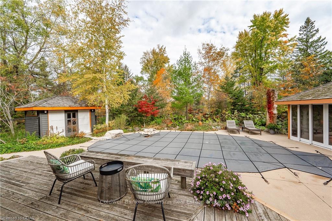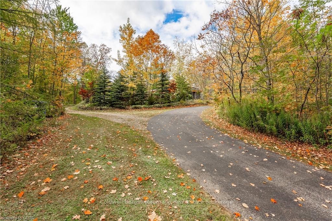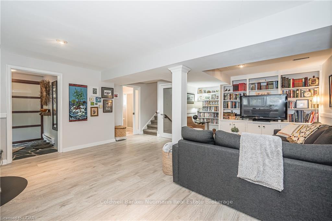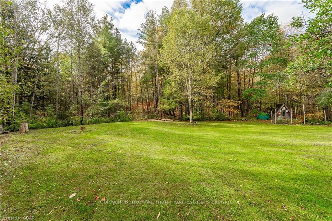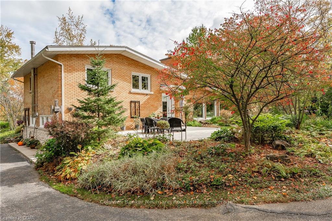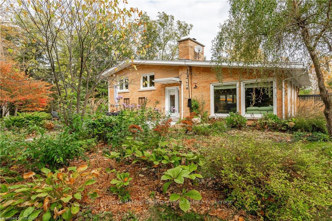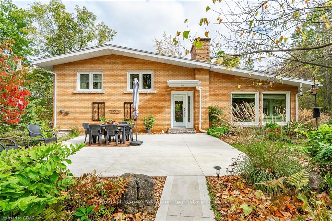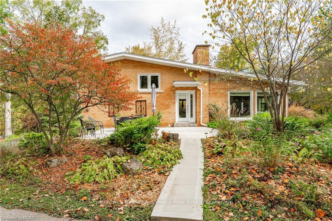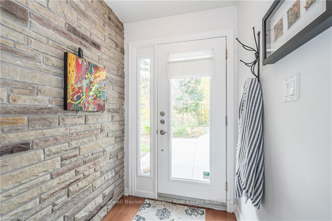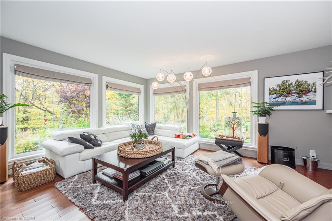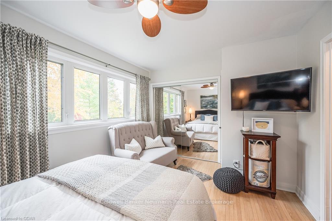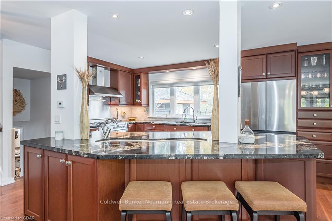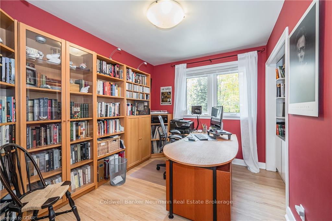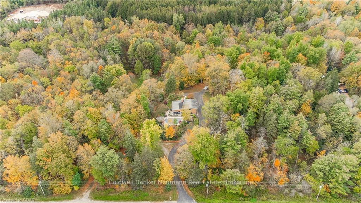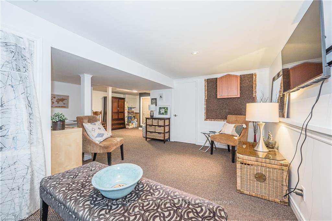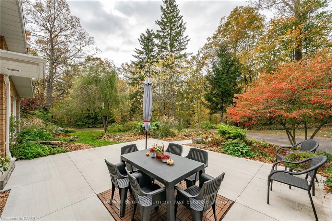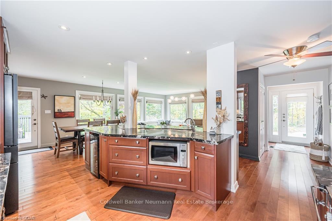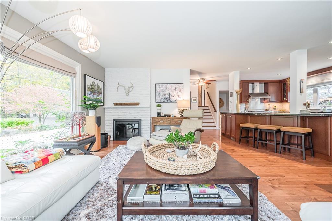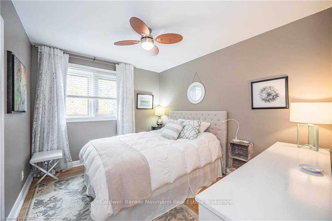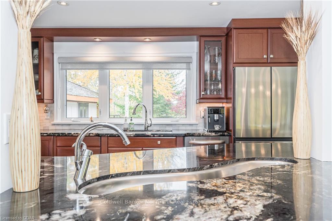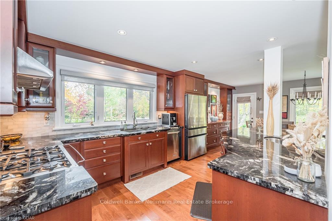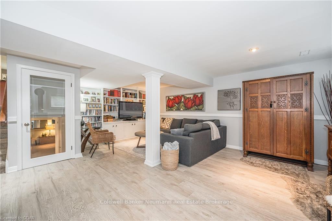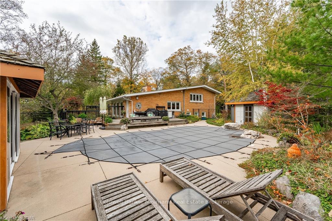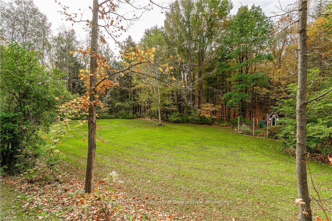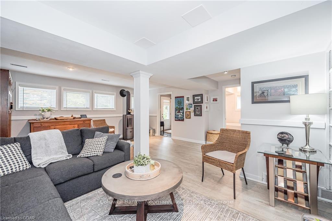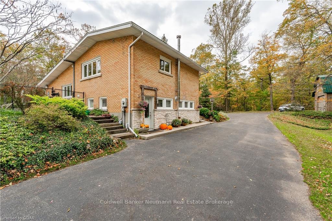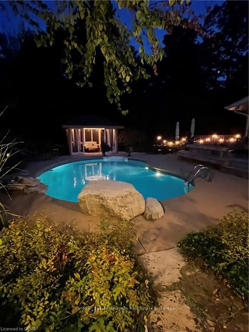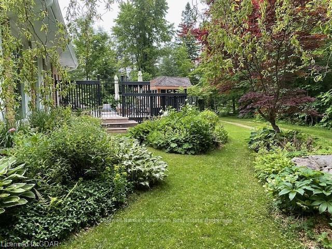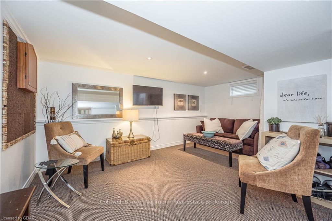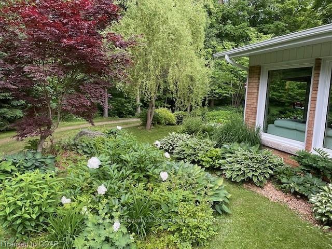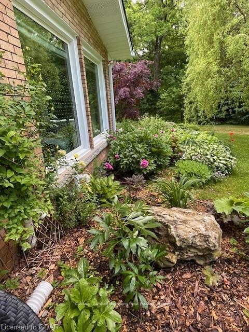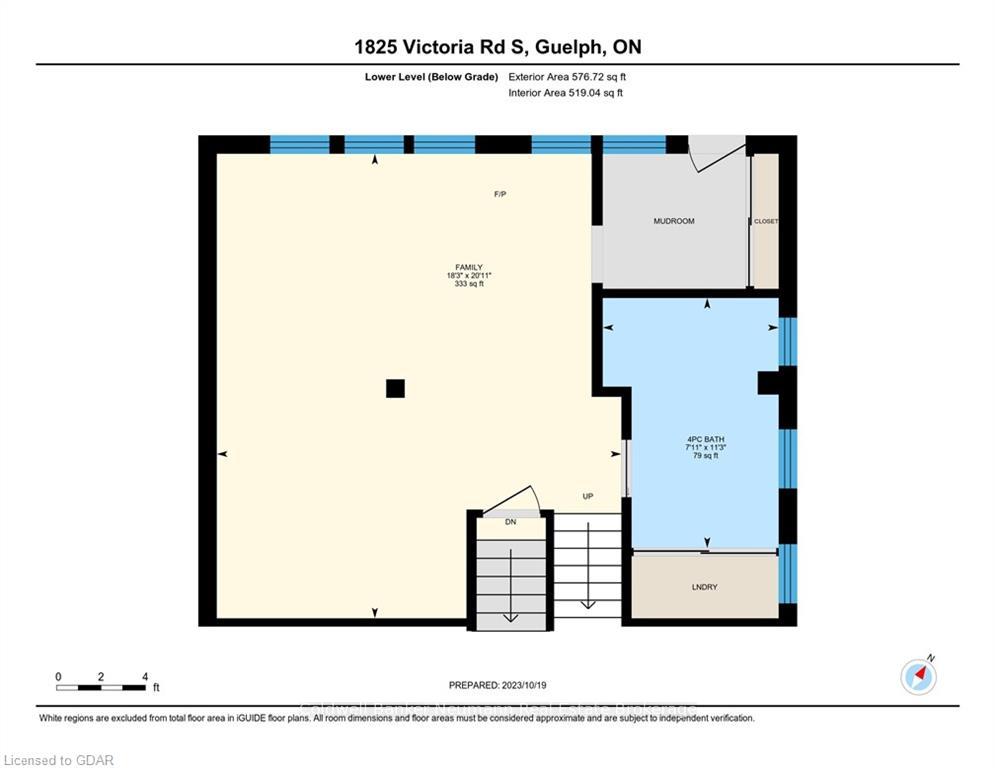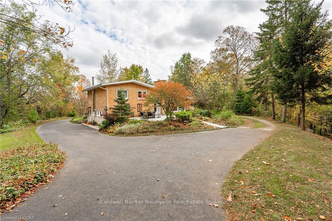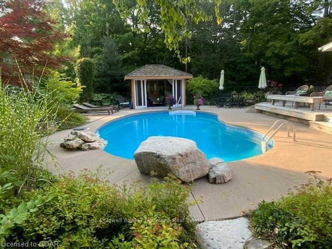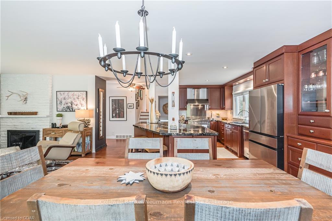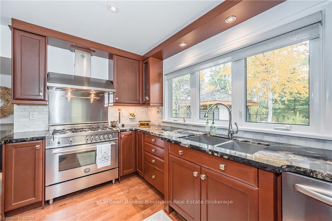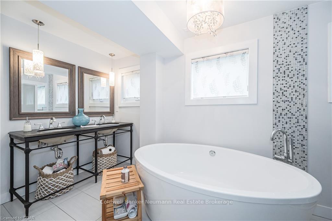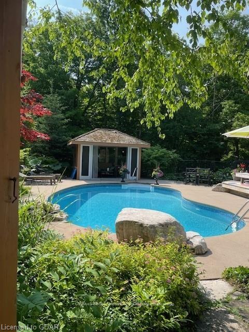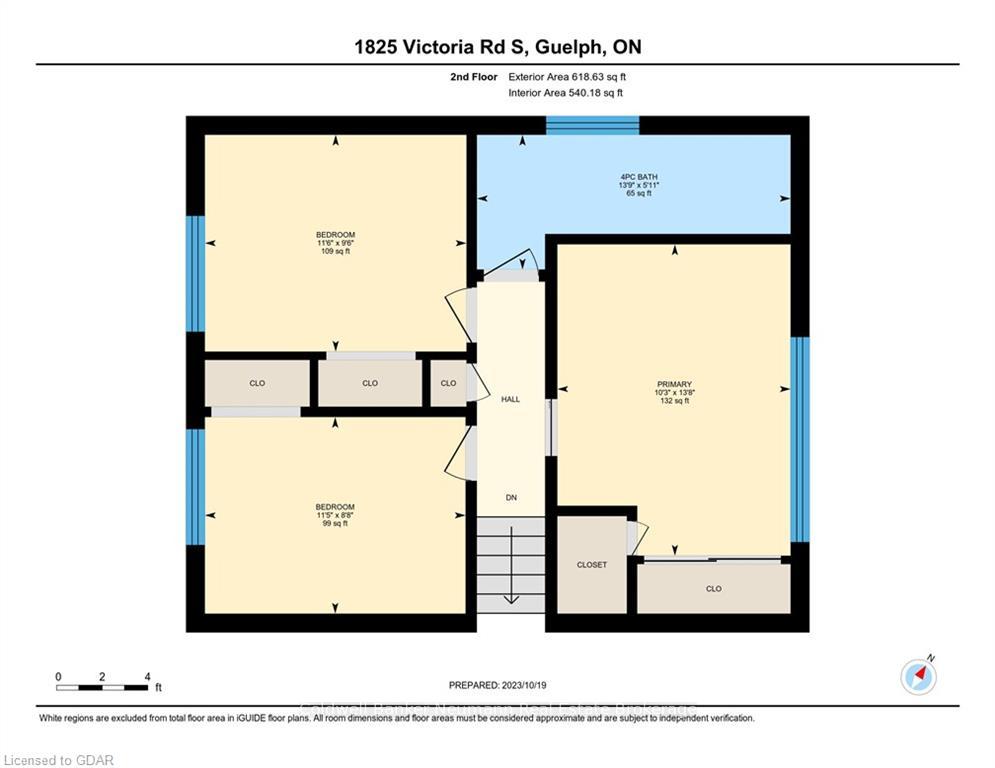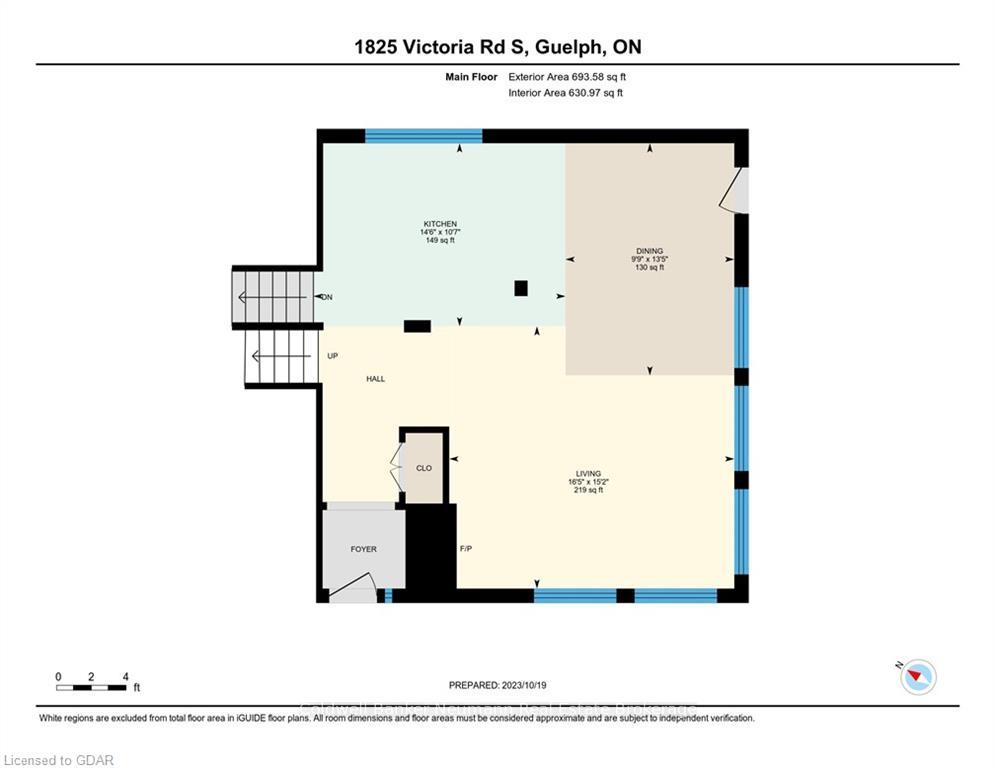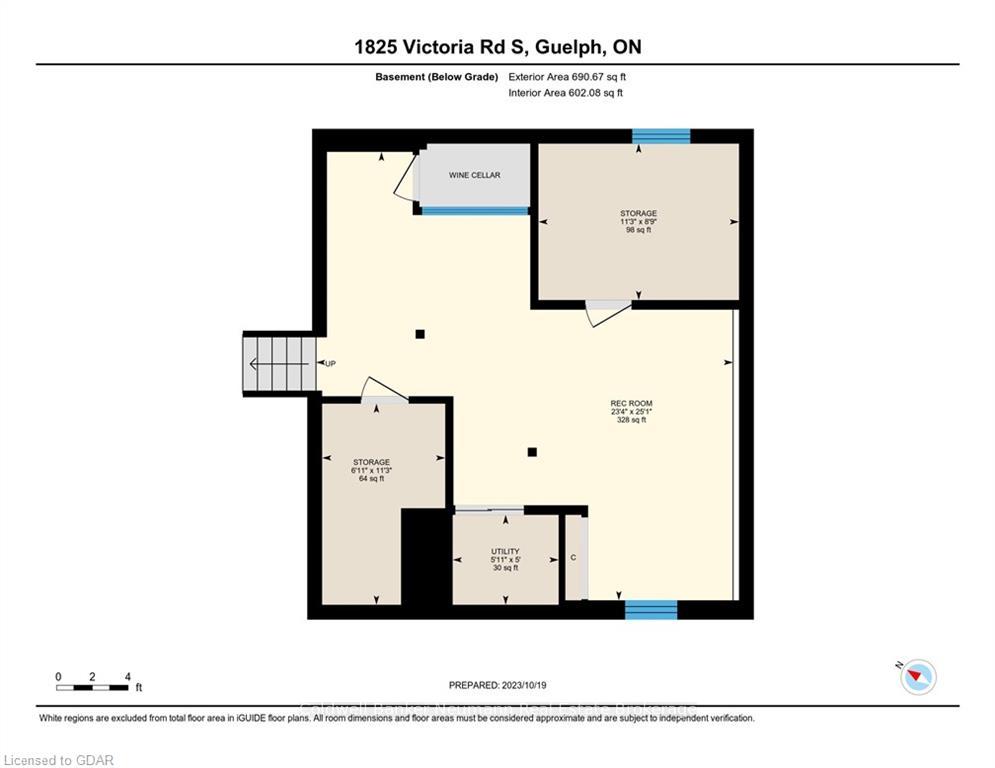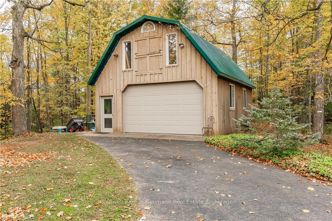$1,699,900
Available - For Sale
Listing ID: X10877286
1825 VICTORIA Rd South , Guelph, N1L 1N8, Ontario
| Discover an extraordinary hidden gem, nearly 4 acres within the City of Guelph. This remarkable property, enveloped by lush trees, offers an unparalleled level of privacy, all within a mere 3km proximity to an array of shopping, entertainment, and esteemed schools. Why confine yourself to a standard 50' lot when you can embrace the luxurious lifestyle afforded by this estate? Revel in the pleasures of an inground swimming pool, a detached garage/barn, and expansive areas for recreation, storage, and entertainment. The mid-century modern residence embraces you with a welcoming ambiance from the moment you step inside. Abundant, oversized windows seamlessly merge the natural surroundings with your daily living experience. An open concept, impeccably designed solid cherry kitchen featuring a granite island harmoniously flows into the living room, complete with a functional wood-burning fireplace, creating the ideal setting for memorable holiday seasons. With three additional levels to explore and relish, every family member can find their own space within this splendid home. The surrounding presence of multi-million-dollar residences in Rolling Hills serves as a compelling testament to the enduring value of this property for years to come. |
| Price | $1,699,900 |
| Taxes: | $7694.03 |
| Assessment: | $626000 |
| Assessment Year: | 2023 |
| Address: | 1825 VICTORIA Rd South , Guelph, N1L 1N8, Ontario |
| Lot Size: | 365.00 x 485.00 (Acres) |
| Acreage: | 2-4.99 |
| Directions/Cross Streets: | Just South of Clair Rd. |
| Rooms: | 7 |
| Rooms +: | 3 |
| Bedrooms: | 3 |
| Bedrooms +: | 0 |
| Kitchens: | 1 |
| Kitchens +: | 0 |
| Basement: | Finished, Full |
| Approximatly Age: | 51-99 |
| Property Type: | Detached |
| Style: | Other |
| Exterior: | Brick |
| Garage Type: | Detached |
| (Parking/)Drive: | Circular |
| Drive Parking Spaces: | 10 |
| Pool: | Inground |
| Other Structures: | Barn |
| Approximatly Age: | 51-99 |
| Fireplace/Stove: | Y |
| Heat Source: | Gas |
| Heat Type: | Forced Air |
| Central Air Conditioning: | Central Air |
| Elevator Lift: | N |
| Sewers: | Septic |
| Water: | Well |
| Utilities-Hydro: | Y |
| Utilities-Gas: | Y |
$
%
Years
This calculator is for demonstration purposes only. Always consult a professional
financial advisor before making personal financial decisions.
| Although the information displayed is believed to be accurate, no warranties or representations are made of any kind. |
| Coldwell Banker Neumann Real Estate Brokerage |
|
|

Dir:
416-828-2535
Bus:
647-462-9629
| Book Showing | Email a Friend |
Jump To:
At a Glance:
| Type: | Freehold - Detached |
| Area: | Wellington |
| Municipality: | Guelph |
| Neighbourhood: | Guelph South |
| Style: | Other |
| Lot Size: | 365.00 x 485.00(Acres) |
| Approximate Age: | 51-99 |
| Tax: | $7,694.03 |
| Beds: | 3 |
| Baths: | 2 |
| Fireplace: | Y |
| Pool: | Inground |
Locatin Map:
Payment Calculator:

