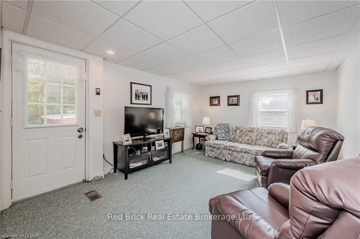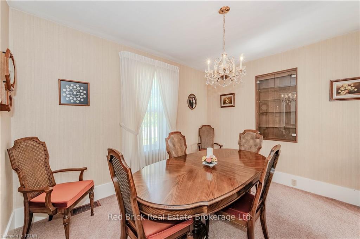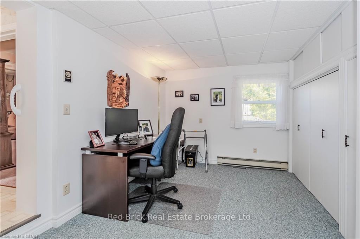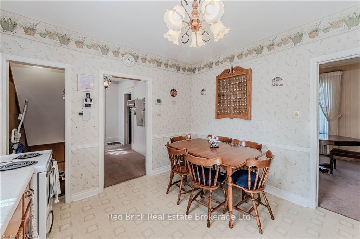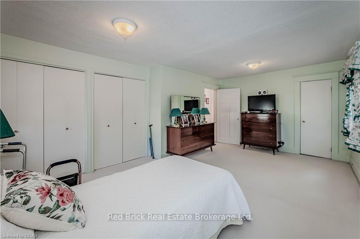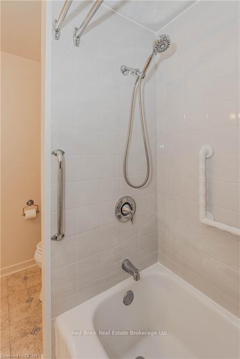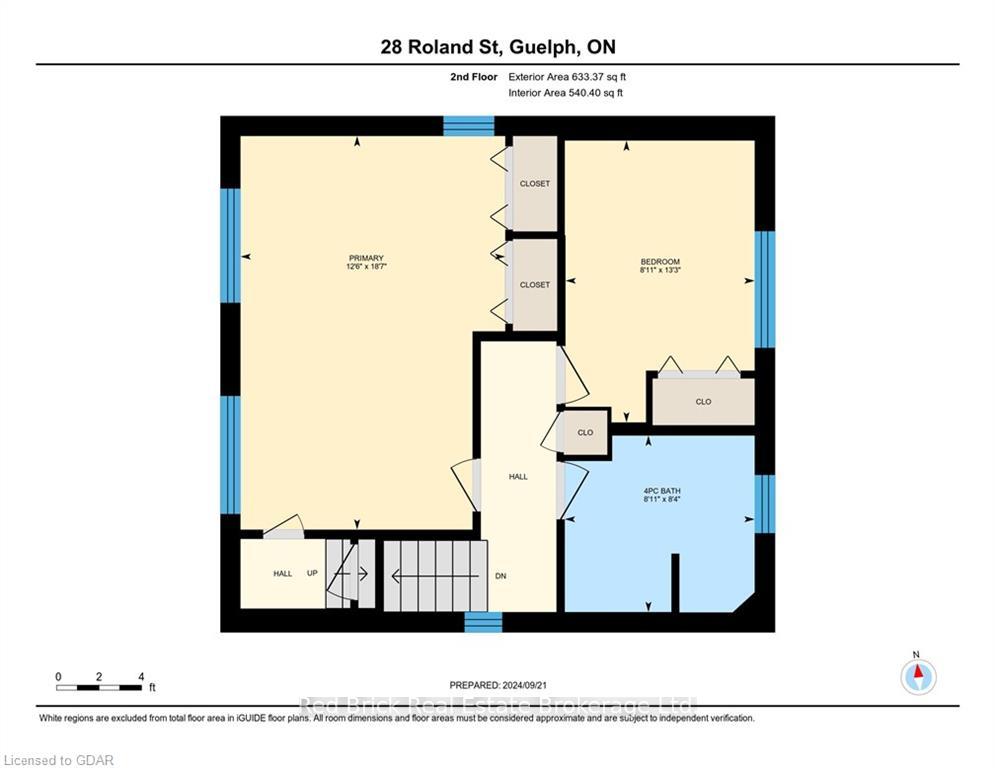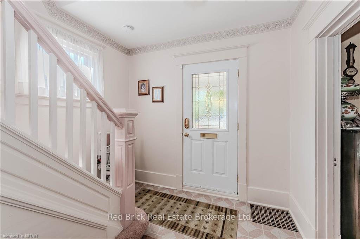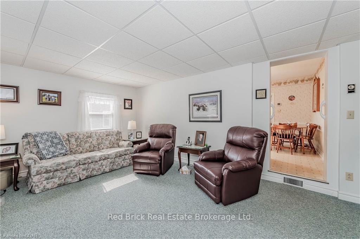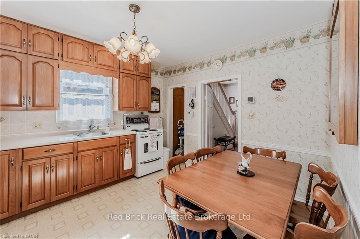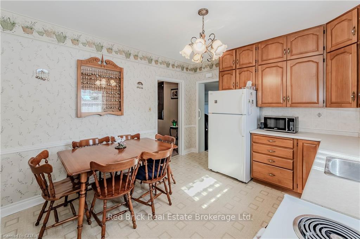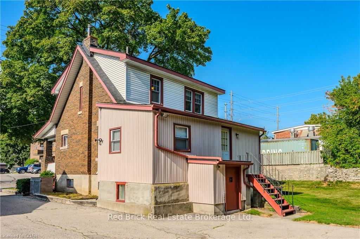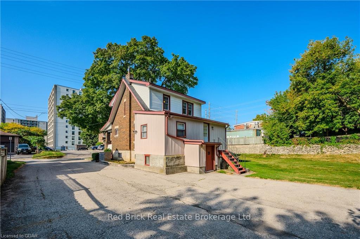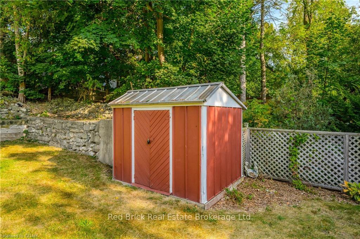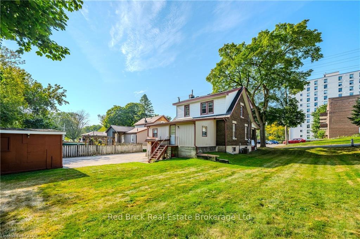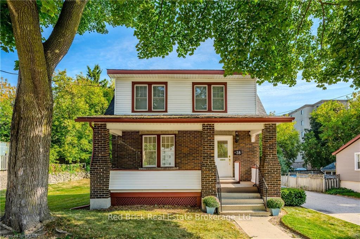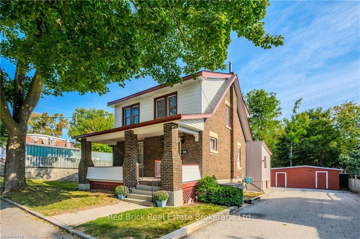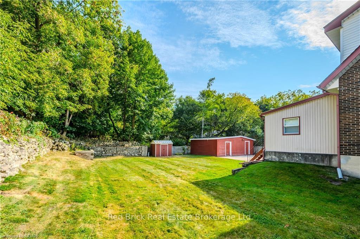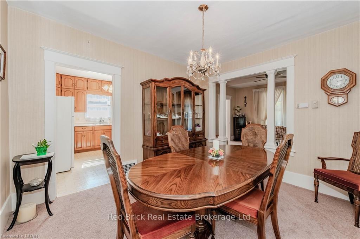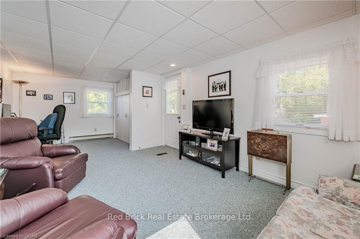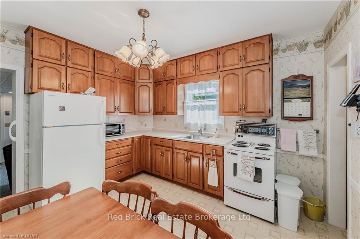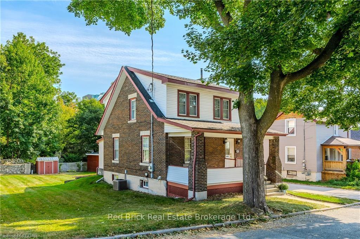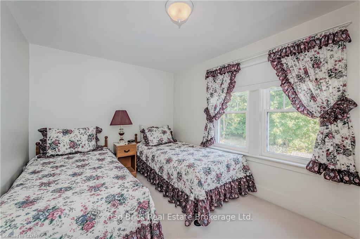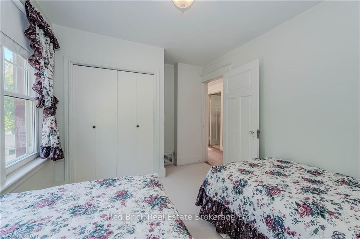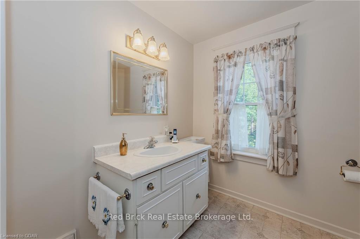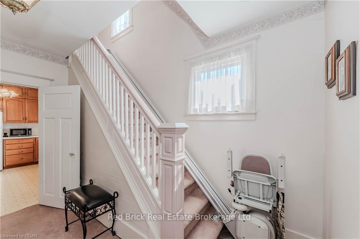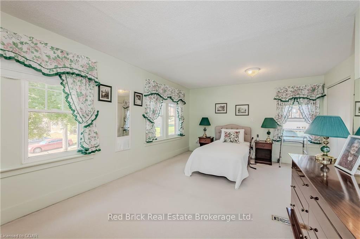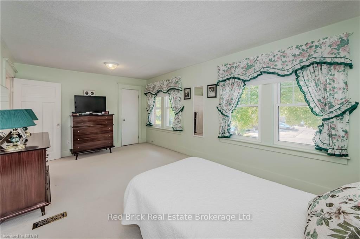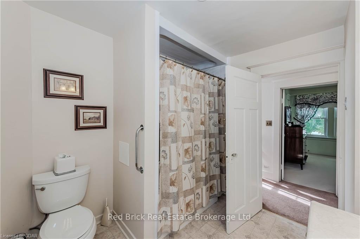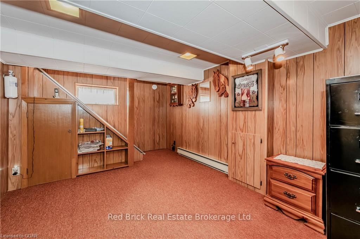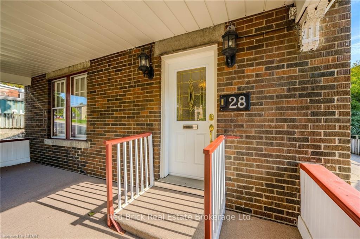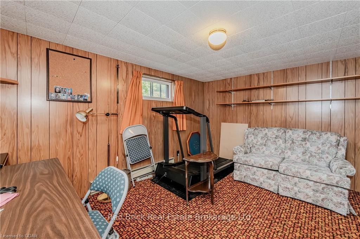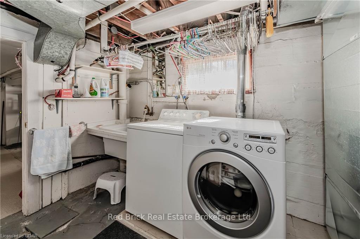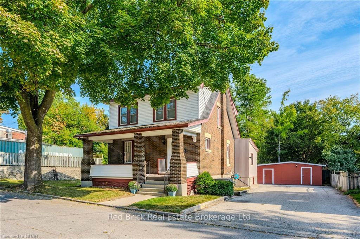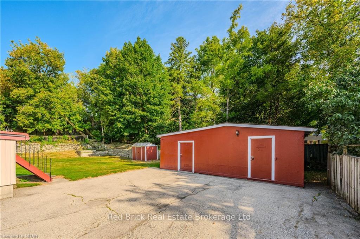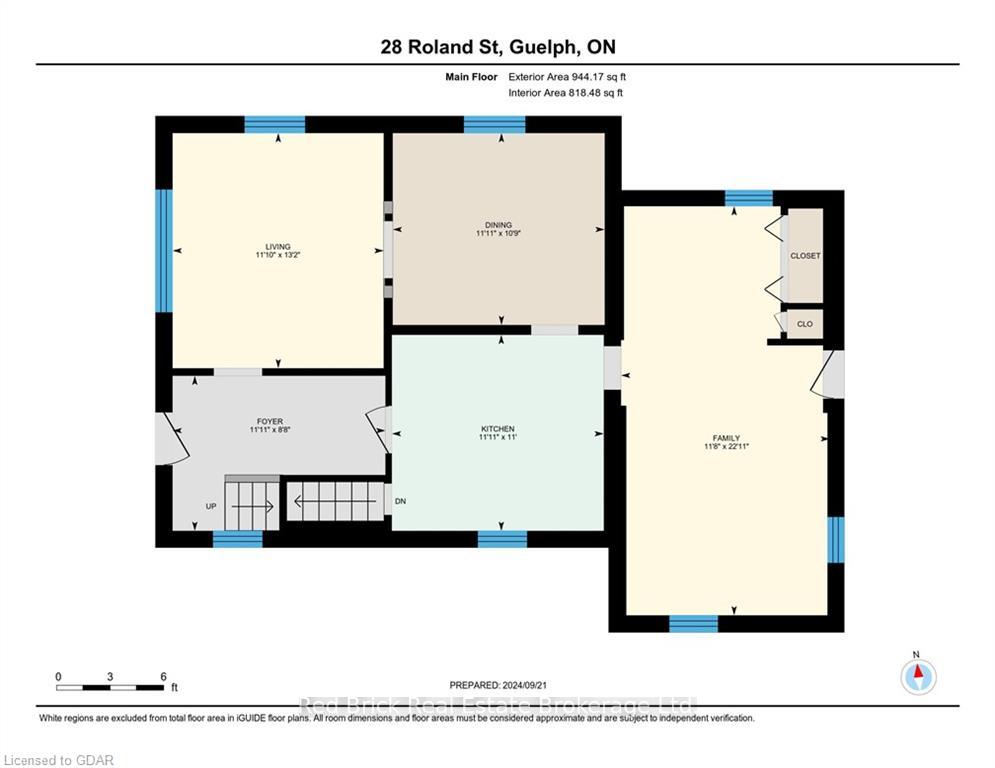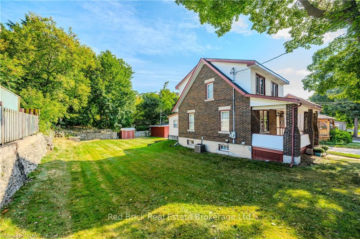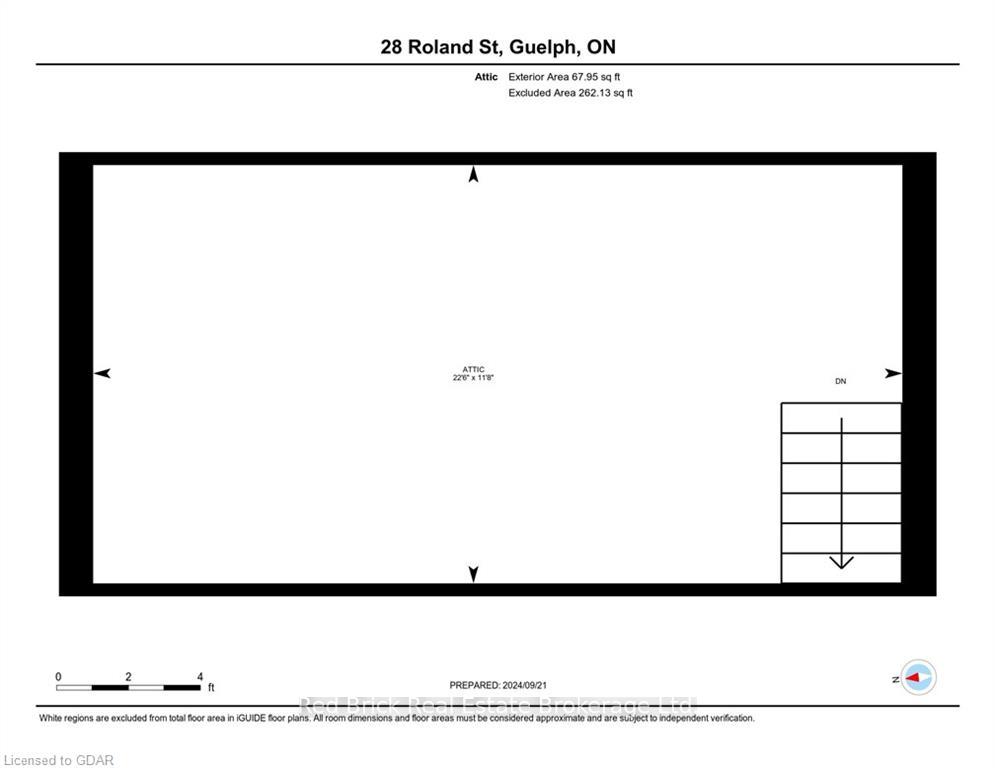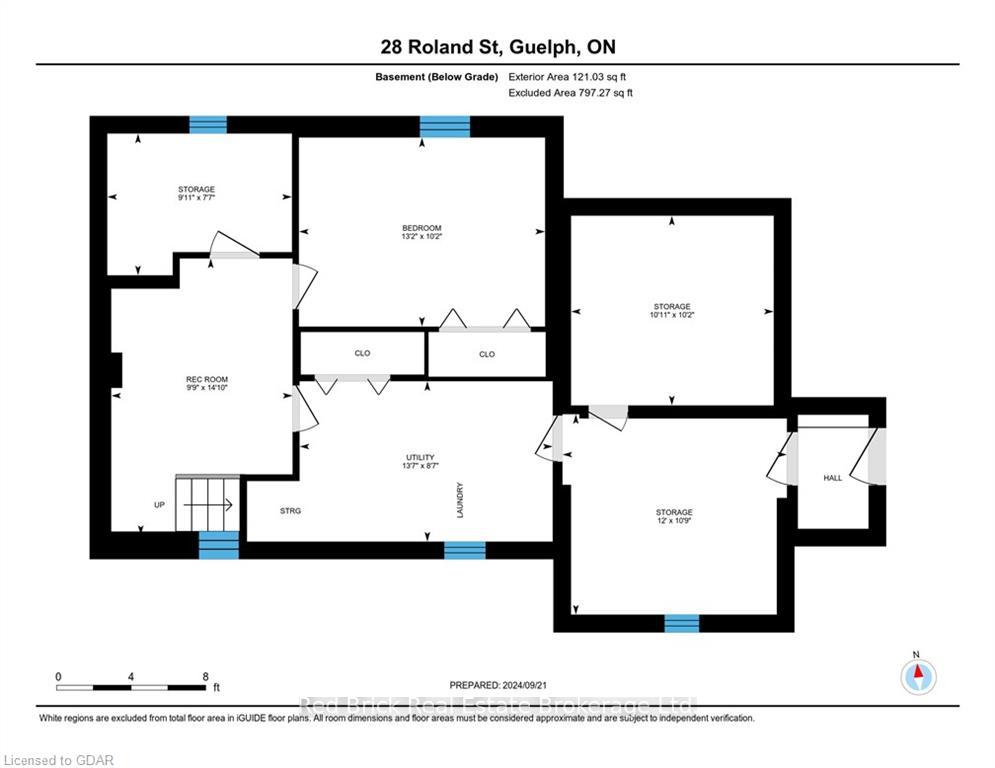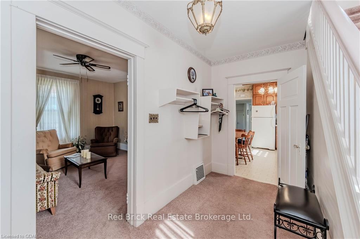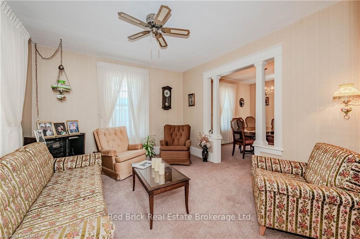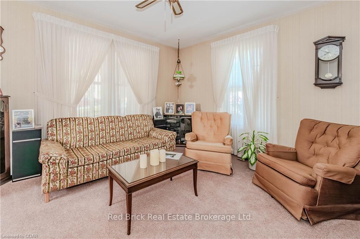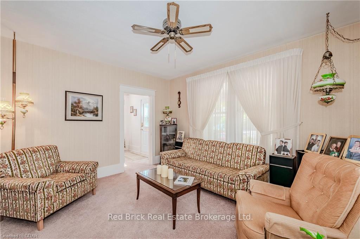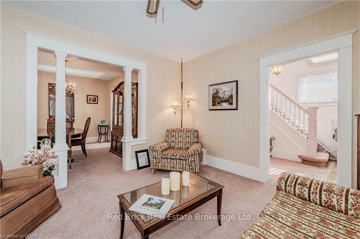$789,500
Available - For Sale
Listing ID: X10875956
28 ROLAND St , Guelph, N1H 5Z5, Ontario
| WELCOME TO YOUR NEW HOME: 28 Roland St. featuring two bedrooms on this 1 1/2 storey, approx. 1100 sq.ft. 4 pc bath upstairs, main floor Living room, Dining Room, and eat-in kitchen. This home has been well looked after by this family for 60 odd years. Home also features a family room plus area for your office. Walk-out to the backyard and oversized garage plus workshop with hydro and separate tool shed. The driveway will allow space for approx. 8 cars. Take advantage of being 2 minutes from dog park for the animal lovers and for the walkers and skate park. Basement is partly finished with a bedroom, walk-up to backyard. All mechanicals have been updated including the roof. This home is ready for the next family to make memories and great home for family and friends. Won't last. |
| Price | $789,500 |
| Taxes: | $5436.92 |
| Assessment: | $412000 |
| Assessment Year: | 2024 |
| Address: | 28 ROLAND St , Guelph, N1H 5Z5, Ontario |
| Acreage: | .50-1.99 |
| Directions/Cross Streets: | DRIVE WEST ON WATERLOO AVE. PASSED EDINBURGH RD INTERSECTION AND STREET ON LEFT AND PROPERTY ON LEFT |
| Rooms: | 8 |
| Rooms +: | 1 |
| Bedrooms: | 2 |
| Bedrooms +: | 1 |
| Kitchens: | 1 |
| Kitchens +: | 0 |
| Basement: | Part Fin, W/O |
| Approximatly Age: | 51-99 |
| Property Type: | Detached |
| Style: | 1 1/2 Storey |
| Exterior: | Brick, Vinyl Siding |
| Garage Type: | Detached |
| (Parking/)Drive: | Pvt Double |
| Drive Parking Spaces: | 2 |
| Pool: | None |
| Other Structures: | Workshop |
| Approximatly Age: | 51-99 |
| Fireplace/Stove: | N |
| Heat Source: | Gas |
| Heat Type: | Forced Air |
| Central Air Conditioning: | Central Air |
| Elevator Lift: | N |
| Sewers: | Sewers |
| Water: | Municipal |
| Utilities-Hydro: | Y |
| Utilities-Gas: | Y |
| Utilities-Telephone: | Y |
$
%
Years
This calculator is for demonstration purposes only. Always consult a professional
financial advisor before making personal financial decisions.
| Although the information displayed is believed to be accurate, no warranties or representations are made of any kind. |
| Red Brick Real Estate Brokerage Ltd. |
|
|

Dir:
416-828-2535
Bus:
647-462-9629
| Virtual Tour | Book Showing | Email a Friend |
Jump To:
At a Glance:
| Type: | Freehold - Detached |
| Area: | Wellington |
| Municipality: | Guelph |
| Neighbourhood: | Central West |
| Style: | 1 1/2 Storey |
| Approximate Age: | 51-99 |
| Tax: | $5,436.92 |
| Beds: | 2+1 |
| Baths: | 1 |
| Fireplace: | N |
| Pool: | None |
Locatin Map:
Payment Calculator:

