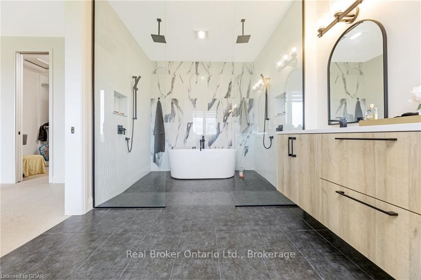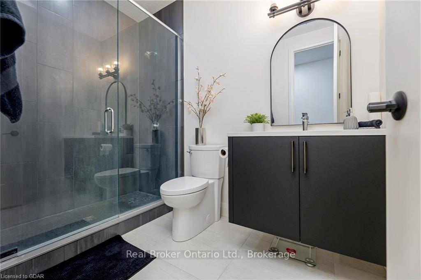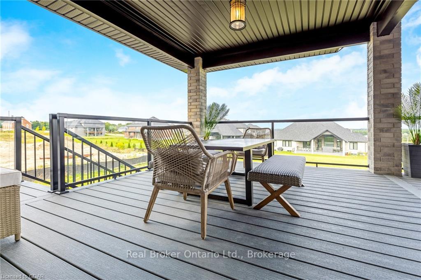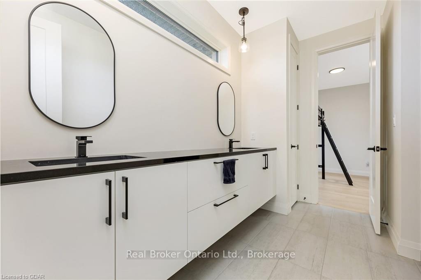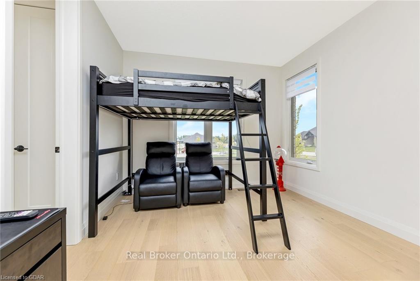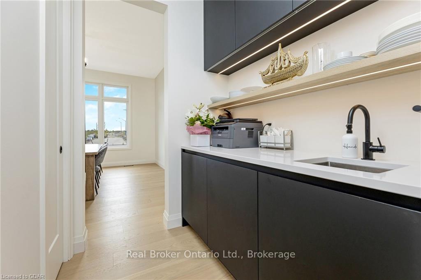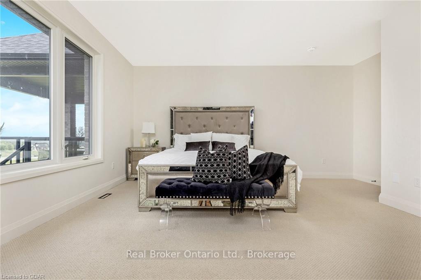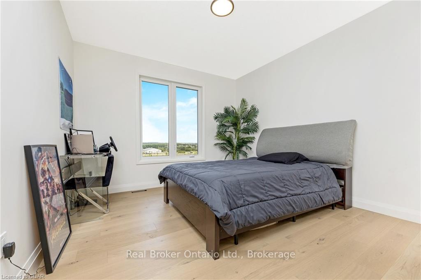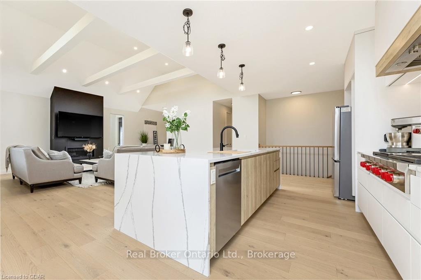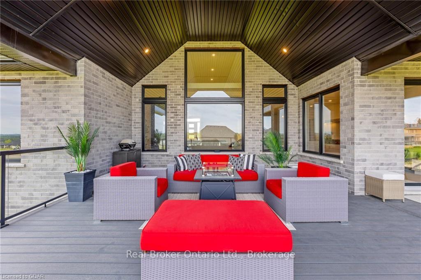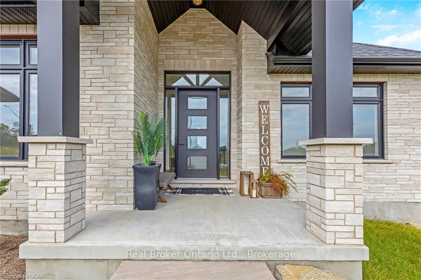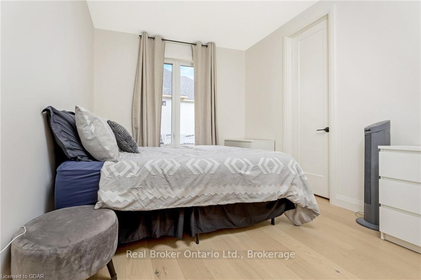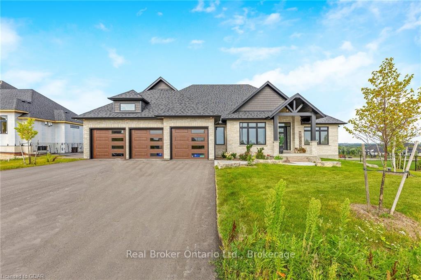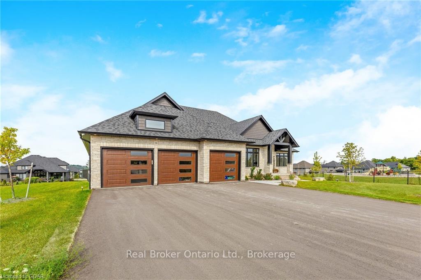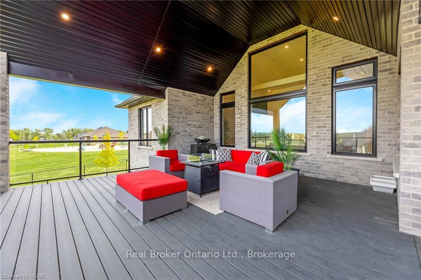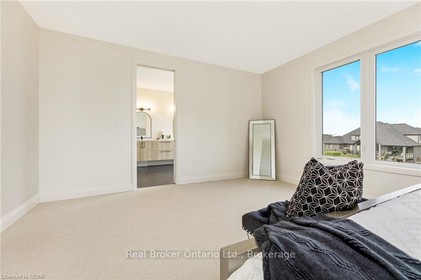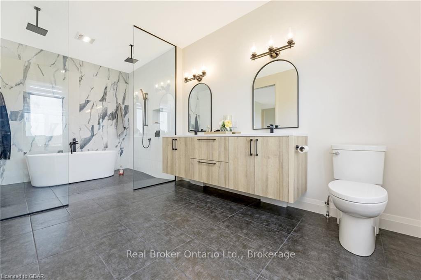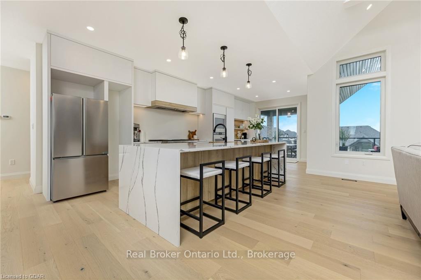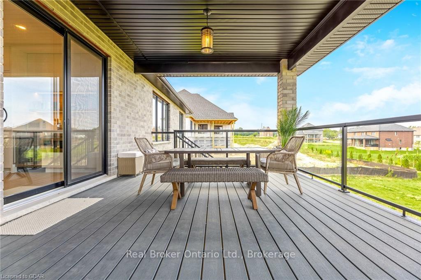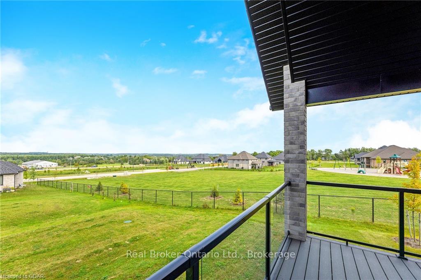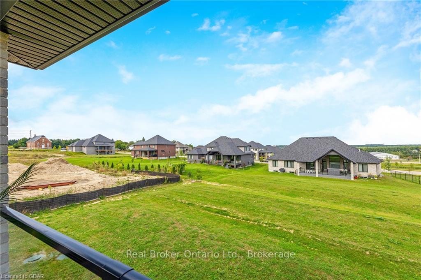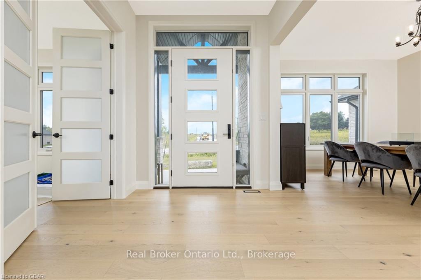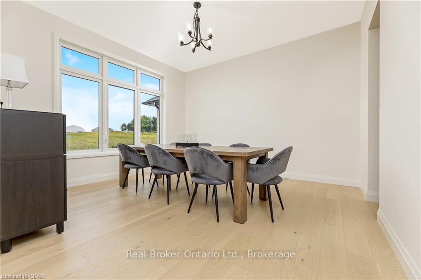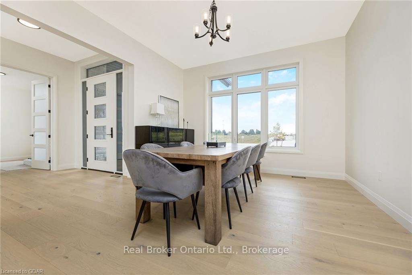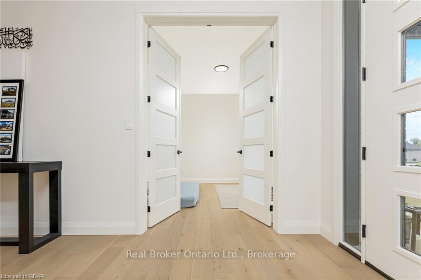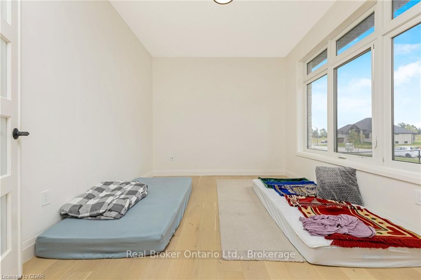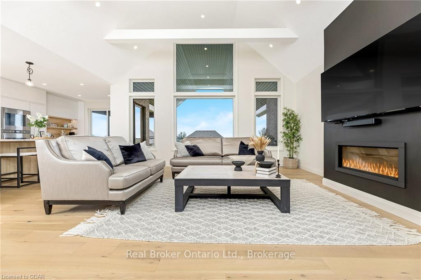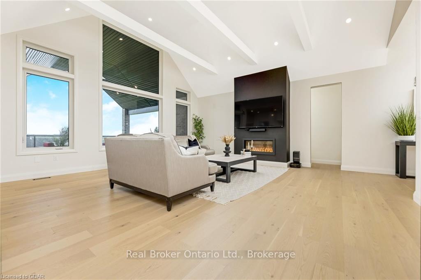$5,000
Available - For Rent
Listing ID: X10877251
58 CHARLES CURRIE Cres , Erin, N1H 0B8, Ontario
| This newly built executive bungalow offers the premium main floor lease opportunity. Located in Ospringe Highlands the home sits on a prime lot, offering an ideal location for commuters. The home features a spacious great room with a cathedral ceiling, a cozy fireplace, and a walkout to a covered deck. The open kitchen is a chef's dream with a central island, breakfast bar, and a dinette that also opens to the deck. A formal dining room overlooks the front yard, while a private den with French doors offers a quiet workspace. The primary bedroom serves as a luxurious retreat with a spacious walk-in closet and an ensuite bathroom. The second bedroom also features a walk-in closet, while the third and fourth bedrooms share a Jack & Jill bathroom and each have their own walk-in closet. Basement is not included in lease. Utilities are included. Can be leased furinshed after discussion. |
| Price | $5,000 |
| Taxes: | $0.00 |
| Address: | 58 CHARLES CURRIE Cres , Erin, N1H 0B8, Ontario |
| Lot Size: | 117.06 x 186.58 (Feet) |
| Acreage: | .50-1.99 |
| Directions/Cross Streets: | Weliington Rd 124 & Wellington Rd 125 |
| Rooms: | 12 |
| Rooms +: | 0 |
| Bedrooms: | 4 |
| Bedrooms +: | 0 |
| Kitchens: | 1 |
| Kitchens +: | 0 |
| Basement: | None |
| Furnished: | N |
| Approximatly Age: | New |
| Property Type: | Detached |
| Style: | Bungalow |
| Exterior: | Brick, Stone |
| Garage Type: | Attached |
| (Parking/)Drive: | Other |
| Drive Parking Spaces: | 4 |
| Pool: | None |
| Approximatly Age: | New |
| Hydro Included: | Y |
| Water Included: | Y |
| Heat Included: | Y |
| Parking Included: | Y |
| Fireplace/Stove: | N |
| Heat Source: | Gas |
| Heat Type: | Forced Air |
| Central Air Conditioning: | Central Air |
| Elevator Lift: | N |
| Sewers: | Septic |
| Water: | Well |
| Although the information displayed is believed to be accurate, no warranties or representations are made of any kind. |
| Real Broker Ontario Ltd. |
|
|

Dir:
416-828-2535
Bus:
647-462-9629
| Virtual Tour | Book Showing | Email a Friend |
Jump To:
At a Glance:
| Type: | Freehold - Detached |
| Area: | Wellington |
| Municipality: | Erin |
| Neighbourhood: | Rural Erin |
| Style: | Bungalow |
| Lot Size: | 117.06 x 186.58(Feet) |
| Approximate Age: | New |
| Beds: | 4 |
| Baths: | 3 |
| Fireplace: | N |
| Pool: | None |
Locatin Map:

